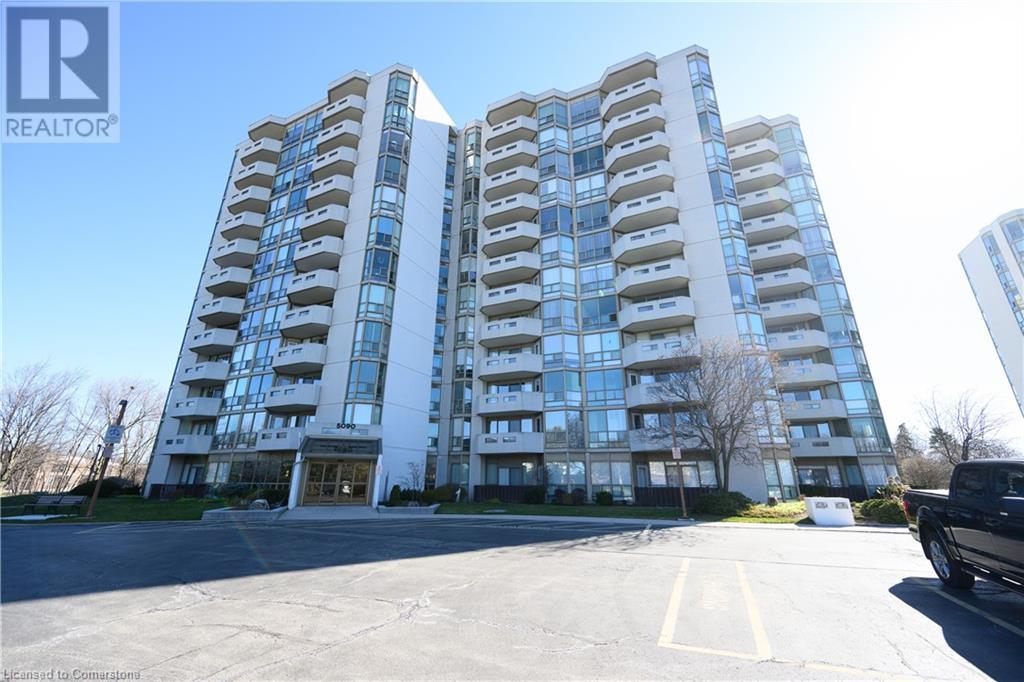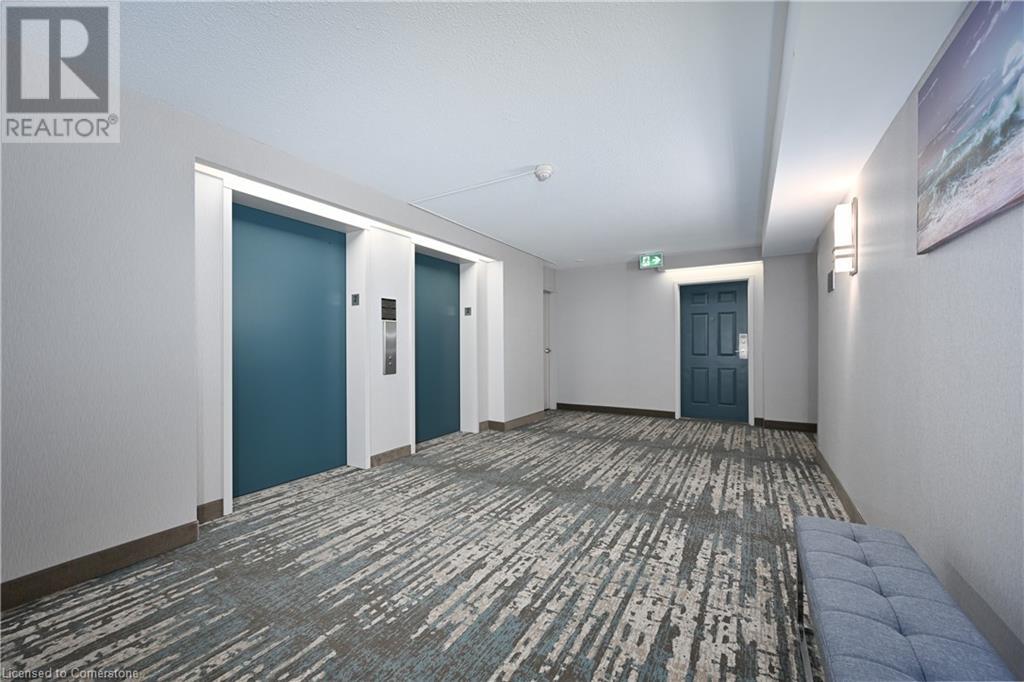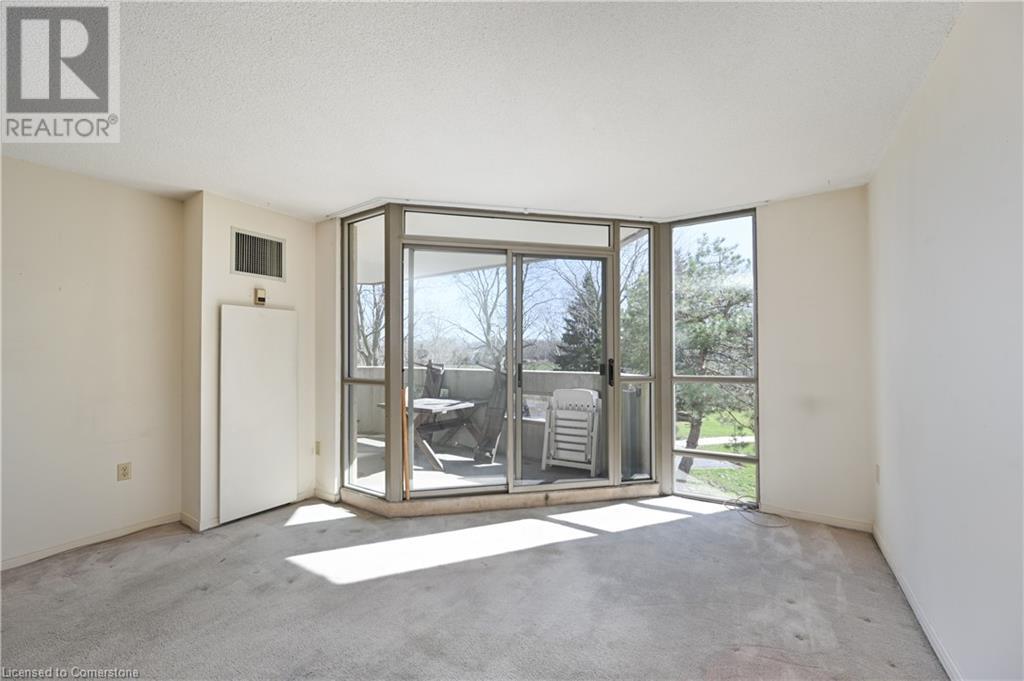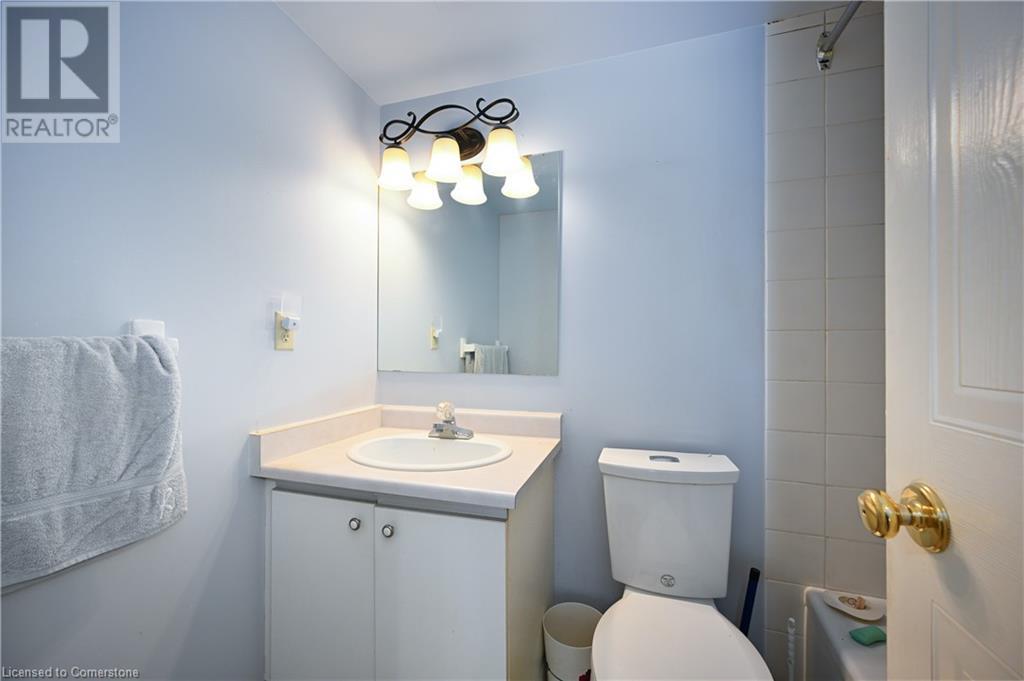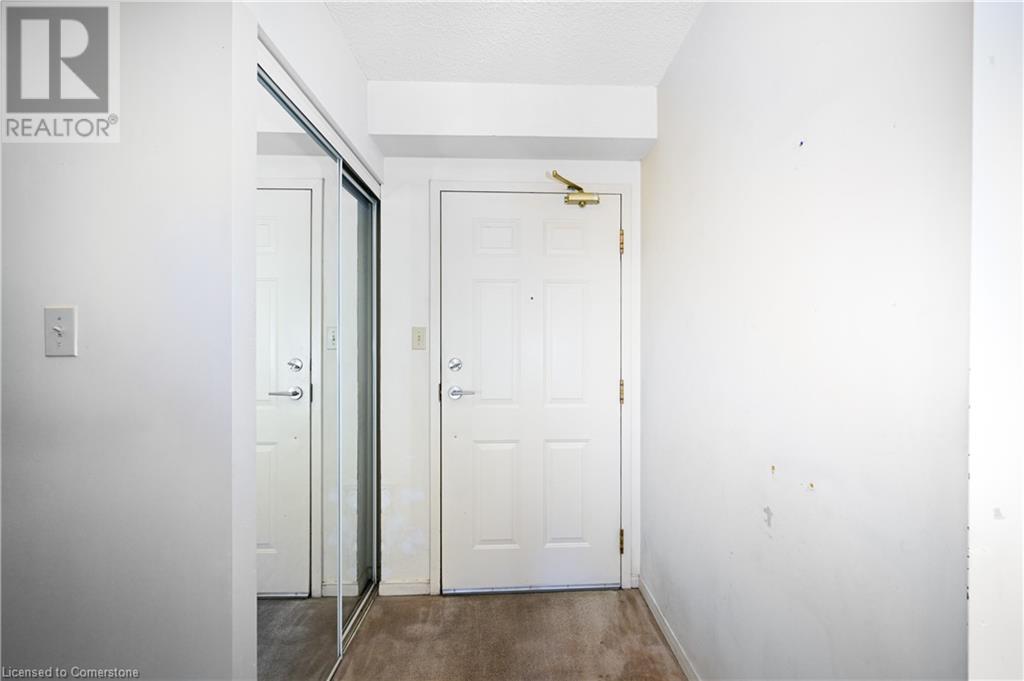5090 Pinedale Avenue Unit# 203 Burlington, Ontario L7L 3V8
$499,900Maintenance, Insurance, Cable TV, Water, Parking
$617.78 Monthly
Maintenance, Insurance, Cable TV, Water, Parking
$617.78 MonthlyWelcome to this large 1 bedroom & 2 bathroom unit in the relaxing and mature Pinedale Estates community. With 830 square feet this is one of the most spacious affordably priced 1 bedroom condos in Burlington! Mature individuals will enjoy the quiet peacefulness of the area, which is very relaxing, accompanied by the balcony view overlooking greenery, Frontenac Park and a quaint creek. Working individuals and couples will also find this building ideal as it is only a stone’s throw from Appleby Line and getting onto the QEW for commuting. You can also use the complex’s several benches, picnic table and gazebo areas in the rear as well as the many other building features such as pool, hot tub, sauna, driving range, party room, billiard room & library – this place has it all! Also being just off of Appleby Line, you are surrounded by all necessary amenities to suit any lifestyle. Whether you are an ambitious working individual, couple, or looking to slow down, this condo and its location might be the perfect fit for you! (id:57134)
Property Details
| MLS® Number | XH4198492 |
| Property Type | Single Family |
| AmenitiesNearBy | Park, Place Of Worship, Schools |
| CommunityFeatures | Quiet Area |
| EquipmentType | Water Heater |
| Features | Balcony, No Driveway |
| ParkingSpaceTotal | 1 |
| PoolType | Indoor Pool |
| RentalEquipmentType | Water Heater |
| StorageType | Locker |
Building
| BathroomTotal | 2 |
| BedroomsAboveGround | 1 |
| BedroomsTotal | 1 |
| Amenities | Exercise Centre, Party Room |
| ConstructionMaterial | Concrete Block, Concrete Walls |
| ConstructionStyleAttachment | Attached |
| ExteriorFinish | Concrete, Stucco |
| FoundationType | Poured Concrete |
| HalfBathTotal | 1 |
| HeatingFuel | Electric |
| HeatingType | Heat Pump |
| StoriesTotal | 1 |
| SizeInterior | 830 Sqft |
| Type | Apartment |
| UtilityWater | Municipal Water |
Parking
| Underground |
Land
| Acreage | No |
| LandAmenities | Park, Place Of Worship, Schools |
| Sewer | Municipal Sewage System |
| SoilType | Loam |
Rooms
| Level | Type | Length | Width | Dimensions |
|---|---|---|---|---|
| Main Level | 4pc Bathroom | 4'9'' x 7'4'' | ||
| Main Level | Bedroom | 19' x 12'5'' | ||
| Main Level | 2pc Bathroom | 5' x 5' | ||
| Main Level | Living Room/dining Room | 21'5'' x 14'1'' | ||
| Main Level | Kitchen | 9'5'' x 9'1'' |
https://www.realtor.ca/real-estate/27428981/5090-pinedale-avenue-unit-203-burlington
1595 Upper James St Unit 4b
Hamilton, Ontario L9B 0H7



