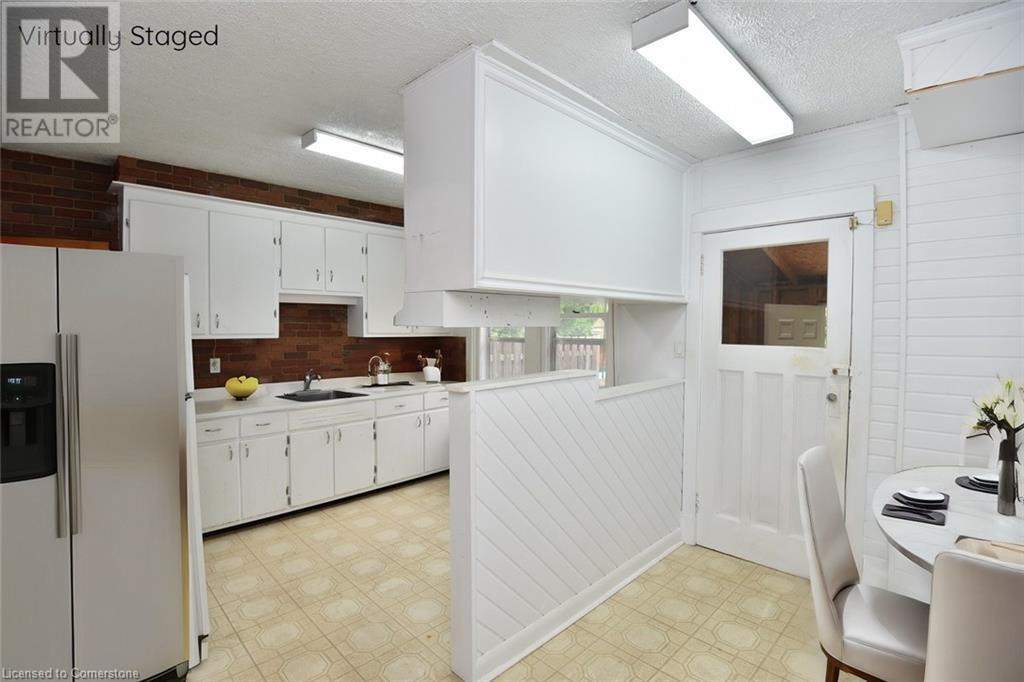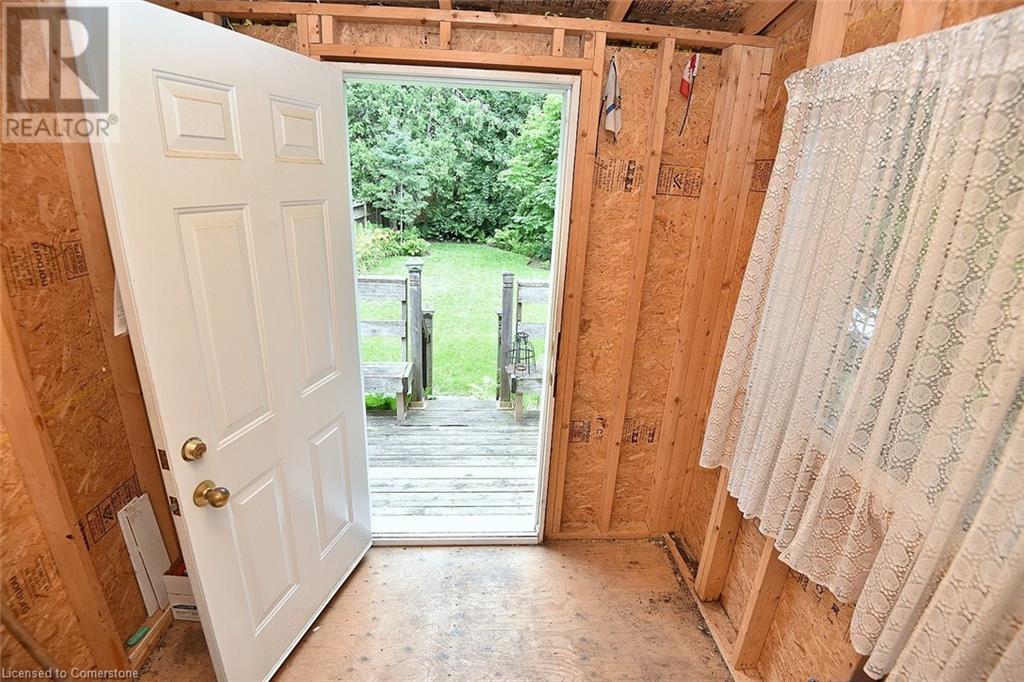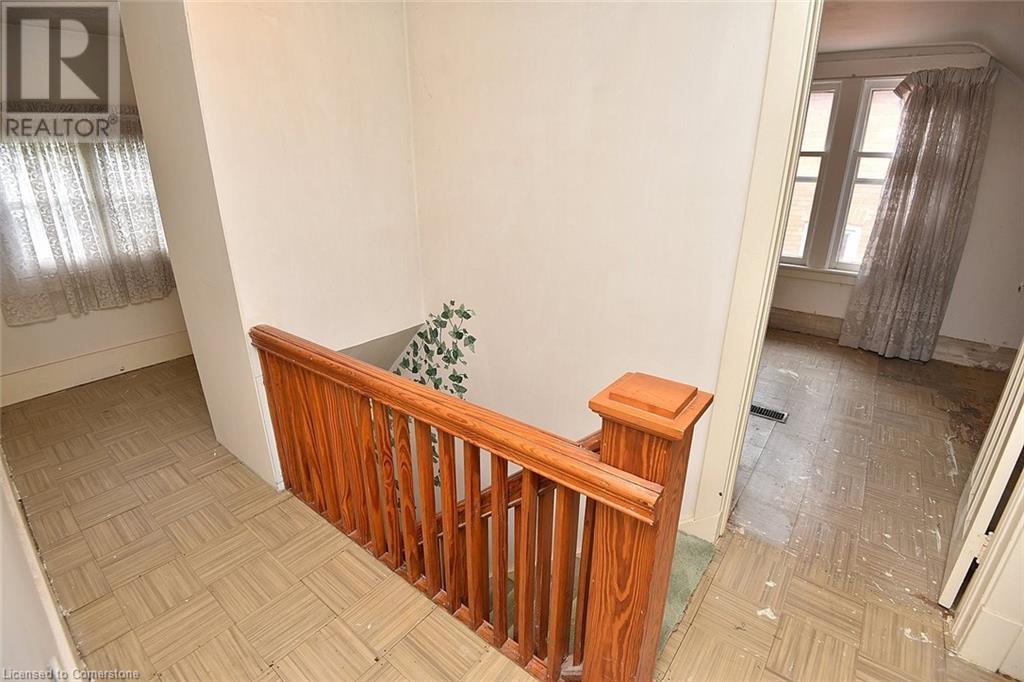493 Crosby Avenue Burlington, Ontario L7R 2R6
$949,999
Seize the opportunity to live in downtown Burlington! This 1.5 storey home sits on a mature 40’ x 110’ lot that is surrounded by a mix of newer multi-million-dollar homes and well-kept older homes. With endless possibilities, this is a perfect property to renovate, add-on to, or tear down and build your dream home. A short walking distance to everything downtown Burlington has to offer, like Spencer Smith Park, the Lakefront and Performing Arts Centre to name a few. Close to restaurants, shops, transit and highway access. The home has 3 bedrooms and 1.5 bathrooms and is approximately 1,300 sq ft. Basement is unfinished and has a separate walk-up entrance. Single long driveway can accommodate up to 5 cars. All measurements are approx. Home does have UFFI insulation. Fireplace condition unknown as not used in 15+yrs. The PROPERTY NEEDS TLC and is being sold AS-IS. 48hr Irrevocable per 244. (id:57134)
Property Details
| MLS® Number | XH4198382 |
| Property Type | Single Family |
| AmenitiesNearBy | Hospital, Park, Public Transit |
| CommunityFeatures | Quiet Area |
| EquipmentType | None |
| Features | Level Lot, Crushed Stone Driveway, Level, No Driveway |
| ParkingSpaceTotal | 5 |
| RentalEquipmentType | None |
| WaterFrontType | Waterfront |
Building
| BathroomTotal | 2 |
| BedroomsAboveGround | 3 |
| BedroomsTotal | 3 |
| BasementDevelopment | Unfinished |
| BasementType | Full (unfinished) |
| ConstructedDate | 1925 |
| ConstructionStyleAttachment | Detached |
| ExteriorFinish | Brick, Vinyl Siding |
| FoundationType | Block |
| HalfBathTotal | 1 |
| HeatingFuel | Oil |
| HeatingType | Forced Air |
| StoriesTotal | 2 |
| SizeInterior | 1300 Sqft |
| Type | House |
| UtilityWater | Municipal Water |
Land
| Acreage | No |
| LandAmenities | Hospital, Park, Public Transit |
| Sewer | Municipal Sewage System |
| SizeDepth | 110 Ft |
| SizeFrontage | 40 Ft |
| SizeTotalText | Under 1/2 Acre |
Rooms
| Level | Type | Length | Width | Dimensions |
|---|---|---|---|---|
| Second Level | 4pc Bathroom | ' x ' | ||
| Second Level | Bedroom | 11'4'' x 9'1'' | ||
| Second Level | Bedroom | 11'8'' x 10'4'' | ||
| Basement | Storage | ' x ' | ||
| Main Level | 2pc Bathroom | ' x ' | ||
| Main Level | Mud Room | 7'7'' x 6'7'' | ||
| Main Level | Bedroom | 9'2'' x 9' | ||
| Main Level | Kitchen | 15'1'' x 10'11'' | ||
| Main Level | Dining Room | 11'1'' x 10'9'' | ||
| Main Level | Living Room | 13'10'' x 12'6'' |
https://www.realtor.ca/real-estate/27429005/493-crosby-avenue-burlington

253 Wilson Street East
Ancaster, Ontario L9G 2B8

















































