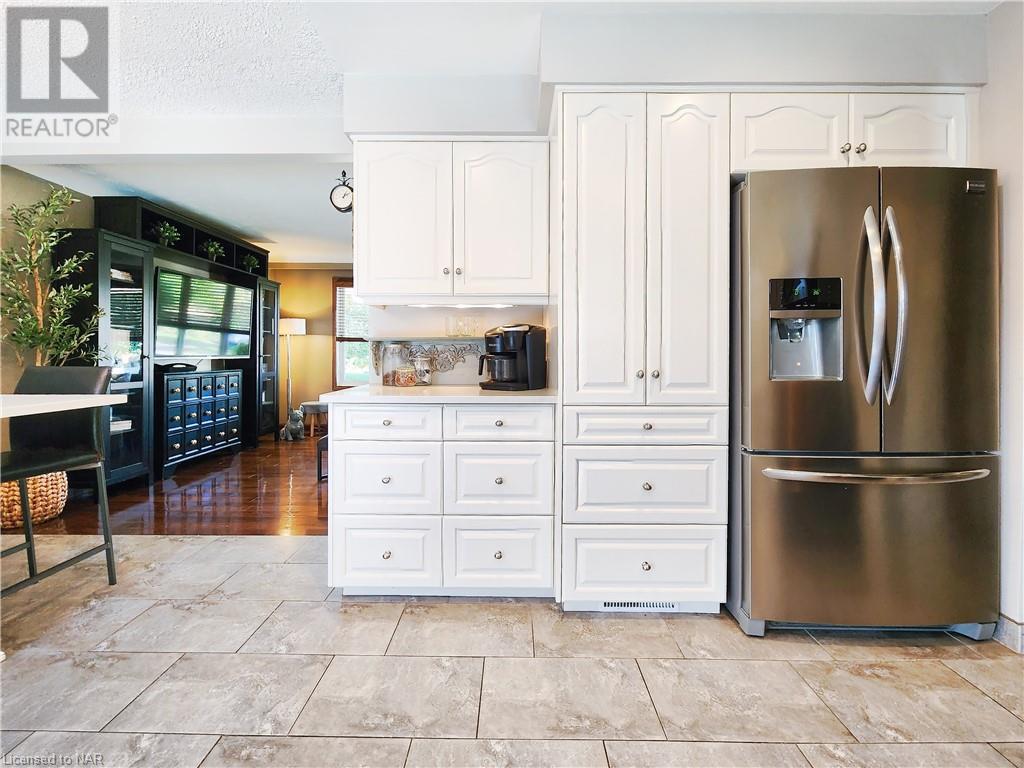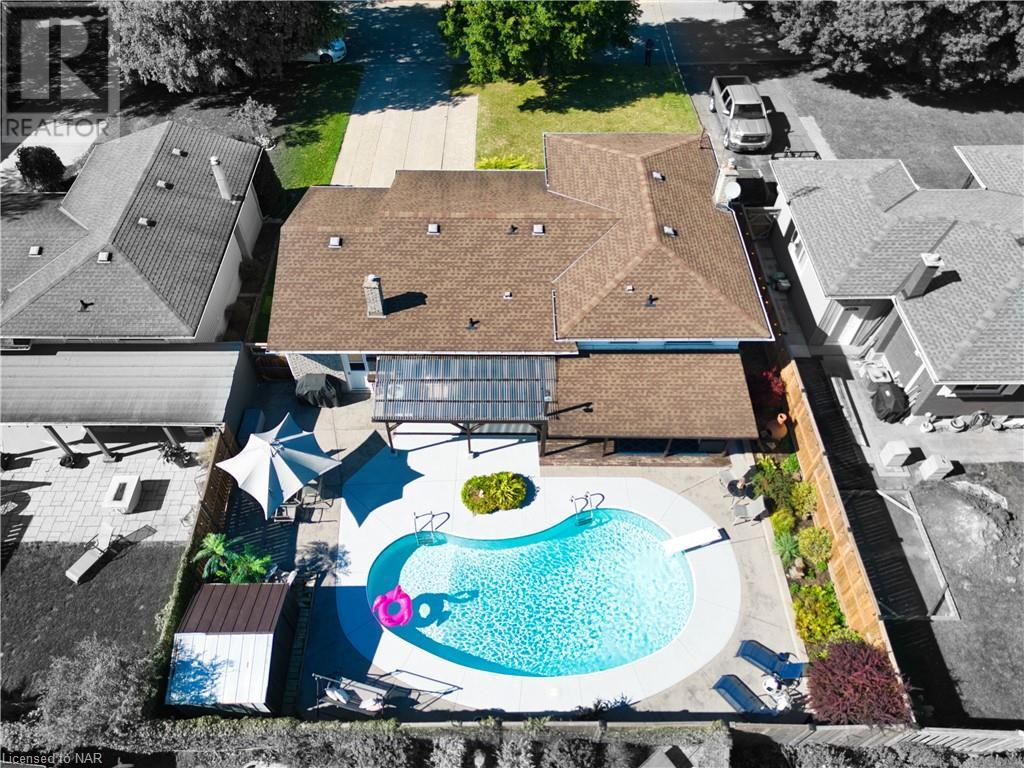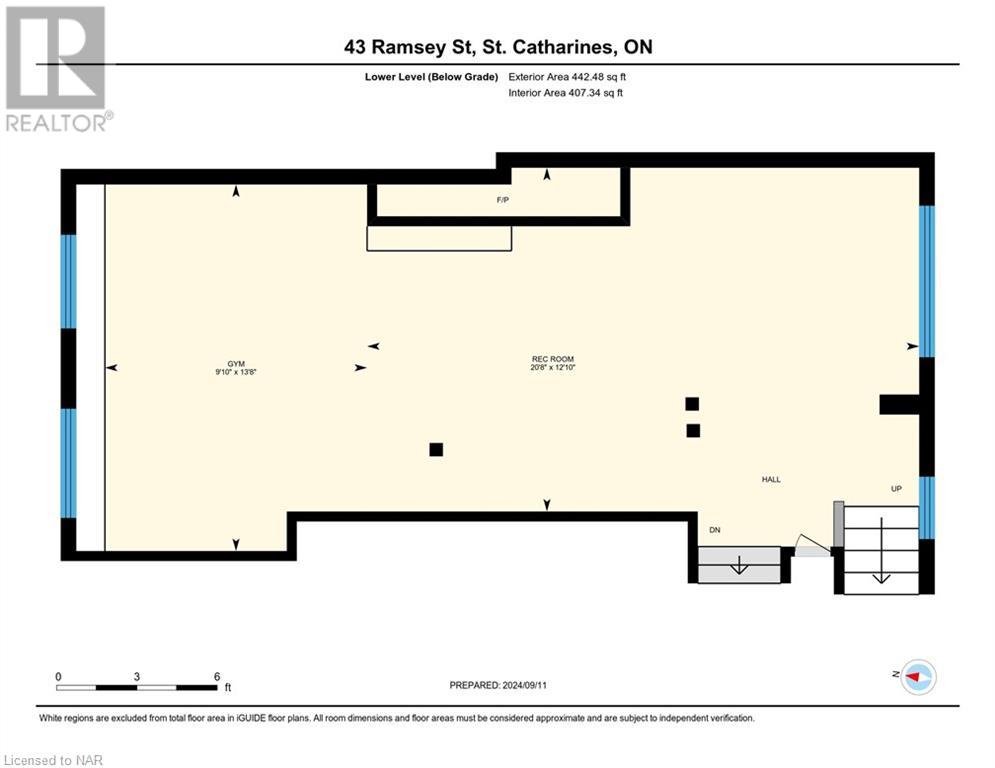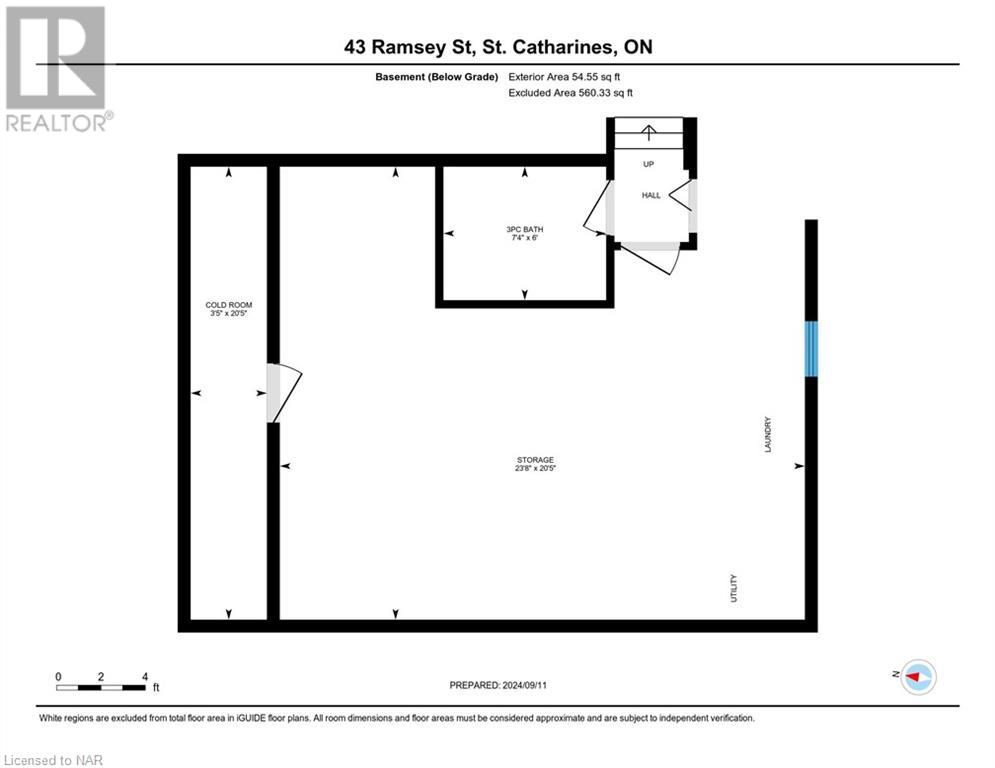3 Bedroom
2 Bathroom
1542 sqft
Fireplace
Inground Pool
Central Air Conditioning
Forced Air
$799,999
Fantastic north-end side split waiting for you and your family to call home. Nestled on a quiet street steps from Linlake Park , this must see home is close to shopping, schools as well as Lake Ontario. 43 Ramsey features a large living room with hardwood floors, a bright kitchen with quartz countertops, three bedrooms, two full bathrooms and tons of storage space. The finished lower level with a stone gas fireplace, is a perfect space to customize to your family's needs. You will enjoy a double wide driveway, single car garage, and a covered front porch perfect for sipping your evening glass of local wine. Want more? How about a backyard that you'll love to share with family and friends? With no grass to cut or leaves to clean up, you'll have lots of time to soak up the sun, float in the kidney shaped in-ground pool, or just lounge under the covered patio. This is not just a home, it's a lifestyle!! (id:57134)
Property Details
|
MLS® Number
|
40640791 |
|
Property Type
|
Single Family |
|
AmenitiesNearBy
|
Park, Playground, Schools, Shopping |
|
CommunityFeatures
|
Quiet Area |
|
EquipmentType
|
Water Heater |
|
ParkingSpaceTotal
|
5 |
|
PoolType
|
Inground Pool |
|
RentalEquipmentType
|
Water Heater |
|
Structure
|
Shed, Porch |
Building
|
BathroomTotal
|
2 |
|
BedroomsAboveGround
|
3 |
|
BedroomsTotal
|
3 |
|
Appliances
|
Dishwasher, Dryer, Refrigerator, Washer, Microwave Built-in, Gas Stove(s) |
|
BasementDevelopment
|
Partially Finished |
|
BasementType
|
Full (partially Finished) |
|
ConstructionStyleAttachment
|
Detached |
|
CoolingType
|
Central Air Conditioning |
|
ExteriorFinish
|
Aluminum Siding, Brick Veneer |
|
FireplacePresent
|
Yes |
|
FireplaceTotal
|
1 |
|
FoundationType
|
Poured Concrete |
|
HeatingFuel
|
Natural Gas |
|
HeatingType
|
Forced Air |
|
SizeInterior
|
1542 Sqft |
|
Type
|
House |
|
UtilityWater
|
Municipal Water |
Parking
Land
|
Acreage
|
No |
|
FenceType
|
Fence |
|
LandAmenities
|
Park, Playground, Schools, Shopping |
|
Sewer
|
Municipal Sewage System |
|
SizeDepth
|
103 Ft |
|
SizeFrontage
|
60 Ft |
|
SizeTotalText
|
Under 1/2 Acre |
|
ZoningDescription
|
R1 |
Rooms
| Level |
Type |
Length |
Width |
Dimensions |
|
Second Level |
4pc Bathroom |
|
|
9'0'' x 6'11'' |
|
Second Level |
Bedroom |
|
|
9'0'' x 9'5'' |
|
Second Level |
Bedroom |
|
|
9'7'' x 11'0'' |
|
Second Level |
Primary Bedroom |
|
|
10'4'' x 14'5'' |
|
Basement |
3pc Bathroom |
|
|
7'4'' x 6'0'' |
|
Lower Level |
Gym |
|
|
9'10'' x 13'8'' |
|
Lower Level |
Family Room |
|
|
20'8'' x 12'10'' |
|
Main Level |
Kitchen |
|
|
11'6'' x 8'10'' |
|
Main Level |
Dining Room |
|
|
11'6'' x 8'10'' |
|
Main Level |
Family Room |
|
|
16'11'' x 11'9'' |
|
Main Level |
Foyer |
|
|
Measurements not available |
https://www.realtor.ca/real-estate/27418457/43-ramsey-street-st-catharines













































