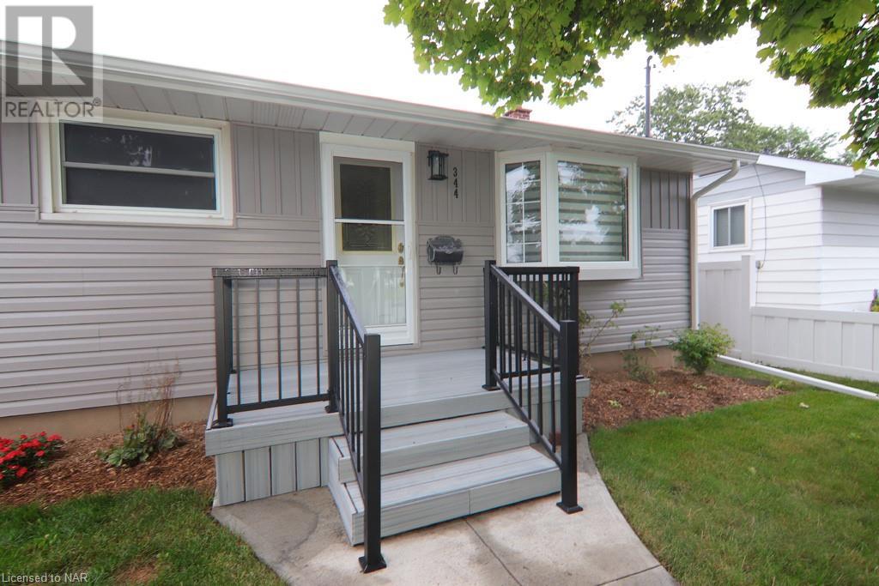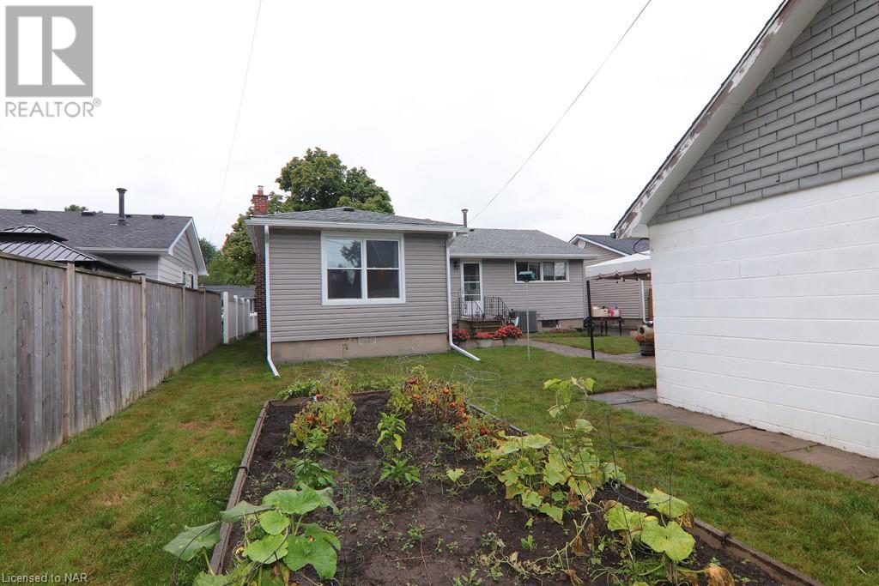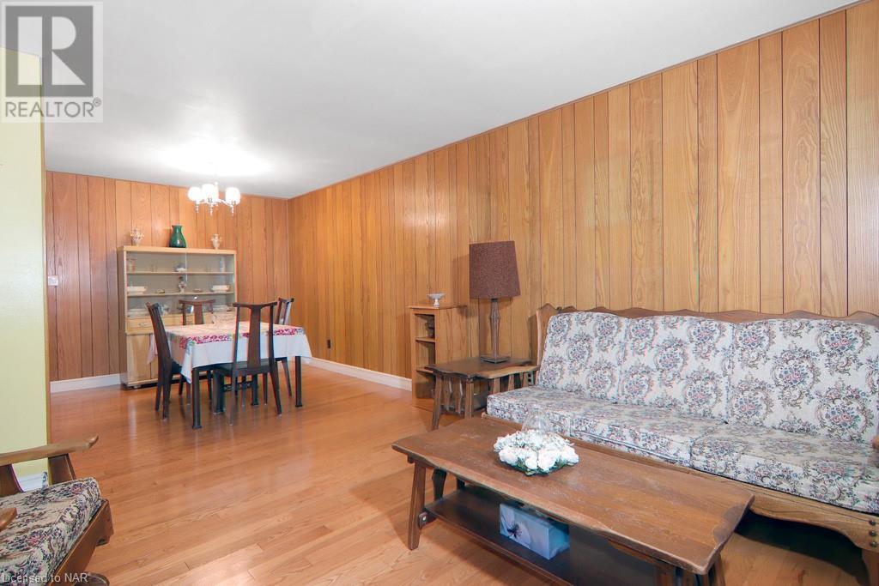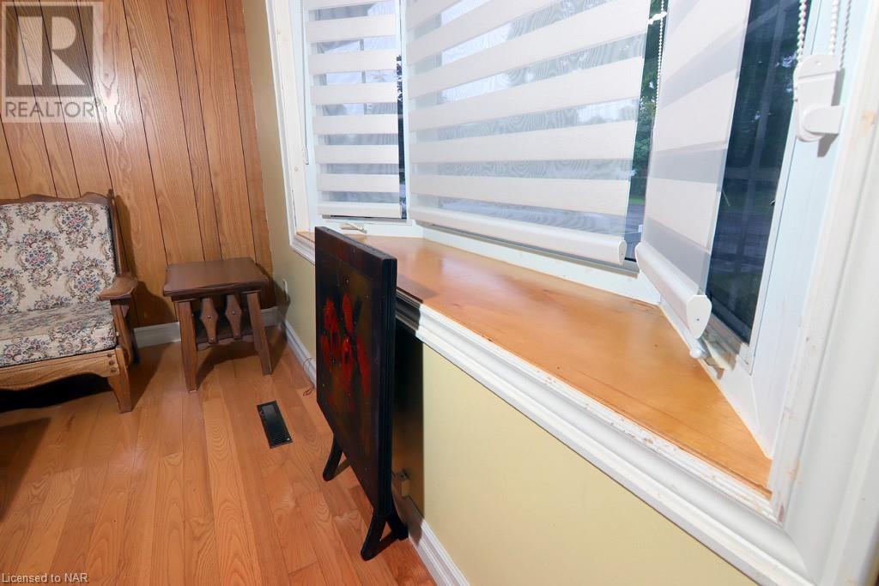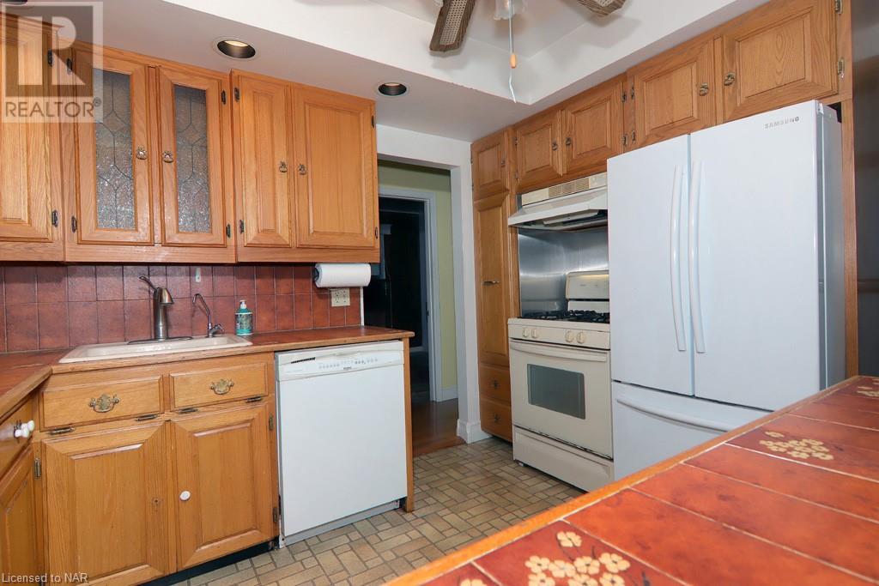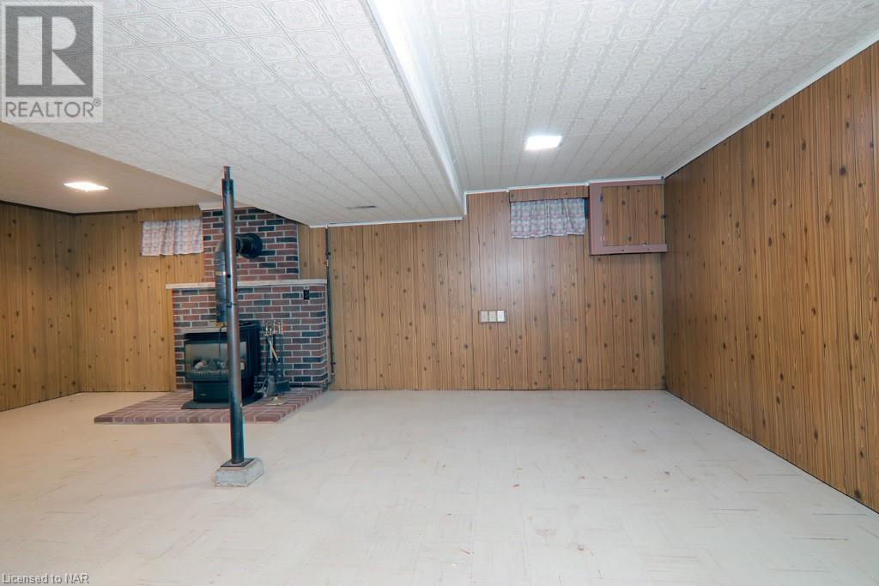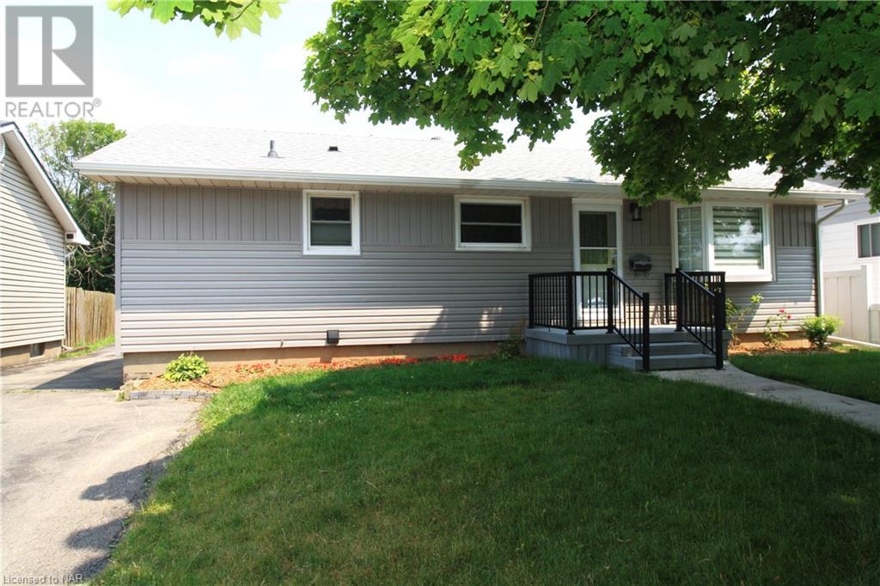3 Bedroom
1 Bathroom
1246 sqft
Bungalow
Central Air Conditioning
Forced Air
$499,900
You will love this one owner home located in a quiet area of north Fort Erie. This 3 bedroom, 1 bath bungalow also has a mainfloor family room/sunroom with partial unfinished basement with gas fireplace that can be completed for additional rooms as needed. New siding in 2023. Breakers updated August 2024. Reverse osmosis system included. All appliances to remain. Improvements to front porch completed in 2022. Detached double car garage that was converted into a workshop but can be returned to it's original use. Garage faces one lane gravel road between Phipps and Dufferin Street. Private backyard with partial fence and a shed for additional storage completes this home. Quick close is available, taxes taken from Niagara Tax Calculator website, measurements taken at widest points. (id:57134)
Property Details
|
MLS® Number
|
40582611 |
|
Property Type
|
Single Family |
|
AmenitiesNearBy
|
Place Of Worship, Public Transit |
|
CommunityFeatures
|
Quiet Area, School Bus |
|
Features
|
Paved Driveway, Shared Driveway |
|
ParkingSpaceTotal
|
1 |
Building
|
BathroomTotal
|
1 |
|
BedroomsAboveGround
|
3 |
|
BedroomsTotal
|
3 |
|
Appliances
|
Central Vacuum, Dishwasher, Dryer, Freezer, Refrigerator, Washer, Gas Stove(s), Window Coverings |
|
ArchitecturalStyle
|
Bungalow |
|
BasementDevelopment
|
Unfinished |
|
BasementType
|
Full (unfinished) |
|
ConstructedDate
|
1959 |
|
ConstructionStyleAttachment
|
Detached |
|
CoolingType
|
Central Air Conditioning |
|
ExteriorFinish
|
Vinyl Siding |
|
FoundationType
|
Block |
|
HeatingFuel
|
Natural Gas |
|
HeatingType
|
Forced Air |
|
StoriesTotal
|
1 |
|
SizeInterior
|
1246 Sqft |
|
Type
|
House |
|
UtilityWater
|
Municipal Water |
Parking
Land
|
AccessType
|
Road Access, Highway Access |
|
Acreage
|
No |
|
LandAmenities
|
Place Of Worship, Public Transit |
|
Sewer
|
Municipal Sewage System |
|
SizeDepth
|
122 Ft |
|
SizeFrontage
|
50 Ft |
|
SizeTotalText
|
Under 1/2 Acre |
|
ZoningDescription
|
R2 |
Rooms
| Level |
Type |
Length |
Width |
Dimensions |
|
Main Level |
4pc Bathroom |
|
|
Measurements not available |
|
Main Level |
Family Room |
|
|
15'6'' x 12'0'' |
|
Main Level |
Bedroom |
|
|
10'0'' x 8'6'' |
|
Main Level |
Bedroom |
|
|
10'6'' x 8'2'' |
|
Main Level |
Primary Bedroom |
|
|
12'2'' x 10'0'' |
|
Main Level |
Kitchen |
|
|
11'6'' x 10'0'' |
|
Main Level |
Dining Room |
|
|
10'4'' x 9'4'' |
|
Main Level |
Living Room |
|
|
15'7'' x 9'4'' |
Utilities
|
Cable
|
Available |
|
Electricity
|
Available |
|
Natural Gas
|
Available |
|
Telephone
|
Available |
https://www.realtor.ca/real-estate/27279110/344-dufferin-street-fort-erie





