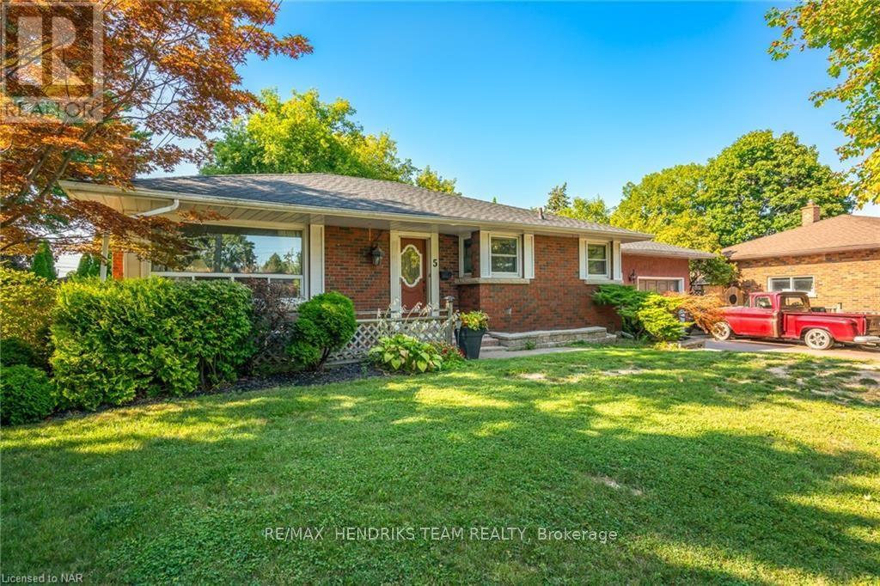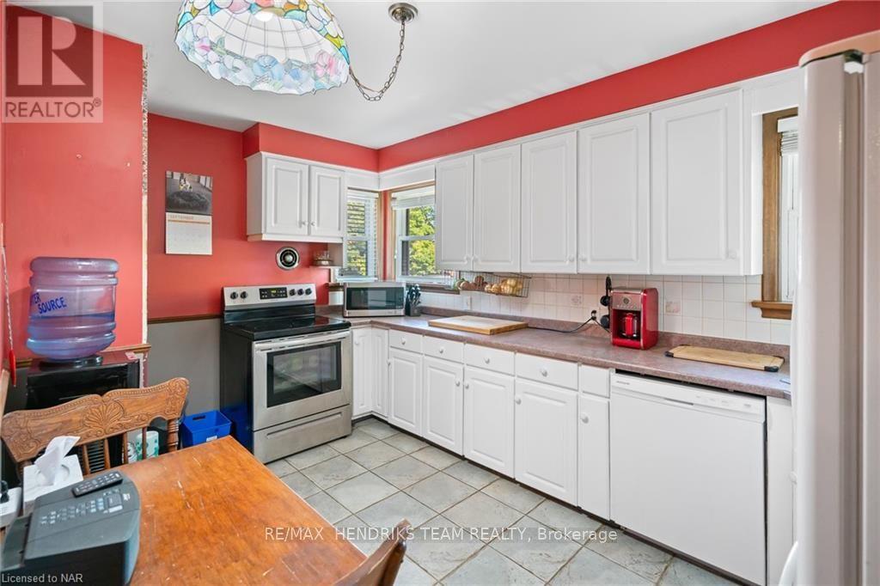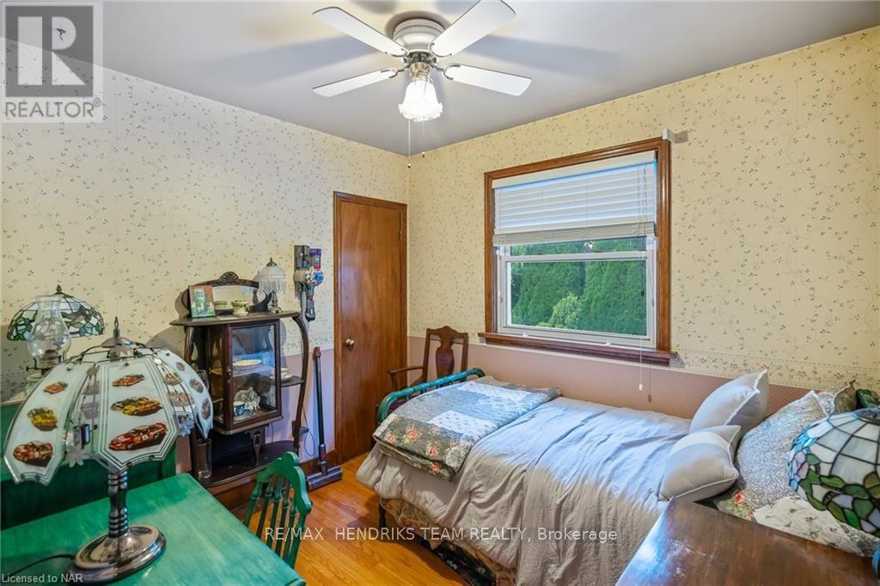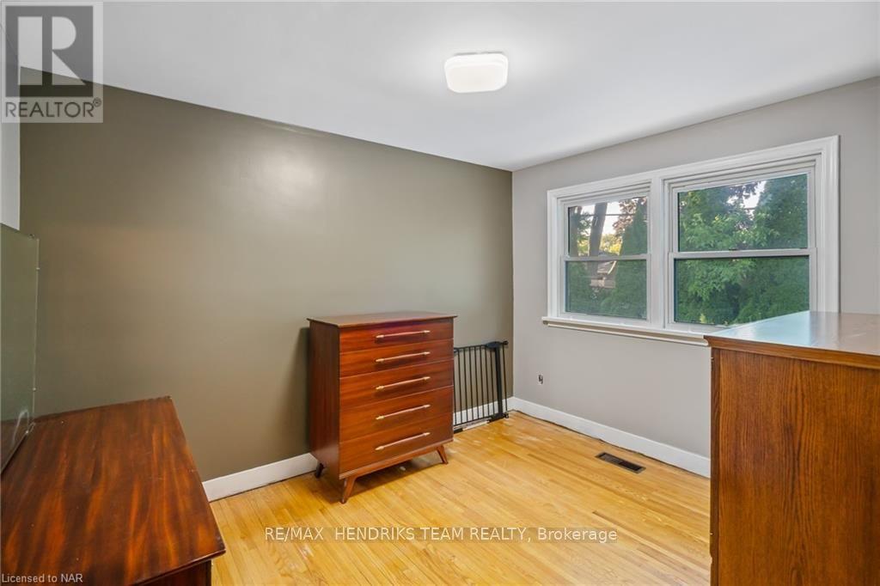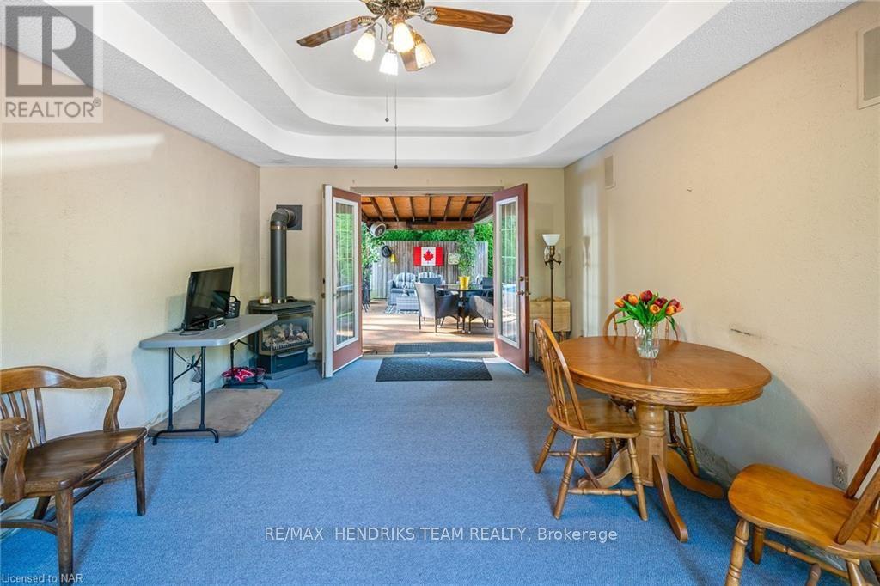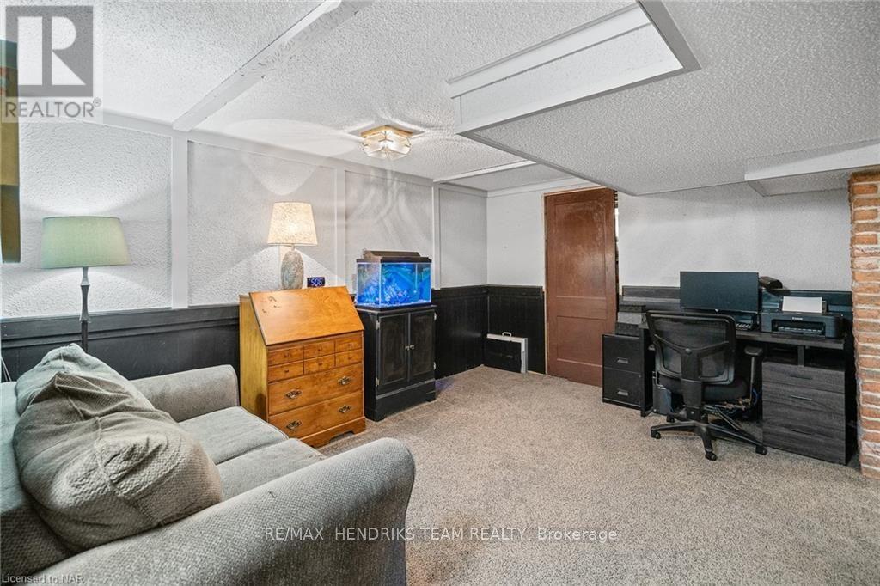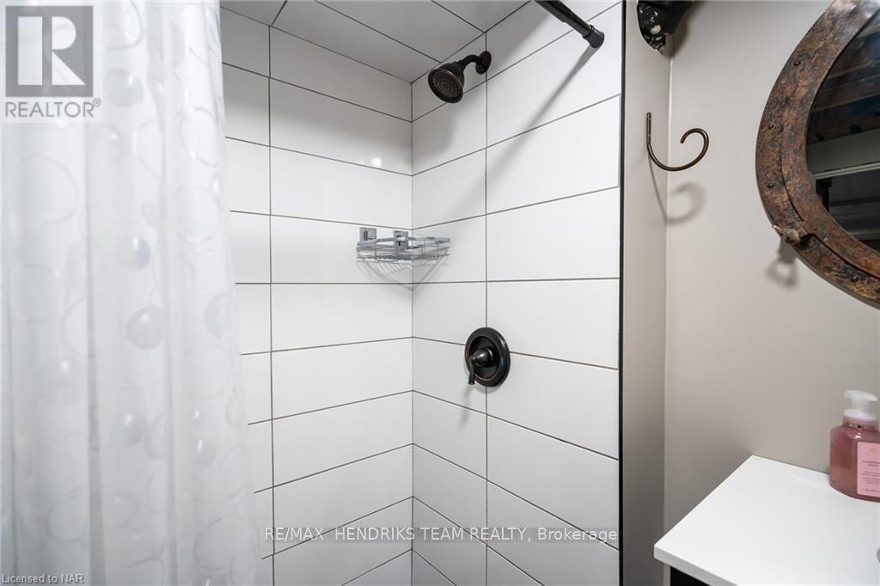4 Bedroom
2 Bathroom
Bungalow
Inground Pool
Central Air Conditioning
Forced Air
$649,000
This oversized bungalow in the desirable north end of St. Catharines. As you arrive, you'll be greeted by the expansive lot featuring an interlock driveway that accommodates four or more cars, plus a single-car garage.\r\n\r\nStep inside to discover a large living room with corner windows that fill the space with natural light. The main floor also includes three comfortable bedrooms, 4-piece bathroom, and a kitchen with ample cabinetry.\r\n\r\nDescending just a few steps, you'll find a versatile bonus living area with double French doors leading to the backyard and a cozy natural gas fireplace. This space, conveniently located near the basement access, offers the potential to transform the home into two separate units if desired.\r\n\r\nThe lower level boasts a spacious family room with a wood-burning fireplace, a fourth bedroom, a 3-piece bathroom, and a laundry area.\r\n\r\nThe backyard is truly a standout feature, complete with an inground pool, interlock patios, a large lawn area and complete privacy from the neighbors. With your own personal touches this home has incredible potential. (id:57134)
Property Details
|
MLS® Number
|
X9414395 |
|
Property Type
|
Single Family |
|
Community Name
|
441 - Bunting/Linwell |
|
ParkingSpaceTotal
|
6 |
|
PoolType
|
Inground Pool |
Building
|
BathroomTotal
|
2 |
|
BedroomsAboveGround
|
3 |
|
BedroomsBelowGround
|
1 |
|
BedroomsTotal
|
4 |
|
Appliances
|
Water Heater, Dishwasher, Dryer, Refrigerator, Stove, Washer, Window Coverings |
|
ArchitecturalStyle
|
Bungalow |
|
BasementDevelopment
|
Finished |
|
BasementType
|
Full (finished) |
|
ConstructionStyleAttachment
|
Detached |
|
CoolingType
|
Central Air Conditioning |
|
ExteriorFinish
|
Brick |
|
FoundationType
|
Poured Concrete |
|
HeatingFuel
|
Natural Gas |
|
HeatingType
|
Forced Air |
|
StoriesTotal
|
1 |
|
Type
|
House |
|
UtilityWater
|
Municipal Water |
Parking
Land
|
Acreage
|
No |
|
FenceType
|
Fenced Yard |
|
Sewer
|
Sanitary Sewer |
|
SizeDepth
|
106 Ft ,7 In |
|
SizeFrontage
|
66 Ft ,4 In |
|
SizeIrregular
|
66.38 X 106.6 Ft |
|
SizeTotalText
|
66.38 X 106.6 Ft|under 1/2 Acre |
|
ZoningDescription
|
R1 |
Rooms
| Level |
Type |
Length |
Width |
Dimensions |
|
Basement |
Bathroom |
|
|
Measurements not available |
|
Basement |
Bedroom |
3.51 m |
2.9 m |
3.51 m x 2.9 m |
|
Lower Level |
Recreational, Games Room |
7.77 m |
6.6 m |
7.77 m x 6.6 m |
|
Main Level |
Living Room |
6.73 m |
4.11 m |
6.73 m x 4.11 m |
|
Main Level |
Kitchen |
4.27 m |
2.57 m |
4.27 m x 2.57 m |
|
Main Level |
Primary Bedroom |
4.29 m |
2.57 m |
4.29 m x 2.57 m |
|
Main Level |
Bedroom |
3.61 m |
2.9 m |
3.61 m x 2.9 m |
|
Main Level |
Bedroom |
2.92 m |
2.54 m |
2.92 m x 2.54 m |
|
Main Level |
Other |
6.32 m |
3.78 m |
6.32 m x 3.78 m |
|
Main Level |
Bathroom |
|
|
Measurements not available |
https://www.realtor.ca/real-estate/27385123/5-glencairn-drive-st-catharines-441-buntinglinwell-441-buntinglinwell

