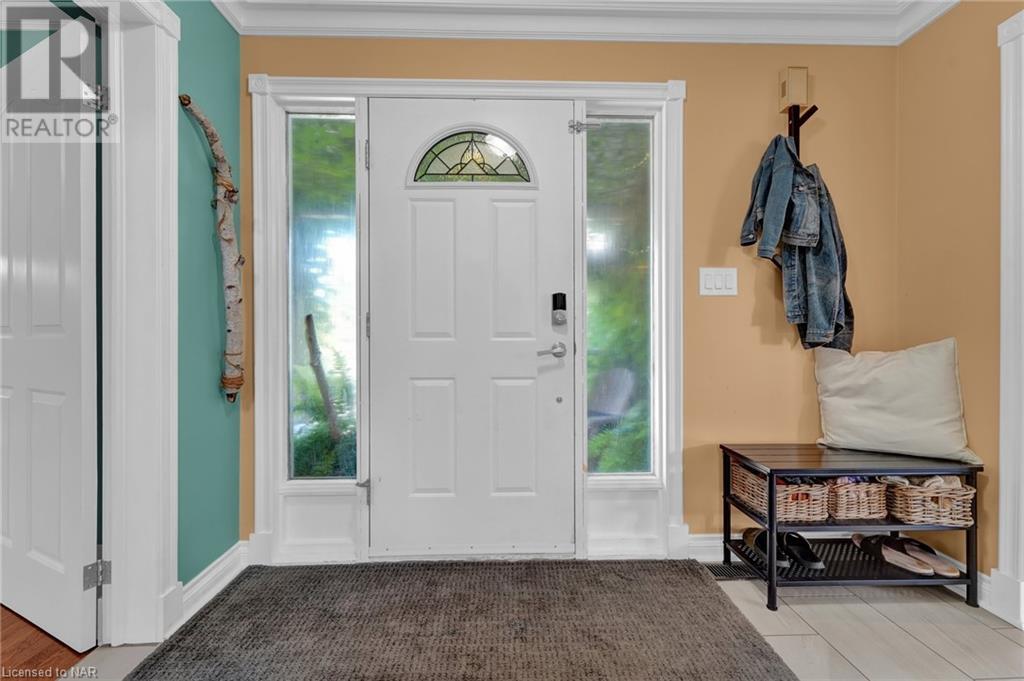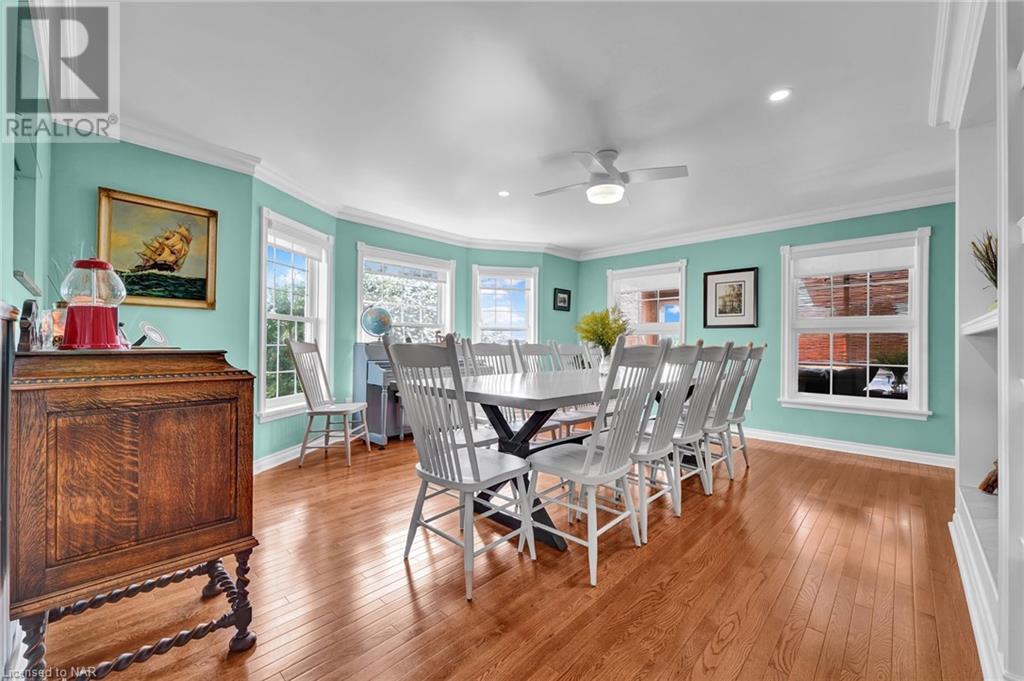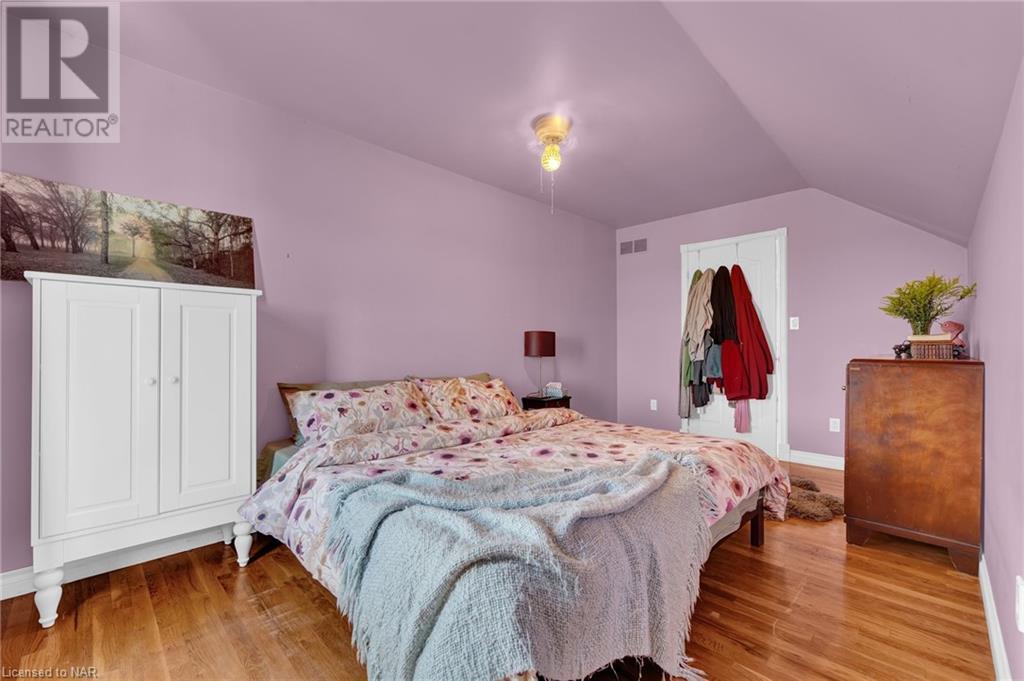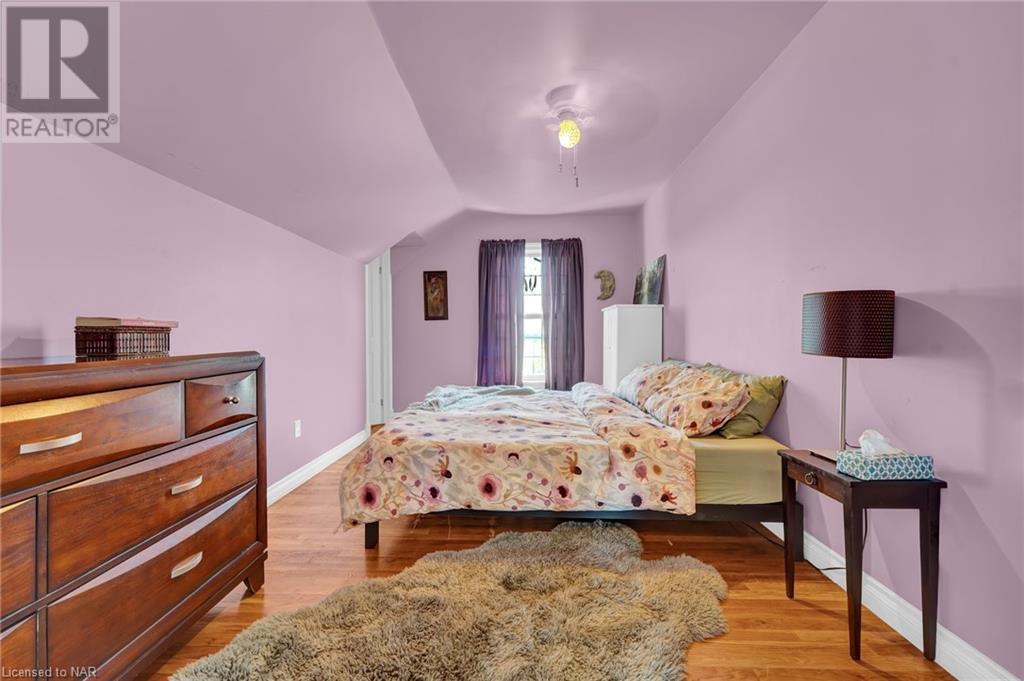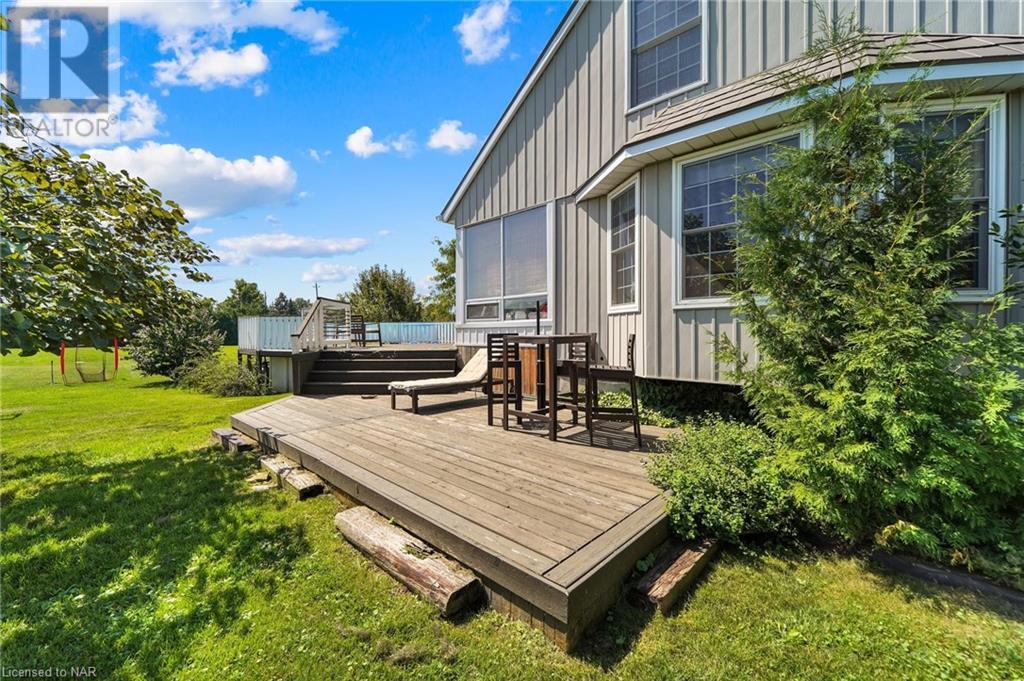1291 Concession 2 Road Niagara-On-The-Lake, Ontario L0S 1J0
$1,399,000
Welcome to 1291 Concession 2 Rd, Niagara on the Lake. This home is situated on a 3-acre lot with future severance possibilities. This massive 2 storey home has been meticulously renovated from top to bottom. Main floor features large windows bringing in natural light on all sides, with new flooring in the living room with fireplace, amazing custom kitchen with breakfast nook, oversized dining room (dining room table negotiable), main floor laundry & 3pc bath. Upper level is natural 4 bedroom with all rooms being generous in size and updated 4pc bathroom. Lower-level is equipped with Egress Windows and new Rec Room and 5th bedroom. Huge 34ft x 34ft Double Garage with upstairs loft area. Private yard offers above ground pool with deck, gardens, 40ft x 20ft barn with lots of room to have the property of your dreams. This is a must-see home, words and pictures are not enough. Come and put your feet on this land and you will fall in love (id:57134)
Property Details
| MLS® Number | 40640442 |
| Property Type | Single Family |
| CommunityFeatures | Quiet Area, School Bus |
| EquipmentType | Water Heater |
| Features | Crushed Stone Driveway, Skylight, Country Residential |
| ParkingSpaceTotal | 2 |
| PoolType | Above Ground Pool |
| RentalEquipmentType | Water Heater |
| Structure | Workshop, Porch, Barn |
Building
| BathroomTotal | 2 |
| BedroomsAboveGround | 4 |
| BedroomsBelowGround | 1 |
| BedroomsTotal | 5 |
| Appliances | Dishwasher, Dryer, Microwave, Refrigerator, Washer, Gas Stove(s) |
| ArchitecturalStyle | 2 Level |
| BasementDevelopment | Partially Finished |
| BasementType | Full (partially Finished) |
| ConstructedDate | 1989 |
| ConstructionStyleAttachment | Detached |
| CoolingType | Central Air Conditioning |
| ExteriorFinish | Metal, Other |
| FireplacePresent | Yes |
| FireplaceTotal | 1 |
| FireplaceType | Insert |
| Fixture | Ceiling Fans |
| FoundationType | Poured Concrete |
| HeatingFuel | Natural Gas |
| HeatingType | Forced Air |
| StoriesTotal | 2 |
| SizeInterior | 3400 Sqft |
| Type | House |
| UtilityWater | Municipal Water |
Parking
| Attached Garage |
Land
| Acreage | Yes |
| Sewer | Septic System |
| SizeDepth | 380 Ft |
| SizeFrontage | 441 Ft |
| SizeTotalText | 2 - 4.99 Acres |
| ZoningDescription | A |
Rooms
| Level | Type | Length | Width | Dimensions |
|---|---|---|---|---|
| Second Level | 4pc Bathroom | 8'0'' x 7'0'' | ||
| Second Level | Bedroom | 13'0'' x 11'0'' | ||
| Second Level | Bedroom | 16'0'' x 9'3'' | ||
| Second Level | Bedroom | 17'0'' x 9'3'' | ||
| Second Level | Primary Bedroom | 16'0'' x 9'6'' | ||
| Lower Level | Recreation Room | 24'0'' x 16'0'' | ||
| Lower Level | Bedroom | 14'0'' x 10'0'' | ||
| Main Level | 3pc Bathroom | 8'0'' x 6'0'' | ||
| Main Level | Laundry Room | Measurements not available | ||
| Main Level | Kitchen | 14'0'' x 13'6'' | ||
| Main Level | Dining Room | 18'0'' x 15'0'' | ||
| Main Level | Living Room | 22'6'' x 16'6'' |
Utilities
| Natural Gas | Available |
https://www.realtor.ca/real-estate/27361286/1291-concession-2-road-niagara-on-the-lake

5627 Main St
Niagara Falls, Ontario L2G 5Z3

5627 Main St
Niagara Falls, Ontario L2G 5Z3




