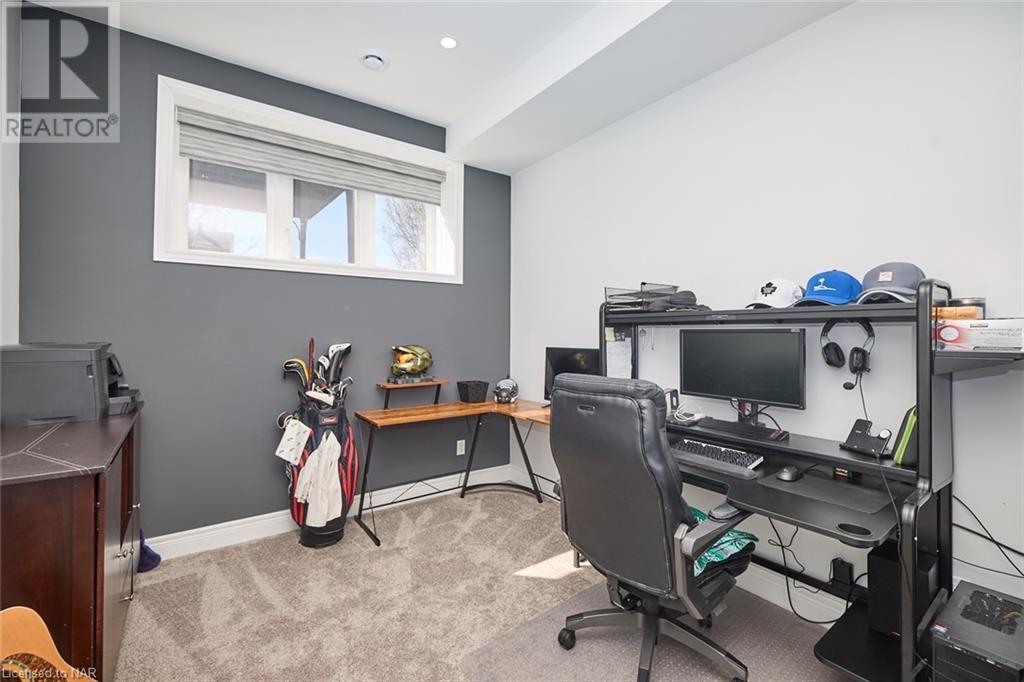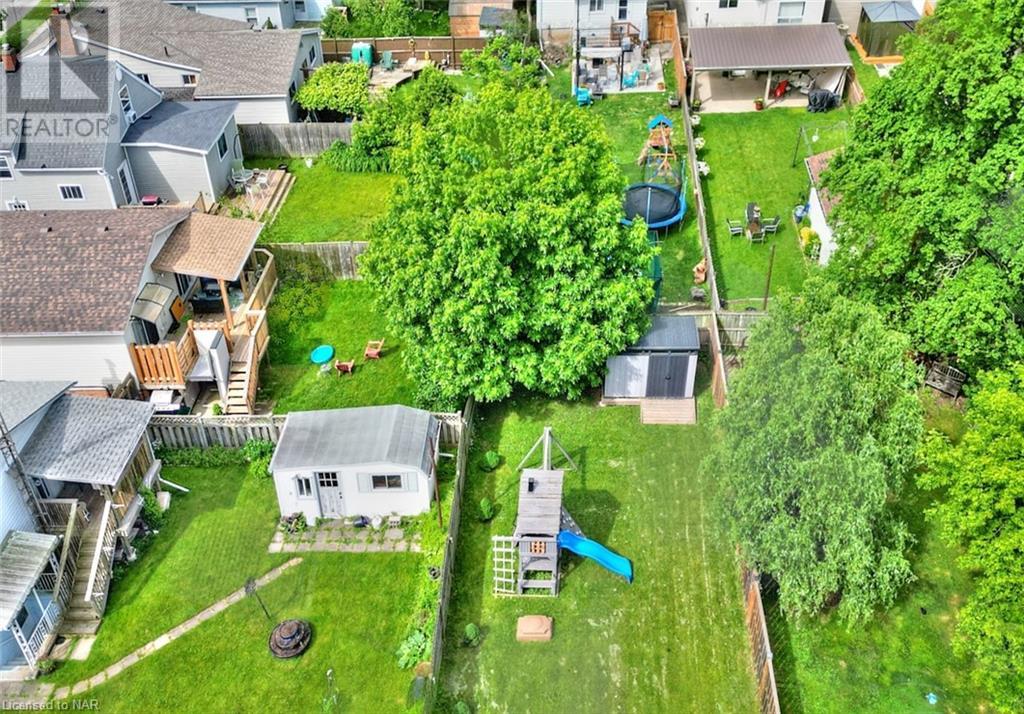28 Churchill Street St. Catharines, Ontario L2S 2P2
$689,900
Turn-key custom built home with fully finished basement, just minutes to shopping, restaurants, Brock U, the Hospital and all amenities. This 3+1 Bedroom, 2 bath home was built in 2017 and features engineered hardwood flooring, a modern white kitchen with gorgeous quartz counters and stainless steel appliances. The open concept design is perfect for entertaining. Patio doors off the dining room lead to a covered deck overlooking your large fully fenced backyard. The main floor 4PC bath features a deep soaker tub, ceramic tile flooring and a quartz vanity. You'll love the fully finished lower level which was finished in approx 2020 and is complete with 9ft ceilings, large windows, a fantastic bar with custom concrete bar top and stylish oversized tile flooring, large rec room, 4th bedroom, and a 3pc bath with quartz vanity and oversized glass and tile shower. The lower level is truly an entertainers dream! Other features include pot lights throughout, custom window coverings throughout, large closets, and plenty of extra storage space in the lower level. (id:57134)
Property Details
| MLS® Number | 40640723 |
| Property Type | Single Family |
| AmenitiesNearBy | Hospital, Park, Public Transit, Schools, Shopping |
| EquipmentType | Water Heater |
| Features | Paved Driveway |
| ParkingSpaceTotal | 2 |
| RentalEquipmentType | Water Heater |
| Structure | Shed, Porch |
Building
| BathroomTotal | 2 |
| BedroomsAboveGround | 3 |
| BedroomsBelowGround | 1 |
| BedroomsTotal | 4 |
| Appliances | Dishwasher, Dryer, Microwave, Refrigerator, Washer |
| ArchitecturalStyle | Raised Bungalow |
| BasementDevelopment | Finished |
| BasementType | Full (finished) |
| ConstructedDate | 2017 |
| ConstructionStyleAttachment | Detached |
| CoolingType | Central Air Conditioning |
| ExteriorFinish | Vinyl Siding |
| FoundationType | Poured Concrete |
| HeatingFuel | Natural Gas |
| HeatingType | Forced Air |
| StoriesTotal | 1 |
| SizeInterior | 1930 Sqft |
| Type | House |
| UtilityWater | Municipal Water |
Land
| AccessType | Highway Access |
| Acreage | No |
| FenceType | Fence |
| LandAmenities | Hospital, Park, Public Transit, Schools, Shopping |
| Sewer | Municipal Sewage System |
| SizeDepth | 158 Ft |
| SizeFrontage | 30 Ft |
| SizeTotalText | Under 1/2 Acre |
| ZoningDescription | R2 |
Rooms
| Level | Type | Length | Width | Dimensions |
|---|---|---|---|---|
| Lower Level | Other | 18'6'' x 12'0'' | ||
| Lower Level | 3pc Bathroom | Measurements not available | ||
| Lower Level | Bedroom | 12'0'' x 9'7'' | ||
| Lower Level | Recreation Room | 15'0'' x 11'10'' | ||
| Main Level | 4pc Bathroom | Measurements not available | ||
| Main Level | Bedroom | 11'0'' x 8'5'' | ||
| Main Level | Bedroom | 12'4'' x 8'5'' | ||
| Main Level | Primary Bedroom | 13'0'' x 12'7'' | ||
| Main Level | Kitchen | 12'0'' x 9'1'' | ||
| Main Level | Dining Room | 10'0'' x 9'2'' | ||
| Main Level | Living Room | 15'0'' x 11'0'' |
https://www.realtor.ca/real-estate/27357269/28-churchill-street-st-catharines

282 Geneva St
St. Catharines, Ontario L2N 2E8








































