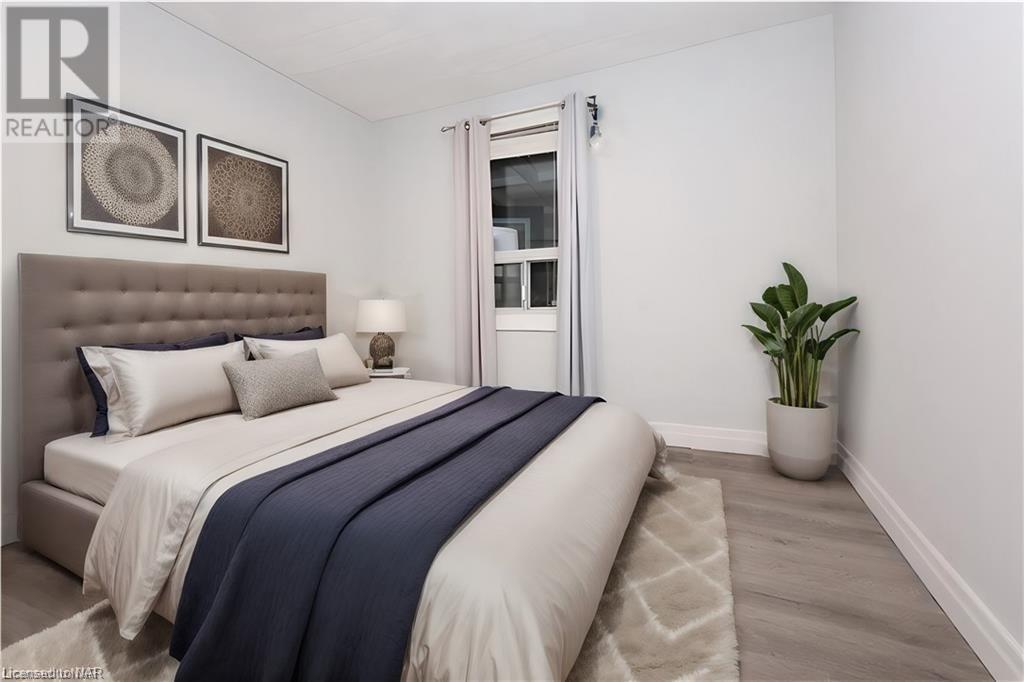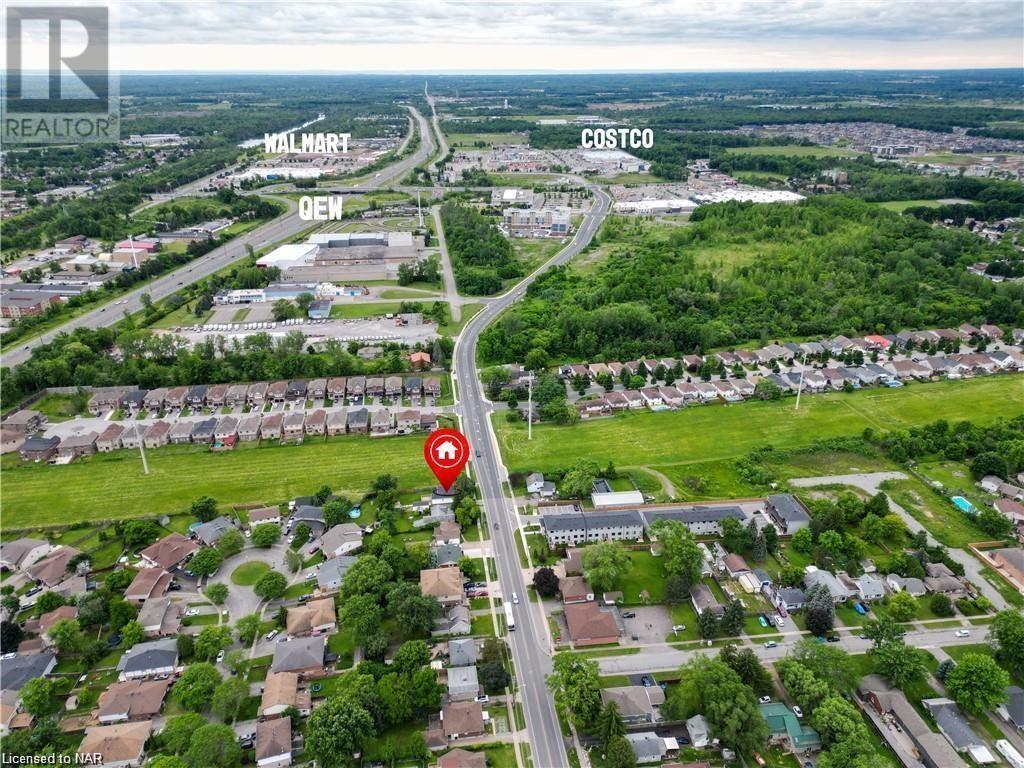6610 Montrose Road Niagara Falls, Ontario L2H 1M4
$474,900
Welcome home to 6610 Montrose Road in the Prime south end of Niagara Falls! This updated 3 bedroom 1 bathroom home with detached garage is move in ready! The home has been updated recently. Updates include: Kitchen with all appliances in the last few years, Deck , main floor laundry with new cupboards , Roof , All vinyl windows and new flooring throughout! This home sits on a private 59 x 140 foot lot, with large double gates to access backyard through the field next door. The detached garage is heated, insulated. The home also features a sunroom that can be used to your hearts delight. Walking distance to bus stops, neighborhood parks, schools & convenience stores. Quick & easy access to all amenities including: Lundy’s Lane district (with restaurants, groceries, pharmacies, banking) Niagara Square, Costco and convenient access to the QEW highway to Fort Erie/USA and Toronto. Take the virtual tour and/or book your private showing today! (id:57134)
Property Details
| MLS® Number | 40635890 |
| Property Type | Single Family |
| AmenitiesNearBy | Park, Playground, Public Transit, Schools, Shopping |
| CommunityFeatures | School Bus |
| EquipmentType | Water Heater |
| ParkingSpaceTotal | 4 |
| RentalEquipmentType | Water Heater |
Building
| BathroomTotal | 1 |
| BedroomsAboveGround | 3 |
| BedroomsTotal | 3 |
| Appliances | Dishwasher, Dryer, Refrigerator, Stove, Washer |
| ArchitecturalStyle | Bungalow |
| BasementType | None |
| ConstructionStyleAttachment | Detached |
| CoolingType | Central Air Conditioning |
| ExteriorFinish | Aluminum Siding |
| FoundationType | Block |
| HeatingFuel | Natural Gas |
| HeatingType | Forced Air |
| StoriesTotal | 1 |
| SizeInterior | 1053 Sqft |
| Type | House |
| UtilityWater | Municipal Water |
Parking
| Detached Garage |
Land
| AccessType | Highway Access, Highway Nearby |
| Acreage | No |
| LandAmenities | Park, Playground, Public Transit, Schools, Shopping |
| Sewer | Municipal Sewage System |
| SizeDepth | 140 Ft |
| SizeFrontage | 59 Ft |
| SizeTotalText | Under 1/2 Acre |
| ZoningDescription | R1 |
Rooms
| Level | Type | Length | Width | Dimensions |
|---|---|---|---|---|
| Main Level | Sunroom | 20'5'' x 8'11'' | ||
| Main Level | Living Room | 21'1'' x 11'6'' | ||
| Main Level | Laundry Room | 9'9'' x 9'7'' | ||
| Main Level | Kitchen | 16'0'' x 12'7'' | ||
| Main Level | Primary Bedroom | 11'11'' x 11'8'' | ||
| Main Level | Bedroom | 11'7'' x 7'8'' | ||
| Main Level | Bedroom | 11'8'' x 10'4'' | ||
| Main Level | 4pc Bathroom | Measurements not available |
https://www.realtor.ca/real-estate/27354812/6610-montrose-road-niagara-falls

8685 Lundy's Lane, Unit 1
Niagara Falls, Ontario L2H 1H5

8685 Lundy's Lane, Unit 1
Niagara Falls, Ontario L2H 1H5




























