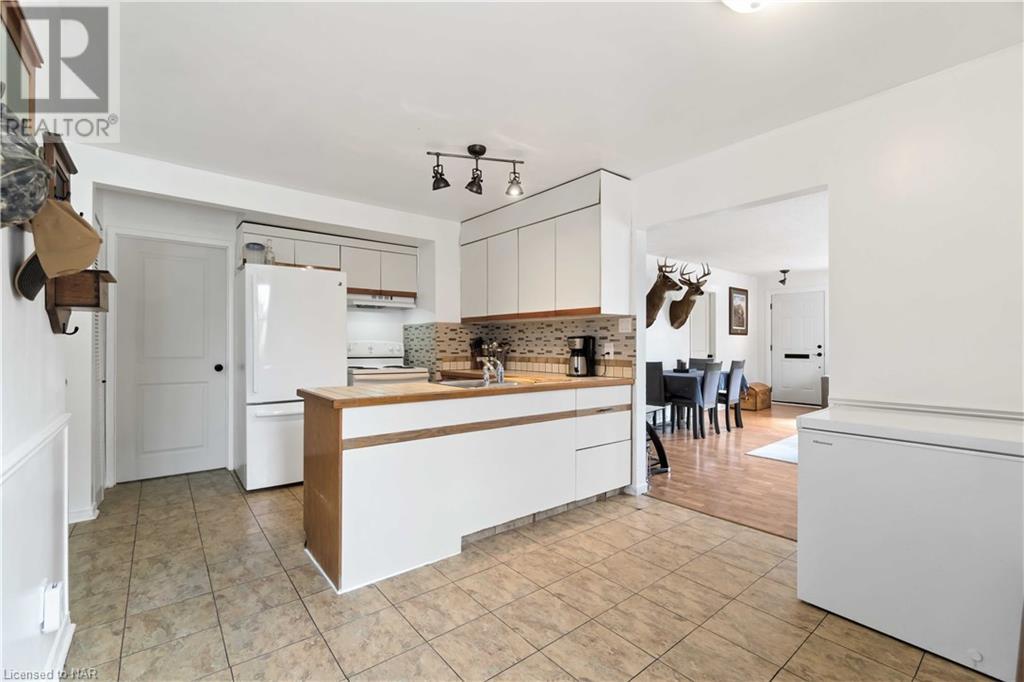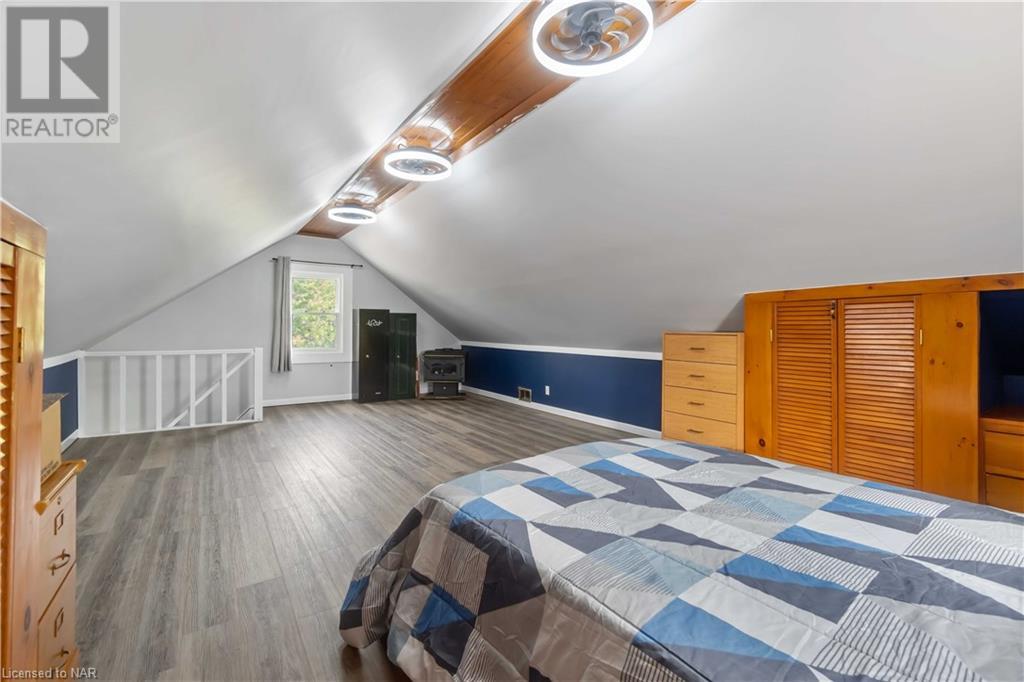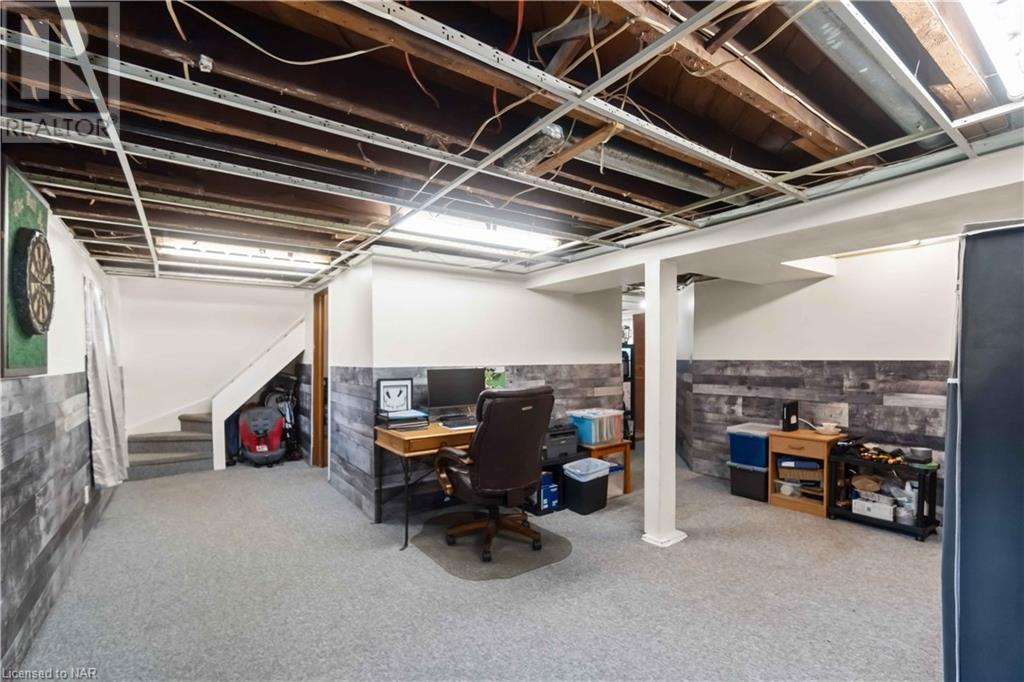47 Cunningham Street Thorold, Ontario L2V 3K9
$469,900
Great opportunity to get into the housing market with this fabulous starter home located in the heart of Thorold. It has a bit of everything that you need. Main floor features 2 bedrooms, eat in kitchen and a full bath with separate tub and shower. You will love the massive master bedroom located on the upper level with new modern paint, flooring and lighting. Would also make a great children's play area. New interior doors. Still need more space? The basement boasts a partially finished rec room or office area (just needs completed ceiling) as well as a handy 3 piece bath. The man of the house will love the convenience of a workshop area. New front wooden steps just added. Some big ticket items upgraded in last few years including: windows(excluding basement), exterior doors, vinyl siding, insulation on exterior walls, soffit, fascia, eaves and roof shingles....makes for a maintenance free exterior. Great corner lot with ample space for dogs and kids. Easy access to 406 and QEW. Flexible closing. With interest rates possibly going down a bit further in September, now is the time to start shopping. Book your showing today! (id:57134)
Property Details
| MLS® Number | 40637596 |
| Property Type | Single Family |
| EquipmentType | Water Heater |
| ParkingSpaceTotal | 2 |
| RentalEquipmentType | Water Heater |
Building
| BathroomTotal | 2 |
| BedroomsAboveGround | 3 |
| BedroomsTotal | 3 |
| Appliances | Dryer, Refrigerator, Stove, Window Coverings |
| BasementDevelopment | Partially Finished |
| BasementType | Full (partially Finished) |
| ConstructionStyleAttachment | Detached |
| CoolingType | Central Air Conditioning |
| ExteriorFinish | Vinyl Siding |
| HeatingFuel | Natural Gas |
| HeatingType | Forced Air |
| StoriesTotal | 2 |
| SizeInterior | 1050 Sqft |
| Type | House |
| UtilityWater | Municipal Water |
Land
| AccessType | Highway Access |
| Acreage | No |
| Sewer | Municipal Sewage System |
| SizeDepth | 141 Ft |
| SizeFrontage | 39 Ft |
| SizeTotalText | Under 1/2 Acre |
| ZoningDescription | R1 |
Rooms
| Level | Type | Length | Width | Dimensions |
|---|---|---|---|---|
| Second Level | Primary Bedroom | 21'10'' x 9'10'' | ||
| Basement | 3pc Bathroom | Measurements not available | ||
| Basement | Recreation Room | 11'1'' x 13'9'' | ||
| Main Level | Living Room | 20'1'' x 13'6'' | ||
| Main Level | 4pc Bathroom | 1' | ||
| Main Level | Bedroom | 9'1'' x 11'7'' | ||
| Main Level | Bedroom | 8'9'' x 8'3'' | ||
| Main Level | Eat In Kitchen | 14'6'' x 10'6'' |
https://www.realtor.ca/real-estate/27345335/47-cunningham-street-thorold

5627 Main St
Niagara Falls, Ontario L2G 5Z3































