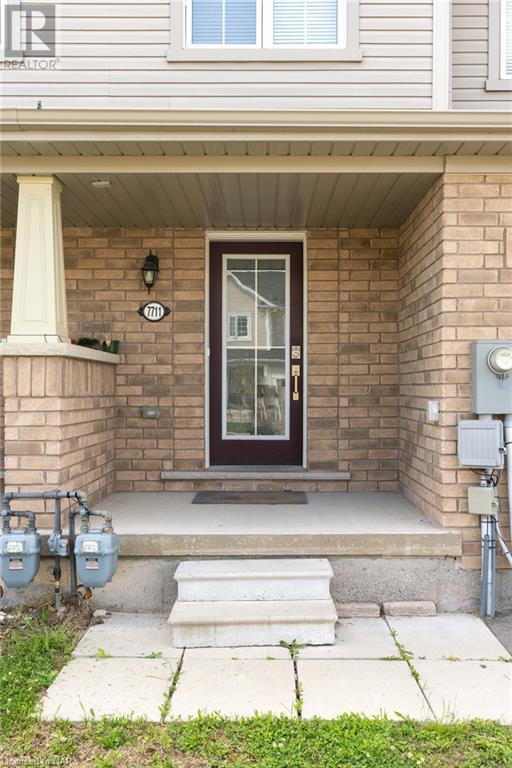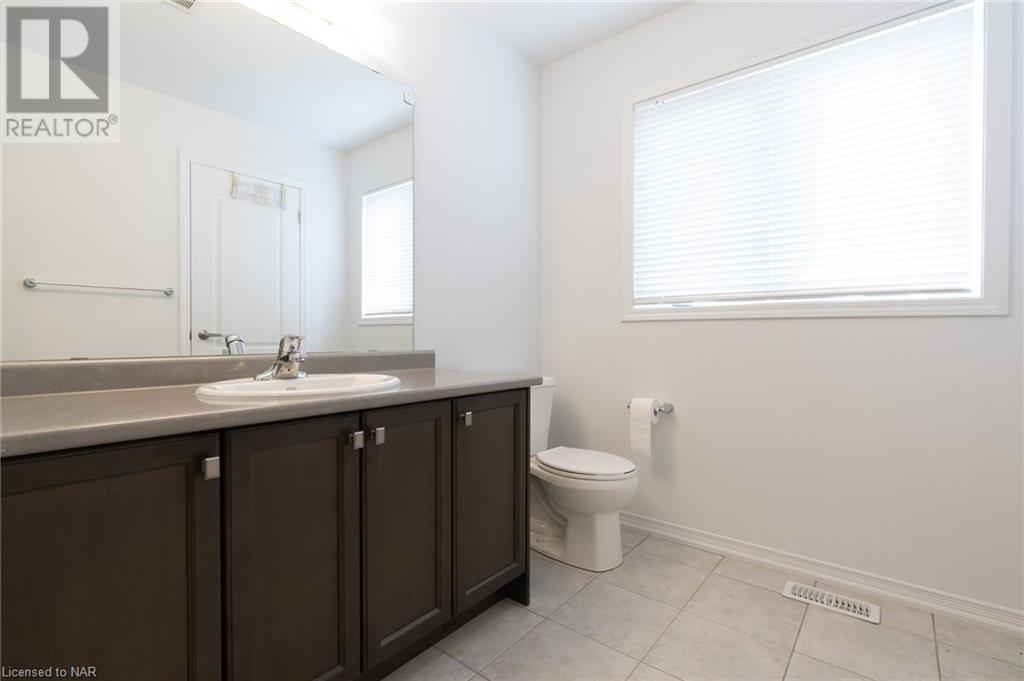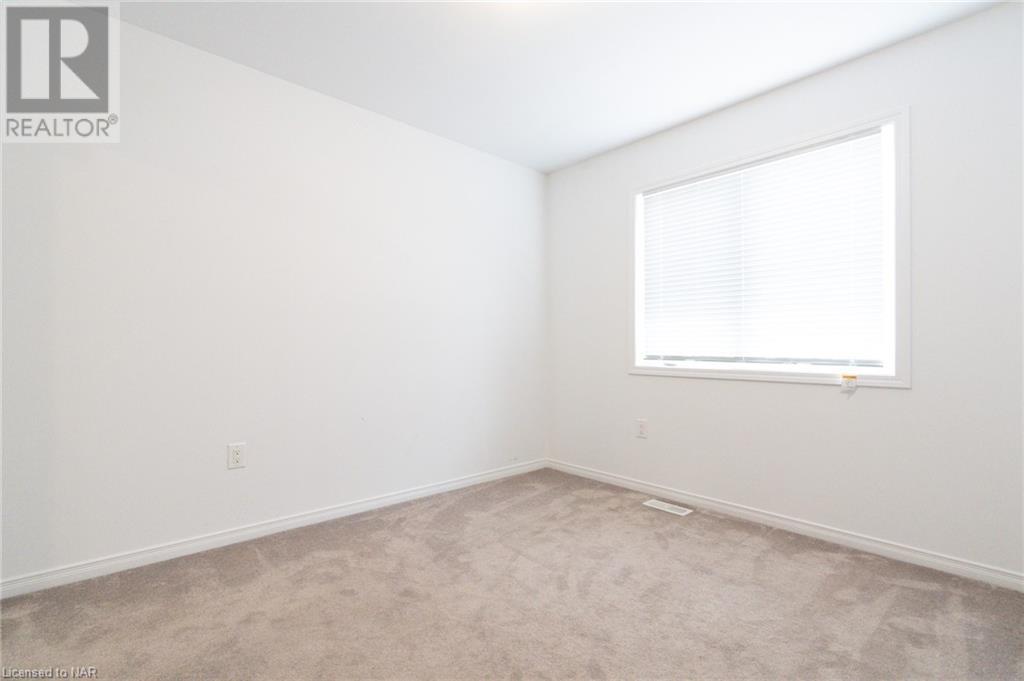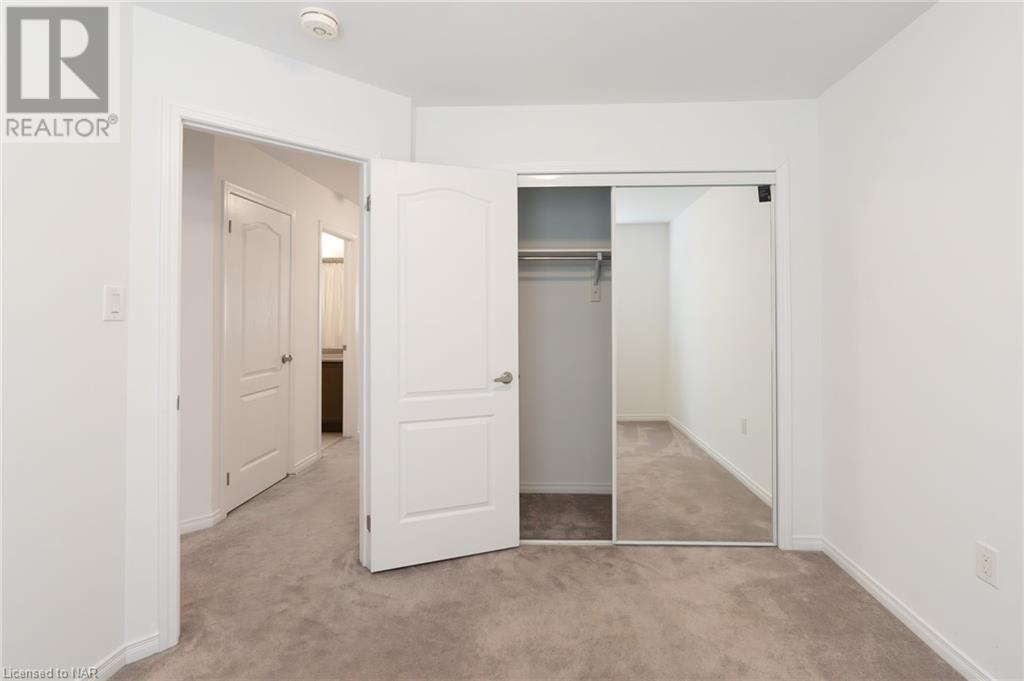3 Bedroom
3 Bathroom
1450 sqft
2 Level
Central Air Conditioning
Forced Air
$608,000
Welcome to 7711 Redbud Lane! This 3 bedroom townhome is completely move in ready - built in 2019 there is nothing to do but move in and enjoy. As soon as you walk in you will notice the bright & open concept layout of the main floor which features hardwood flooring, stainless steel appliances & inviting kitchen island with room for seating. A beautiful oak staircase leads up the second level that has a convenient upstairs laundry room, spacious master bedroom with a walk in closet and ensuite along with 2 other spacious bedrooms. Other fantastic features of this home include an attached garage with inside entry & an unfinished full basement waiting for your finishing touches. Located in a highly sought after Neighbourhood in Niagara Falls you are very close to highway access, the Niagara Falls, Clifton Hill, banks, the Niagara shopping Outlets, Schools, Parks, & only a few minutes drive from COSTCO, movie theatre, grocery stores & all the amenities necessary! Reach out today for a tour of this wonderful home! (id:57134)
Property Details
|
MLS® Number
|
40636850 |
|
Property Type
|
Single Family |
|
AmenitiesNearBy
|
Shopping |
|
Features
|
Paved Driveway |
|
ParkingSpaceTotal
|
3 |
Building
|
BathroomTotal
|
3 |
|
BedroomsAboveGround
|
3 |
|
BedroomsTotal
|
3 |
|
Appliances
|
Dryer, Refrigerator, Stove, Washer |
|
ArchitecturalStyle
|
2 Level |
|
BasementDevelopment
|
Unfinished |
|
BasementType
|
Full (unfinished) |
|
ConstructedDate
|
2019 |
|
ConstructionStyleAttachment
|
Attached |
|
CoolingType
|
Central Air Conditioning |
|
ExteriorFinish
|
Vinyl Siding |
|
FireProtection
|
Smoke Detectors |
|
HalfBathTotal
|
1 |
|
HeatingFuel
|
Natural Gas |
|
HeatingType
|
Forced Air |
|
StoriesTotal
|
2 |
|
SizeInterior
|
1450 Sqft |
|
Type
|
Row / Townhouse |
|
UtilityWater
|
Municipal Water |
Parking
Land
|
Acreage
|
No |
|
LandAmenities
|
Shopping |
|
Sewer
|
Municipal Sewage System |
|
SizeDepth
|
92 Ft |
|
SizeFrontage
|
20 Ft |
|
SizeTotalText
|
Under 1/2 Acre |
|
ZoningDescription
|
R3 |
Rooms
| Level |
Type |
Length |
Width |
Dimensions |
|
Second Level |
Full Bathroom |
|
|
Measurements not available |
|
Second Level |
Bedroom |
|
|
8'11'' x 12'1'' |
|
Second Level |
Bedroom |
|
|
9'9'' x 10'7'' |
|
Second Level |
3pc Bathroom |
|
|
Measurements not available |
|
Second Level |
Primary Bedroom |
|
|
14'3'' x 12'3'' |
|
Second Level |
Laundry Room |
|
|
6'9'' x 6'1'' |
|
Main Level |
2pc Bathroom |
|
|
Measurements not available |
|
Main Level |
Kitchen |
|
|
8'0'' x 13'6'' |
|
Main Level |
Dining Room |
|
|
8'0'' x 9'3'' |
|
Main Level |
Living Room |
|
|
11'0'' x 22'6'' |
|
Main Level |
Foyer |
|
|
14'3'' x 5'11'' |
https://www.realtor.ca/real-estate/27331754/7711-redbud-lane-niagara-falls





































