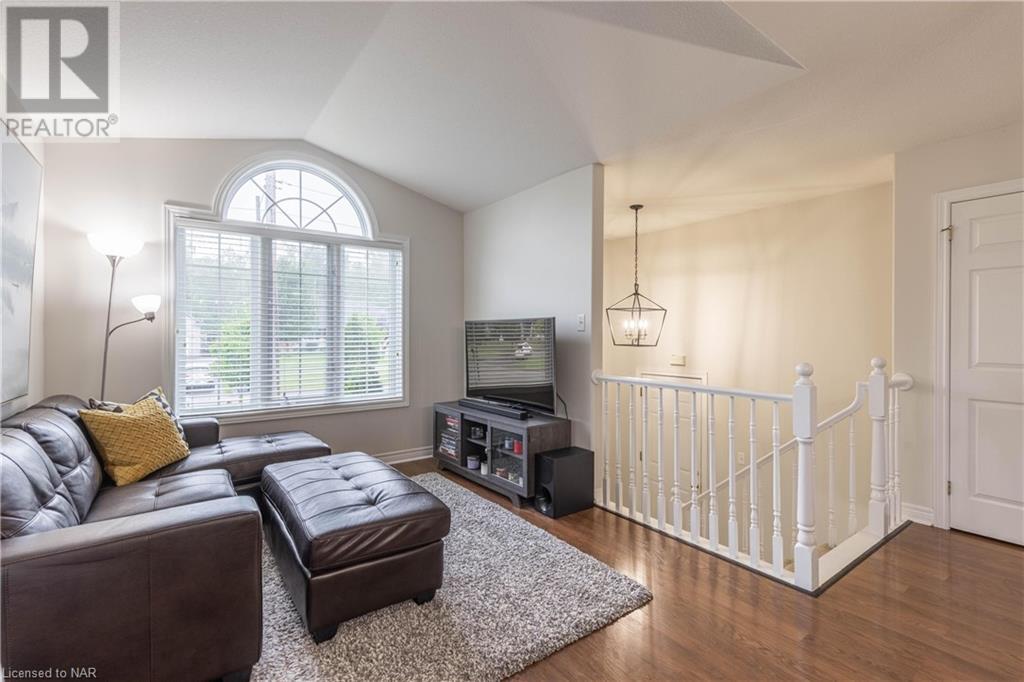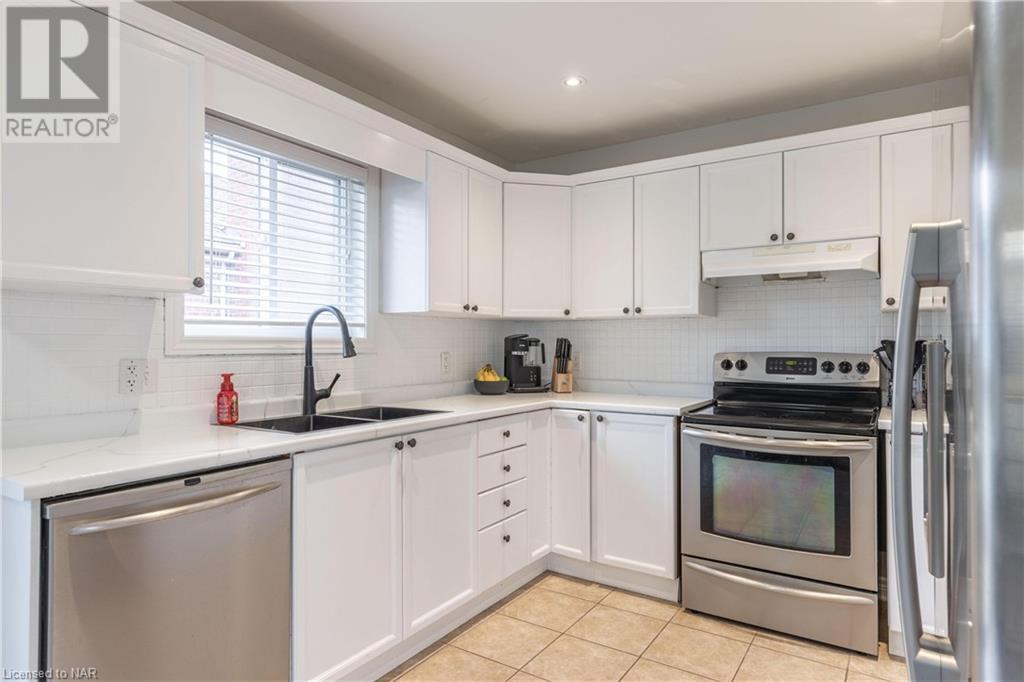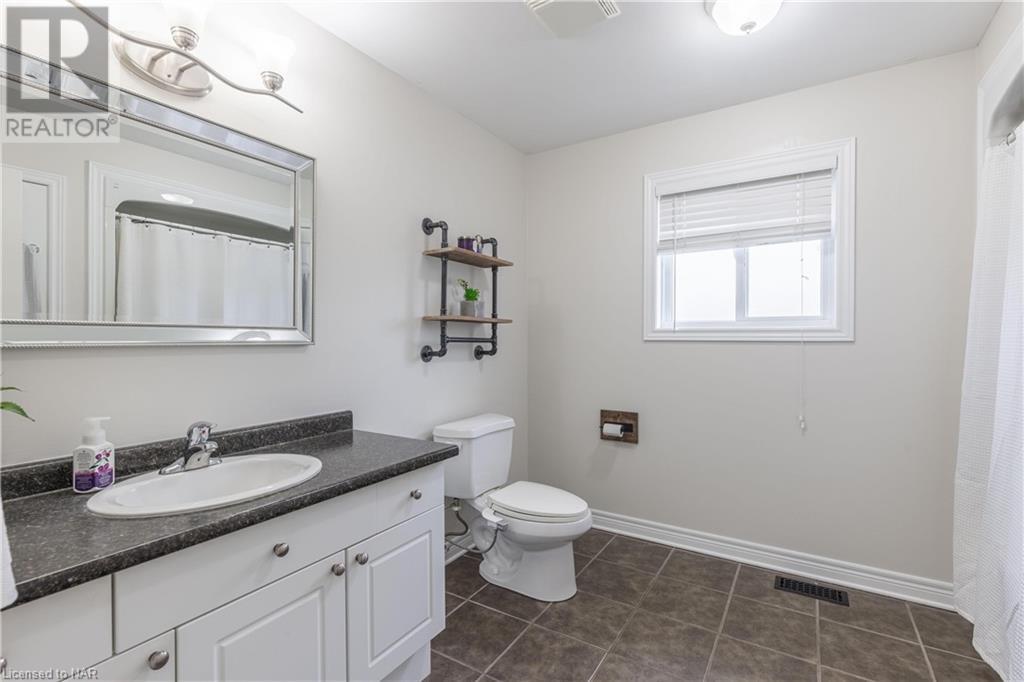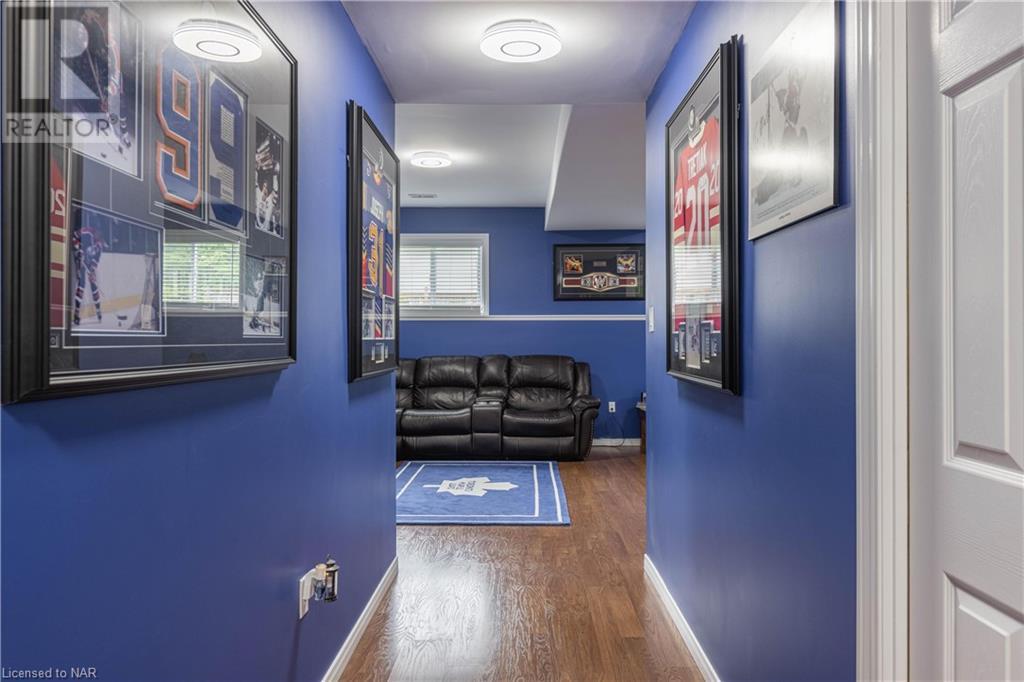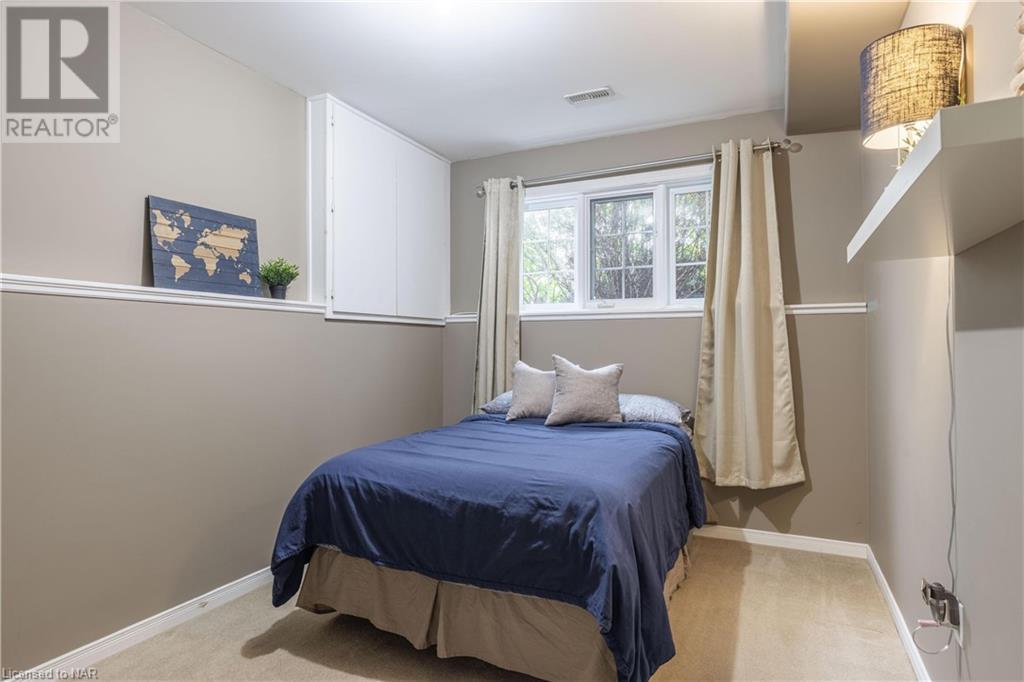36 Ridge Road S Ridgeway, Ontario L0S 1N0
$699,000
Discover the charm of 36 Ridge Rd S, a desirable raised bungalow nestled in the heart of Ridgeway's historic community. This well-maintained home, built in 2008, offers a perfect blend of modern convenience and cozy comfort. With 3 spacious bedrooms, 2 bathrooms (including a basement retreat with heated floors), and an open-concept living space, this 1,129 sq ft home is ideal for both family life and entertaining. The finished basement, bathed in natural light from high ceilings and large windows, adds an additional 1,132 sq ft of living space, complete with a large rec room and a versatile bonus room perfect for an office or den. The home features updated shingles installed in 2020, offering added durability and peace of mind. Step outside to a private deck for alfresco dining, or enjoy evenings around the fire pit in your fully fenced backyard. This home is perfectly situated across from a new park, complete with a splash pad, pickleball, and tennis courts. Just a short stroll takes you to Ridgeway's lively downtown, where you'll discover a craft brewery, local coffee spots, restaurants, bakeries, and shops. Plus, you're only a short drive away from the sandy shores of Lake Erie. (id:57134)
Property Details
| MLS® Number | 40632484 |
| Property Type | Single Family |
| AmenitiesNearBy | Beach, Marina, Park, Schools, Shopping |
| CommunityFeatures | Community Centre |
| EquipmentType | Water Heater |
| Features | Automatic Garage Door Opener |
| ParkingSpaceTotal | 6 |
| RentalEquipmentType | Water Heater |
Building
| BathroomTotal | 2 |
| BedroomsAboveGround | 2 |
| BedroomsBelowGround | 1 |
| BedroomsTotal | 3 |
| Appliances | Dishwasher, Dryer, Refrigerator, Stove, Washer, Garage Door Opener |
| ArchitecturalStyle | Raised Bungalow |
| BasementDevelopment | Finished |
| BasementType | Full (finished) |
| ConstructionStyleAttachment | Detached |
| CoolingType | Central Air Conditioning |
| ExteriorFinish | Brick Veneer, Vinyl Siding |
| FoundationType | Poured Concrete |
| HeatingFuel | Natural Gas |
| HeatingType | Forced Air |
| StoriesTotal | 1 |
| SizeInterior | 2261 Sqft |
| Type | House |
| UtilityWater | Municipal Water |
Parking
| Attached Garage |
Land
| Acreage | No |
| FenceType | Fence |
| LandAmenities | Beach, Marina, Park, Schools, Shopping |
| Sewer | Municipal Sewage System |
| SizeDepth | 107 Ft |
| SizeFrontage | 36 Ft |
| SizeIrregular | 0.141 |
| SizeTotal | 0.141 Ac|under 1/2 Acre |
| SizeTotalText | 0.141 Ac|under 1/2 Acre |
| ZoningDescription | R2 |
Rooms
| Level | Type | Length | Width | Dimensions |
|---|---|---|---|---|
| Lower Level | Laundry Room | 17'6'' x 5'4'' | ||
| Lower Level | 3pc Bathroom | Measurements not available | ||
| Lower Level | Bedroom | 12'5'' x 9'5'' | ||
| Lower Level | Office | 11'8'' x 6'7'' | ||
| Lower Level | Recreation Room | 22'1'' x 14'2'' | ||
| Main Level | 4pc Bathroom | Measurements not available | ||
| Main Level | Bedroom | 13'1'' x 9'11'' | ||
| Main Level | Primary Bedroom | 12'8'' x 11'11'' | ||
| Main Level | Kitchen | 10'0'' x 9'5'' | ||
| Main Level | Dining Room | 10'5'' x 7'9'' | ||
| Main Level | Living Room | 22'11'' x 10'0'' |
https://www.realtor.ca/real-estate/27311840/36-ridge-road-s-ridgeway

168 Garrison Road Unit 1
Fort Erie, Ontario L2A 1M4

168 Garrison Road Unit 1
Fort Erie, Ontario L2A 1M4









