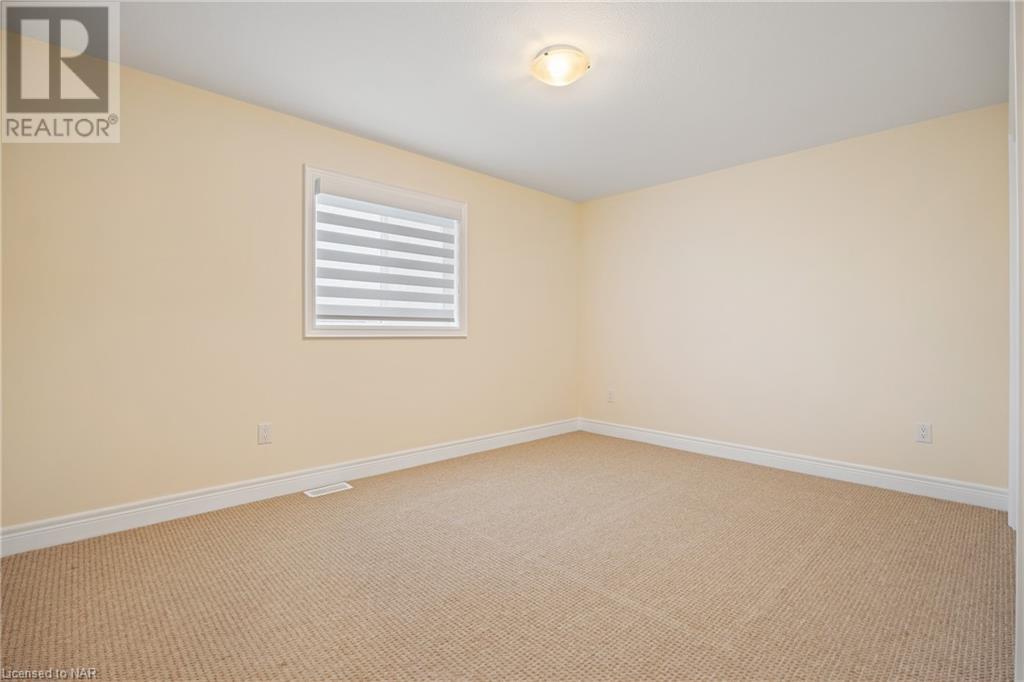3 Bedroom
3 Bathroom
1600 sqft
Bungalow
Central Air Conditioning
Forced Air
$729,000
Are you looking for MAIN FLOOR living? Look no further—welcome to 408 Hummel Crescent in Fort Erie. This stunning bungaloft is perfect for a growing family or retirees, offering the comfort of main-floor living with additional upstairs space. The main floor features an open-concept layout that allows natural light to flood the space, creating a warm and inviting atmosphere. The expansive master bedroom offers an en-suite bathroom and a spacious walk-in closet, ensuring you have all the comfort and convenience you need. Additionally, the main floor includes a 2-piece powder room and a practical laundry/mudroom that connects directly to a deep double car garage. Patio doors open to a fully fenced backyard, perfect for relaxation and entertaining. Upstairs, you will find two additional bedrooms, a 4-piece bathroom, and a linen closet, providing ample space for family, guests, or a home office. This home is situated in a new, conveniently located subdivision, just a walk away from shopping and dining options. It's also minutes from schools, trails, beaches, the Peace Bridge, and QEW access. Enhanced with premium Hunter-Douglas blinds throughout, this property promises a blend of comfort and low-maintenance living. Don't miss out on the opportunity to make this beautiful home yours—book your private tour today! *Enrolled in Tarion Warranty* (id:57134)
Property Details
|
MLS® Number
|
40623741 |
|
Property Type
|
Single Family |
|
AmenitiesNearBy
|
Schools, Shopping |
|
CommunityFeatures
|
Quiet Area, School Bus |
|
EquipmentType
|
Water Heater |
|
Features
|
Sump Pump |
|
ParkingSpaceTotal
|
4 |
|
RentalEquipmentType
|
Water Heater |
|
Structure
|
Porch |
Building
|
BathroomTotal
|
3 |
|
BedroomsAboveGround
|
3 |
|
BedroomsTotal
|
3 |
|
Appliances
|
Stove |
|
ArchitecturalStyle
|
Bungalow |
|
BasementDevelopment
|
Unfinished |
|
BasementType
|
Full (unfinished) |
|
ConstructionStyleAttachment
|
Detached |
|
CoolingType
|
Central Air Conditioning |
|
ExteriorFinish
|
Brick Veneer, Stone, Vinyl Siding |
|
FoundationType
|
Poured Concrete |
|
HalfBathTotal
|
1 |
|
HeatingFuel
|
Natural Gas |
|
HeatingType
|
Forced Air |
|
StoriesTotal
|
1 |
|
SizeInterior
|
1600 Sqft |
|
Type
|
House |
|
UtilityWater
|
Municipal Water |
Parking
Land
|
AccessType
|
Highway Access, Highway Nearby |
|
Acreage
|
No |
|
FenceType
|
Fence |
|
LandAmenities
|
Schools, Shopping |
|
Sewer
|
Municipal Sewage System |
|
SizeDepth
|
101 Ft |
|
SizeFrontage
|
40 Ft |
|
SizeTotalText
|
Under 1/2 Acre |
|
ZoningDescription
|
R2 |
Rooms
| Level |
Type |
Length |
Width |
Dimensions |
|
Second Level |
4pc Bathroom |
|
|
Measurements not available |
|
Second Level |
Bedroom |
|
|
14'8'' x 10'8'' |
|
Second Level |
Bedroom |
|
|
11'0'' x 9'4'' |
|
Main Level |
Full Bathroom |
|
|
Measurements not available |
|
Main Level |
Primary Bedroom |
|
|
13'4'' x 13'0'' |
|
Main Level |
2pc Bathroom |
|
|
Measurements not available |
|
Main Level |
Great Room |
|
|
16'10'' x 12'6'' |
|
Main Level |
Dinette |
|
|
13'4'' x 9'0'' |
|
Main Level |
Kitchen |
|
|
11'0'' x 9'6'' |
https://www.realtor.ca/real-estate/27293468/408-hummel-crescent-fort-erie
























