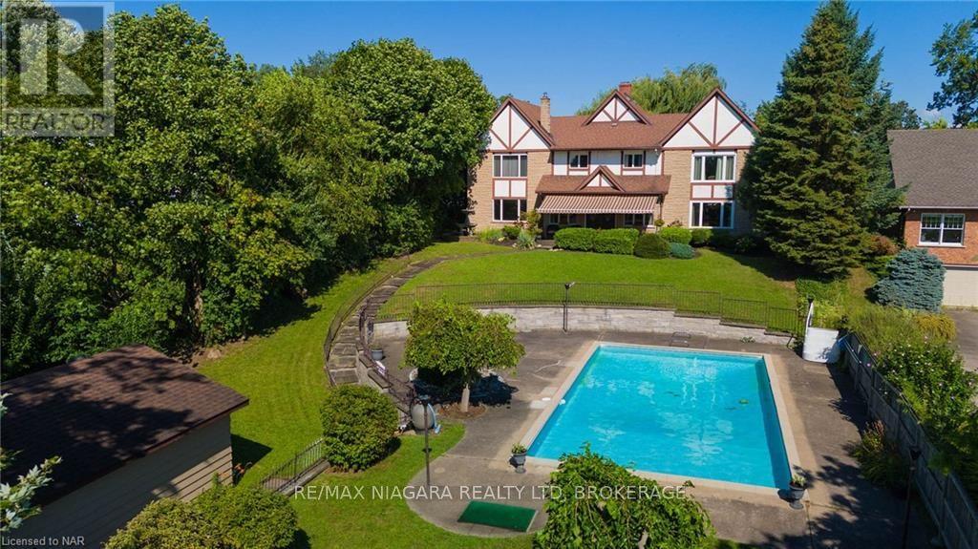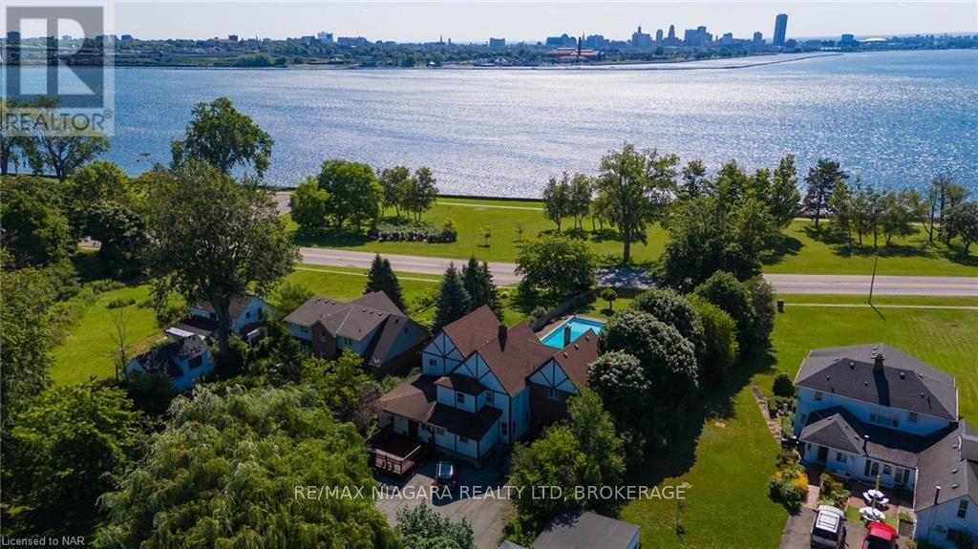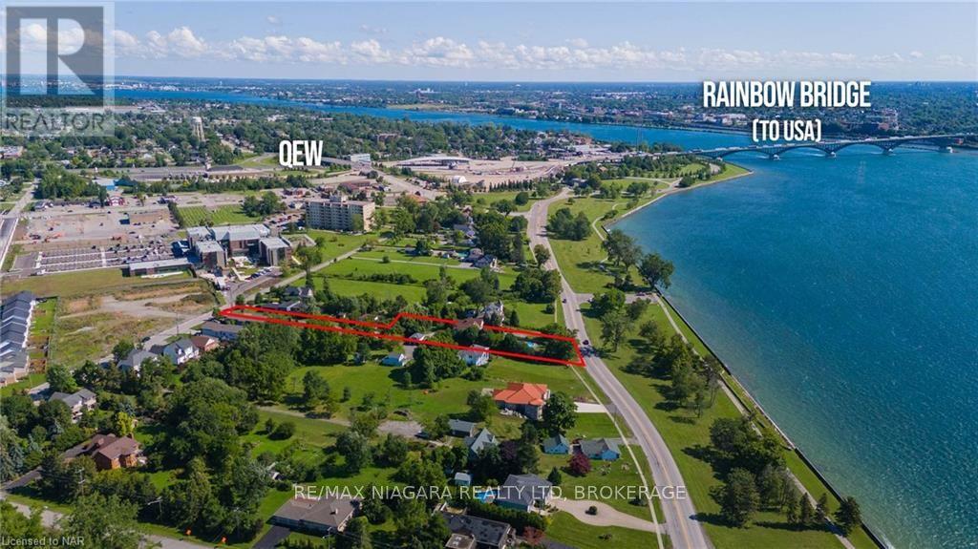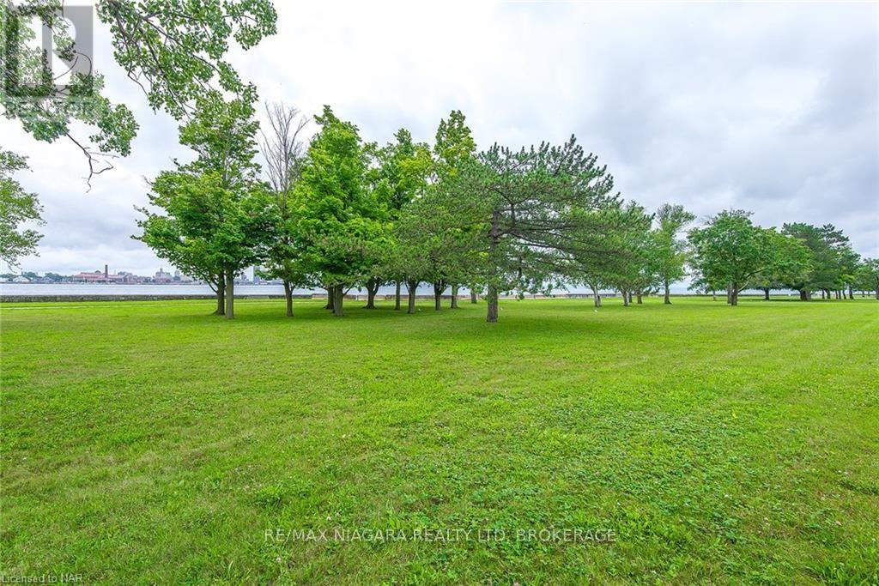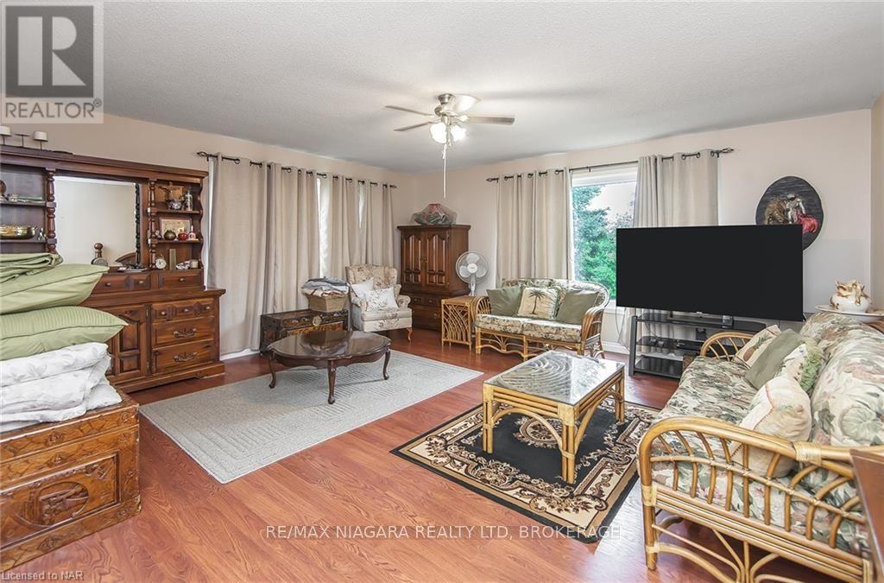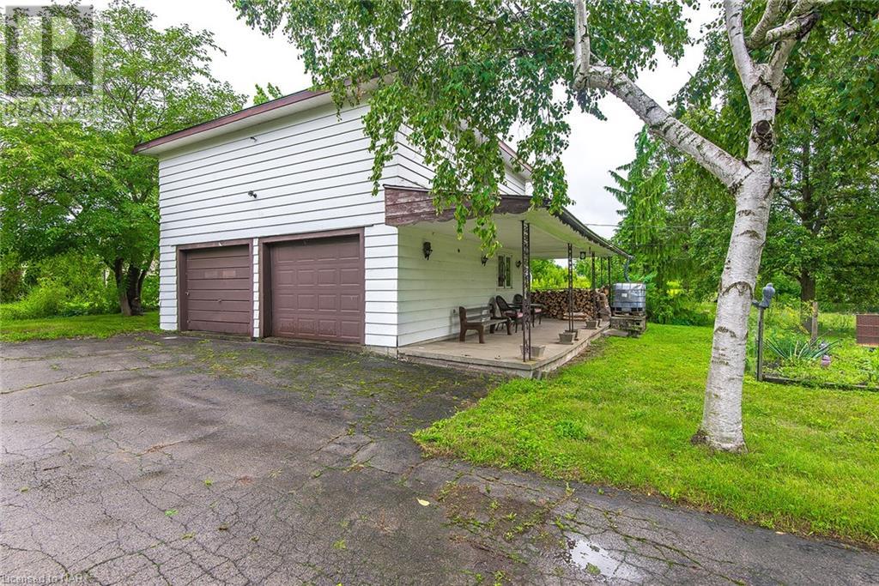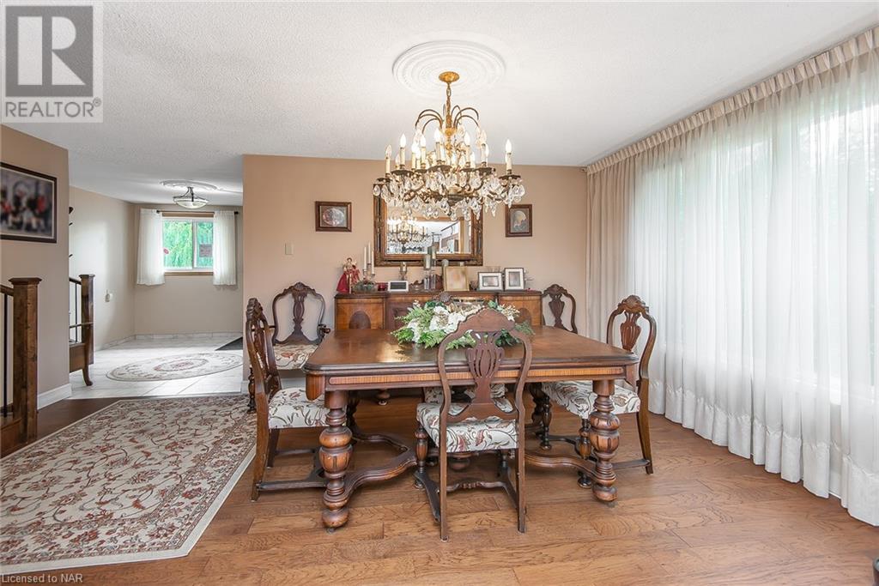140 Lakeshore Road Fort Erie (333 - Lakeshore), Ontario L2A 1B2
6 Bedroom
3 Bathroom
Inground Pool
Central Air Conditioning
Forced Air
Waterfront
$1,925,000
ESTATES LIKE THIS DONT COME UP OFTEN, ALMOST 5000 SQ FEET OF LUXURY LIVING OVERLOOKING THE MIGHTY NIAGARA RIVER AND BUFFALO SKYLINE!! INGROUND CONCRETE POOL WITH YOUR VERY OWN POOLHOUSE TO ENTERTAIN. GLEAMING HARDWOOD FLOORING THROUGH MAIN LEVEL, NEWER HVAC , ROOF APPORX 11 YEARS OLD, ULTIMATE PRIVACY AND UNMATCHED ELEGANCE COULD BE YOURS, LOADS OF ROOM FOR THE EXTENDED FAMILY (id:57134)
Property Details
| MLS® Number | X9413257 |
| Property Type | Single Family |
| Community Name | 333 - Lakeshore |
| Equipment Type | Water Heater |
| Features | Sump Pump |
| Parking Space Total | 10 |
| Pool Type | Inground Pool |
| Rental Equipment Type | Water Heater |
| Structure | Deck, Porch, Barn |
| View Type | Valley View, River View, City View, View Of Water, Lake View |
| Water Front Type | Waterfront |
Building
| Bathroom Total | 3 |
| Bedrooms Above Ground | 6 |
| Bedrooms Total | 6 |
| Amenities | Fireplace(s) |
| Appliances | Water Heater, Dishwasher |
| Basement Development | Partially Finished |
| Basement Type | Partial (partially Finished) |
| Construction Status | Insulation Upgraded |
| Construction Style Attachment | Detached |
| Cooling Type | Central Air Conditioning |
| Exterior Finish | Brick, Stucco |
| Fire Protection | Smoke Detectors |
| Foundation Type | Concrete |
| Half Bath Total | 1 |
| Heating Fuel | Natural Gas |
| Heating Type | Forced Air |
| Stories Total | 2 |
| Type | House |
| Utility Water | Municipal Water |
Parking
| Attached Garage |
Land
| Access Type | Year-round Access |
| Acreage | No |
| Size Depth | 659 Ft ,8 In |
| Size Frontage | 80 Ft |
| Size Irregular | 80 X 659.72 Ft |
| Size Total Text | 80 X 659.72 Ft|1/2 - 1.99 Acres |
| Zoning Description | Er |
Rooms
| Level | Type | Length | Width | Dimensions |
|---|---|---|---|---|
| Second Level | Primary Bedroom | 6.4 m | 5.18 m | 6.4 m x 5.18 m |
| Second Level | Bedroom | 4.57 m | 3.65 m | 4.57 m x 3.65 m |
| Second Level | Bedroom | 4.57 m | 4.87 m | 4.57 m x 4.87 m |
| Second Level | Bedroom | 6.09 m | 3.35 m | 6.09 m x 3.35 m |
| Second Level | Bedroom | 8.53 m | 6.09 m | 8.53 m x 6.09 m |
| Second Level | Bathroom | Measurements not available | ||
| Second Level | Bathroom | Measurements not available | ||
| Main Level | Bathroom | Measurements not available | ||
| Main Level | Family Room | 8.53 m | 5.48 m | 8.53 m x 5.48 m |
| Main Level | Recreational, Games Room | 6.7 m | 3.65 m | 6.7 m x 3.65 m |
| Main Level | Kitchen | 7.31 m | 7.01 m | 7.31 m x 7.01 m |
| Main Level | Dining Room | 5.18 m | 3.35 m | 5.18 m x 3.35 m |
| Main Level | Library | 3.04 m | 2.43 m | 3.04 m x 2.43 m |
| Main Level | Living Room | 4.57 m | 3.96 m | 4.57 m x 3.96 m |
| Main Level | Mud Room | 3.35 m | 4.26 m | 3.35 m x 4.26 m |
| Main Level | Utility Room | 4.87 m | 3.35 m | 4.87 m x 3.35 m |
| Main Level | Bedroom | 3.65 m | 3.35 m | 3.65 m x 3.35 m |
Utilities
| Cable | Installed |
https://www.realtor.ca/real-estate/27277516/140-lakeshore-road-fort-erie-333-lakeshore-333-lakeshore
RE/MAX NIAGARA REALTY LTD, BROKERAGE
150 Prince Charles Drive S
Welland, Ontario L3C 7B3
150 Prince Charles Drive S
Welland, Ontario L3C 7B3

RE/MAX NIAGARA REALTY LTD, BROKERAGE
261 Martindale Rd., Unit 14c
St. Catharines, Ontario L2W 1A2
261 Martindale Rd., Unit 14c
St. Catharines, Ontario L2W 1A2


