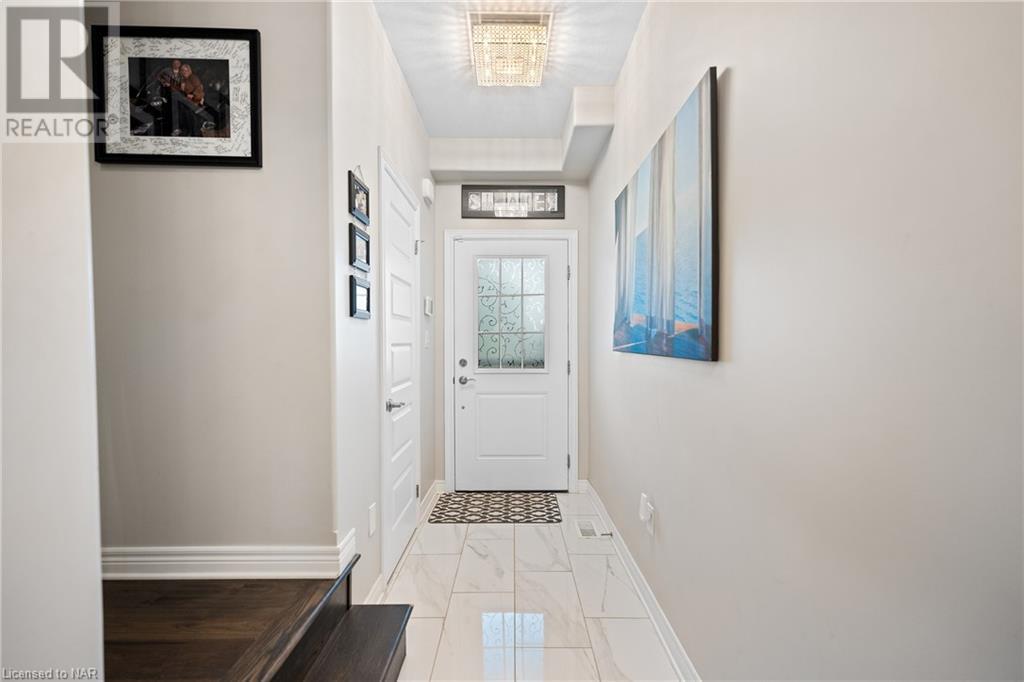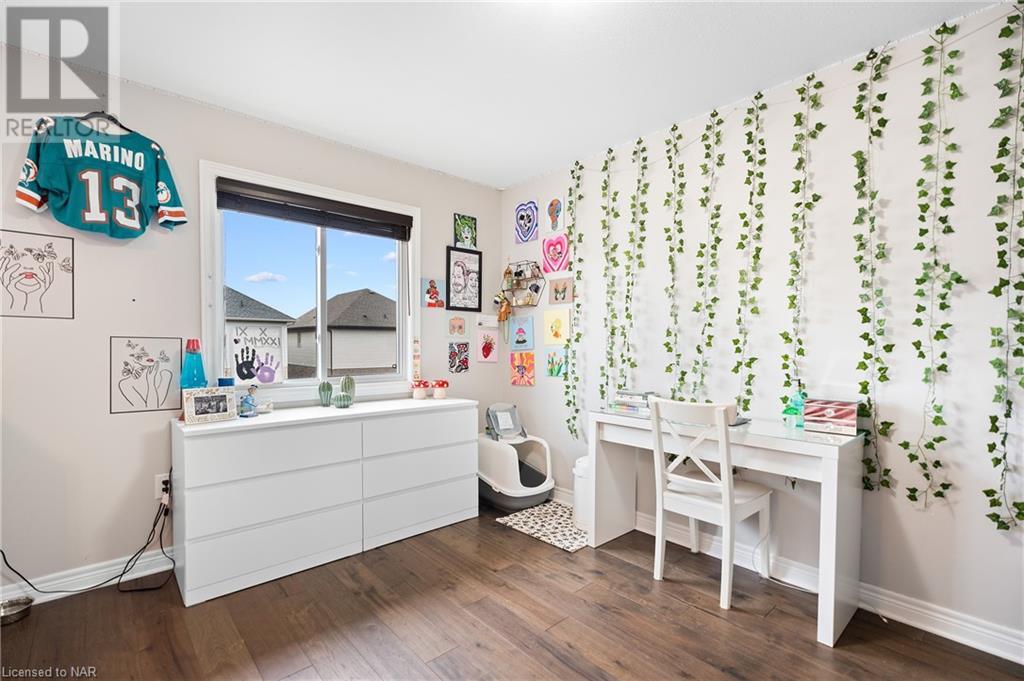2 Bedroom
4 Bathroom
1450 sqft
2 Level
Central Air Conditioning
Forced Air
$659,000
Experience the epitome of modern living with this fully upgraded, turn-key freehold townhome. Boasting a wealth of luxurious features, including premium hardwood flooring, a charming farmhouse sink, recessed lighting, and a maple kitchen every detail of this property is crafted to maximize comfort and style. Step through sliding doors into your private backyard oasis, complete with a spacious deck perfect for entertaining or relaxing in tranquility. Upstairs, the large master bedroom awaits, complete with a walk-in closet and ensuite bathroom for added convenience and privacy. Downstairs, a fully finished basement offers additional living space and ambiance, highlighted by a cozy gas fireplace, making this home truly exceptional in every way. Originally designed as a three-bedroom property, the decision was made to configure two bedrooms upstairs instead. Converting it back to a three-bedroom layout would be straightforward, requiring only the addition of a wall and a door. This flexibility allows for adjusting the home's layout to suit changing needs or preferences, ensuring practicality and adaptability for future use. (id:57134)
Property Details
|
MLS® Number
|
40631636 |
|
Property Type
|
Single Family |
|
ParkingSpaceTotal
|
5 |
Building
|
BathroomTotal
|
4 |
|
BedroomsAboveGround
|
2 |
|
BedroomsTotal
|
2 |
|
ArchitecturalStyle
|
2 Level |
|
BasementDevelopment
|
Finished |
|
BasementType
|
Full (finished) |
|
ConstructedDate
|
2019 |
|
ConstructionStyleAttachment
|
Attached |
|
CoolingType
|
Central Air Conditioning |
|
ExteriorFinish
|
Brick Veneer, Vinyl Siding |
|
HalfBathTotal
|
1 |
|
HeatingFuel
|
Natural Gas |
|
HeatingType
|
Forced Air |
|
StoriesTotal
|
2 |
|
SizeInterior
|
1450 Sqft |
|
Type
|
Row / Townhouse |
|
UtilityWater
|
Municipal Water |
Parking
Land
|
Acreage
|
No |
|
Sewer
|
Municipal Sewage System |
|
SizeDepth
|
110 Ft |
|
SizeFrontage
|
25 Ft |
|
SizeTotalText
|
Under 1/2 Acre |
|
ZoningDescription
|
R1 |
Rooms
| Level |
Type |
Length |
Width |
Dimensions |
|
Second Level |
4pc Bathroom |
|
|
Measurements not available |
|
Second Level |
Bedroom |
|
|
14'0'' x 10'10'' |
|
Second Level |
Full Bathroom |
|
|
Measurements not available |
|
Second Level |
Bedroom |
|
|
14'0'' x 10'10'' |
|
Basement |
Recreation Room |
|
|
14'0'' x 12'0'' |
|
Basement |
4pc Bathroom |
|
|
Measurements not available |
|
Main Level |
2pc Bathroom |
|
|
Measurements not available |
|
Main Level |
Great Room |
|
|
9'6'' x 16'4'' |
|
Main Level |
Dining Room |
|
|
9'6'' x 14'10'' |
|
Main Level |
Kitchen |
|
|
9'6'' x 6'6'' |
https://www.realtor.ca/real-estate/27272463/10-harmony-way-thorold







































