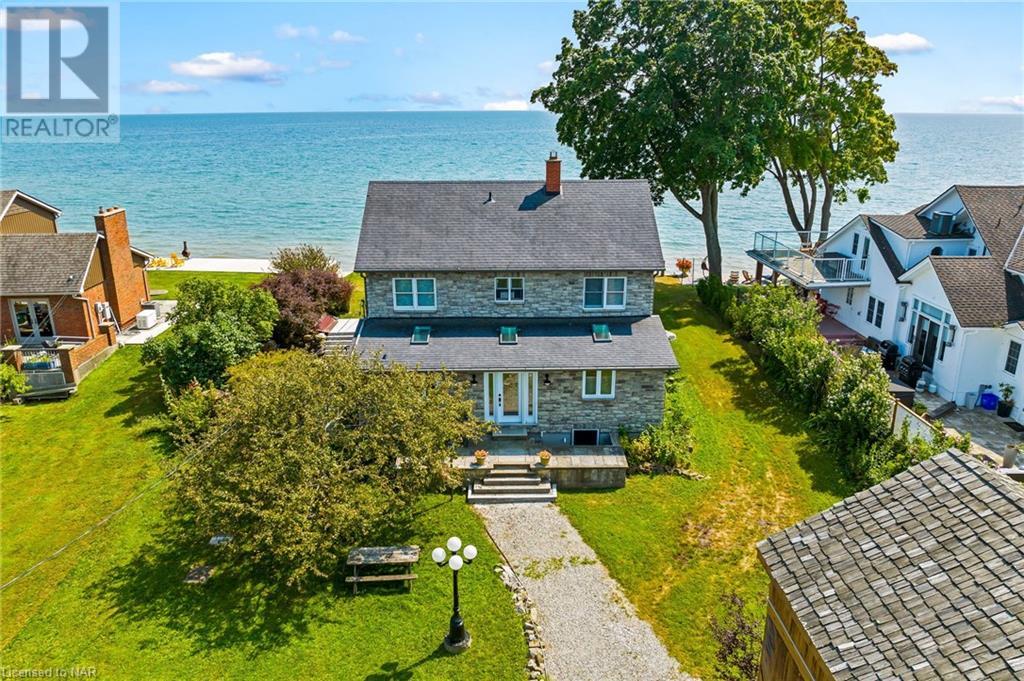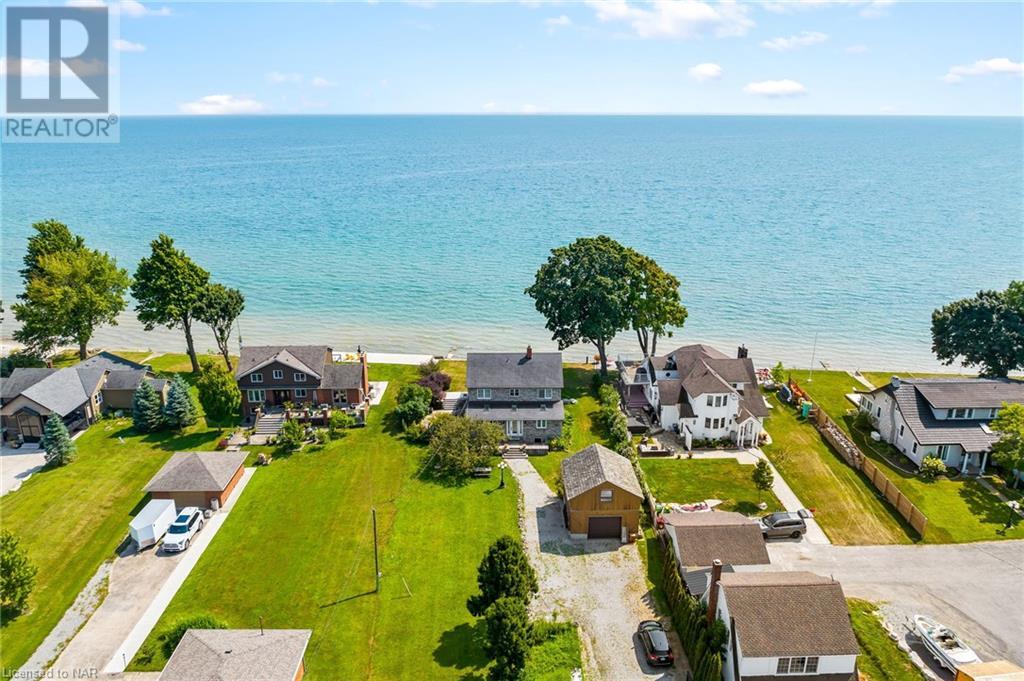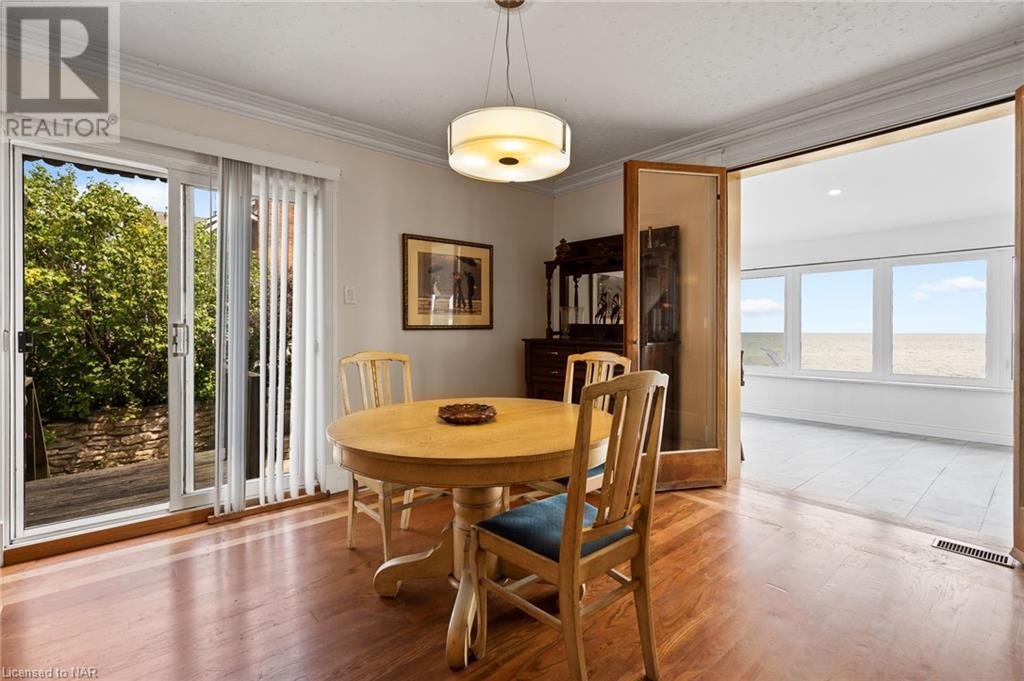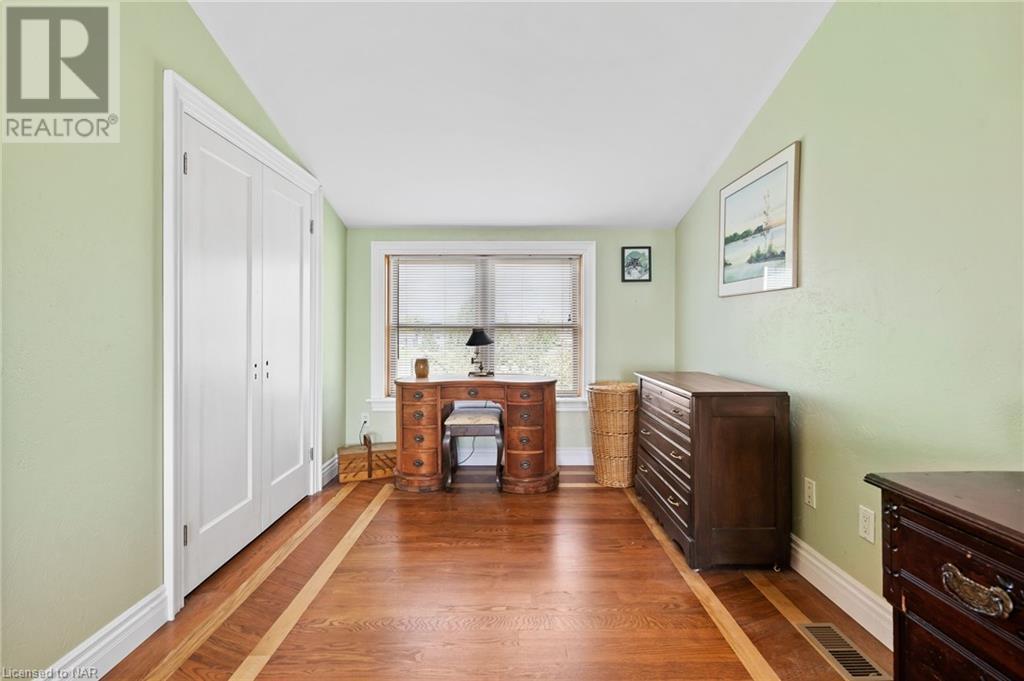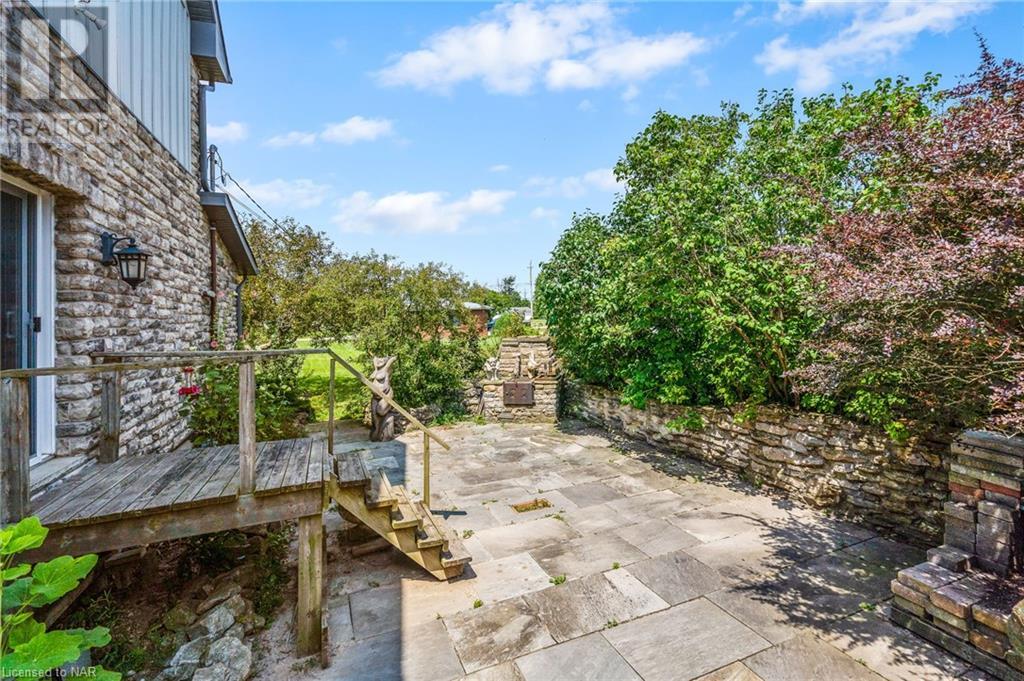11825 Lakeshore Road Wainfleet, Ontario L0S 1V0
$1,119,000
You are going to fall in love from the moment you drive through the iron gates! Amazing stone character home on the sandy shores of Lake Erie . Enjoy quiet evenings reading or watching your favourite movie in the upper den before you slip into bed in the master bedroom. Space for the kids or guests and main bath too. It is the main floor that will blow you away! Open concept living area with french doors to the huge sunroom and cozy wood fireplace. Enjoy entertaining in the dining area where you can spill out to the side court yard or lazy Sunday mornings in the cozy breakfast room. Work from home...you will love this executive office tucked away on the main floor. Second bath, main floor laundry and inviting foyer with slate floor complete this main level. But wait...go outside and enjoy long summer days enjoying life at the beach and cool nights watching some of the most spectacular sunsets. There is lots of room for storage in the partial basement or fully insulated detached garage with easy walk up loft. Make your offer today to experience this amazing property! (id:57134)
Property Details
| MLS® Number | 40627629 |
| Property Type | Single Family |
| AmenitiesNearBy | Beach, Golf Nearby, Marina, Park, Place Of Worship, Shopping |
| CommunityFeatures | Quiet Area, School Bus |
| EquipmentType | None |
| Features | Southern Exposure, Crushed Stone Driveway, Country Residential, Sump Pump |
| ParkingSpaceTotal | 10 |
| RentalEquipmentType | None |
| ViewType | Lake View |
| WaterFrontType | Waterfront |
Building
| BathroomTotal | 2 |
| BedroomsAboveGround | 2 |
| BedroomsTotal | 2 |
| Appliances | Dishwasher, Dryer, Refrigerator, Stove, Washer, Window Coverings |
| ArchitecturalStyle | 2 Level |
| BasementDevelopment | Unfinished |
| BasementType | Partial (unfinished) |
| ConstructedDate | 1927 |
| ConstructionStyleAttachment | Detached |
| CoolingType | Central Air Conditioning |
| ExteriorFinish | Stone, Masonite, Colour Loc |
| FireProtection | Smoke Detectors |
| FireplacePresent | Yes |
| FireplaceTotal | 2 |
| Fixture | Ceiling Fans |
| FoundationType | Poured Concrete |
| HeatingFuel | Natural Gas |
| HeatingType | Forced Air |
| StoriesTotal | 2 |
| SizeInterior | 2250 Sqft |
| Type | House |
| UtilityWater | Drilled Well |
Parking
| Detached Garage |
Land
| AccessType | Road Access |
| Acreage | No |
| LandAmenities | Beach, Golf Nearby, Marina, Park, Place Of Worship, Shopping |
| Sewer | Septic System |
| SizeDepth | 295 Ft |
| SizeFrontage | 80 Ft |
| SizeIrregular | 0.559 |
| SizeTotal | 0.559 Ac|1/2 - 1.99 Acres |
| SizeTotalText | 0.559 Ac|1/2 - 1.99 Acres |
| SurfaceWater | Lake |
| ZoningDescription | Rls.c25 |
Rooms
| Level | Type | Length | Width | Dimensions |
|---|---|---|---|---|
| Second Level | Family Room | 20'2'' x 14'4'' | ||
| Second Level | 4pc Bathroom | 9'5'' x 8'2'' | ||
| Second Level | Bedroom | 11'4'' x 11'1'' | ||
| Second Level | Primary Bedroom | 22'10'' x 12'5'' | ||
| Main Level | Foyer | 9'8'' x 8'1'' | ||
| Main Level | Laundry Room | 11'7'' x 9'4'' | ||
| Main Level | 3pc Bathroom | 12'3'' x 9'4'' | ||
| Main Level | Office | 12'3'' x 8'7'' | ||
| Main Level | Dining Room | 18'10'' x 13'5'' | ||
| Main Level | Kitchen | 20'0'' x 8'11'' | ||
| Main Level | Living Room | 13'6'' x 13'5'' |
Utilities
| Cable | Available |
| Electricity | Available |
| Natural Gas | Available |
| Telephone | Available |
https://www.realtor.ca/real-estate/27247660/11825-lakeshore-road-wainfleet

261 Martindale Rd., Unit 14c
St. Catharines, Ontario L2W 1A2
261 Martindale Road Unit 12a
St. Catharines, Ontario L2W 1A2

