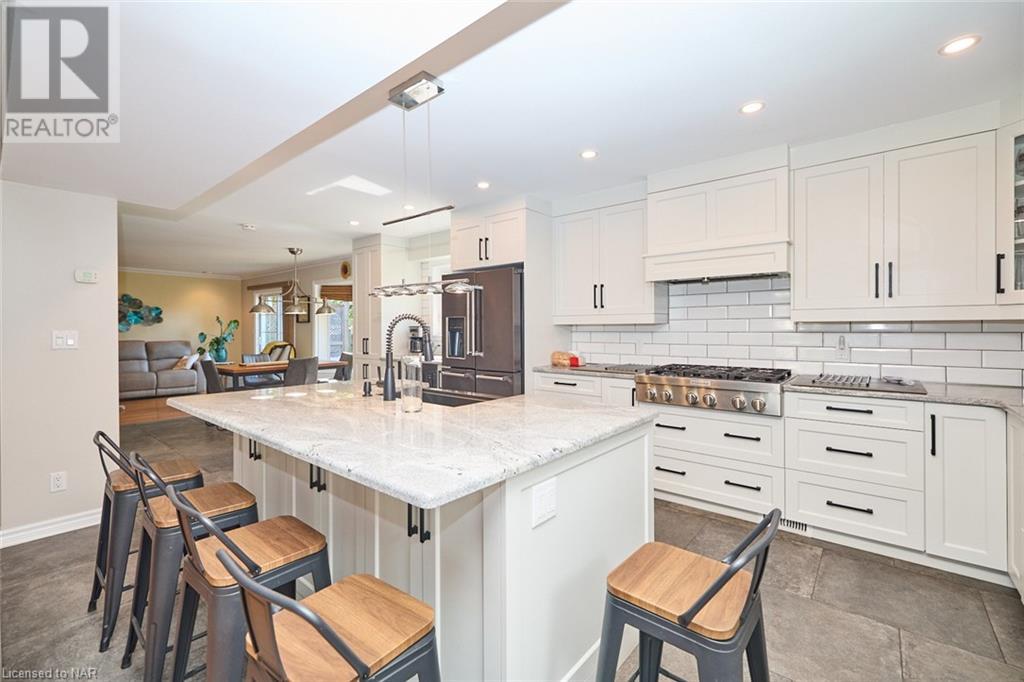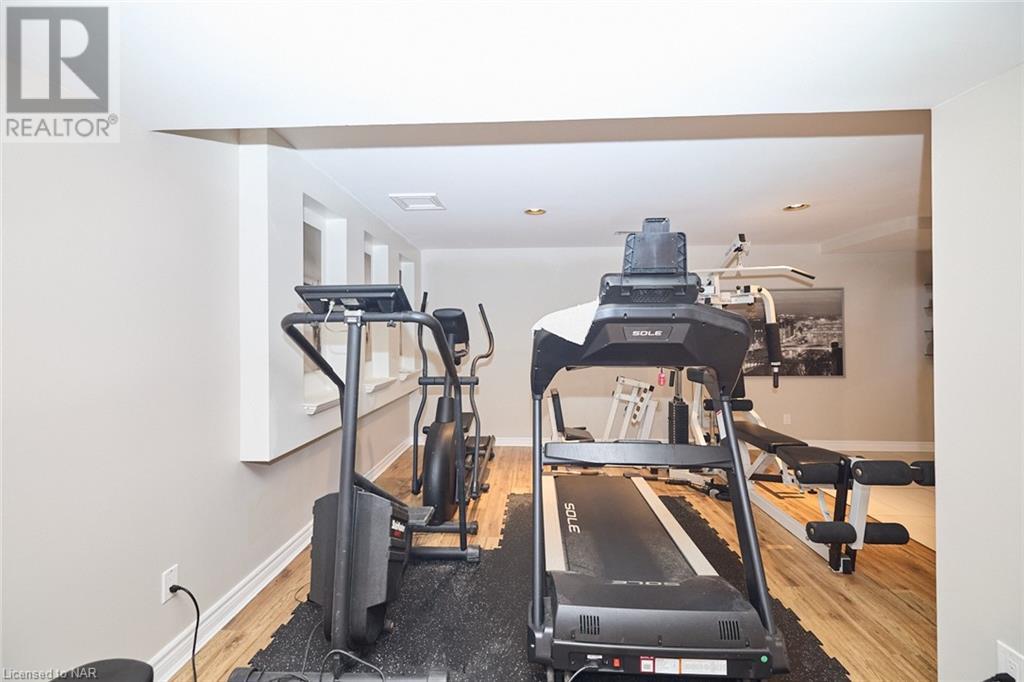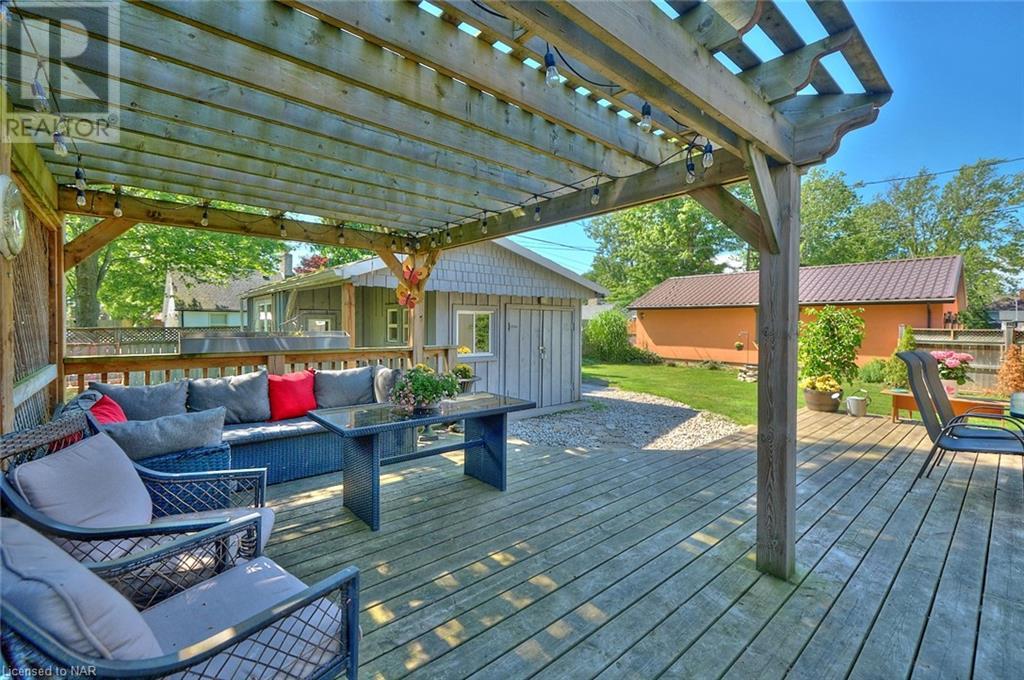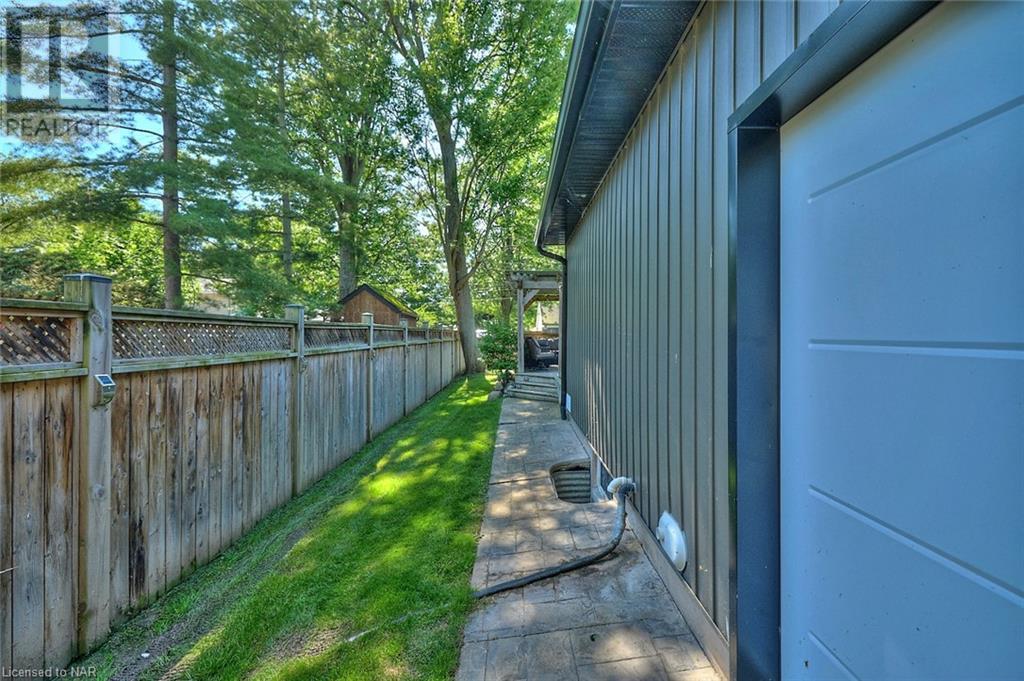595 Daytona Drive Fort Erie, Ontario L2A 4Z5
$849,499
Lovely 4 bedroom, 4 bathroom family home that has been updated and well-maintained in the heart of Crescent Park – Fort Erie. Between the landscaping, stamped concrete driveway, newer windows, the exterior brick and new siding/eavestroughs/downspouts, this property has curb appeal plus! In the fully fenced-in backyard, the expansive new deck with pergola (2022) is perfect for entertaining and relaxing. Main floor interior features include bright, light-filled rooms with a living room gas fireplace, sitting room sliding doors to the back deck, and a new chef’s kitchen (2023) with great appliances, plenty of cupboards and counter space and a massive center island with 5-seat breakfast bar. The second floor hosts sleeping quarters including a primary bedroom with walk-in-closet and 3pc ensuite bathroom, 3 more bedrooms, a 4pc bathroom and roughed in laundry in the linen closet. The basement offers a large recroom with built-in electric fireplace and bar area with sink, 3pc bathroom, storage room and a utility room with a laundry area and sink. Other specs: 2-car attached garage, 6 parking spaces, large backyard shed, rigid insulation under new siding to save on heating/cooling costs (2023), new 3-ton AC (2022) and a 6-camera security system (2024). Located within walking distance are two elementary schools, a high school, Ferndale Park, the Leisureplex arenas and community centre complex, and Crescent Beach on Lake Erie’s shore. (id:57134)
Property Details
| MLS® Number | 40601471 |
| Property Type | Single Family |
| AmenitiesNearBy | Beach, Golf Nearby, Park, Schools, Shopping |
| CommunityFeatures | Community Centre, School Bus |
| EquipmentType | Rental Water Softener, Water Heater |
| Features | Wet Bar, Skylight |
| ParkingSpaceTotal | 8 |
| RentalEquipmentType | Rental Water Softener, Water Heater |
| Structure | Shed, Porch |
Building
| BathroomTotal | 4 |
| BedroomsAboveGround | 4 |
| BedroomsTotal | 4 |
| Appliances | Central Vacuum, Dishwasher, Dryer, Microwave, Refrigerator, Wet Bar, Washer, Range - Gas, Hood Fan |
| ArchitecturalStyle | 2 Level |
| BasementDevelopment | Finished |
| BasementType | Full (finished) |
| ConstructedDate | 1990 |
| ConstructionStyleAttachment | Detached |
| CoolingType | Central Air Conditioning |
| ExteriorFinish | Brick, Vinyl Siding |
| FireProtection | Security System |
| FireplaceFuel | Electric |
| FireplacePresent | Yes |
| FireplaceTotal | 2 |
| FireplaceType | Other - See Remarks |
| Fixture | Ceiling Fans |
| FoundationType | Poured Concrete |
| HalfBathTotal | 1 |
| HeatingFuel | Natural Gas |
| HeatingType | Forced Air |
| StoriesTotal | 2 |
| SizeInterior | 2345.41 Sqft |
| Type | House |
| UtilityWater | Municipal Water |
Parking
| Attached Garage |
Land
| AccessType | Road Access |
| Acreage | No |
| FenceType | Fence |
| LandAmenities | Beach, Golf Nearby, Park, Schools, Shopping |
| Sewer | Municipal Sewage System |
| SizeDepth | 120 Ft |
| SizeFrontage | 70 Ft |
| SizeTotalText | Under 1/2 Acre |
| ZoningDescription | R1 |
Rooms
| Level | Type | Length | Width | Dimensions |
|---|---|---|---|---|
| Second Level | Bedroom | 15'5'' x 12'11'' | ||
| Second Level | Bedroom | 9'1'' x 10'0'' | ||
| Second Level | Bedroom | 10'1'' x 10'0'' | ||
| Second Level | 4pc Bathroom | 6'7'' x 7'2'' | ||
| Second Level | Full Bathroom | 6'3'' x 6'11'' | ||
| Second Level | Primary Bedroom | 16'1'' x 13'3'' | ||
| Basement | Storage | 5'11'' x 11'8'' | ||
| Basement | Utility Room | 15'5'' x 10'9'' | ||
| Basement | 3pc Bathroom | 5'4'' x 9'2'' | ||
| Basement | Recreation Room | 23'9'' x 17'1'' | ||
| Main Level | 2pc Bathroom | 5'3'' x 5'11'' | ||
| Main Level | Sitting Room | 11'5'' x 16'8'' | ||
| Main Level | Dining Room | 7'11'' x 12'4'' | ||
| Main Level | Kitchen | 20'7'' x 12'0'' | ||
| Main Level | Living Room | 17'1'' x 13'1'' |
https://www.realtor.ca/real-estate/27016888/595-daytona-drive-fort-erie
283 Ridge Rd N
Ridgeway, Ontario L0S 1N0
5627 Main St. - Unit 4b
Niagara Falls, Ontario L2G 5Z3




















































