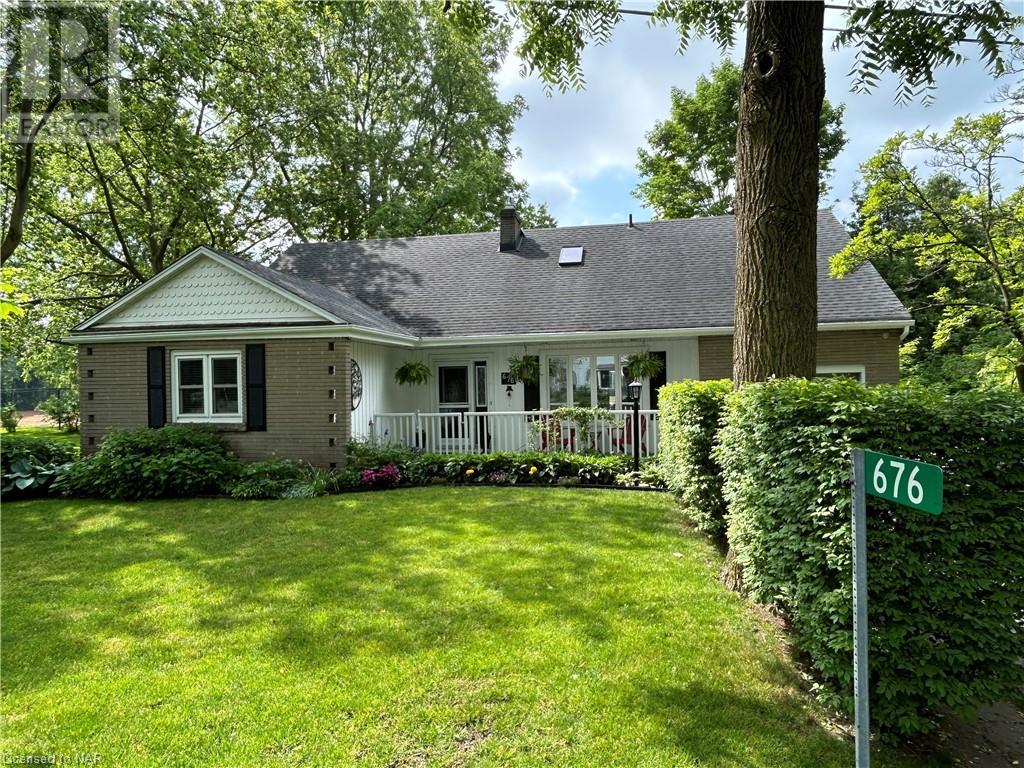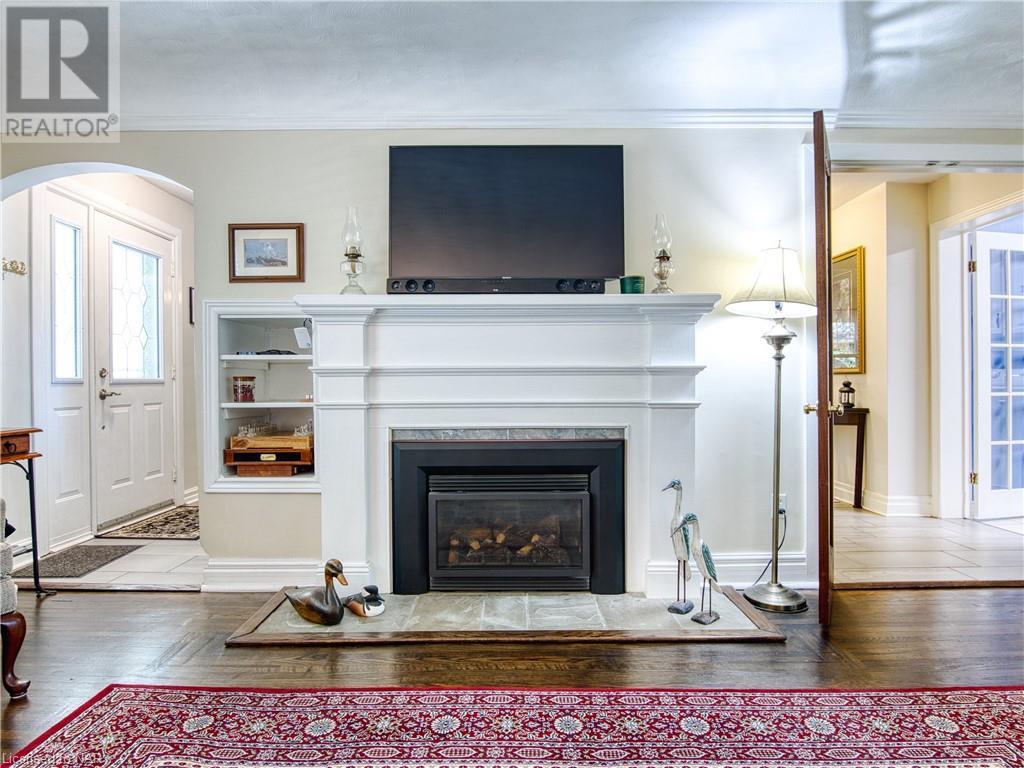4 Bedroom
2 Bathroom
1909 sqft
Fireplace
Central Air Conditioning
Forced Air
Landscaped
$749,900
Just minutes to shopping, eateries and everything you would need in the bustling town of Pelham but situated in a country setting. This adorable home is extremely well maintained and pristinely clean and has so many wonderful features, too many to list here! So please refer to the Supplements section for more information. One thing for sure is that you will enjoy the zen like rear yard with trickling waterfall and the spectacular view of the fields & trees! You may even be able to see a family of deer that often ventures out into the fields in the mornings and early evenings! So grab a coffee and sit on your spacious deck and enjoy! Mother Nature is beautiful!! Bonus....Fibre Optics has recently been installed on Canboro Rd. (id:57134)
Property Details
|
MLS® Number
|
40607935 |
|
Property Type
|
Single Family |
|
AmenitiesNearBy
|
Golf Nearby, Place Of Worship, Schools, Shopping |
|
CommunicationType
|
Fiber |
|
CommunityFeatures
|
Quiet Area, School Bus |
|
EquipmentType
|
Water Heater |
|
Features
|
Country Residential |
|
ParkingSpaceTotal
|
2 |
|
RentalEquipmentType
|
Water Heater |
Building
|
BathroomTotal
|
2 |
|
BedroomsAboveGround
|
4 |
|
BedroomsTotal
|
4 |
|
Appliances
|
Central Vacuum, Dishwasher, Dryer, Refrigerator, Stove, Washer, Window Coverings |
|
BasementDevelopment
|
Unfinished |
|
BasementType
|
Partial (unfinished) |
|
ConstructionStyleAttachment
|
Detached |
|
CoolingType
|
Central Air Conditioning |
|
ExteriorFinish
|
Brick, Vinyl Siding |
|
FireplacePresent
|
Yes |
|
FireplaceTotal
|
1 |
|
FoundationType
|
Block |
|
HeatingFuel
|
Natural Gas |
|
HeatingType
|
Forced Air |
|
StoriesTotal
|
2 |
|
SizeInterior
|
1909 Sqft |
|
Type
|
House |
|
UtilityWater
|
Municipal Water |
Parking
Land
|
Acreage
|
No |
|
LandAmenities
|
Golf Nearby, Place Of Worship, Schools, Shopping |
|
LandscapeFeatures
|
Landscaped |
|
Sewer
|
Septic System |
|
SizeDepth
|
120 Ft |
|
SizeFrontage
|
86 Ft |
|
SizeTotalText
|
Under 1/2 Acre |
|
ZoningDescription
|
Rv1 |
Rooms
| Level |
Type |
Length |
Width |
Dimensions |
|
Second Level |
4pc Bathroom |
|
|
9'11'' x 9'0'' |
|
Second Level |
Bedroom |
|
|
15'7'' x 8'4'' |
|
Second Level |
Bedroom |
|
|
11'11'' x 8'3'' |
|
Second Level |
Primary Bedroom |
|
|
14'10'' x 12'9'' |
|
Main Level |
Laundry Room |
|
|
8'8'' x 8'0'' |
|
Main Level |
4pc Bathroom |
|
|
9'3'' x 6'7'' |
|
Main Level |
Sitting Room |
|
|
10'0'' x 9'2'' |
|
Main Level |
Bedroom |
|
|
14'1'' x 13'2'' |
|
Main Level |
Living Room |
|
|
18'8'' x 14'3'' |
|
Main Level |
Dining Room |
|
|
15'6'' x 11'2'' |
|
Main Level |
Kitchen |
|
|
11'7'' x 11'2'' |
https://www.realtor.ca/real-estate/27171430/676-canboro-road-fenwick
































