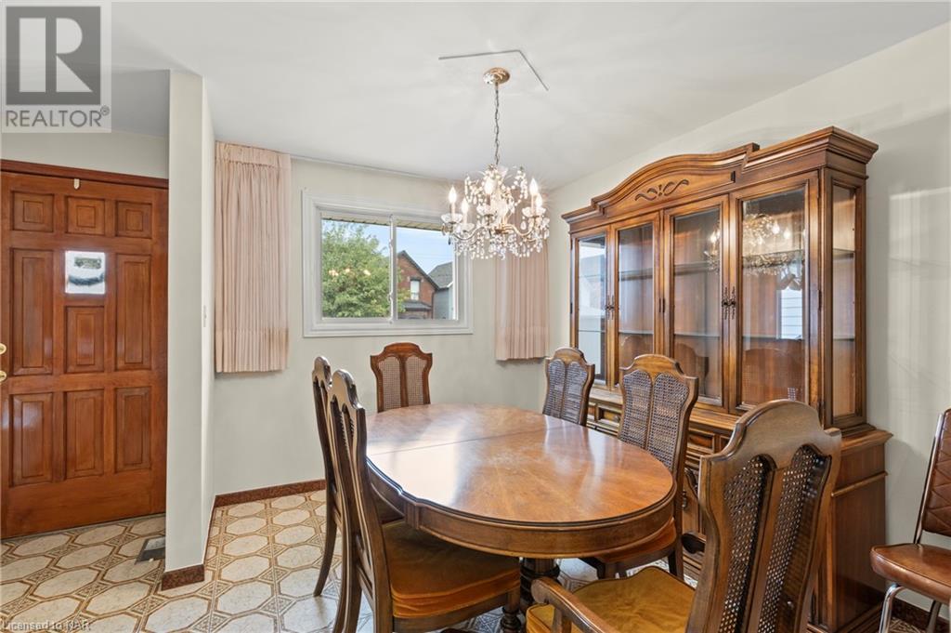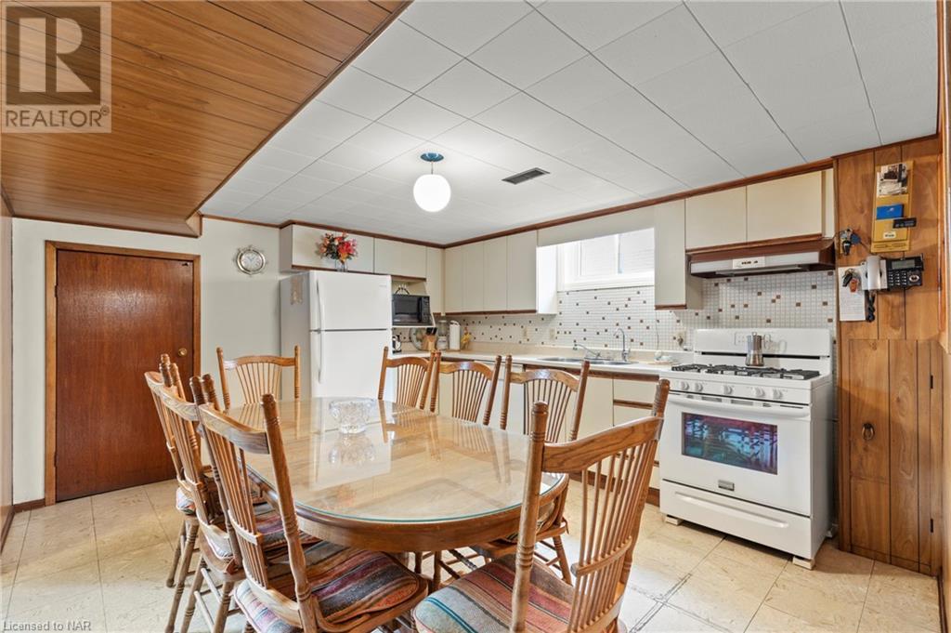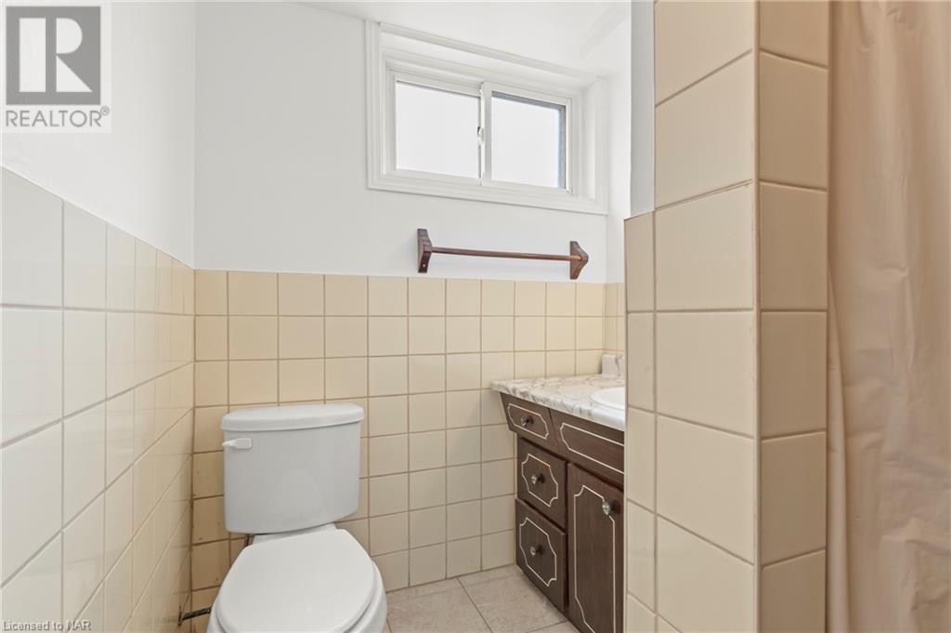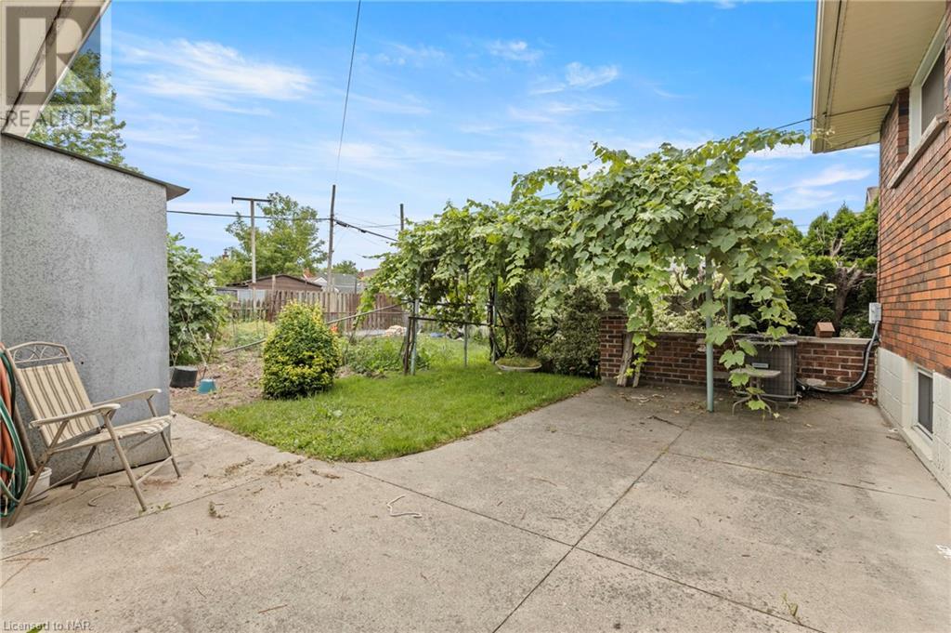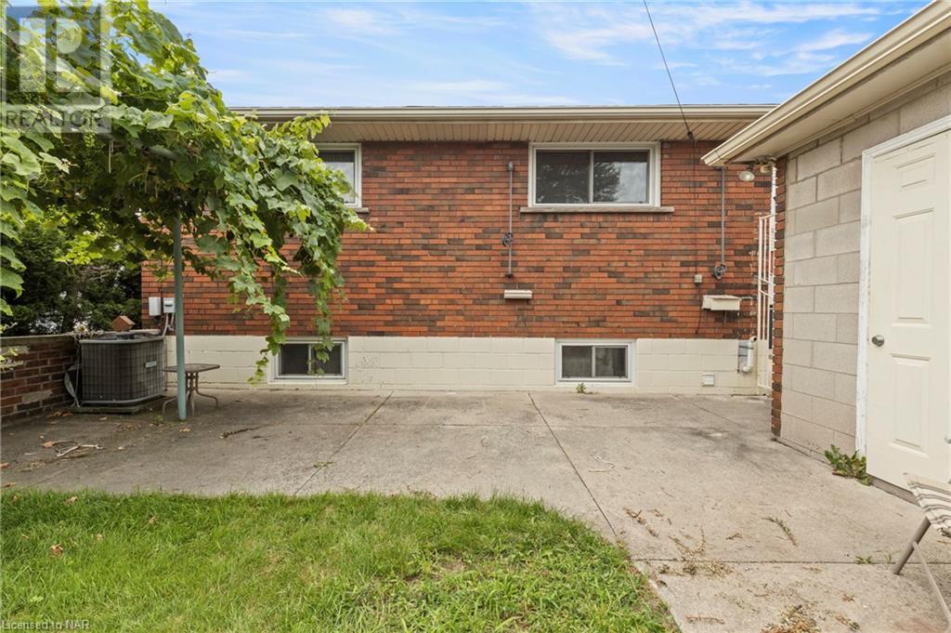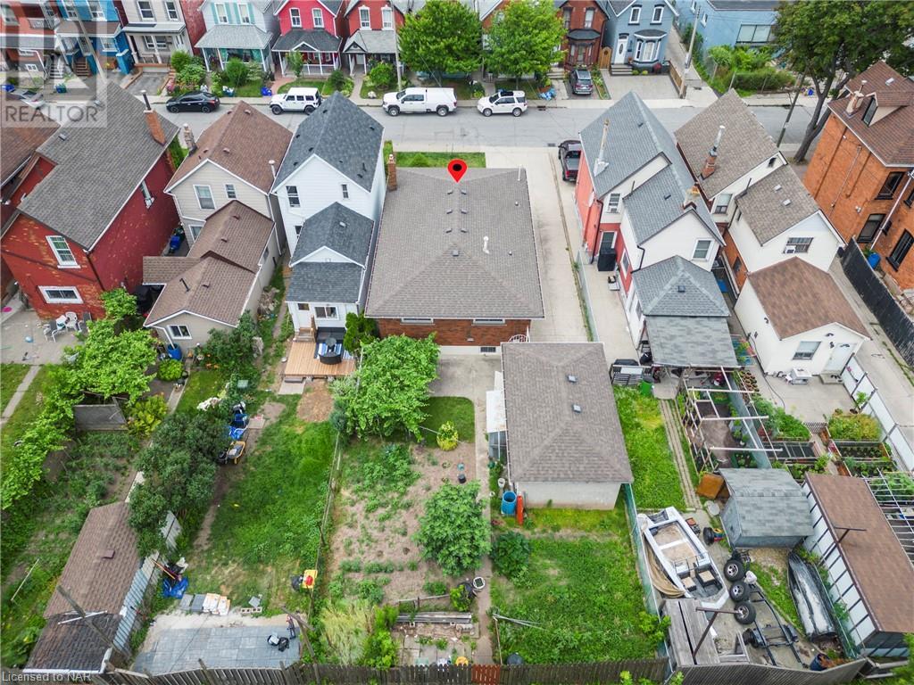124 Tisdale Street N Hamilton, Ontario L8L 5M6
$729,000
Welcome to 124 Tisdale Street North, a meticulously maintained 1200 square foot brick bungalow nestled in the vibrant heart of Hamilton. This great 3 bedroom, 2 bath home offers an exceptional layout with abundant potential. Perfect for someone starting out, retiring or as an investment property. With its separate side entrance, full 2nd kitchen and extra 3 piece bath in the basement, it offers versatility and the opportunity for additional income potential or for a spacious multi-generational living arrangement. With only one owner, the property has been cherished and impeccably cared for, ensuring a solid foundation for your investment. While the home is ready to be revitalized with modern updates, its inherent charm and well-preserved condition present a canvas of possibilities. All big ticket items have been updated... windows and roof shingles within about the past 5 years, furnace and central air conditioning 2017, hot water tank 2023. Outside, the concrete driveway accommodates up to six cars with ease, complimented by a detached garage for added storage and convenience. Located in a desirable neighbourhood, it offers proximity to schools, parks, shopping, and public transit, ensuring convenience and connectivity for residents. Don't miss this rare opportunity to acquire a property with such promising potential in Hamilton's sought-after real estate market. Whether you're looking to expand your investment portfolio or create a place to call home, this property promises both immediate value and future opportunity. (id:57134)
Property Details
| MLS® Number | 40612956 |
| Property Type | Single Family |
| AmenitiesNearBy | Hospital, Park, Public Transit, Schools |
| CommunityFeatures | Quiet Area |
| Features | In-law Suite |
| ParkingSpaceTotal | 7 |
Building
| BathroomTotal | 2 |
| BedroomsAboveGround | 3 |
| BedroomsTotal | 3 |
| ArchitecturalStyle | Bungalow |
| BasementDevelopment | Finished |
| BasementType | Full (finished) |
| ConstructionStyleAttachment | Detached |
| CoolingType | Central Air Conditioning |
| ExteriorFinish | Brick Veneer |
| FireProtection | Alarm System |
| FireplacePresent | Yes |
| FireplaceTotal | 1 |
| FoundationType | Block |
| HeatingFuel | Natural Gas |
| HeatingType | Forced Air |
| StoriesTotal | 1 |
| SizeInterior | 2200 Sqft |
| Type | House |
| UtilityWater | Municipal Water |
Parking
| Detached Garage |
Land
| AccessType | Highway Access |
| Acreage | No |
| LandAmenities | Hospital, Park, Public Transit, Schools |
| Sewer | Municipal Sewage System |
| SizeDepth | 121 Ft |
| SizeFrontage | 42 Ft |
| SizeTotalText | Under 1/2 Acre |
| ZoningDescription | D |
Rooms
| Level | Type | Length | Width | Dimensions |
|---|---|---|---|---|
| Lower Level | Storage | 11'2'' x 15'6'' | ||
| Lower Level | Laundry Room | 12'0'' x 11'12'' | ||
| Lower Level | 3pc Bathroom | Measurements not available | ||
| Lower Level | Living Room | 11'4'' x 28'0'' | ||
| Lower Level | Kitchen/dining Room | 13'5'' x 12'4'' | ||
| Main Level | 4pc Bathroom | Measurements not available | ||
| Main Level | Bedroom | 11'4'' x 10'5'' | ||
| Main Level | Bedroom | 12'6'' x 9'11'' | ||
| Main Level | Primary Bedroom | 12'10'' x 11'4'' | ||
| Main Level | Family Room | 17'11'' x 11'4'' | ||
| Main Level | Dining Room | 10'0'' x 9'3'' | ||
| Main Level | Kitchen | 12'6'' x 9'5'' |
https://www.realtor.ca/real-estate/27157082/124-tisdale-street-n-hamilton
Suite 208 161 Carlton Street
St. Catharines, Ontario L2R 7J8
Suite 208 161 Carlton Street
St. Catharines, Ontario L2R 7J8













