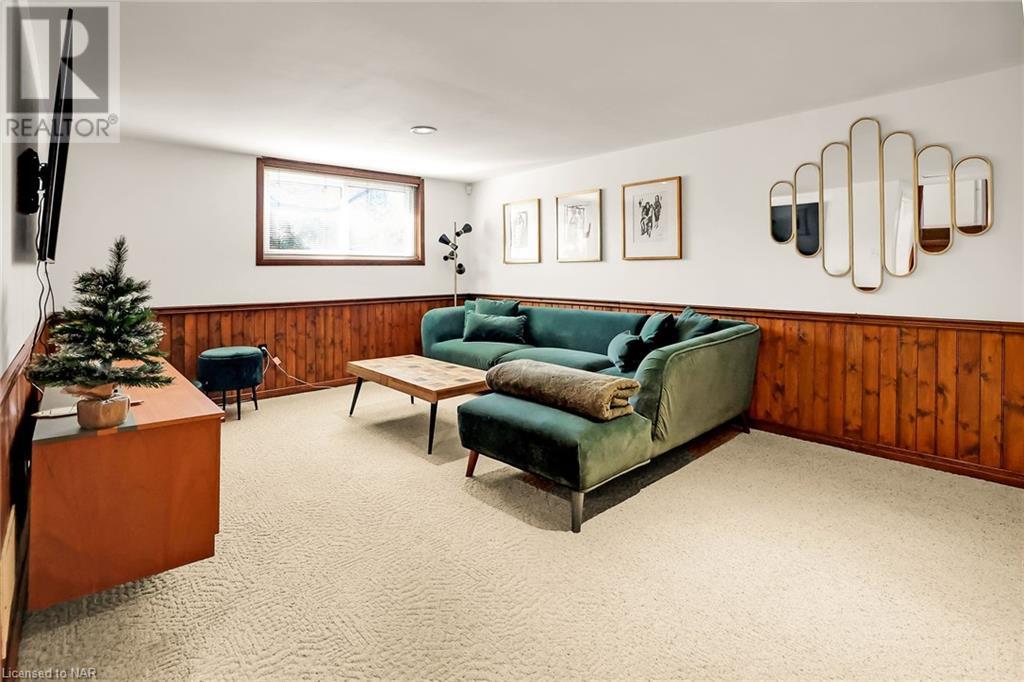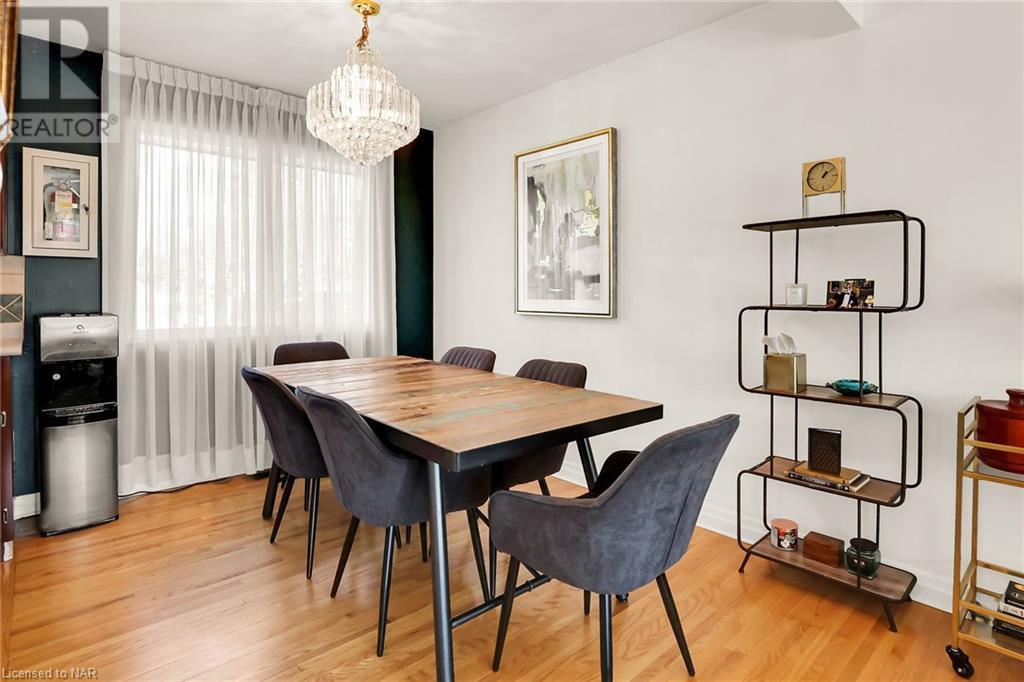4 Bedroom
2 Bathroom
1500 sqft
Fireplace
Central Air Conditioning
Forced Air
$1,289,000
Centrally-located in Historic, Old Town Niagara-on-the-Lake, this Mid-Century Modern family home is move-in ready! Enjoy a spacious backyard with a 7-person hot tub, extended interlocking stone patio, and a new outdoor gas fire table; perfect for entertaining and plenty of room in the future for expansion. This side-split home is spread across 4 levels, and is in mint condition, with a practical layout of a dining area & living room, 3 large, bright bedrooms and hardwood flooring throughout. The lower level offers a cozy entertainment area with a gas fireplace, 2 piece bathroom, and optional 4th bedroom. Steps away, you will find a 2nd shower and unique cellar room design that can be used as a library, games room, wine cellar or office. A highly desired neighbourhood, this property is walking distance to the main Queen Street strip of restaurants, shopping, banks, and other local amenities like the golf course & Shaw Festival Theatre. Within cycling distance to local wineries & breweries, and a short drive to Virgil and surrounding areas. If you are looking to live in a world renowned town or keen to own a popular short term rental (this home is currently being run as a successful business) near all that Niagara has to offer, this is a spectacular opportunity not to be missed! (id:57134)
Property Details
|
MLS® Number
|
40617981 |
|
Property Type
|
Single Family |
|
AmenitiesNearBy
|
Golf Nearby, Marina, Park, Place Of Worship, Playground |
|
CommunityFeatures
|
Community Centre |
|
EquipmentType
|
Other |
|
Features
|
Conservation/green Belt |
|
ParkingSpaceTotal
|
6 |
|
RentalEquipmentType
|
Other |
Building
|
BathroomTotal
|
2 |
|
BedroomsAboveGround
|
3 |
|
BedroomsBelowGround
|
1 |
|
BedroomsTotal
|
4 |
|
Appliances
|
Dryer, Refrigerator, Stove, Washer, Hot Tub |
|
BasementDevelopment
|
Finished |
|
BasementType
|
Full (finished) |
|
ConstructionStyleAttachment
|
Detached |
|
CoolingType
|
Central Air Conditioning |
|
ExteriorFinish
|
Brick Veneer, Vinyl Siding |
|
FireProtection
|
Alarm System |
|
FireplacePresent
|
Yes |
|
FireplaceTotal
|
1 |
|
FoundationType
|
Poured Concrete |
|
HalfBathTotal
|
1 |
|
HeatingFuel
|
Natural Gas |
|
HeatingType
|
Forced Air |
|
SizeInterior
|
1500 Sqft |
|
Type
|
House |
|
UtilityWater
|
Municipal Water |
Parking
Land
|
Acreage
|
No |
|
LandAmenities
|
Golf Nearby, Marina, Park, Place Of Worship, Playground |
|
Sewer
|
Municipal Sewage System |
|
SizeDepth
|
140 Ft |
|
SizeFrontage
|
70 Ft |
|
SizeTotalText
|
Under 1/2 Acre |
|
ZoningDescription
|
R1 |
Rooms
| Level |
Type |
Length |
Width |
Dimensions |
|
Second Level |
4pc Bathroom |
|
|
10'5'' x 7'1'' |
|
Second Level |
Bedroom |
|
|
9'11'' x 9'5'' |
|
Second Level |
Bedroom |
|
|
11'0'' x 10'9'' |
|
Second Level |
Primary Bedroom |
|
|
12'6'' x 10'5'' |
|
Basement |
Library |
|
|
18'9'' x 11'4'' |
|
Basement |
Laundry Room |
|
|
14'0'' x 9'4'' |
|
Lower Level |
2pc Bathroom |
|
|
6'3'' x 2'10'' |
|
Lower Level |
Bedroom |
|
|
10'9'' x 7'9'' |
|
Lower Level |
Family Room |
|
|
20'9'' x 12'1'' |
|
Main Level |
Kitchen |
|
|
9'7'' x 9'4'' |
|
Main Level |
Dining Room |
|
|
9'7'' x 8'4'' |
|
Main Level |
Living Room |
|
|
20'1'' x 11'4'' |
https://www.realtor.ca/real-estate/27150295/305-centre-street-niagara-on-the-lake












































