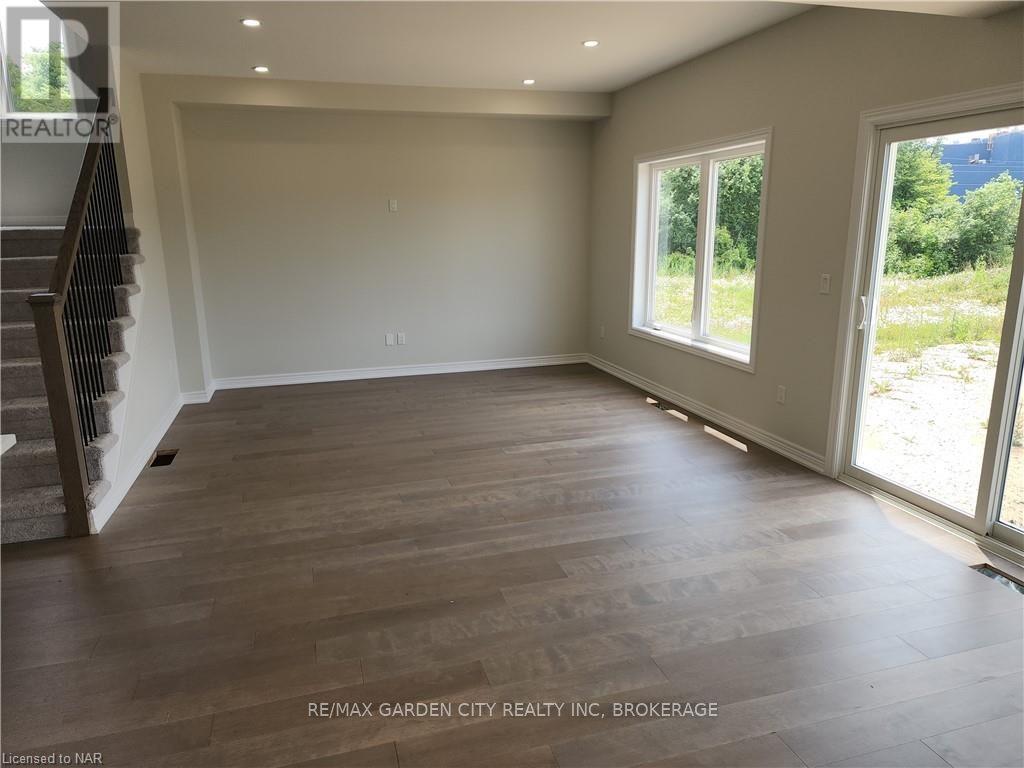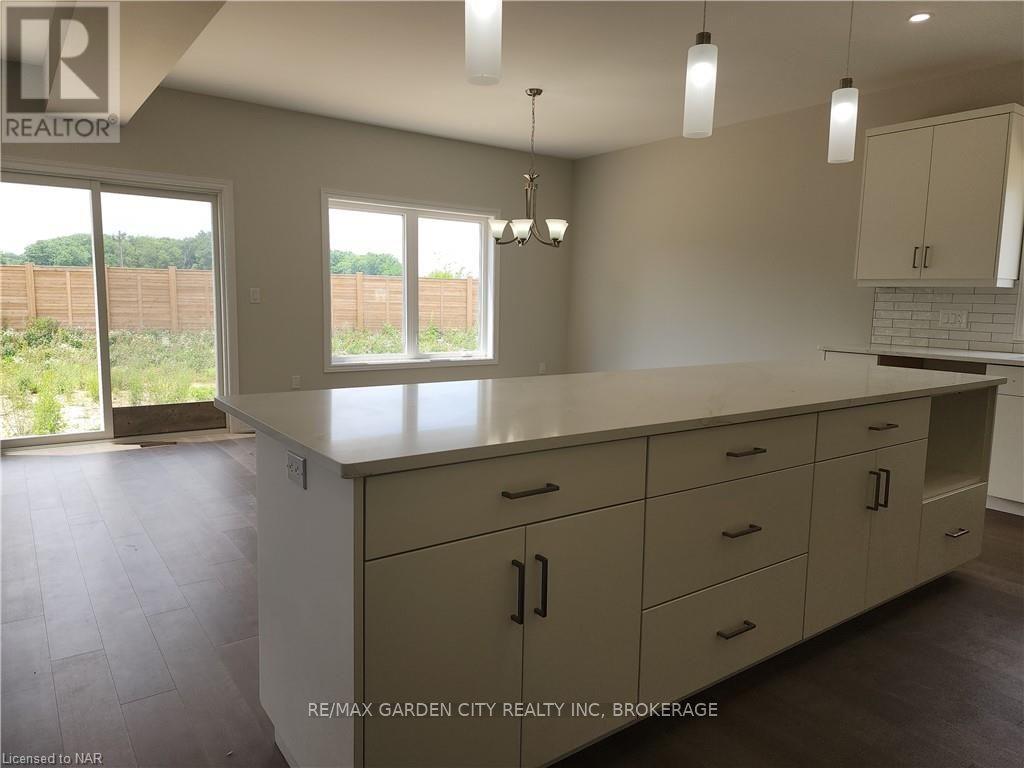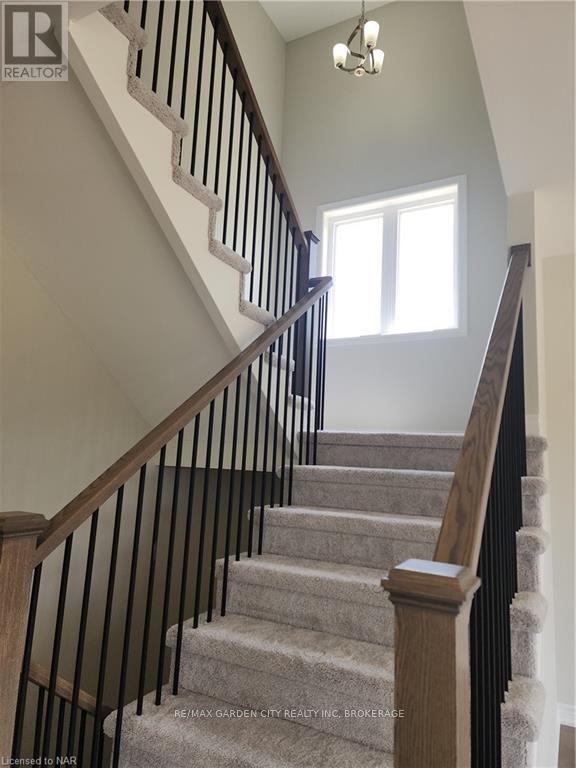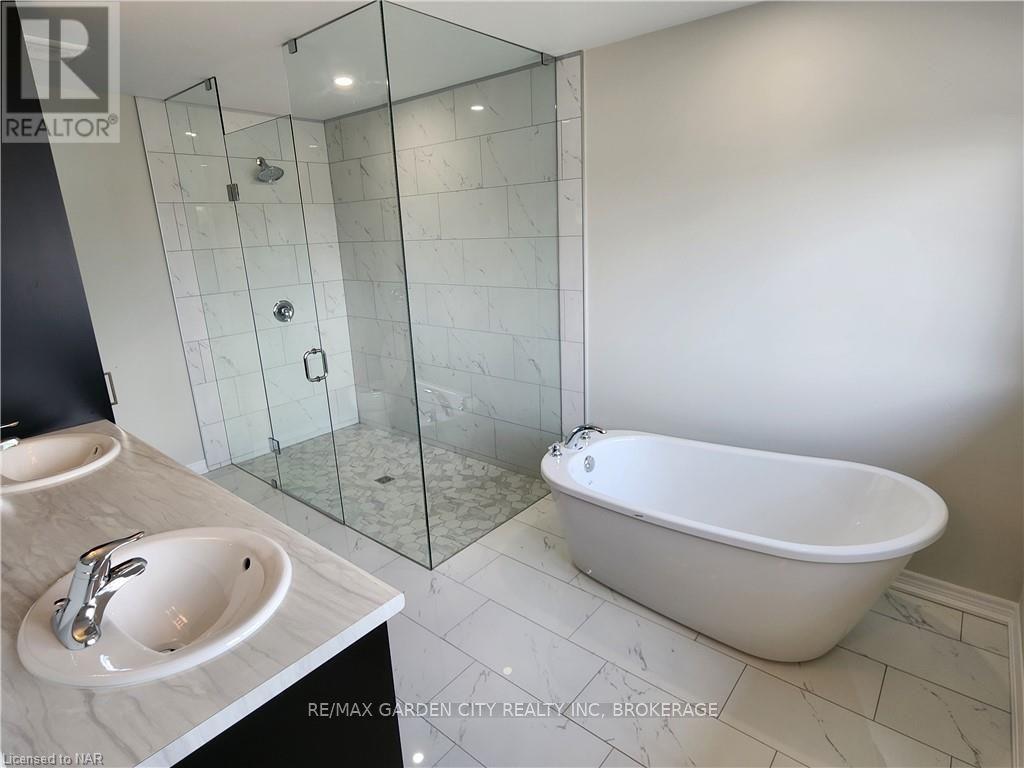136 Hodgkins Avenue Thorold (556 - Allanburg/thorold South), Ontario L2V 1M1
3 Bedroom
2 Bathroom
Central Air Conditioning
Forced Air
$874,900
Stunning custom built 2 storey home on an oversized pie shape lot with no back neighbors. This 2600 sqft home offers an inviting foyer with porcelain tiles leading to an open concept main floor with hardwood floors. Main floor offers kitchen with large island and quartz countertops overlooking living room and dining room with patio doors to large backyard. 4th bedroom or office and 2pc guest bathroom. Upstairs offers 3 large bedrooms, 4pc main bath and laundry room. Master bedroom with walkthrough closet and 5pc ensuite with glass shower and soaker tub. Basement is wide open and ready to be finished as you like. Attached garage with home entry. Brick, stone and vinyl maintenance free exterior. Move right in and enjoy. (id:57134)
Property Details
| MLS® Number | X9412809 |
| Property Type | Single Family |
| Community Name | 556 - Allanburg/Thorold South |
| Features | Sump Pump |
| Parking Space Total | 5 |
Building
| Bathroom Total | 2 |
| Bedrooms Above Ground | 3 |
| Bedrooms Total | 3 |
| Appliances | Water Heater, Garage Door Opener |
| Basement Development | Unfinished |
| Basement Features | Walk-up |
| Basement Type | N/a (unfinished) |
| Construction Style Attachment | Detached |
| Cooling Type | Central Air Conditioning |
| Exterior Finish | Brick, Stone |
| Foundation Type | Poured Concrete |
| Half Bath Total | 1 |
| Heating Fuel | Natural Gas |
| Heating Type | Forced Air |
| Stories Total | 2 |
| Type | House |
| Utility Water | Municipal Water |
Parking
| Attached Garage |
Land
| Acreage | No |
| Sewer | Sanitary Sewer |
| Size Frontage | 30 Ft ,7 In |
| Size Irregular | 30.61 Ft ; Pie Shape |
| Size Total Text | 30.61 Ft ; Pie Shape|under 1/2 Acre |
| Zoning Description | R1d-40 |
Rooms
| Level | Type | Length | Width | Dimensions |
|---|---|---|---|---|
| Second Level | Laundry Room | 2.06 m | 1.75 m | 2.06 m x 1.75 m |
| Second Level | Primary Bedroom | 4.5 m | 3.89 m | 4.5 m x 3.89 m |
| Second Level | Bedroom | 4.32 m | 4.11 m | 4.32 m x 4.11 m |
| Second Level | Bedroom | 4.14 m | 4.11 m | 4.14 m x 4.11 m |
| Second Level | Bathroom | Measurements not available | ||
| Main Level | Foyer | 5.72 m | 1.52 m | 5.72 m x 1.52 m |
| Main Level | Office | 3.73 m | 2.67 m | 3.73 m x 2.67 m |
| Main Level | Kitchen | 4.75 m | 3.23 m | 4.75 m x 3.23 m |
| Main Level | Other | 9.14 m | 3.23 m | 9.14 m x 3.23 m |
| Main Level | Bathroom | Measurements not available |

RE/MAX GARDEN CITY REALTY INC, BROKERAGE
Lake & Carlton Plaza
St. Catharines, Ontario L2R 7J8
Lake & Carlton Plaza
St. Catharines, Ontario L2R 7J8

RE/MAX GARDEN CITY REALTY INC, BROKERAGE
Lake & Carlton Plaza
St. Catharines, Ontario L2R 7J8
Lake & Carlton Plaza
St. Catharines, Ontario L2R 7J8


























