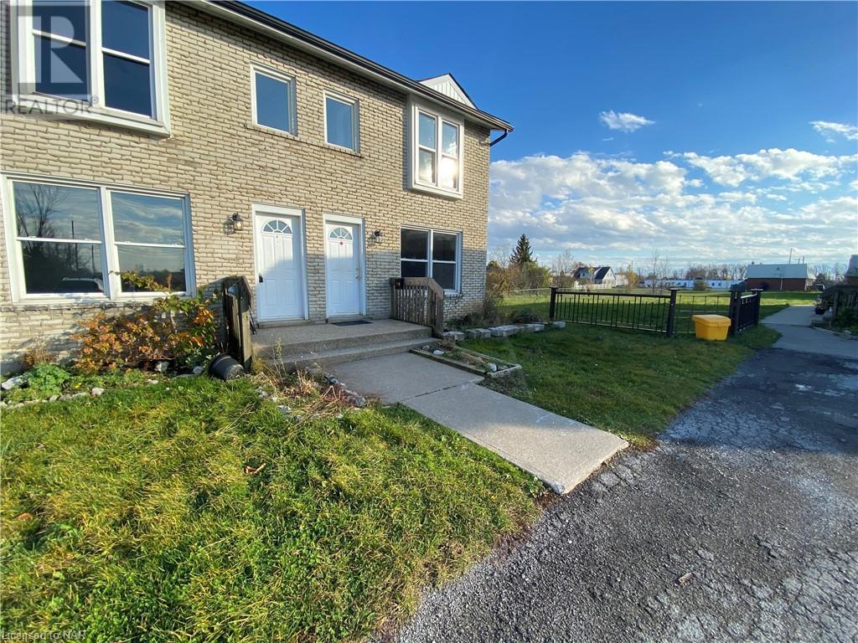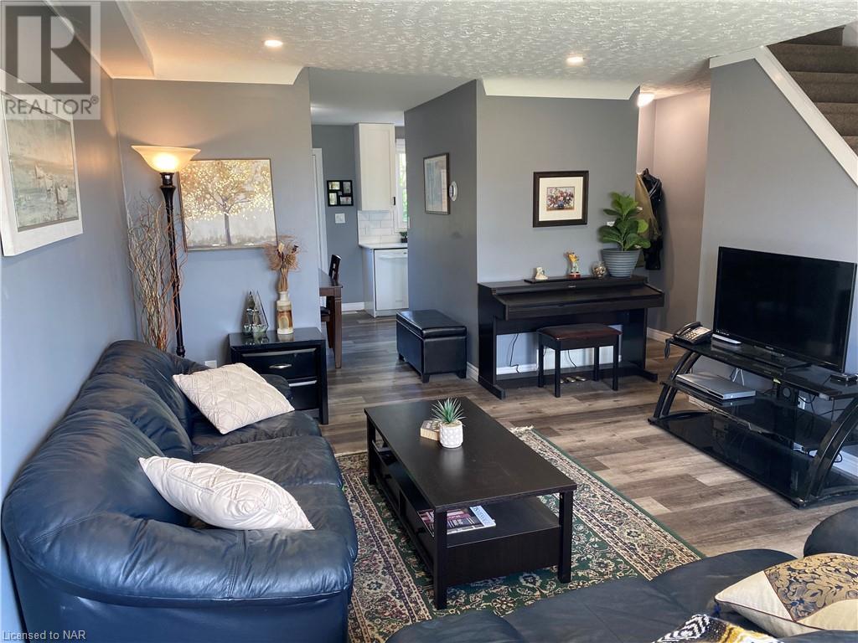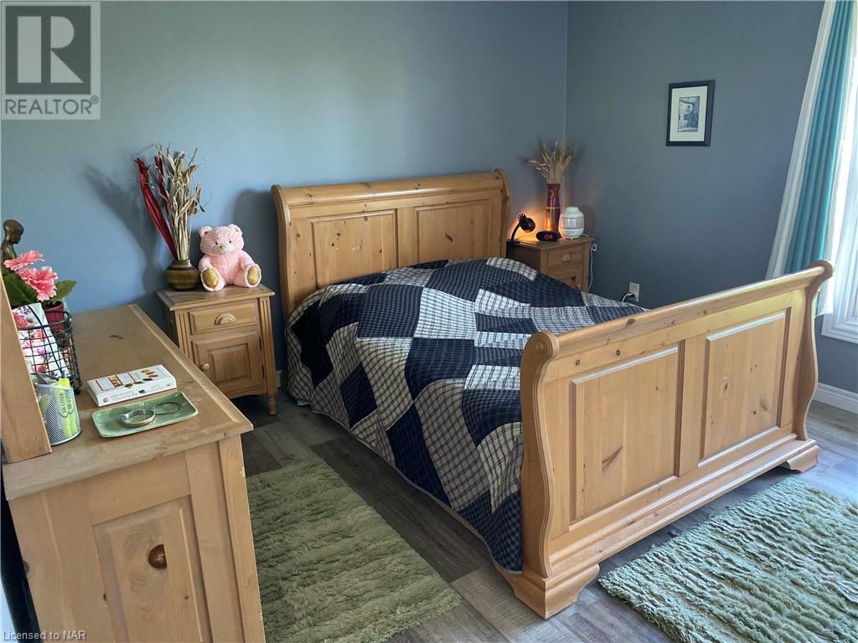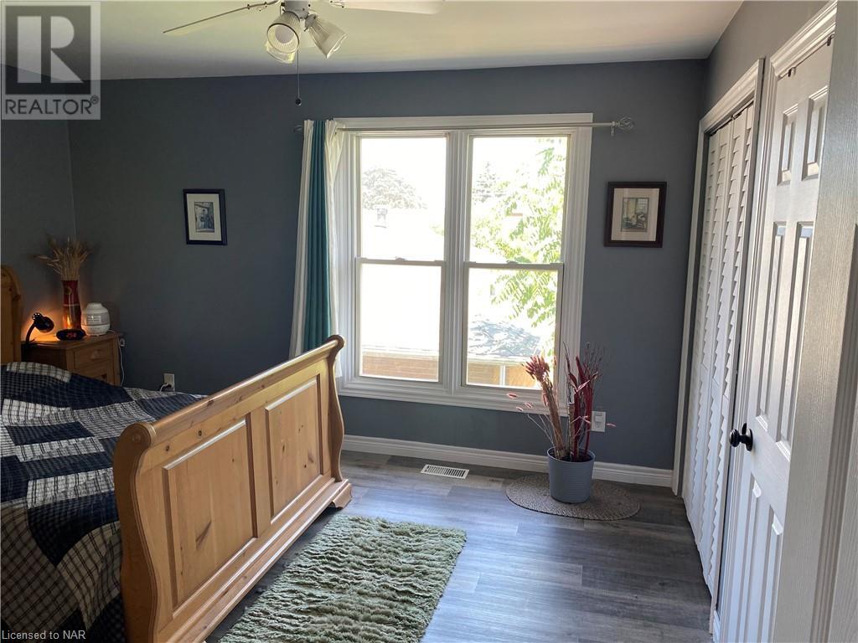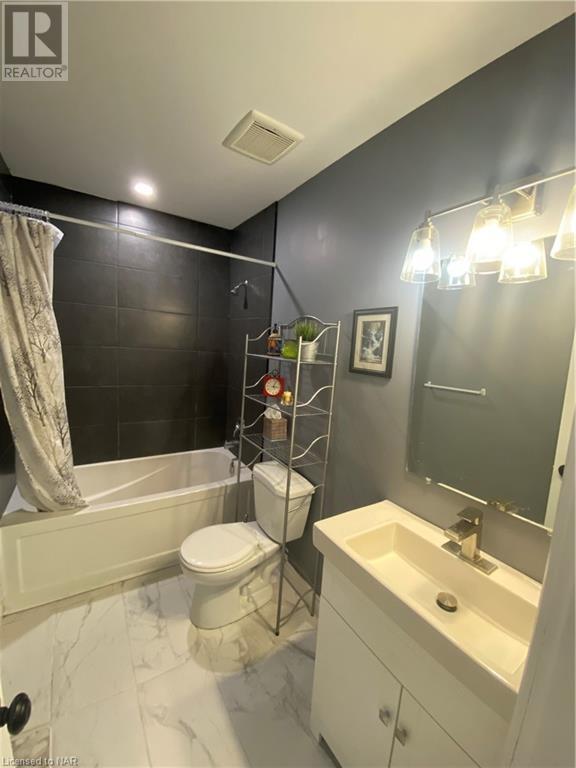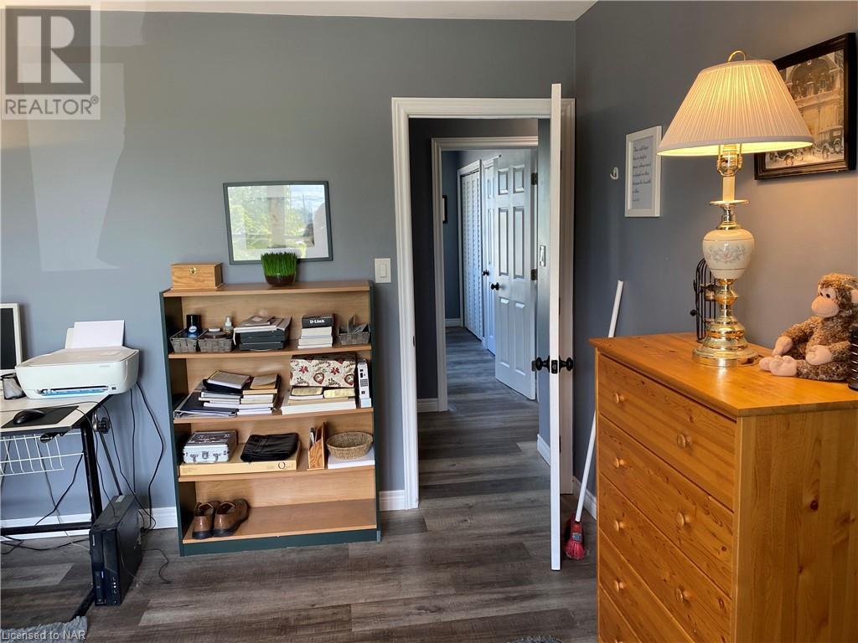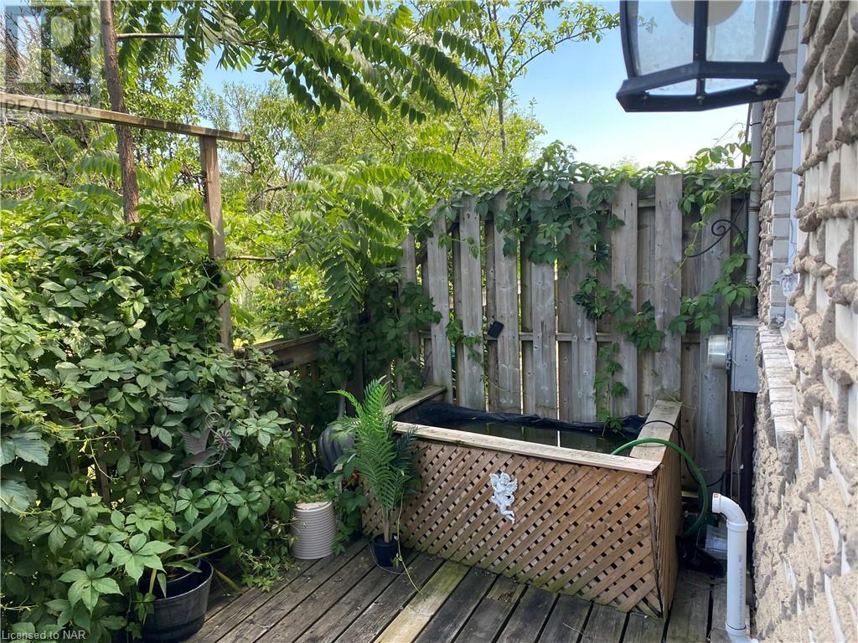252-3 Bertie Street Unit# 3 Fort Erie, Ontario L2A 1Z6
$419,000Maintenance, Insurance, Landscaping, Property Management, Water, Parking
$410 Monthly
Maintenance, Insurance, Landscaping, Property Management, Water, Parking
$410 MonthlyWelcome to 252-3 Bertie St, Fort Erie! This two-storey townhouse is completely renovated from top to bottom, and features 2+1 bedrooms, and 1.5 baths. This townhouse is conveniently located close to all amenities, grocery shopping, minutes to DMH Hospital, major highways-QEW, minutes to Peace Bridge (Buffalo) and minutes to the famous Crystal Beach! This spectaculars Townhouse has a newly renovated kitchen, bathrooms, fully finished basement with spacious rec-room and new flooring throughout the house! There's nothing left for you to do but move in and start living! Enjoy your private back deck fully fenced, your one parking spot and lots of green space in the complex. Don't miss out on this rare offering! (id:57134)
Property Details
| MLS® Number | 40608227 |
| Property Type | Single Family |
| AmenitiesNearBy | Beach, Golf Nearby, Hospital, Park, Place Of Worship, Public Transit, Schools, Shopping |
| CommunityFeatures | Community Centre, School Bus |
| EquipmentType | Furnace, Water Heater |
| ParkingSpaceTotal | 1 |
| RentalEquipmentType | Furnace, Water Heater |
Building
| BathroomTotal | 2 |
| BedroomsAboveGround | 2 |
| BedroomsBelowGround | 1 |
| BedroomsTotal | 3 |
| ArchitecturalStyle | 2 Level |
| BasementDevelopment | Finished |
| BasementType | Full (finished) |
| ConstructedDate | 1966 |
| ConstructionStyleAttachment | Attached |
| CoolingType | None |
| ExteriorFinish | Brick |
| HalfBathTotal | 1 |
| HeatingFuel | Natural Gas |
| HeatingType | Forced Air |
| StoriesTotal | 2 |
| SizeInterior | 1050 Sqft |
| Type | Row / Townhouse |
| UtilityWater | Municipal Water |
Land
| AccessType | Highway Access, Highway Nearby |
| Acreage | No |
| LandAmenities | Beach, Golf Nearby, Hospital, Park, Place Of Worship, Public Transit, Schools, Shopping |
| Sewer | Municipal Sewage System |
| ZoningDescription | Rm2 |
Rooms
| Level | Type | Length | Width | Dimensions |
|---|---|---|---|---|
| Second Level | 4pc Bathroom | Measurements not available | ||
| Second Level | Bedroom | 12'2'' x 12'1'' | ||
| Second Level | Bedroom | 12'2'' x 13'4'' | ||
| Basement | Bedroom | 9'1'' x 7'0'' | ||
| Basement | Recreation Room | 15'0'' x 19'0'' | ||
| Main Level | 2pc Bathroom | Measurements not available | ||
| Main Level | Kitchen | 8'3'' x 7'4'' | ||
| Main Level | Dining Room | 12'0'' x 8'4'' | ||
| Main Level | Living Room | 12'2'' x 17'0'' |
https://www.realtor.ca/real-estate/27068931/252-3-bertie-street-unit-3-fort-erie

8685 Lundy's Lane, Unit 1
Niagara Falls, Ontario L2H 1H5

