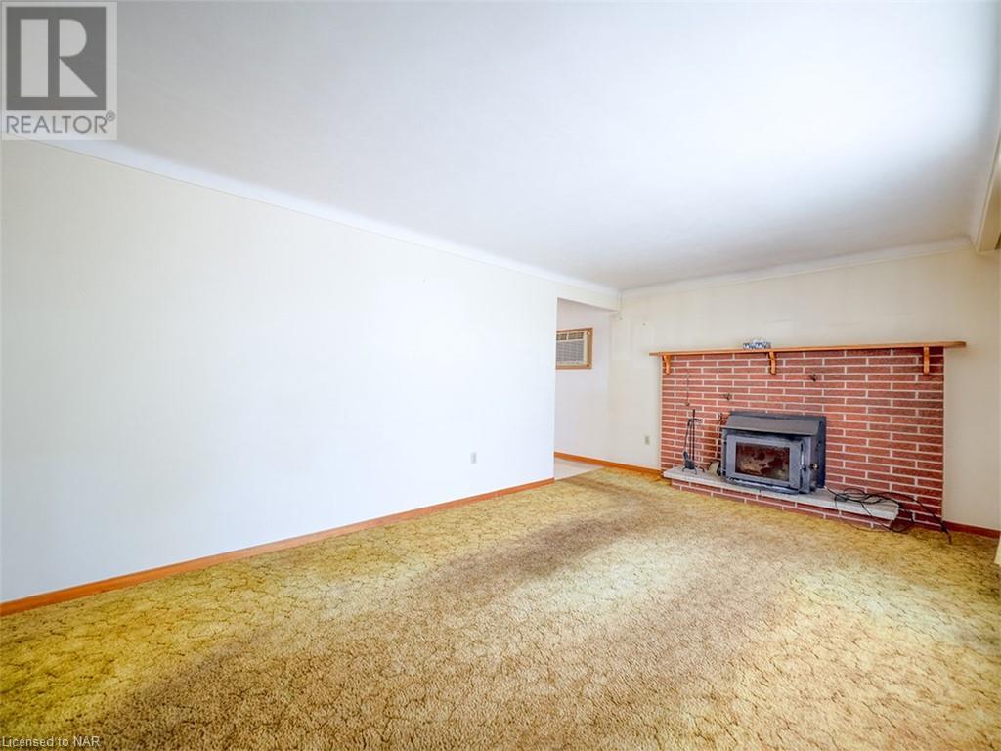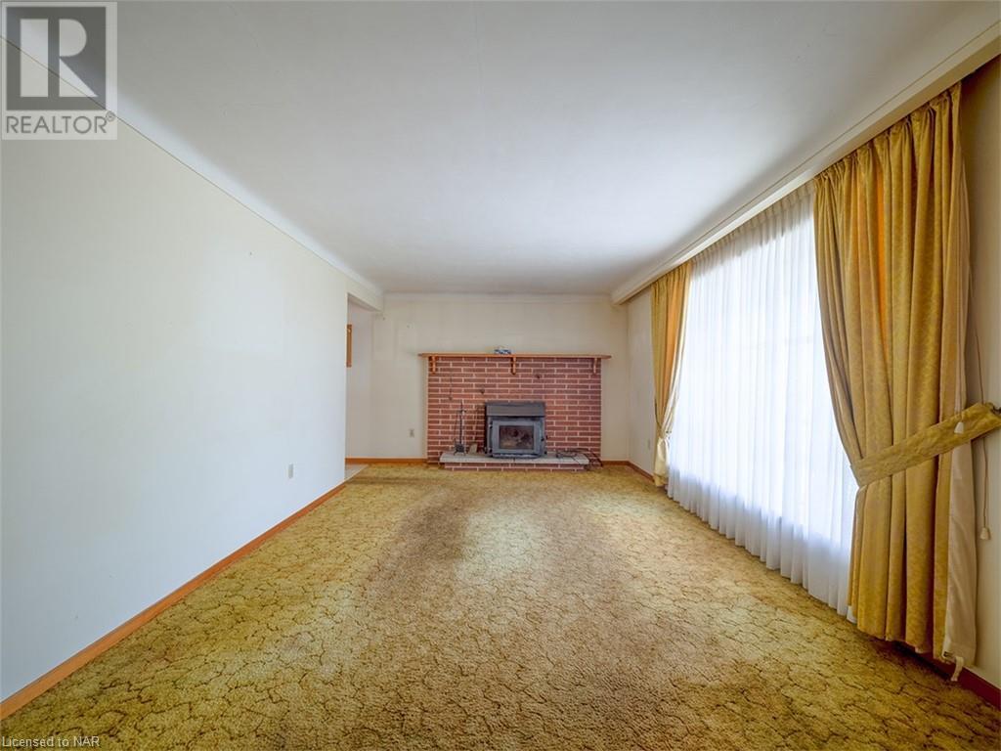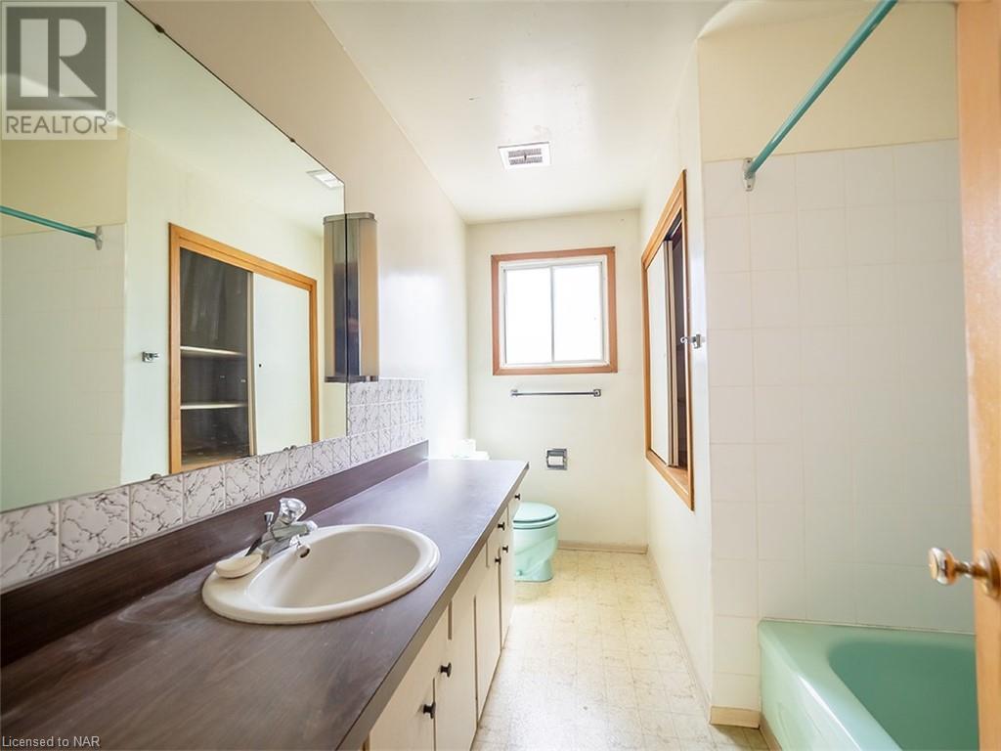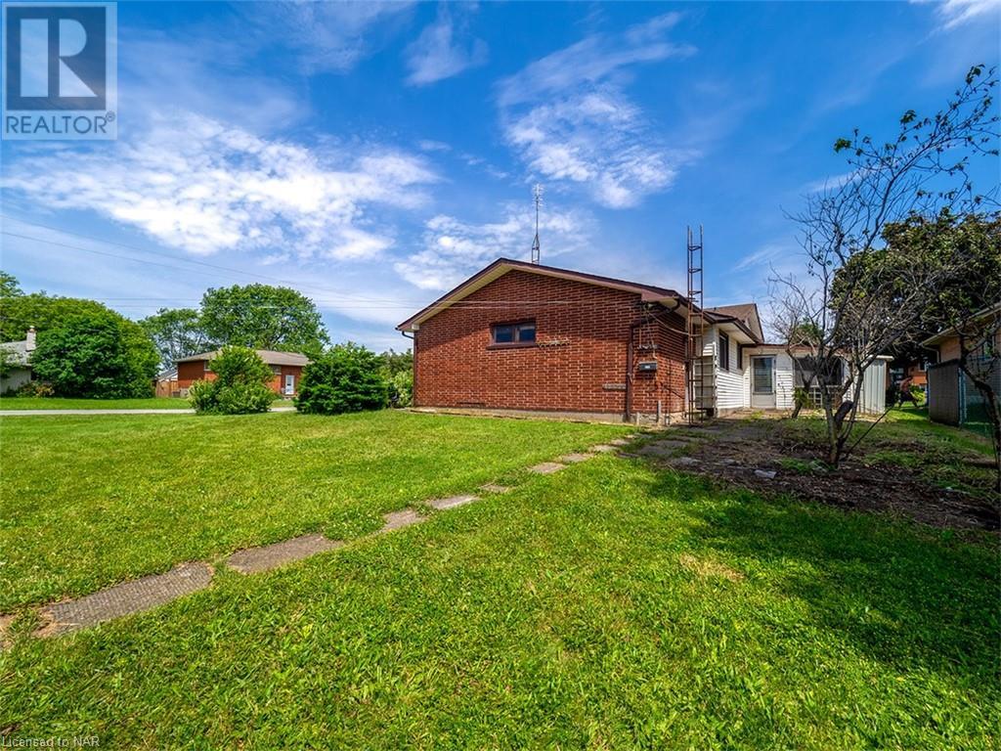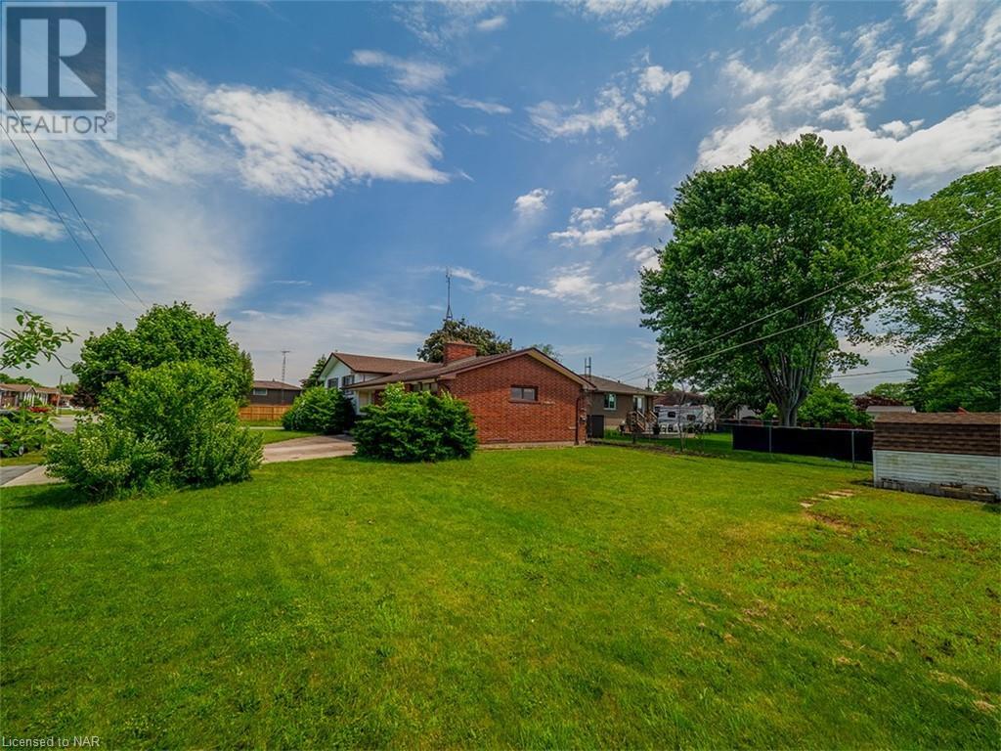3 Bedroom
2 Bathroom
1505 sqft
Ductless
Baseboard Heaters
$449,900
Located in the heart of North West Port Colborne, 6 Third Avenue is a 1500 sq. ft side split in the family friendly, central neighbourhood of Westport Gardens. You'll find convenience at your doorstep with the No Frills mall and local schools just a short walk away. This home sits on a spacious 145.61' x 70' lot plus a large park around the corner is perfect for the kids & outdoor activities. Inside, you'll find 3 bedrooms and 1.5 bathrooms, and a sunroom across the back of the home providing extra space and access to the yard. The lower level features a family room with a bar, along with a large laundry room and a 4' crawl space that offers plenty of storage. The double concrete driveway and attached garage provide ample parking. Easy access to Hwy 58 and Hwy 3. Immediate Possession is available! (id:57134)
Property Details
|
MLS® Number
|
40578031 |
|
Property Type
|
Single Family |
|
AmenitiesNearBy
|
Park, Schools, Shopping |
|
ParkingSpaceTotal
|
5 |
|
Structure
|
Shed |
Building
|
BathroomTotal
|
2 |
|
BedroomsAboveGround
|
3 |
|
BedroomsTotal
|
3 |
|
BasementDevelopment
|
Partially Finished |
|
BasementType
|
Partial (partially Finished) |
|
ConstructionStyleAttachment
|
Detached |
|
CoolingType
|
Ductless |
|
ExteriorFinish
|
Brick Veneer, Vinyl Siding |
|
FoundationType
|
Block |
|
HalfBathTotal
|
1 |
|
HeatingFuel
|
Electric |
|
HeatingType
|
Baseboard Heaters |
|
SizeInterior
|
1505 Sqft |
|
Type
|
House |
|
UtilityWater
|
Municipal Water |
Parking
Land
|
Acreage
|
No |
|
LandAmenities
|
Park, Schools, Shopping |
|
Sewer
|
Municipal Sewage System |
|
SizeDepth
|
146 Ft |
|
SizeFrontage
|
70 Ft |
|
SizeTotalText
|
Under 1/2 Acre |
|
ZoningDescription
|
R1 |
Rooms
| Level |
Type |
Length |
Width |
Dimensions |
|
Second Level |
4pc Bathroom |
|
|
Measurements not available |
|
Second Level |
Bedroom |
|
|
9'4'' x 13'7'' |
|
Second Level |
Bedroom |
|
|
10'9'' x 10'3'' |
|
Second Level |
Bedroom |
|
|
12'10'' x 10'0'' |
|
Basement |
2pc Bathroom |
|
|
Measurements not available |
|
Basement |
Laundry Room |
|
|
15'3'' x 9'6'' |
|
Basement |
Family Room |
|
|
20'7'' x 11'2'' |
|
Main Level |
Sunroom |
|
|
27'6'' x 12'7'' |
|
Main Level |
Kitchen |
|
|
10'7'' x 10'11'' |
|
Main Level |
Dining Room |
|
|
8'4'' x 10'11'' |
|
Main Level |
Living Room |
|
|
18'2'' x 11'9'' |
https://www.realtor.ca/real-estate/27053320/6-third-avenue-port-colborne






