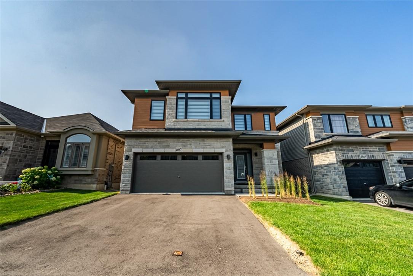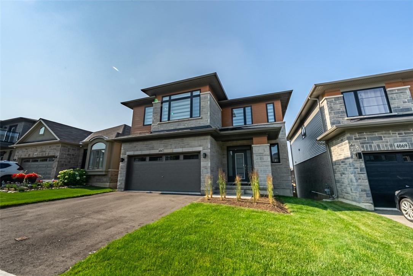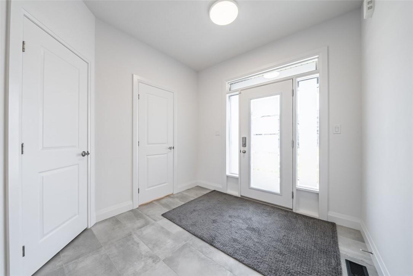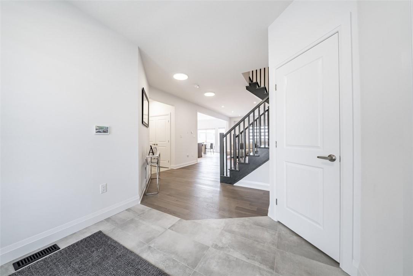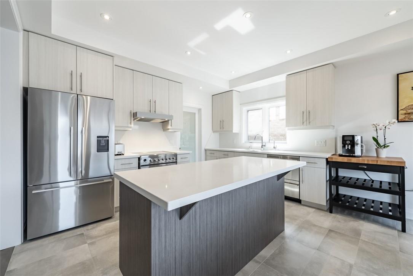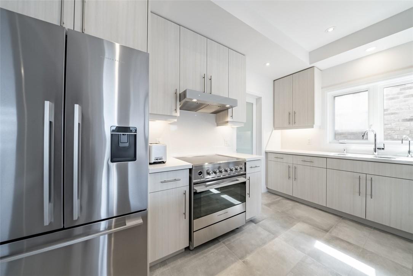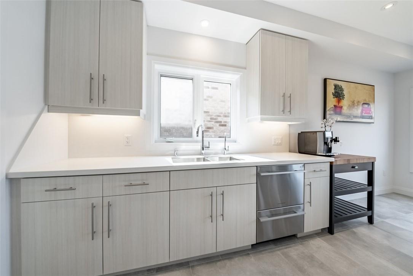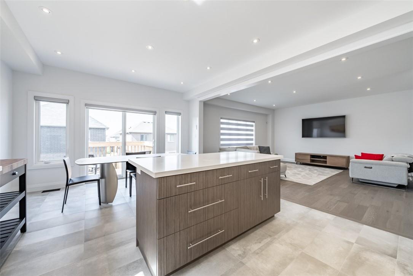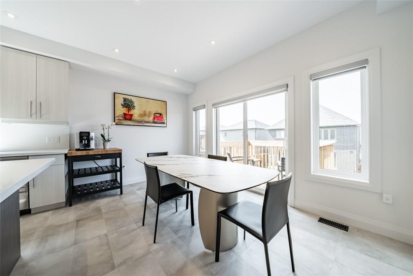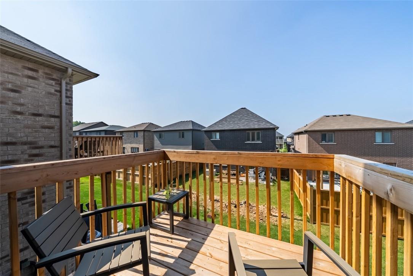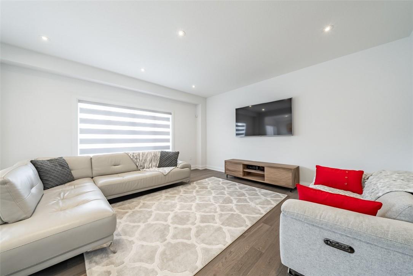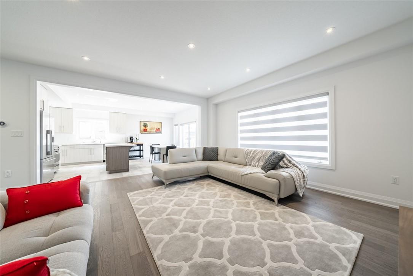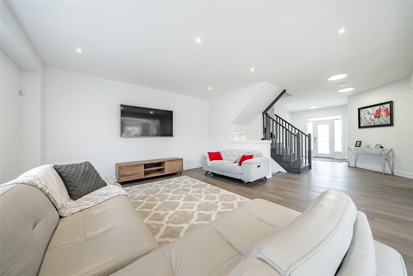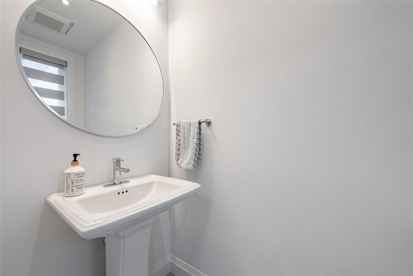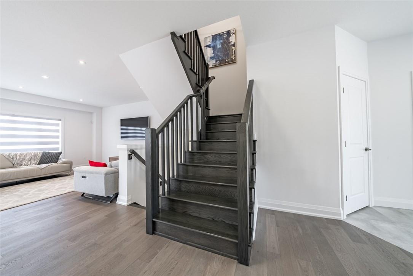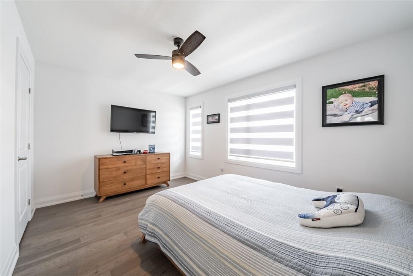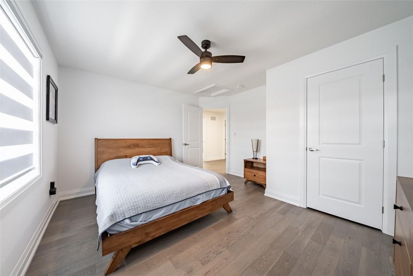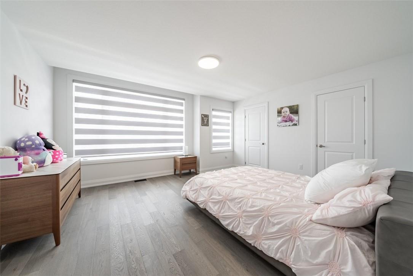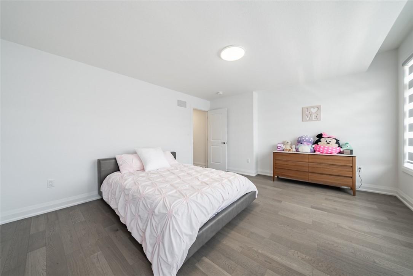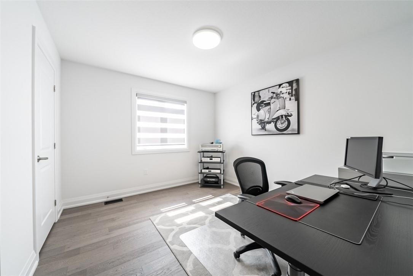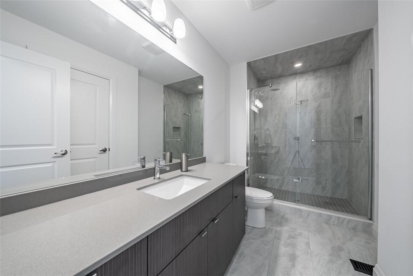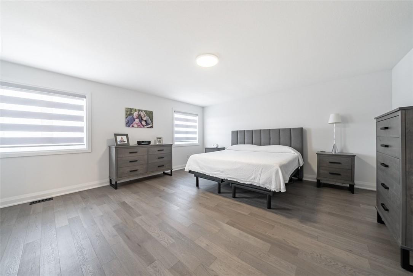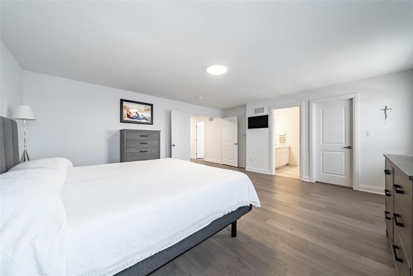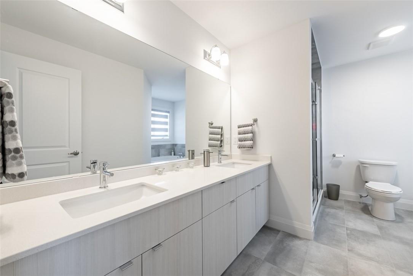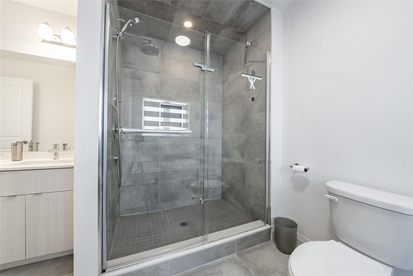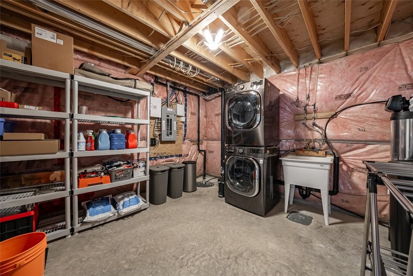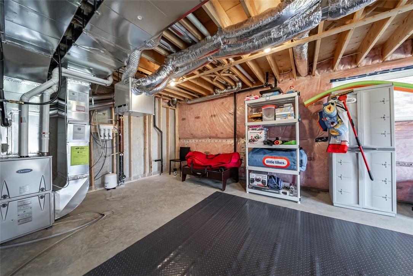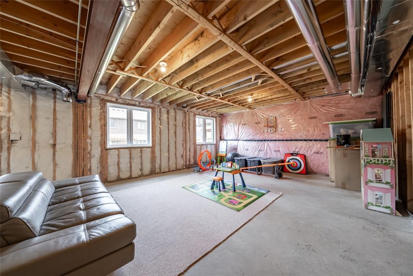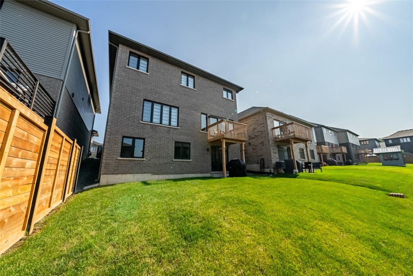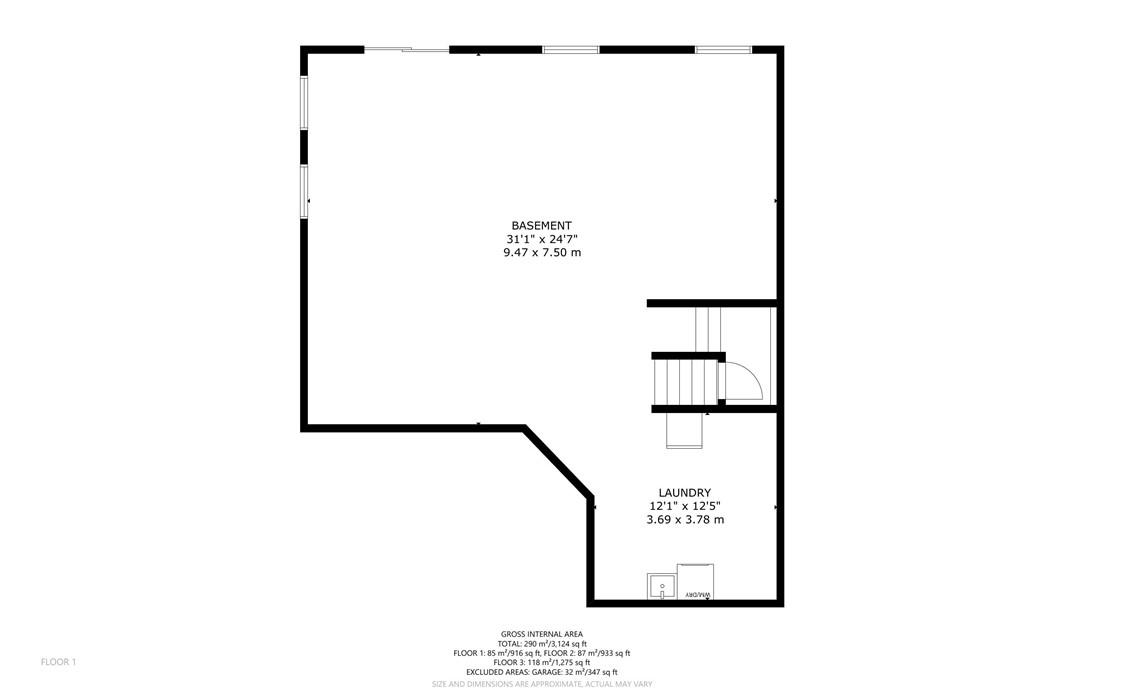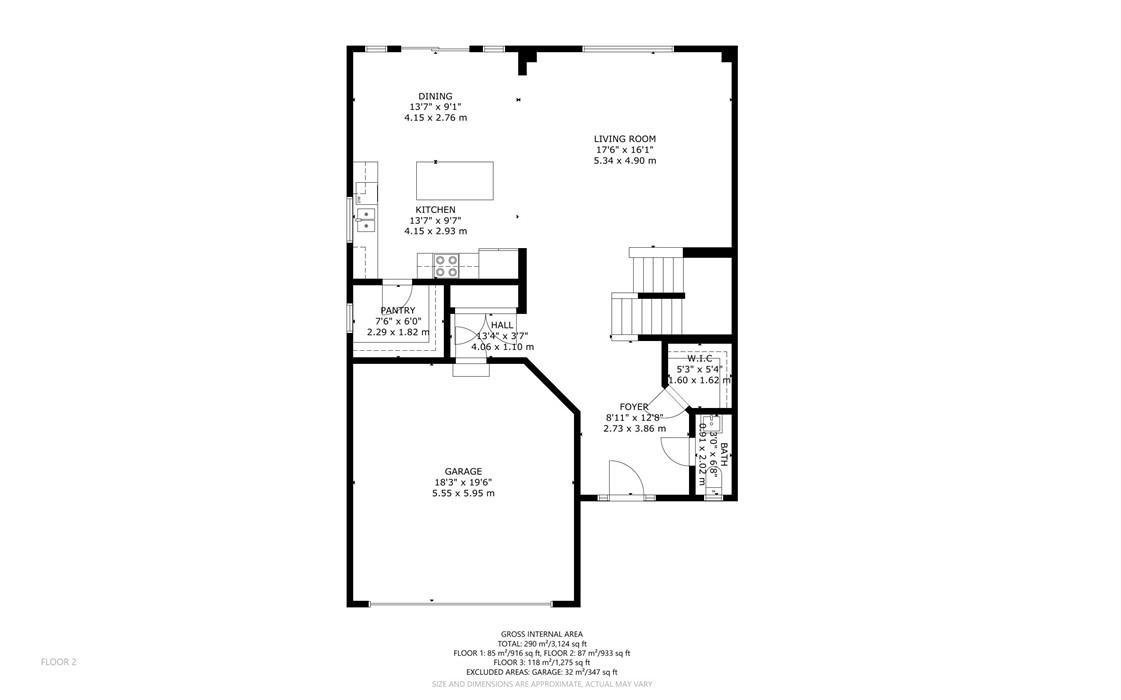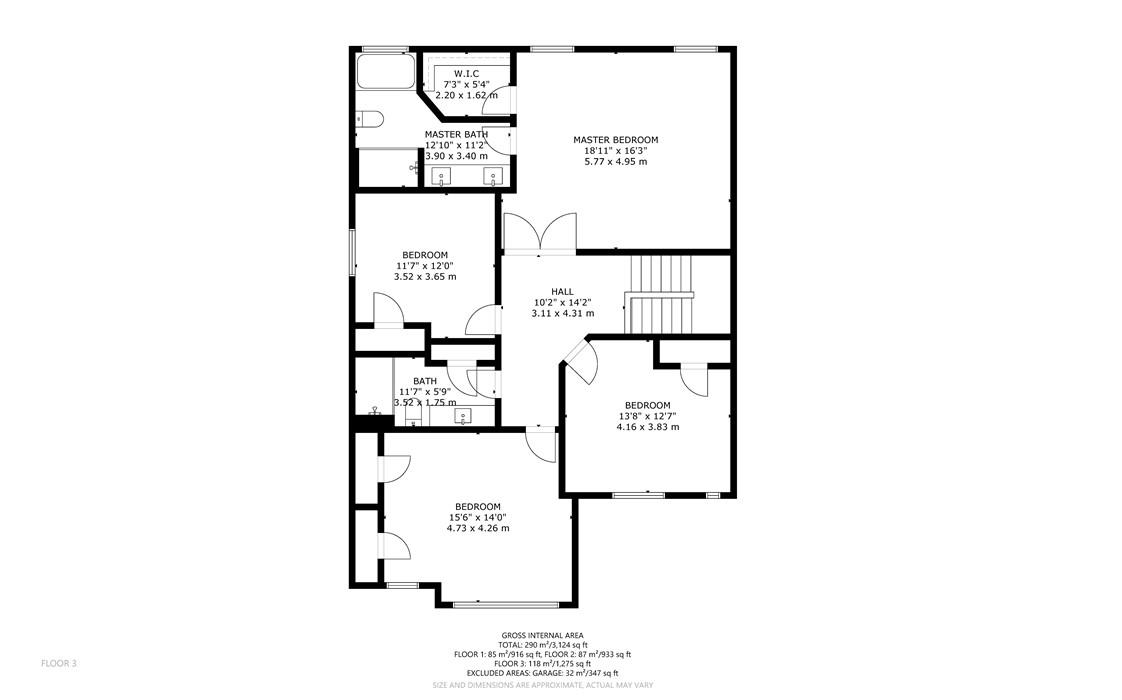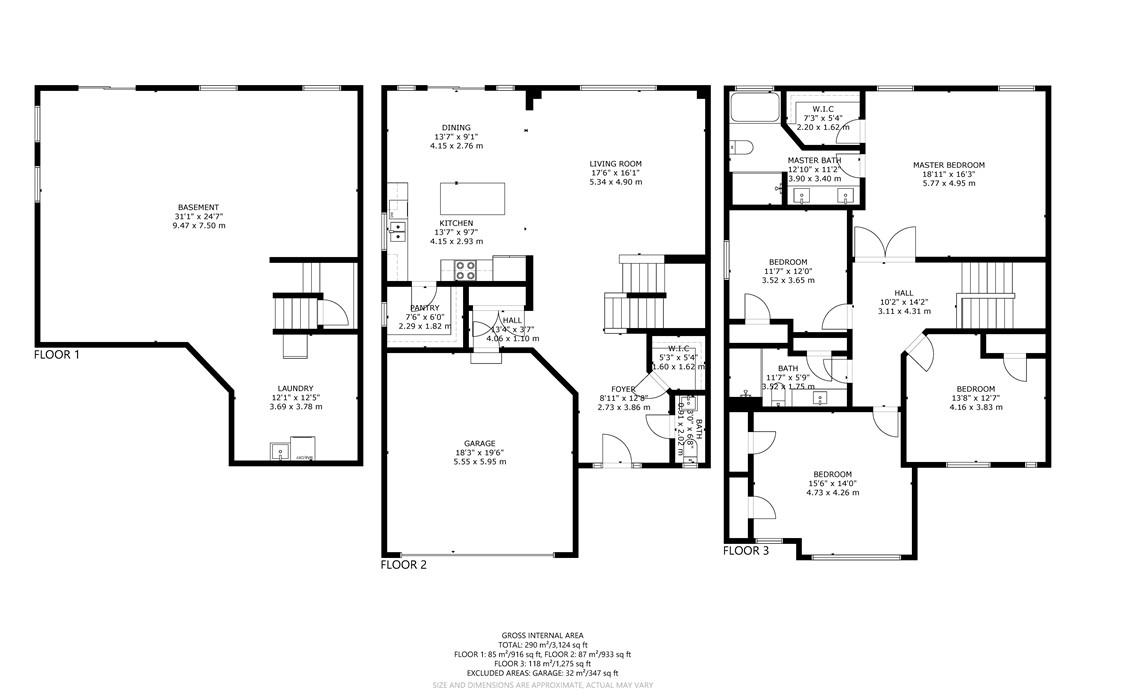4067 Brock Street Beamsville, Ontario L3J 0S8
$1,139,900
Pride of ownership in this model-like Losani built 'Claremont' home. Luxurious 4 bedroom modern & contemporary in the Vista Ridge community of Beamsville. Bright and spacious open concept layout boasting just over 2450 square feet without an additional unspoiled walk-out basement. No expense spared with the many premium building choices evident throughout this home. Some of which include 2nd floor exterior brick, porcelain, hardwood, oak staircase, S/S appliances with induction, 2 drawer B/I dishwasher, quality kitchen cabinetry, quartz counters, pot lights, motorized window coverings, H/I slim / side mounted central air, water softener and purification, alarm and much more. Proximity to QEW, schools, Bruce trail, wineries, restaurants, parks/splash pads. Move in ready. (id:57134)
Property Details
| MLS® Number | H4184529 |
| Property Type | Single Family |
| Amenities Near By | Golf Course, Public Transit, Schools |
| Community Features | Quiet Area |
| Equipment Type | Other, Water Heater |
| Features | Golf Course/parkland, Double Width Or More Driveway, Paved Driveway, Carpet Free, Automatic Garage Door Opener |
| Parking Space Total | 4 |
| Rental Equipment Type | Other, Water Heater |
| View Type | View (panoramic) |
Building
| Bathroom Total | 3 |
| Bedrooms Above Ground | 4 |
| Bedrooms Total | 4 |
| Appliances | Alarm System, Central Vacuum, Water Softener, Window Coverings, Garage Door Opener |
| Architectural Style | 2 Level |
| Basement Development | Unfinished |
| Basement Type | Full (unfinished) |
| Constructed Date | 2021 |
| Construction Style Attachment | Detached |
| Cooling Type | Air Exchanger, Central Air Conditioning |
| Exterior Finish | Brick, Metal, Other |
| Foundation Type | Poured Concrete |
| Half Bath Total | 1 |
| Heating Fuel | Natural Gas |
| Heating Type | Forced Air |
| Stories Total | 2 |
| Size Exterior | 2458 Sqft |
| Size Interior | 2458 Sqft |
| Type | House |
| Utility Water | Municipal Water |
Land
| Acreage | No |
| Land Amenities | Golf Course, Public Transit, Schools |
| Sewer | Municipal Sewage System |
| Size Depth | 98 Ft |
| Size Frontage | 39 Ft |
| Size Irregular | 39.45 X 98.58 |
| Size Total Text | 39.45 X 98.58|under 1/2 Acre |
| Soil Type | Clay |
Rooms
| Level | Type | Length | Width | Dimensions |
|---|---|---|---|---|
| Second Level | Primary Bedroom | 18' 11'' x 16' 3'' | ||
| Second Level | 5pc Ensuite Bath | Measurements not available | ||
| Second Level | Bedroom | 15' 6'' x 14' '' | ||
| Second Level | Bedroom | 13' 8'' x 12' 7'' | ||
| Second Level | Bedroom | 11' 7'' x 12' '' | ||
| Second Level | 4pc Bathroom | Measurements not available | ||
| Lower Level | Laundry Room | Measurements not available | ||
| Lower Level | Recreation Room | ' '' x ' '' | ||
| Lower Level | Storage | Measurements not available | ||
| Ground Level | Foyer | 8' 11'' x 12' 8'' | ||
| Ground Level | 2pc Bathroom | Measurements not available | ||
| Ground Level | Kitchen | 13' 7'' x 9' 7'' | ||
| Ground Level | Dining Room | 13' 7'' x 9' 1'' | ||
| Ground Level | Pantry | 7' 6'' x 6' '' | ||
| Ground Level | Living Room | 17' 6'' x 16' 1'' |
https://www.realtor.ca/real-estate/26477386/4067-brock-street-beamsville

115 #8 Highway
Stoney Creek, Ontario L8G 1C1


