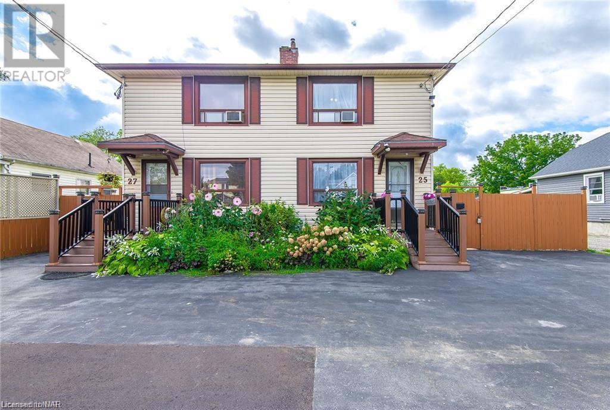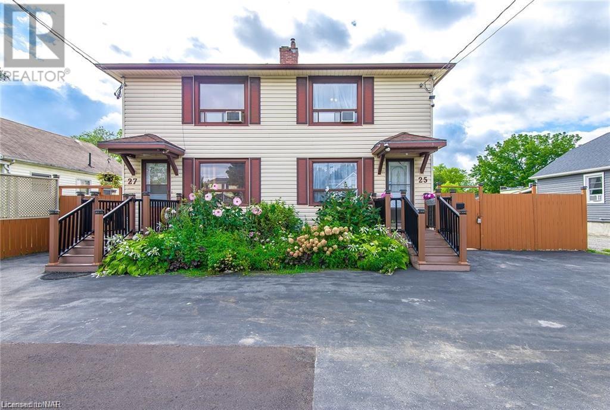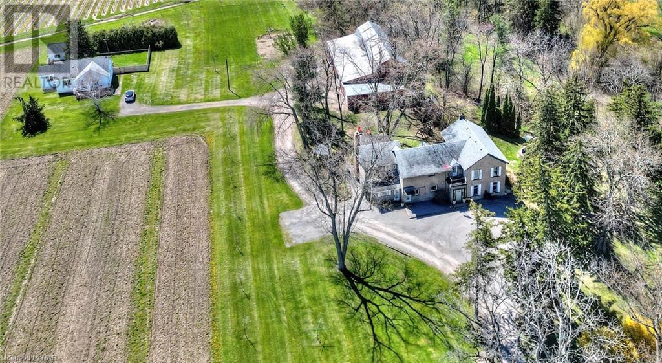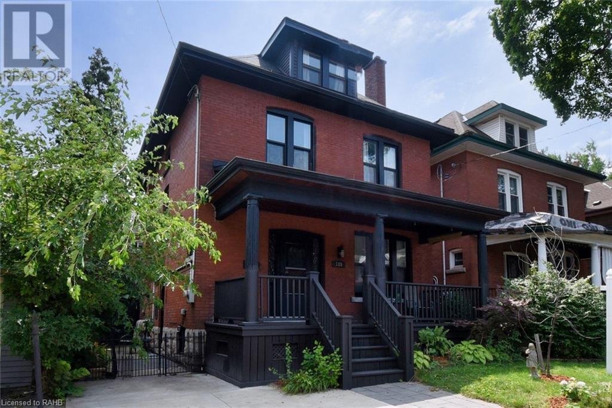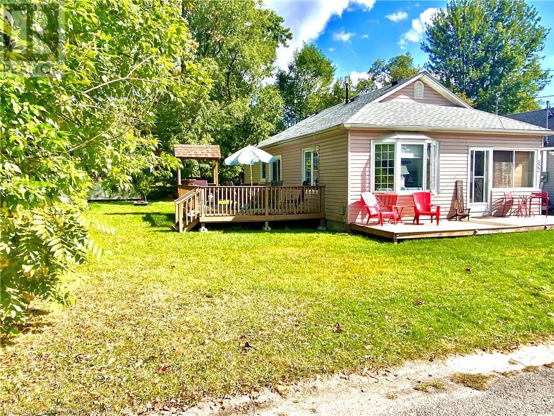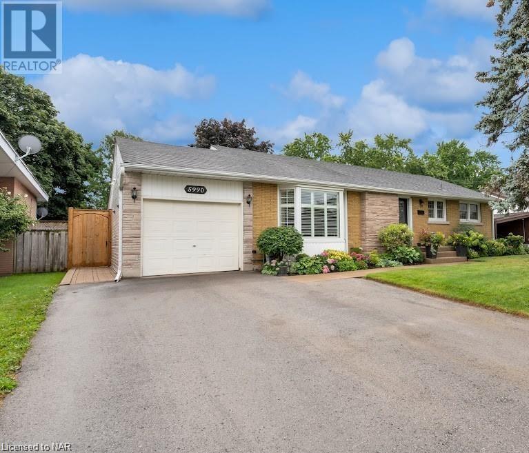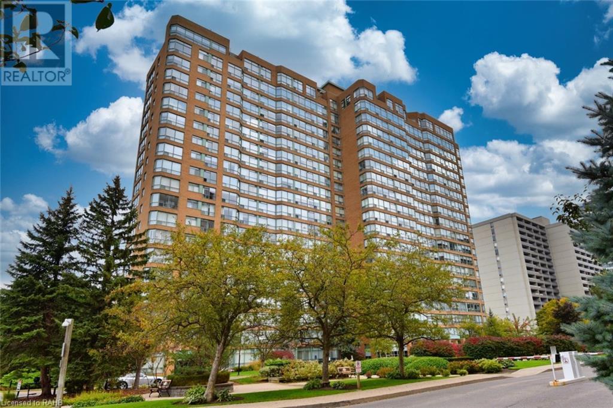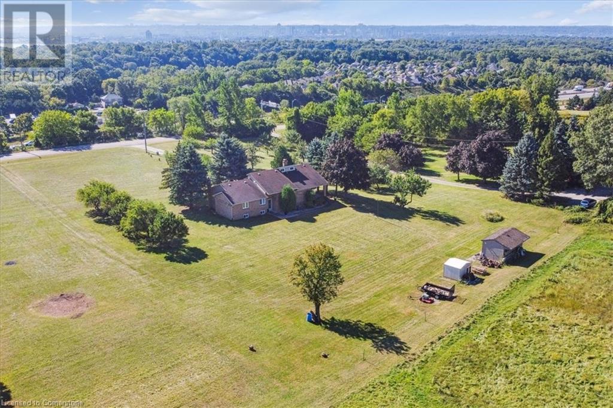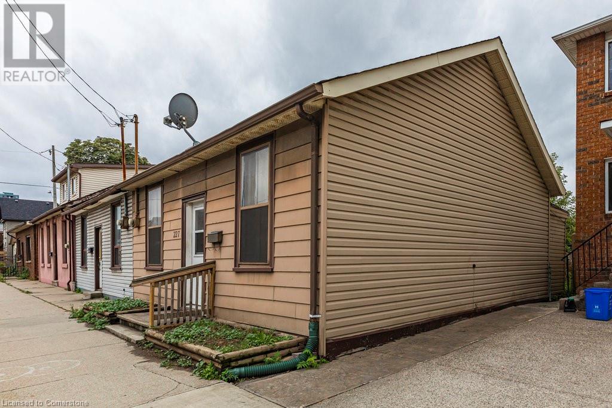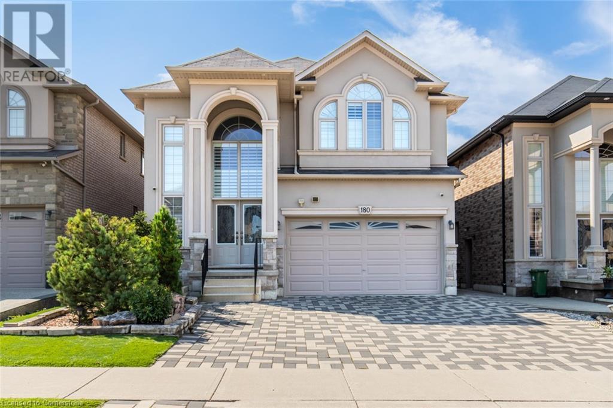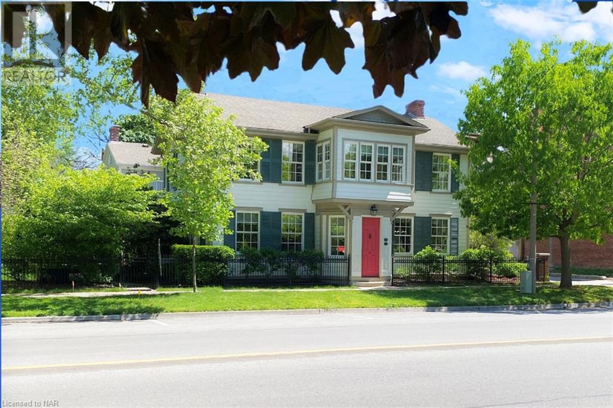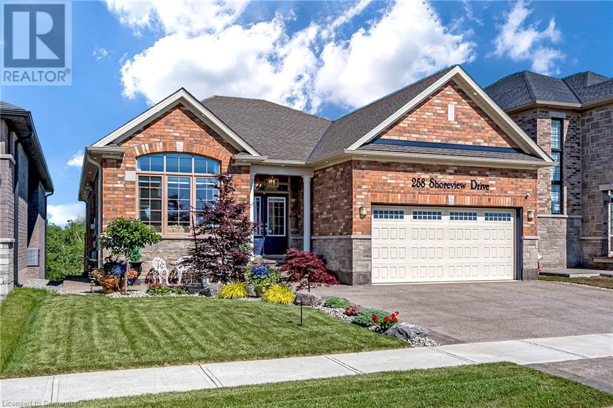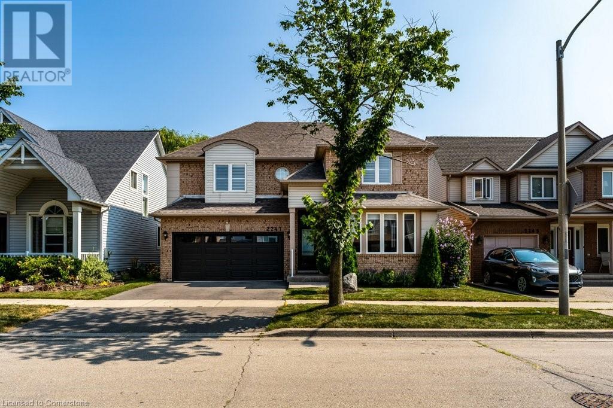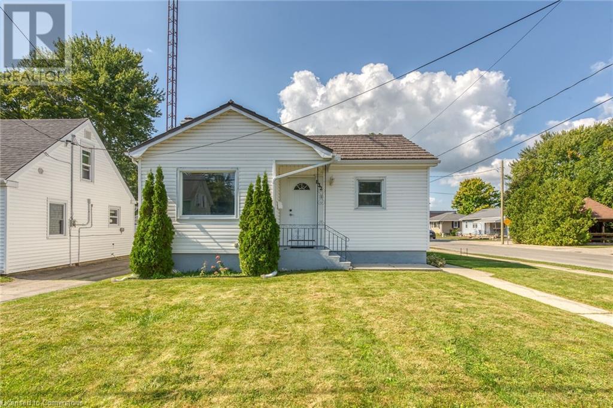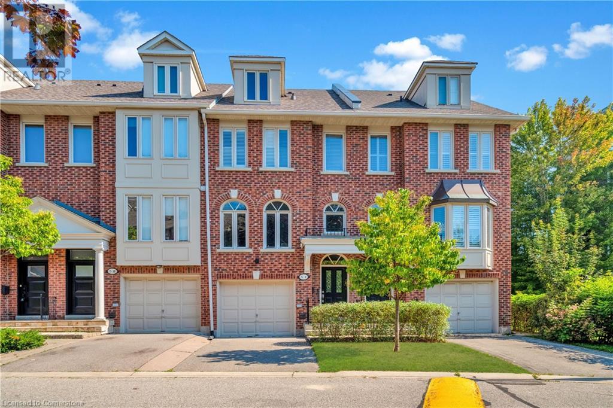25-27 Gadsby Avenue
Welland, Ontario
2 semi detached with both units under one ownership!Looking for the perfect investment property? Welland North end. Possibility to separate back into 2 lots, Look no further than this beautiful and rare side by side duplex each semi has a spacious 2 bed, 1 bath, kitchen, dinette 2 storey home with its own basement with laundry and separate entrance in #27 semi (on the left side) with separate 200 amp service Number 27 semi has an addition in apprx 1995 that added a very large great room off the kitchen with patio doors to a private deck #25 is a semi (on the right side) with 2 beds, 1 bath, kitchen, dinette and its own basement with laundry and separate entrance and private fenced court yard With 2 separate units you have the option of living in one and renting the other or rent out both for maximum income, each unit has its own basement to further develop This property boasts a very large lot with a depth of 208ft and 67ft width At the rear of the property is a good sized workshop with upper storage and hydro. Each semi has its own hydro service, and can also be converted back to original separate gas/boiler heating and separate gas meters This property should not be missed! Perfect opportunity to own an income property with a large lot in a highly desirable location on the north end of Welland. Why wait? Schedule a showing today to see why this duplex is so special. Both units are owner occupied. Set your own rents, Vacant possession (id:57134)
RE/MAX Niagara Realty Ltd
25-27 Gadsby Avenue
Welland, Ontario
Calling all large families; in need of an law suite?...or looking for separate units on the same property? Want help with the mortgage? This large approx 2000 sq ft property has completely separate living space that comprises of 2 side by side semis #25 and # 27; each with 2 beds, 1 bath and laundry in each semi. Each has a separate basement to further develop additional living space with a separate side entrance. One semi #27 is larger with an addition (1995) of a great room with patio doors leading to a deck. At the rear of the property is a large workshop with hydro The property sits on a very large unbelievable lot 67ft by 208 ft in North Welland! A must see in person if you are looking for this kind of large family space, land or income or investment Remarkable opportunity to acquire a side by side duplex that possibly could be separated into 2 lots and in a prime north end location (id:57134)
RE/MAX Niagara Realty Ltd
1171 Mcnab Road
Niagara-On-The-Lake, Ontario
Nestled in the heart of Niagara on the Lake's breathtaking landscape, this extraordinary 15.5-acre estate presents a rare opportunity to own not just a home, but a lifestyle of unparalleled luxury and tranquility. Surrounded by a serene peach orchard, lush vineyards, and a pristine forest conservation area, this property also boasts a picturesque pond which is used for irrigation and a babbling stream that gently meanders through the grounds, creating an oasis of natural beauty and sustainability. The estate features three separate dwellings, offering a versatile array of living arrangements. Two of these homes have been newly renovated, combining modern comfort with the timeless charm of the surrounding landscape. Notably, one of these dwellings operates as a licensed Airbnb, while the other serves as a legal, conforming apartment, both producing a significant income stream. Beyond the immediate appeal of its dwellings and income potential, the estate is poised perfectly near the quaint town of Niagara on the Lake. Here, charming shops, gourmet restaurants, and captivating attractions await, along with nearby wineries and distilleries that are sure to delight connoisseurs and casual visitors alike. This proximity, coupled with the estate's expansive grounds, offers the perfect possibility for creating a family homestead or embracing generational living—all within your own private, self sustaining compound. This is more than a home; it's a retreat that promises a lifestyle of peace, privacy, and prosperity. Whether you're envisioning a family sanctuary, seeking a profitable venture in one of Canada's most picturesque regions, or simply in search of a haven that combines natural beauty with luxury living, this Niagara on the Lake estate is an opportunity like no other. (id:57134)
Royal LePage NRC Realty
185 Fairleigh Avenue S
Hamilton, Ontario
Welcome to this beautiful home in the family-friendly St.Clair neighbourhood in Hamilton. This beautiful home offers Old world character & charm throughout with oak trim, coffered ceilings, intricate leaded glass front door, refinished gleaming hardwood floors throughout & two ornate decorative fireplaces. A captivating grand foyer welcomes you with a solid oak staircase. Oak pocket doors separate the gracious-sized living room & formal dining room. The amazing modern open concept kitchen with quartz countertops, breakfast island, and stainless-steel appliances makes meal preparation a breeze. Bathrooms that showcase with custom cabinetry & quartz vanity countertops, including a rarely found main floor powder room and heated floors in the 2nd level bath. The 2nd floor also features 4 bdrms, laundry & a balcony to enjoy your morning coffee. A spacious high ceiling and fully finished loft provides space for a large master suite, studio, home office or teenager retreat. Updates & improvements include garage door, shingles, dormer siding, soffits & facia, new concrete drive 2019, newer windows, up-dated wiring, renewed & restored front porch. The partly fin/bsmt with separate side entrance allows for a possible in-law suite. A cozy backyard with custom decking is right off the kitchen. Garage has own electrical - for the hobbyist plus storage. Located within minutes to Gage Park, GO Train, QEW, Schools, Transit, Nature Trails and all other amenities. This is a Must See!! (id:57134)
The Real Estate Boutique Brokerage Inc.
322 Oxford Avenue
Crystal Beach, Ontario
Consider a home in Crystal Beach with its beautiful white sandy beaches, crystal clear water, charming shops and trendy restaurants…an extremely walkable and active community. Now offering for sale, this charming 4-season bungalow in the heart of the community is just minutes away from the sandy shores of Lake Erie. A 3 bedroom, 1 bath bungalow boasting just under 900 sq feet of bright and beachy living space has plenty of natural light. Situated on 76' x 85' double lot, this property features no carpeting throughout, a new bathroom, recently replaced/enhanced plumbing and insulation. A sliding door leads from the kitchen to a 23' x 13'6” side deck, providing seamless indoor-outdoor living and is perfect for entertaining or watching lawn games being played on the large side yard. The property also boasts a large garden shed, garbage shed, fire pit and treed tranquil backyard for those warm summer nights! The generous front deck is a great spot for chatting up passerby’s. You’re only moments from many new shops and restaurants, historic Ridgeway, as well as a short drive to Fort Erie, Safari Niagara, Friendship Trail, the Peace Bridge and Niagara Falls. The double lot appears to be able to be sold separately as a buildable lot. Buyer to do their due diligence with regards to that potential. Whether you’re looking for a recreational property or a permanent residence with potential to build up, build out, sever or just leave as it, don’t pass by this opportunity. (id:57134)
The Real Estate Boutique Brokerage Inc.
118 King Street E Unit# 418
Hamilton, Ontario
Step inside The incredible Residences of the Royal Connaught! Spacious and bright corner unit with 674 sq feet, 1 bedroom, 1 Bath with gorgeous escarpment views. Open concept kitchen with granite counters, stainless steel appliances and large breakfast bar. Entire unit upgraded with laminate floors, pot lights, living room with 9 foot ceilings and a primary bed with over- sized walk in closet. 4 pc main bath room with quartz counters, 18 inch ceramic floors and showers surround. In-suite laundry. Amazing amenities, 24 hour concierge, gym, party/media room and incredible rooftop patio with cabanas, couches, fireplace and BBQ all steps away from the unit on 4th floor. Close to transit, GO station, awesome restaurants, shops, all downtown Hamilton has to offer. Great location for McMaster University or Columbia College students. Possession 30-60 days/TBA. Don’t miss out, come see what all the hype is about in Downtown Hamilton! (id:57134)
Royal LePage Burloak Real Estate Services
2440 Auckland Drive
Burlington, Ontario
Welcome to your smart home haven in The Orchard, one of Burlington’s most sought-after family neighborhoods. This meticulously maintained 5 bedroom, 4 bath gem combines comfort and convenience with state-of-the-art technology, letting you control your home with the press of a button. The kitchen, overlooking the backyard, features pot lights and a wine rack, perfect for meals and entertaining. It opens to the family room, with the living room separated by the dining room. The cozy living room, with a custom mantle, fireplace, and surround sound system, is ideal for relaxation and cinematic experiences. Upstairs, the bathrooms and bedrooms offer a modern look with California shutters, creating stylish retreats. The basement adds 905 square feet of finished space for entertaining or relaxation, featuring Wi-Fi-controlled lights and a custom TV credenza. Fitness enthusiasts will appreciate the dedicated workout room with rubber flooring, mirrors, and built-in shelves. Step outside to a private backyard retreat with a hot tub under the stars and a new cedar lean-to garden shed. Enjoy a tranquil setting with no rear neighbors. Many thoughtful updates have been made—please review the list to see all the enhancements that make this home exceptional. Step into this blend of luxury, technology, and comfort, and start envisioning your new life here today! (id:57134)
Royal LePage Burloak Real Estate Services
88 Rand Street
Stoney Creek, Ontario
Welcome to 88 Rand Street – a stunning 2-storey family home, with the option to include furniture upon request! This 4-bed, 2.5-bath home boasts over 2,200 sq ft of living space with quality finishes, natural light, elegant fixtures, hardwood floors, and a rear entrance. The gourmet kitchen features stainless steel appliances, quartz countertops, tile backsplash, and a walk-in pantry. The main floor includes a powder room and open living/dining area. Upstairs, the primary bedroom with a large closet is joined by 3 additional bedrooms and a sleek 4-piece bath. The finished basement adds more living space, a 3-piece bath, rec room/bedroom with wainscotting, and a bar. Outside, enjoy a fully fenced backyard with a deck, pergola, patio, and mature trees for privacy. Spacious two-car detached garage with 100-amp service, perfect for a workshop or man cave! This versatile space offers ample room for storage, projects, or relaxing in a private retreat. Located on Stoney Creek Mountain, close to schools, parks, shopping, and easy highway access. Don’t miss out – contact us today! (id:57134)
Exp Realty
5990 Stevens Street
Niagara Falls, Ontario
Modern, spacious bungalow in established, quiet Niagara Falls neighborhood close to all amenities, tourist district and highway for easy access. Wonderful, tastefully decorated family home with bright, open concept main floor. 3 large bedrooms and bathroom with Mirolin jacuzzi tub and Corian countertop. Built in bar area and stone fireplace with custom shelving in Livingroom. Hardwood floors, porcelain tile, California shutters and crown molding throughout. Entertainers dream basement or possible in-law suite with vinyl plank flooring, huge family room with gas fireplace, built in wet bar with fridge. Large bedroom with walk in closet, stylish 3 piece bathroom with double vanity and glass tiled shower, laundry room with 2 piece bath. Private backyard oasis with no rear neighbors and brand new 8 ft fence. Gorgeous, large,heated, salt water inground pool surrounded by a 2 tiered interlocking stone patios and perennial gardens. 3 pergolas, 1 covered plus a tranquil water feature and large shed. Outdoor summer kitchen with cupboards and fridge conveniently located off the covered patio area, including outdoor gas bbq line. Nothing to do but move in, relax and enjoy. THIS HOME HAS MANY UPGRADES, INCLUDING A NEW FURNACE AND AIR CONDITIONING SYSTEM INSTALLED IN 2023. (id:57134)
RE/MAX Niagara Realty Ltd
Lot 40 Lucia Drive
Niagara Falls, Ontario
Introducing the Sereno Model by Kenmore Homes, nestled in the prestigious Terravita subdivision of Niagara Falls. This luxurious residence embodies elegance and modern design, providing an unparalleled living experience in one of Niagara's most sought-after locations. The Sereno Model offers a spacious layout with 4 bedrooms and 2.5 bathrooms, ideal for family living and entertaining. Each home is equipped with a kitchen designed for the culinary enthusiast, and to enhance your move, purchasers will receive a $10,000 gift card from Goeman's to select appliances. Elevate your lifestyle with the Sereno Model's impressive architectural details, including soaring 10-foot ceilings on the main floor and 9-foot ceilings on the second, creating an open, airy atmosphere that enhances the home's luxurious ambiance. The extensive use of Quartz adds a touch of sophistication to every surface, from the kitchen countertops to the bathroom vanities. The exterior of the Sereno Model is a masterpiece of design, featuring a harmonious blend of stone and stucco that exudes sophistication. The covered concrete patios provide a tranquil outdoor retreat for relaxation and entertainment, while the paver driveway and comprehensive irrigation system add both beauty and convenience to the home’s outdoor spaces. Located in the luxury subdivision of Terravita, residents will enjoy the serenity of Niagara’s north end, with its close proximity to fine dining, beautiful trails, prestigious golf courses, and the charm of Niagara on the Lake. The Sereno Model is more than just a home; it's a lifestyle. With its blend of luxury, comfort, and a prime location in Terravita, Niagara Falls, this residence is designed for those who seek the finest in home living. Discover the perfect backdrop for creating unforgettable memories with your family in the Sereno Model by Kenmore Homes. (id:57134)
RE/MAX Niagara Realty Ltd
1276 Maple Crossing Boulevard Unit# 1508
Burlington, Ontario
It’s all included in the price price! A storage Locker, Parking Space, Gym, Swimming Pool, Squash/Racquet/Tennis Courts a Fabulous Million Dollar View of Lake Ontario and the Escarpment for ½ the price of properties with the same view on Lakeshore Road in downtown Burlington! Some days you can even see the Toronto skyline. An exquisite 1-bedroom plus den unit with an abundance of natural light flooding through floor-to-ceiling windows in every room. A breakfast counter, dining room and spacious living room are great for entertaining guests. A bright Den is a great place to work or read. The bedroom space allows for many bed suite sizes and offers ensuite privileges to a 4 pc bath. The laundry suite is inside the unit is a major convenience! Now here is the best part the condo fee includes the heat, hydro, cable tv and water! (id:57134)
The Real Estate Boutique Brokerage Inc.
335 York Road
Burlington, Ontario
Welcome to this charming custom-built home, nestled on a serene 3.34-acre lot in Aldershot. Owned by the same family since 1981, this property offers the perfect blend of peaceful country living with the convenience of city amenities just minutes away. Ideal for those seeking space for a hobby farm or simply room to relax, this home features a double car garage, 3 spacious bedrooms, and 2 bathrooms. Inside, enjoy ample living and entertaining spaces, while the outdoors offers even more room to host and enjoy nature. A large workshop with power sits at the back of the property, perfect for projects or extra storage. Key updates include a new 5,000-gallon cistern (2022), windows (2002), roof (2012), furnace (2015), heat pump/AC (2015), and a garage door with remotes (2024). This is a rare opportunity to own a slice of tranquility on the outskirts of town. Perfect for those who need to commute as the Go Station is only minutes away, convenience for anyone looking to head into the City. Don’t miss out! (id:57134)
Keller Williams Edge Realty
138 Loretta Drive
Niagara-On-The-Lake, Ontario
Welcome to 138 Loretta Drive in the lovely community of Virgil. This sprawling bungalow was built in 2005 and has been meticulously maintained. Right away you will notice the gleaming hardwood floors inviting you through French doors to a cozy den. The kitchen is ideal for hosting large family dinners and there’s enough storage for all of your kitchen gadgets. Open to the adjacent dining room with enough space for a large dining table, plus seating for 4 more at the kitchen island. The family room feels bright and airy, with a gas fireplace for added ambiance. Enjoy the ease of having your primary bedroom on the main floor with a luxurious ensuite bath with jetted tub and double sinks. The main floor is also home to the laundry room, a 4-piece bath, and a large guest room. There’s more! Upstairs you will find a huge bonus room! Use it as a bedroom, office, games room, or whatever your heart desires! Fully finished basement with another gas fireplace, bar area, and additional bedroom AND storage! Outdoors, walk out to your large composite deck with plenty of room for dining, lounging, and grilling. Beautifully landscaped and ideally low-maintenance. Let’s not forget the perks of living in the Niagara-on-the-Lake area! Choose a different winery to tour every weekend, not to mention world-class golf, craft breweries, and some of the prettiest historic sites and landscapes in the province. Just steps to Highway 55 (Niagara Stone Rd.) and only 10kms to the QEW. (id:57134)
Coldwell Banker Advantage Real Estate Inc
35 Holkham Avenue
Ancaster, Ontario
Striking curb appeal and this lovely 2 storey Brick & Stucco Home in South Meadowlands of Ancaster. Enter the welcoming foyer w/ Cathedral ceiling & 2pc Powder room. Coffered ceilings in the elegant Dining room, Quartz counters & island in the sleek Kitchen w/ breakfast area, and Family room w/ gas FP enjoys lovely views of the fenced b/yard! Perfect for Entertaining family & friends. Hardwood most areas & gorgeous staircase leads to the 2nd level w/ 4 spacious bdrms, 5 pc. Ensuite, 4 pc. bth & great closet space. Finished Lower Level w/ Home Theatre room w/ Fireplace, a dry bar, Office & 2 pc. Bthrm * w/out to the In-ground S/W Water Pool w a ZenWaterfall, concrete patio, even a bunky w/ sink & storage space * Dbl. garage w/ inside entry to main floor laundry. Concrete drive fits 4 cars. Close to schools, parks, shopping, the 403, bus & transit routes & most amenities you want in a wonderful family friendly locale! NB; Some staged room photos from previous listing, (same owners).Vacant possession 01/03/2025. (id:57134)
Royal LePage State Realty
227 Wellington Street N
Hamilton, Ontario
Welcome to 227 Wellington Street North, a semi-detached bungalow brimming with potential. This 2-bedroom home is a blank canvas, Ideal for investors or DIY enthusiasts, this property is being sold AS IS, offering a unique opportunity to renovate or invest. Situated in a convenient location, you'll enjoy easy access to local amenities, schools, parks, and public transportation. Don’t miss out on this opportunity to renovate and make this house a home. Room sizes Approximate (id:57134)
Judy Marsales Real Estate Ltd.
34 Redwing Road
Hamilton, Ontario
Welcome to 34 Redwing Road - located in the heart of Hamilton Mountain nestled in the coveted Birdlands. This beautiful bungalow is conveniently close to Limeridge Mall, Mohawk College, other shopping centers, Juravinski Hospital and parks! Several transportation routes and options catered to BOTH the Mountain and Downtown areas. The property offers 3 bedrooms, an eat-in kitchen, living room area, a 5-pcs bathroom and in-suite laundry! The basement has been upgraded in 2019 to an in-law set up that holds 2 bedrooms, 3-pcs bathroom and its own laundry room. Roof (2019). Sqft and room sizes are approximate. Also, please note that one of the Sellers is a Realtor. (id:57134)
Keller Williams Complete Realty
8 Mcnicholl Circle
St. Catharines, Ontario
You've just run out of reasons to rent! This well priced semi-detached home is found on a quiet circle in the North End of St. Catharines. With 3 bedrooms, a nice size living room & lower level family room there is room for a young family or those looking to downsize. The family room walks out to private patio with a nice size yard. This home is close to shopping, parks, the bus route, biking along the canal and fantastic restaurants. The windows have been updated throughout the years with a new patio door, furnace/ HWT 2009, electrical panel 2023, smoke detectors are hard wired, there is hook-up for a lower level bathroom & central vac is roughed in! This is a great neighborhood with low inventory call today to book an showing! (id:57134)
Royal LePage NRC Realty
412 Valermo Drive
Toronto, Ontario
Location! Location! On A Quiet Family-Friendly Street in of Toronto's most sought after Alderwood community that has endless possibilities! Nestled among many new builds & sits on a 44 x 132 ft lot with a Separate Double car Garage & Plenty of parking ! The Sun-filled Main Floor Features a Brand New Open Concept Custom Chefs Kitchen & New Stainless Steel Appliances.The large family room features a Bay window & Is combined with the dining room Creating an entertainers Delight.The main floor leads to the enclosed Sun Room and the massive yard that you will enjoy entertaining in the summer with plenty of parking spaces for all your guests,The back yard of the home is sunny all day ! The upper level has 2 good sized Bedroom's with custom built in closets/Storage and hard wood Flooring. A Separate Entry To The spacious lower level which has above grade windows, plenty of storage & a New 4 pc bathroom, potential for a third bedroom can be easily added ,The Separate Double Car garage has lots of storage space & plenty of room for parking with room to spare! Newer Owned Furnace,air conditioner, hot water heater. This home sits on a large lot for future development in a Fantastic Location With Public French Immersion Schools, Daycare, Library, Recreation Centre With Pool, Etobicoke Ravine And Conservation, Bike Trails, Parks, Ttc, Major Highways, The Lake And Sherway Gardens the Airport is Only 15 Minutes Away! (id:57134)
RE/MAX Escarpment Realty Inc.
3257 Hornbeam Crescent
Mississauga, Ontario
Updated Freehold Semi Detached 3 Bedroom is Very Well maintained On A Quiet Street In Erin Mills Just Steps To Local Schools Shopping & The Erin Mills Trail System. The Home Features a Newer Custom Kitchen With Stainless Appliances, Recently Renovated 4Pc Bathroom On Second Level, Laminate Floors Throughout & Freshly Painted, nothing to do other than move in ! Major $$ Investment in the NEW back yard OASIS ! with a new fence and interlock landscaping yard and Drive way/parking up to 6 cars. Located Super close to Hwy 403, Qew, Common Mall, Community Centre, Library, 6 Mins ToGo Bus Terminal,Close To UTM, Credit Valley Hospital.Located In One Of The Most Sought After Communities of Mississauga. (id:57134)
RE/MAX Escarpment Realty Inc.
180 Chambers Drive
Ancaster, Ontario
Situated in one of the most beautiful and sought-after neighborhoods of Ancaster, in the Greater Hamilton Area, this stunning double-garage property offers a 5 bedrooms and 6 baths luxurious living experience combined with the convenience of being close to all amenities. With easy access to both Highway 403 and the Lincoln M. Alexander Parkway, commuting is a breeze. The home welcomes you with an interlock front driveway, offering both elegance and durability. Inside, you'll find exquisite maple hardwood flooring throughout, complemented by elegant porcelain tiles. The family room boasts a custom wall unit and a cozy gas fireplace, creating a perfect space for relaxation. The kitchen is a chef’s dream, featuring maple cabinets, granite countertops, and a matching backsplash, all accented with crown moldings and stylish spotlights. Beautiful crystal chandeliers add a touch of sophistication to the living spaces. The master bedroom includes a spacious upgraded walk-in closet and an ensuite bathroom, complete with a luxurious jacuzzi tub for ultimate relaxation. The finished basement provides additional living space with two extra bedrooms and a kitchen with a convenient island, offering potential for an in-law suite or extra entertainment space. Outside, the backyard is designed for both functionality and enjoyment, featuring a storage shed and a concrete pad ideal for BBQ gatherings. This home is perfect for families seeking a high-quality lifestyle, combining comfort, luxury, and practicality, with a double garage and an impressive interlock driveway to complete the package. (id:57134)
1st Sunshine Realty Inc.
175 Queen Street Unit# 1
Niagara-On-The-Lake, Ontario
LOCATION, LOCATION, LOCATION. Within two blocks you have the historic Niagara on the Lake Golf Course, the grocery store, the post office and even Starbucks. The Shaw Theatre, fruit festivals, downtown shops and restaurants are all just steps away. Looking for a more active lifestyle? In addition to golf you have tennis courts and the enviable Niagara Parkway bike trails just a few blocks from your doorstep. Looking to slow down? There isn't a prettier little town for you to just stroll the streets and admire all of the beautiful gardens! Leaving town? Just turn the key and go. The home is part of a seven unit condominium complex that mows your grass, shovels your snow, and takes care of all the exterior maintenance. This original model show home offers three bedrooms and an office/studio; with large windows streaming natural light into all your principle rooms. Inside is your perfect oasis - walk out the door and immediately be part of everything that Nigara-on-the-Lake has to offer. (id:57134)
Bosley Real Estate Ltd.
9 Orlando Drive
St. Catharines, Ontario
Your new home has been found! Welcome to 9 Orlando Drive, a charming 3-bedroom, 2-bathroom Tudor-style bungalow in the sought-after North End of St. Catharines. Offering over 1,800 sq ft of living space, this home is perfect for families or multi-generational living.The main floor features 3 spacious bedrooms, an updated bathroom, and a bright living/dining area with hardwood floors. The remodelled kitchen opens to a two-tiered deck, leading to a private backyard oasis—ideal for entertaining, with beautiful gardens and a retractable awning.The lower level offers a large rec room with a gas fireplace, plenty of storage, and direct access to an oversized insulated garage, perfect for a workshop. Located on a 60 x 141 ft lot in a family-friendly neighbourhood near top schools, parks, and shopping.Don’t miss your chance—this home won’t last long! (id:57134)
RE/MAX Niagara Realty Ltd
1347 Line 6 Road
Niagara-On-The-Lake, Ontario
Nestled in the heart of Niagara on the Lake This 7.9-acre property with a bungalow offers a unique opportunity to live and work in beautiful Niagara-on-the-Lake. Situated near the heart of Niagara Wine Country, this property can enjoy all the amenities and prestige that historic N-O-T-L has to offer. Enjoy the peaceful serenity of rural Niagara while minutes from city centres and exceptional restaurants, schools, and parks. Only minutes from the USA and close to the QEW for easy access to Toronto. along with easy access to some of the region's most renowned wineries and historical sites. This property has rich and fertile soil This picturesque site has a residential dwelling is apprx 1154 sq/ft plus partly finished basement. The outer buildings are apprx 2900 sq ft barn/garage. The main residential dwelling was constructed in 1958 and offers 2 kitchens, 3 +1 bedrooms and 1 bathroom. Available services include municipal water and natural gas. The land is presently leased to a peach farmer. House has 200amps; barn 100amps. Newer eaves troughs on bungalow (id:57134)
RE/MAX Niagara Realty Ltd
7732 Shaw Street
Niagara Falls, Ontario
Discover this stunning double car garage, Freehold end-unit townhouse nestled in the heart of Niagara Falls. Sitting on a Premium pie shaped Lot and Spanning over 1600 sq. ft. above ground, this elegant home features 3 spacious bedrooms, a versatile loft that can be easily converted into 4th Bedroom, and 2.5 bathrooms. The open-concept main floor is perfect for entertaining, with seamless flow between the kitchen, dining, and living areas. The master suite is a true retreat, complete with a private en-suite and a generous walk-in closet. One of the standout features is the separate entrance to the basement, offering excellent potential for rental income, an in-law suite, or a private workspace. Whether you're a first-time homebuyer, an investor, or a growing family, this home meets all your needs with its thoughtful design and prime location. Situated in a vibrant community close to parks, schools, shopping, and just minutes from the majestic Niagara Falls, this property combines modern living with endless possibilities. (id:57134)
Revel Realty Inc.
258 Shoreview Drive
Welland, Ontario
This stunning, custom-built bungalow backing onto the Welland Canal offers the perfect combination of luxury and tranquility in the prestigious waterside community. Features beautifully landscaped lot, 20x20 covered deck with glass panel railing and exposed aggregate patio, ideal for enjoying the breathtaking views of passing ships. Inside, you’ll find luxury finishes throughout, including hardwood floors, quartz countertops, coffered ceilings, pot lights, and two elegant glass/tile showers. Spacious open-concept living/dining areas are bathed in natural light from oversized windows, enhancing the canal views. Stylish walk-out lower level includes a one-bedroom apartment, complete with vinyl flooring, a custom kitchen with island, quartz counters, and a spa-like bath featuring a curb-less glass shower and double farmhouse vanity. Located minutes from the 406 and all amenities, this home offers both the convenience of urban living and the peaceful charm of waterside life. (id:57134)
Stonemill Realty Inc.
25 Newport Crescent
Hamilton, Ontario
Welcome home to 25 Newport Cres, where elegant living meets modern comfort! This well-maintained 2-storey Freehold townhome (no condo fees), constructed in 2008, is a perfect fit for first-time home buyers, growing families, or savvy investors. Offering a thoughtful layout, this 3-bedroom, 2-bathroom home is designed to efficiently utilize space and convenience, providing everything you need for a comfortable lifestyle. Enjoy the warmth of hardwood floors throughout and the cozy ambiance of a fireplace in the main living area. The open-concept design seamlessly connects to a private, patio area perfect for outdoor dining or relaxation. The fully finished basement, completed in 2017, adds valuable living space, including an extra full 4-piece bath, ideal for guests or a home office. With AC installed in 2017, you'll stay cool during summer months. Situated in a prime location, you're just minutes away from schools, parks, public transit, Hamilton GO Centre, shopping at Limeridge Mall, and easy access to the Lincoln Alexander Parkway and QEW. Live smarter at 25 Newport Crescent, where convenience and affordability come together! (id:57134)
RE/MAX Escarpment Realty Inc.
1891 Heather Hills Drive
Burlington, Ontario
Welcome to your dream home in a sought-after neighborhood! This fully renovated 4+1 bedroom raised bungalow backs onto a stunning Tyandaga ravine, offering serene views and nature right at your doorstep. The chef's kitchen features waterfall quartz counters and a beautiful tile backsplash, looking out over the spacious great room, all with modern light hardwood flooring and gorgeous light fixtures. Enjoy seamless indoor-outdoor living with new two-tier decking that walks out from the lower level, ideal for entertaining or relaxing. The primary suite boasts a luxurious 3-piece ensuite, complemented by a stylish 4-piece main bath. The lower level includes a living room, cozy bedroom, a modern powder room, and a versatile office space. With golf nearby and escarpment trails just steps away, this home perfectly combines modern comfort with an active lifestyle. Complete with a double car garage and convenient inside entry, don’t miss out on this exceptional opportunity! (id:57134)
Royal LePage Burloak Real Estate Services
96 Laurendale Avenue
Waterdown, Ontario
Inviting 2-storey home in family-friendly Waterdown neighborhood, the professionally landscaped front yard greets you with perennial gardens, mature trees & concrete walkway leading to a garage with inside entry. Enter the soaring front foyer with vaulted ceilings, into the main floor, beautifully updated in 2021, feat an open-concept layout with pot lights & wide plank luxury vinyl flooring. The Living/dining room incl a 63” long contemporary gas FP and bay window. Open to the amazing eat in kitchen boasting custom cabinetry w soft-close drawers, waterfall quartz countertops and matching backsplash, a large island with a breakfast bar, coffee bar/buffet & GE Café appliances incl double ovens & beverage fridge. Enjoy easy access to the fully fenced, private rear yard incl an inground pool, hot tub, gazebo & gas BBQ hookup. Upstairs, the generous great room above the garage feat hardwood floors, fireplace & vaulted ceiling. The second level also incl engineered hardwood floors. The primary suite incl a 5PC ensuite, 3 additional bedrooms & 3PC main bathroom. The finished basement adds additional living space w rec/family room, additional bedroom & 3PC bathroom w shower. Conveniently located on a school bus route & within walking distance to scenic trails. Just mins from dining, major hwys & downtown Burlington. EXTRAS: water purifier & softener system, extended electrical outlets in the backyard & recent updates to the pool. Don’t miss the opportunity! (id:57134)
Royal LePage Burloak Real Estate Services
2247 Pathfinder Drive
Burlington, Ontario
Welcome to your dream home in the coveted Orchard community of Burlington. This stunning four-bedroom four-bathroom home offers everything your family could desire. Situated on a deep lot lined with cedars, backing onto Sheldon Creek, this serene green space provides the perfect blend of privacy and natural beauty. Step outside through the oversized patio doors and into your oasis of a backyard complete with an inviting in-ground pool and gazebo perfect for summer relaxation and entertaining. Inside the home, you'll find 9-foot vaulted ceilings, a spacious and versatile layout, open concept living space and a movable kitchen island, ideal for both everyday living and special occasions. The double car garage offers ample space for vehicles and storage. A fully finished basement, for your home gym, teen retreat, or additional living area. Nestled in a family-friendly neighbourhood, this home is surrounded by parks, top-rated schools, and all the amenities you could need. Don't miss the opportunity to make this home your own and experience why Burlington is one of Canadas favourite cities! (id:57134)
Royal LePage Burloak Real Estate Services
RE/MAX Escarpment Realty Inc.
21 Windermere Court
Welland, Ontario
First time to the market!! Incredible pride of ownership shines brightly throughout this family home in one of North Welland's most sought after neighborhoods. Situated on a massive picturesque lot, located on a quiet cul de sac, with an oversized 2 car garage and parking for 8 (6+2). Walk in from your covered front porch into your living room with an open concept formal dining room which opens into your eat in kitchen. Upstairs you will find three bedrooms including a generous primary. On the lower level you will find a massive family room with a gas fireplace perfect for entertaining. Additionally, there is also a den, three piece bathroom and walk up to your deck (2022). Making your way down to the basement you will find a games room, cold seller, laundry and furnace room. This home has it all and is awaiting for the next family to enjoy! Many updates throughout the years - double sink vanity, laminate flooring on main floor, granite countertop, some California shutters, Furnace (2023), etc. Furthermore you have nearby walking trails to Seaway Mall, easy highway access and minutes away from Trelawn Park, You don't want to miss out on this rare opportunity! (id:57134)
Century 21 Heritage House Ltd
236 North Street
Fort Erie, Ontario
SOLID BRICK BUNGALOW IN A QUIET NEIGHBOURHOOD WITH EASY ACCESS TO QEW & PEACE BRIDGE. THIS HOME IS PERFECT FOR THE FIRST TIME HOME BUYER OR RETIREES LOOKING TO DOWNSIZE. BACKYARD IS FULLY FENCED WITH A LARGE DECK THAT HAS ACCESS FROM BOTH BEDROOMS. (id:57134)
Century 21 Heritage House Ltd
4861 Pettit Avenue
Niagara Falls, Ontario
Discover this stunning freehold 2-story townhome in the sought-after Cannery District, showcasing a sleek modern contemporary exterior. Featuring 1638 sq. ft., this bright and spacious home offers 3 bedrooms plus a loft, 2.5 baths, and impressive 9’ ceilings on the main floor. The open-concept layout features a stylish kitchen with stainless steel appliances, seamlessly flowing into the great room and dining area—perfect for hosting family and friends. Large windows in the great room and sliding glass doors off the dining room flood the space with natural light. Upstairs, a cozy loft accompanies the primary bedroom, complete with a walk-in closet and ensuite 3-piece bath. Two additional bedrooms, a 3-piece bath, and convenient laundry area complete the upper level. The full, unfinished basement with a roughed-in 3-piece bath awaits your creative vision. Centrally located near all amenities, enjoy walking to local shops, boutiques, and restaurants, or take a scenic bike ride to Niagara-on-the-Lake’s wineries, theatres, and museums. With easy access to the QEW, this home offers the perfect blend of comfort and convenience. Schedule your viewing today! (id:57134)
RE/MAX Niagara Realty Ltd
6 Highland Gardens
Welland, Ontario
Nestled on one of Welland's most beautiful streets, this charming home combines character with modern amenities. Located on a quiet, no-through road that leads to Chippawa Park, it's surrounded by historic homes and within walking distance to trendy restaurants and water trails. The meticulously maintained property offers more space than meets the eye, with a detached garage and hardwood floors throughout. The open kitchen with a center island flows into a great room addition, featuring a gas fireplace and double glass doors to a stunning backyard with stamped concrete, composite decking (2020), and a spa—virtually maintenance-free. Upstairs, there are three bedrooms and a 4-piece bath with porcelain tiles and a custom vanity. The primary bedroom has an electric fireplace and three closets. Recent updates include mini-split air conditioning (2021), new windows (2020), exterior paint (2021), sewer line (2022), flat roof membrane (2021), asphalt roof (2016), water heater (2018), electrical panel (2015), and a sealed driveway (2023). The partially finished basement includes a games room, wine cellar, storage, mechanicals and laundry. Ideally located near schools, parks, and Hwy 406, this home is a must-see! (id:57134)
RE/MAX Niagara Realty Ltd
7864 Seabiscuit Drive
Niagara Falls, Ontario
Welcome to your dream home in the heart of the sought-after Beaver Valley Community! This immaculate residence exudes charm and elegance, boasting a prime location on a tranquil, family-friendly street while being just moments away from vibrant shops, acclaimed restaurants, premier schools, and major commuter highways. Nestled graciously in front of a picturesque pond, this BRAND NEW home invites you to experience the epitome of modern family living. This thoughtfully designed haven offers 4 bedrooms and 3.5 baths, ensuring ample space for all your lifestyle needs. Step inside and be greeted by a grand double door front entrance, complemented by a charming covered porch, setting the tone for the sophisticated interiors that await. The main floor effortlessly blends style and functionality, featuring a bright and airy gourmet chef’s kitchen complete with granite countertops, a spacious island, dinette area, and top-of-the-line stainless steel appliances. Additionally, the side door entrance to the basement provides an opportunity for a future rental unit, with a fully finished basement featuring a 3-piece bathroom and 1 bedroom. Practical amenities abound, including a double car garage with inside entry. With too many features to list, this remarkable residence truly must be seen to be fully appreciated. Don’t miss the opportunity to make this your forever home – schedule your viewing today! (id:57134)
RE/MAX Niagara Realty Ltd
17 Pioneer Court
St. Catharines, Ontario
Welcome to your dream home nestled in a serene cul-de-sac in the desirable Lake/Lakeshore area! This beautifully, extensively updated and move-in ready, multi-family residence boasts a maintenance-free exterior and offers everything you need for comfortable living. You will LOVE the resort like backyard with lovely deck and inground pool! As you enter the home, you’re greeted by a bright foyer that leads to an inviting open-concept living and dining area. The main floor features a convenient 2-piece powder room, perfect for guests. The kitchen, renovated in 2011, is a chef's delight with a breakfast island, ceramic backsplash, and elegant soapstone countertops. It flows seamlessly into the sunken family room, complete with built-in cabinetry and a cozy gas fireplace—ideal for relaxation and gatherings. Step outside through the sliding patio doors to discover a two-tiered wooden deck overlooking a spacious backyard oasis, featuring an inground pool and two handy tool sheds. Plus, there's a concrete pad with a hookup ready for your future hot tub! Head upstairs to find three generous bedrooms and a luxurious 5-piece bathroom, perfect for family living. The lower level, beautifully renovated in 2019, offers a versatile recreation room, a 4-piece bathroom, and a practical fruit cellar/storage room. You'll also find additional storage and laundry space, perfect for keeping everything organized. Don’t forget the single attached garage with an interior entrance and a double concrete driveway for ample parking! Located within walking distance of several schools, shopping, parks, and the stunning shores of Lake Ontario and Port Dalhousie, this home truly has it all. Don’t miss your chance to make it yours—schedule a viewing today! (id:57134)
RE/MAX Niagara Realty Ltd
585 Safari Road
Hamilton, Ontario
Lovely 3 bedroom bungalow located on a majestic private property. Great floor plan offering an updated kitchen open to the dining and living room area. This cozy home boasts a separate powder room and large 4 piece main bathroom with separate shower. Large primary suite with walk in closet with access to a deck overlooking a spacious backyard. The finished lower level is an open canvas to set up your recreation area according to your personal needs. Use your imagination with the oversized shed located in the yard…many possibilities. An added bonus is a workshop in the converted garage. Rural charm in every sense of the word. Let's get you home! (id:57134)
RE/MAX Escarpment Realty Inc.
16 Concord Place Unit# 347
Grimsby, Ontario
TRUE 2 bedroom suite has all of the features you'd want and more! Most notably an unobstructed lake view from a private, 107 sq' balcony which overlooks the heated in-ground pool and courtyard! Conveniently located near the elevators on the same level of the building as the resort inspired amenities including a gym, billiards room, party room and theatre. Beautifully upgraded throughout with full sized stainless steel appliances, quartz countertops with seamless backsplash in the kitchen. Wide plan flooring in living room. Floating vanity in the ensuite bathroom. Floor to ceiling windows with custom window treatments. Primary bedroom has a spacious walk-in closet. Second bedroom with full closet and access to the balcony! Storage locker and underground parking spot included. (id:57134)
Royal LePage State Realty
617 16th Avenue
Hanover, Ontario
Check out this great investment opportunity with this clean and well maintained up/down duplex! This solid brick raised ranch style bungalow features two nearly identical units, each having 2 generous sized bedrooms, a full 4 piece bath, individual laundry rooms, full kitchen, living room, dining room, and fully separate entrances . Upper unit currently vacant lower unit is tenanted. Tenants pay gas and hydro, both of which are separately metered, landlord only pays for water, insurance and taxes. Both units feature a natural gas fireplace that is the primary heat source with radiant heat as a supplemental heat. With two separate driveways and plenty of yard space these units are extremely well set up and an absolute must see! (id:57134)
Keller Williams Edge Realty
617 16th Avenue
Hanover, Ontario
Check out this great opportunity with this clean and well maintained up/down duplex! Live in one and rent out the other! This solid brick raised ranch style bungalow features two nearly identical units, each having 2 generous sized bedrooms, a full 4 piece bath, individual laundry rooms, full kitchen, living room, dining room, and fully separate entrances . Tenant pay gas and hydro, both of which are separately metered, landlord only pays for water, taxes, and insurance. Both units feature a natural gas fireplace that is the primary heat source with radiant heat as a supplemental heat. With two separate driveways and plenty of yard space these units are extremely well set up and an absolute must see! (id:57134)
Keller Williams Edge Realty
39 Weir Street S
Hamilton, Ontario
Discover the perfect blend of comfort and convenience with this charming detached home, offering 4 spacious bedrooms and a full bath. Nestled in a prime location, this property is just moments away from schools, highway access, shopping, parks, and scenic trails. Enjoy the expansive backyard with rear access for easy parking and the added benefit of backing onto serene open space, With ample potential for future investment growth, this home is an exceptional opportunity. Contact us today to schedule your viewing. (id:57134)
Homelife Professionals Realty Inc.
13 Pinellas Drive
Brampton, Ontario
The Potential In Heart Lake East Is Endless! Welcome To This Perfect Family Home Backing Onto Beautiful White Spruce Park & Just South Of Heart Lake Conservation Area; Over 2500 Sq/Ft Of Finished Living Space w/ An Idealistic Layout; Walk-Out Basement Ideal For An In-Law/Nanny Suite Or Rental Apartment; 3 Bedrooms + 1 In Basement; 2 Full Baths & 2 Half Baths; Bright Open Concept Kitchen w/ Walkout to Private Deck Overlooking Greenspace; Stainless Steel Appliances; Quartz Counters; Hardwood Floors In Live/Dine/Family/Prim. Bed; Gas Stove & Hookup For BBQ; Main Floor Laundry Room; Large Storage Closet in Basement Easily Converted to 2nd Laundry and 3rd Full Bath; Walking Distance To Schools, Parks, Trails & Heart Lake Town Centre; Don't Miss This Opportunity To Use Your Imagination & Call This Beautiful House Your Home; Come Look. Love. Live! (id:57134)
Zolo Realty
Lot 57 Walker Road
Fonthill, Ontario
Rare find! This luxurious award-winning home, complete with a 7-Year Tarion Warranty, was exceptionally crafted by the esteemed builder Stallion Homes. Situated in the heart of Fonthill, this property offers over 3,500 sqft of living space, featuring a 4-bedroom, 5-bathroom layout with a fully finished upgraded basement. Impeccable features abound, such as 9ft high ceilings in the main floor + basement, brick-to-roof build, Smart-Home technology, and a custom wall unit with LED inserts. The luxurious chef's eat-in kitchen features granite countertops, a walk-in pantry, and a separate wet bar. The spacious primary bedroom showcases a 4pc ensuite and a generously sized walk-in closet. Additionally, the 3rd bedroom boasts its own walk-in closet and shares a Jack & Jill ensuite with the 2nd bedroom, while the 4th bedroom features a private 4pc ensuite. The basement is also loaded with upgraded flooring, trim, a 3pc ensuite and you'll find plenty of room for entertainment. Convenience meets luxury with a spacious mudroom, separate side entrance, central vac rough-in, a 2-car insulated garage and the list goes on! With proximity to top-rated schools and all shopping amenities, this home displays modern luxury living coupled with small-town convenience. (id:57134)
RE/MAX Escarpment Realty Inc.
832 Pine Street
Dunnville, Ontario
Welcome to 832 Pine Street, Dunnville - a tastefully presented property where functionality & affordability seamlessly meet! Enjoys close proximity to schools, arena/library, downtown shops/eateries, east-side shopping centers & Grand River parks. This attractive venue is positioned handsomely on 36.83 x 100.08 corner lot - incs “move-in” ready bungalow offering 741sf of well designed living area, 741sf finished basement & 278sf detached garage w/newer insulated RU door, concrete floor, hydro - even your own TV. Clean home introduces both front & side door entry incs fully equipped kitchen sporting SS appliances & adjacent dinette - segues to sizeable living room - then leads to 2 roomy bedrooms & modern 4pc bath. Stylish bar area highlights lower level family room accented w/stylish wood wainscoting - continues w/large 3rd bedroom, versatile laundry room & utility/storage room. Notable extras inc - hi-end metal tile roof covering, low maintenance flooring, vinyl clad windows, n/gas furnace, AC (not connected), 100 amp hydro, paved driveway & much more. The Perfect opportunity for the 1st time Buyer to purchase a quality home/property! (id:57134)
RE/MAX Escarpment Realty Inc.
96 Stoneglen Way
Mount Hope, Ontario
Incredible opportunity to own in highly sought-after, family-friendly Mount Hope! This beautiful 4 bedroom, 3 bathroom home features over 1800 sq. ft. of finished living space and sits on a large 33' x 131' lot. The open-concept main floor features a direct entrance from the attached garage, a powder room, an eat-in kitchen with updated quartz countertops (2023), a generous dining area, a large living room with new hardwood floors (2023), and direct access to the oversized covered stamped concrete patio and outdoor living space, perfect for BBQs with family and friends. Upstairs, you will find a sizeable primary suite, complete with a jacuzzi tub in the 5-PC ensuite, 3 additional bedrooms with closets and a 4 PC bath. The partially finished basement is perfect for a rec room or home gym, with a roughed-in bathroom. Recent additional updates include upgraded bathroom vanities and sinks, popcorn ceiling removal, new hardwood on the second level (2023), freshly painted throughout with neutral tones (2023), super clean and move-in ready! 4 car driveway, and 2 car garage parking. Quick HWY access for commuters. Take advantage of this, and book your showing today! (id:57134)
RE/MAX Escarpment Realty Inc.
5i Brussels Street
Toronto, Ontario
A rare opportunity awaits to own a stunning townhome perfectly situated along the serene Mimico Creek ravine. This bright and spacious residence boasts 3 bedrooms and 3 bathrooms, providing generous square footage and plenty of living space. The open-concept living and dining area, offers a seamless flow to the large kitchen that overlooks the peaceful ravine. The kitchen and bathrooms feature heated floors and all natural stone and marble countertops. The bathrooms are further enhanced with premium Brizo and Riobel fixtures. Upstairs, the second floor hosts two spacious bedrooms with custom-built closets and a convenient laundry room, a rare feature in this development. The primary bedroom on the third floor is a true retreat, featuring an abundance of natural light, a walk-in closet, an ensuite, and a private balcony. The fully renovated walk-out basement includes a cozy fireplace, additional living space, and access to a patio with ravine views. Located just a short stroll from the vibrant Queensway, you'll have easy access to a variety of shops, boutiques, and restaurants. Several daycare options, including a Montessori, are also within walking distance. For commuters, the proximity to Pearson Airport and the short drive to the GO train station add extra convenience. Nature enthusiasts will love the nearby parks and scenic views along Mimico Creek. (id:57134)
Royal LePage Burloak Real Estate Services
641 Greenwood Drive Unit# 1
Burlington, Ontario
Exceptional 2-story detached, located on a super exclusive private road with only 11 executive residences. Be welcomed home by the gorgeous street appeal with professionally landscaped grounds, perennial gardens, irrigation system & luxury brick & stone finish. Grand 2-story entry with an 8' front door & hardwood staircase. Boasting over 2500 sqft above grade this opulent home offers it all. The eat-in kitchen includes granite counters, stainless steel appliances, under-cabinet lighting & a walkout to a fully fenced private backyard oasis complete with a deck & a new concrete patio. The main floor includes a family room with a gas fireplace, a formal dining room with 11+ foot vaulted ceilings, mudroom & office. Upstairs, the primary suite boasts a walk-in closet & luxurious 4PC ensuite with custom vanity & a soaker tub. 2 additional bedrooms & a loft (potential 4th bed) complete the upper level all featuring gleaming hardwood floors & California shutters. The fully finished lower level offers a rec room with gas fireplace, extra bedroom (no closet), 3PC bath, office with built-ins, laundry & more. Condo road fee of $330/m helps keep this rare private enclave in tip top shape. A true gem, this home offers unparalleled privacy & convenience—just a short walk to parks, schools, the lake, & minutes from top-tier amenities including Burlington G&CC, dining, & easy hwy access. (id:57134)
Royal LePage Burloak Real Estate Services
24 Furrows End
Brampton, Ontario
Experience Unparalleled Privacy Along W/ The Perfect Blend Of Serenity And Convenience In This Stunning 5+1 Bedroom, 4.5 Bathroom Home Nestled In A Tranquil Cul-De-Sac In The Prestigious Heart Lake West Community. Set On An Oversized Pie-Shaped Ravine Lot Which Backs Onto The Etobicoke Creek & Multiple Trails, This Home Offers Nearly 3,300 Square Feet Of Meticulously Maintained Living Space! The Main Floors Boasts Hardwood Throughout The Expansive & Elegant Living Room & Dining Room Combo Along W/The Bright Eat-In Kitchen Which Overlooks The Charming & Cozy Family Room. Awaiting You Outside Is A Private Backyard Oasis Featuring An Above-Ground Pool, A Relaxing Pond, And An Abundance Of Professionally Landscaped Space Providing A Serene And Inviting Retreat For All To Enjoy. Upstairs Discover Five Spacious Bedrooms, Including A Primary Suite W/ An En-Suite & A Walk-In Closet Along W/ Two Other Full Baths And A Conveniently Located Laundry Room Making It A Perfect Family Home. The Fully Finished Basement Offers In-Law Suite Potential Featuring A Large Recreational Area And An Additional Bedroom W/ A 3-Piece En-Suite. See Attached Upgrades List (Too Many To List)! Don’t Miss Out On This Incredible Opportunity! (id:57134)
RE/MAX Escarpment Realty Inc.
51267 Tunnacliffe Road S
Wainfleet, Ontario
Located in the heart of the Niagara Region, this sprawling 7.85-acre countryside haven is nestled on a quiet dead-end street in Wainfleet. The 6-year old home combines modern living with sustainability with 4 bedrooms and 2.5 bathrooms, offering space and comfort in the region's natural beauty. Enjoy the tranquility of countryside living while being conveniently located just 10 minutes from the city, offering easy access to urban amenities and services. This 2050 sq. ft. house is in pristine condition with hardwood floors on both the main and upper levels, and an open concept layout with a main floor laundry room. The eat-in kitchen has access to the back yard deck where you can enjoy your morning coffee while watching the sun rise. This home features Geothermal technology for heating and cooling, ensuring year-round comfort while significantly reducing energy costs! There is a drilled well for the household water with ozone treatment and water softener, so you only have electricity costs. Say goodbye to hefty utility bills! The basement has a rough-in for a 3-piece bathroom and can be turned into additional cozy living space. Sunshine fills this home throughout the day with large windows in every room to capture the nature and wildlife views around the property. There are several fruit and nut trees already planted on the land for you to harvest in years to come and plenty of room for you to plant, grow and harvest your own fruits and vegetables. There is a 40ft wide pond where frogs love to sing their tune in the spring. Nearly 6 acres of land are fenced and there are 3 sheds (10'x10' each) already in place that have been used for chickens and goats in the past. Don't miss your opportunity to own this remarkable hobby farm where sustainability, comfort, and natural beauty converge. Schedule a viewing today and envision the possibilities that await you in this idyllic countryside haven! (id:57134)
Century 21 Heritage House Ltd

