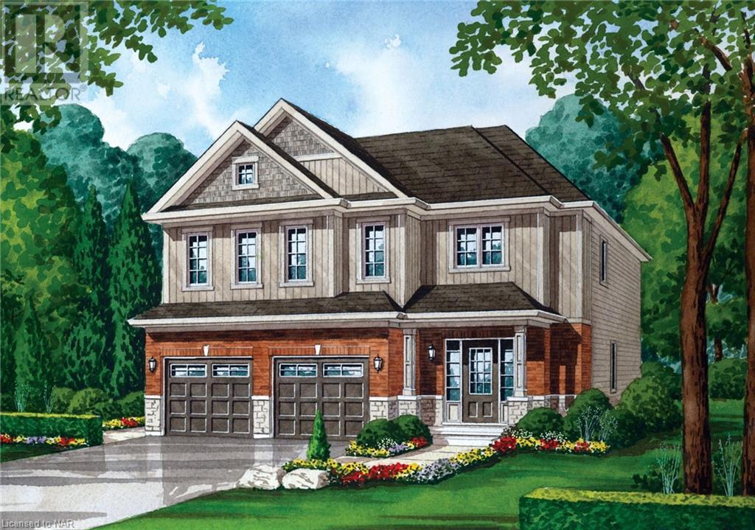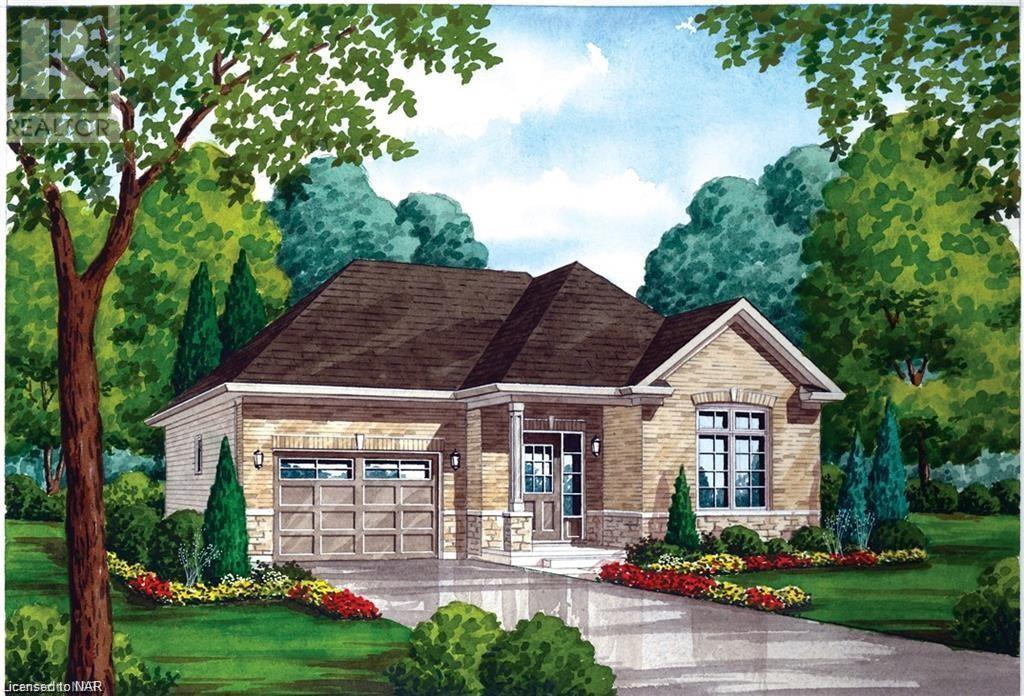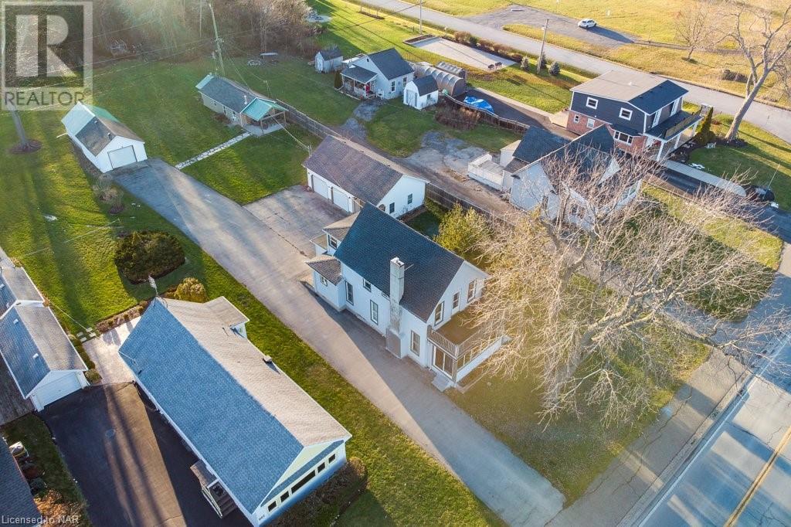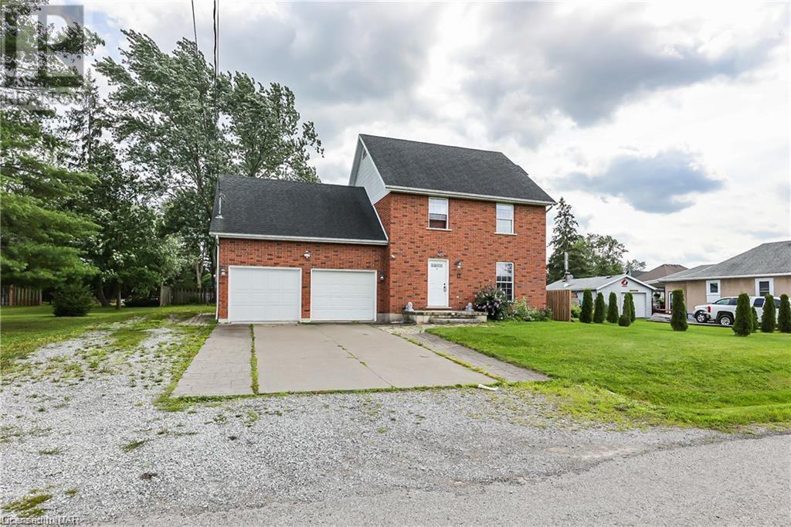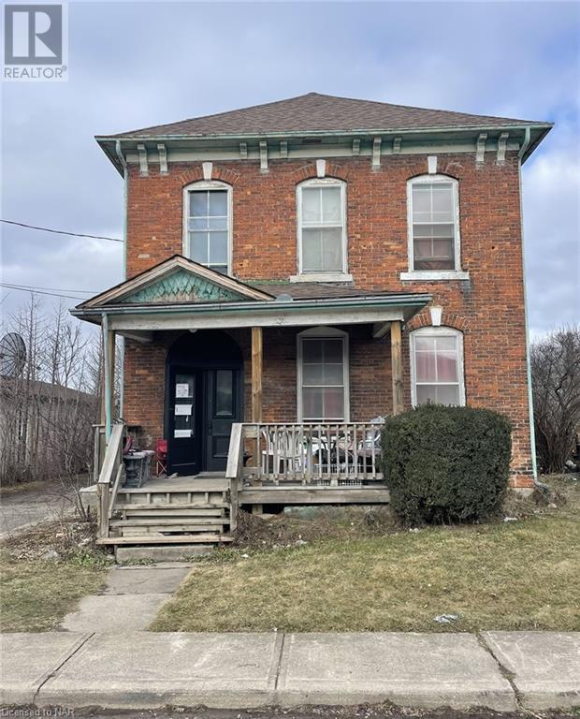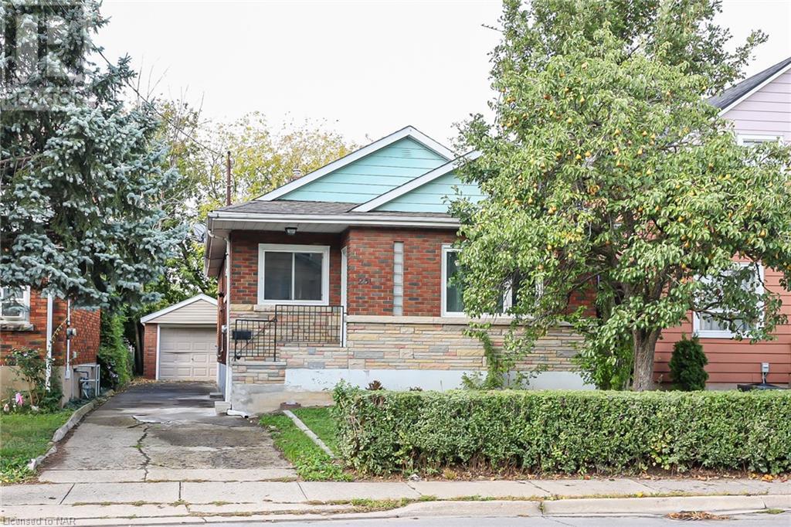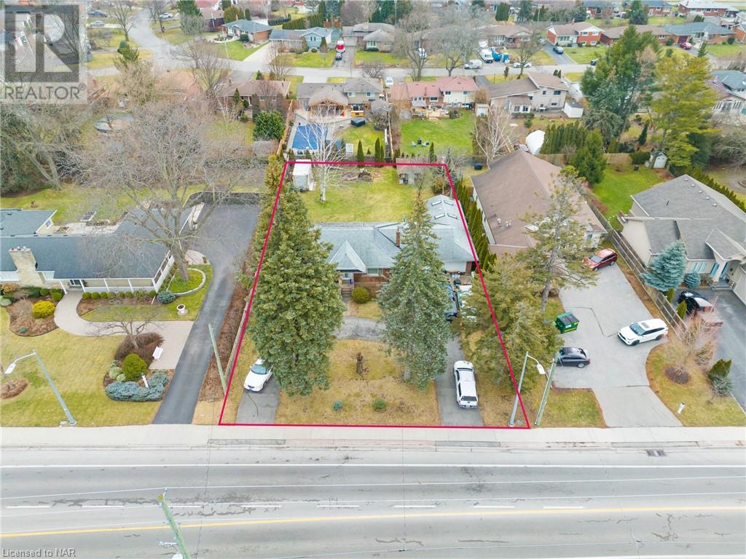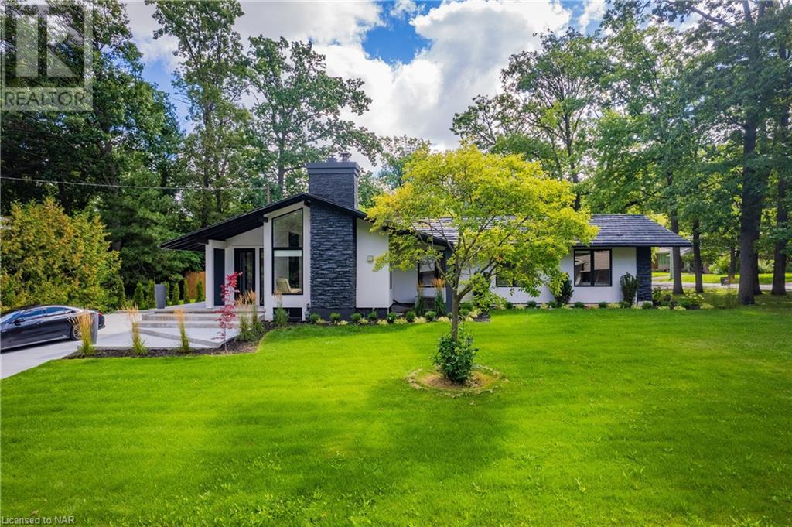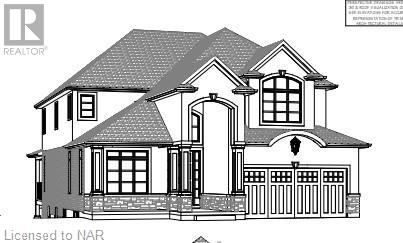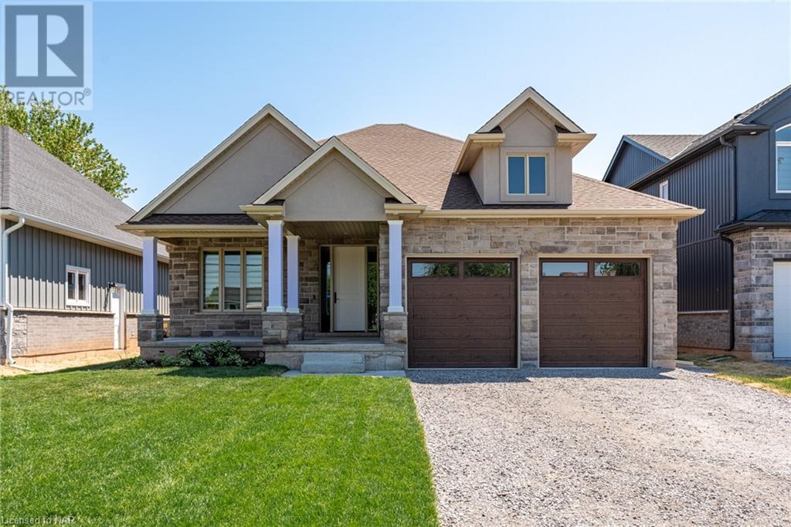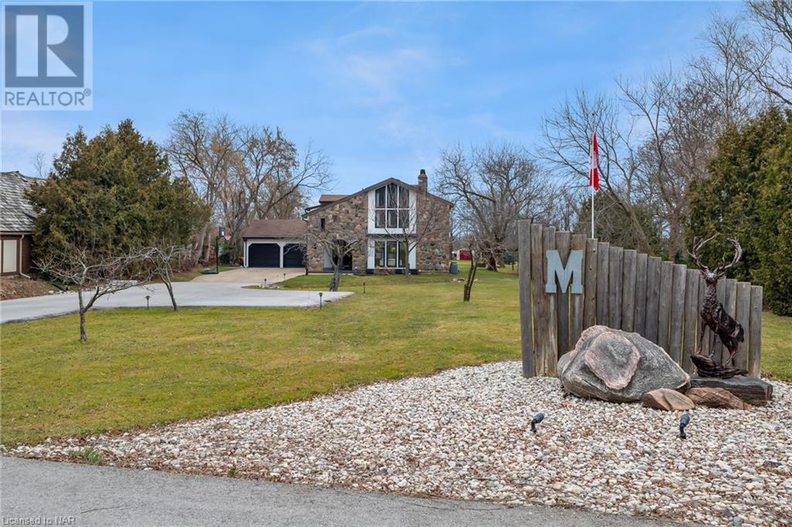Lot 12 Burwell Street
Fort Erie, Ontario
Step into luxury with this stunning new construction at LOT 12 BURWELL Street, Fort Erie, Ontario, now on the market for $847,900.00. As part of the Douglas Model, this exquisite property is a masterpiece of modern design and comfort, offering a generous 2,281 sq/ft of living space thoughtfully designed for a contemporary lifestyle. Featuring 4 bedrooms and 3 bathrooms (2 full, 1 half), it's perfect for families or those seeking extra space. Situated in an urban setting, the property is ideally located near beaches, lakes, major highways, schools, shopping, and trails, making it a prime location for convenient living. The house boasts a full, unfinished basement, offering potential for customization to suit your needs. Built with brick facing/brick veneer and vinyl siding, and featuring a poured concrete foundation and asphalt shingle roof, this home promises durability and style. It includes an attached garage and a private double-wide asphalt driveway, providing ample parking space for 4 vehicles. As a new construction, this home offers the latest in design and efficiency, with a lot size of 40.00 ft x 88.16 ft, under 0.5 acres, providing a comfortable outdoor space for relaxation and entertainment. Equipped with forced air, gas heating, and provisions for municipal water and sewer services, this home ensures a comfortable and efficient living experience. Listed by CENTURY 21 TODAY REALTY LTD, BROKERAGE-FT.ERIE, and presented by Broker Barbara Scarlett, this property is a rare opportunity. For more details or to schedule a viewing, contact Barbara at 905-871-2121 or email barbara.scarlett@century21.ca. Don't miss this chance to own a brand-new, luxurious home in Fort Erie. Book your showing today and step into the future of elegant living! (id:57134)
Century 21 Heritage House Ltd
Lot 12 Burwell Street
Fort Erie, Ontario
Introducing The Abino model, slated for development at 11 Burwell Street, Fort Erie, Ontario - a forthcoming marvel in Fort Erie's thriving real estate scene. With a competitive price of $707,900.00, this future bungalow aims to embody contemporary design tailored for the discerning homeowner. With three spacious bedrooms and two sleek bathrooms, this soon-to-be-constructed detached home is ideal for families and those looking for spacious yet stylish living.The kitchen on the main level, set to be adorned with optional state-of-the-art finishes, is poised to become the heart of the home, perfect for future gatherings and culinary adventures. The attached garage, to be complemented by a private driveway, will seamlessly accommodate cars and storage.Location remains key, and The Abino, in its developmental stages, promises to exceed expectations. Nestled in a vibrant urban neighborhood, it will offer proximity to premier schools, bustling shopping hubs, and picturesque trails. For future residents seeking beachfront serenity, the pristine shores of Fort Erie's beaches will be just a short drive away. Don't miss the opportunity to envision and secure your future in this upcoming gem of modern living in prime real estate. (id:57134)
Century 21 Heritage House Ltd
967 Niagara Parkway
Fort Erie, Ontario
Slightly under one acre of land on the Niagara River with views of the Buffalo skyline all from your primary bedroom balcony and the front sun room. This unique property with 4 buildings offers plenty of living and working from home options. The main home features a spacious main floor layout of sunroom, living room, dining room, opened up kitchen, eat in kitchen or office area, 2 piece bathroom 7 lots of windows showcasing the sunshine and views. Head upstairs where you will find a stackable washer and dryer for family convenience. The spacious primary bed at the front that features the balcony overlooking the water view. There are two more nicely sized bedrooms with deep closets. The main bath is also a little more spacious than average. The basement is clean, with options for storage or to be finished, clearance below most beams is about 6'. The property is 570' deep and offers a few options for the buyer to consider and investigate. Currently there are two double car garages built back here that can offer more storage and work space than you could have imagined. The double garage closest to the house offers a generous work shop area, along with attic space as well. There is room for a small office here if you like and there is even a 3 pc bathroom! The third building has endless options as it seems to be a self contained living space of about 600 sq ft, with kitchen, living, bath, bed, laundry and storage. The main home has a lovely side patio to enjoy the view, and a back up generator in case of stormy nights. You could keep things the way they are, or build your own brand new dream home! While there is a lot to offer here, please buyers do all your own due diligence as to permitted uses. This is a Power of Sale and the property is being sold AS-IS with necessary POS provisions for an offer. (id:57134)
Coldwell Banker Momentum Realty
17 Melrose Avenue
Port Robinson, Ontario
Welcome to Port Robinson. Get urban conveniences with small community location and convenience of easy access to New hospital site, Niagara Falls and a short ride to the USA border. This well maintained brick 2 story 3 bedroom and 2.5 bath home is on a quiet street only steps away from the Welland canal where you can watch the ships of the world pass or throw a fishing rod in for the catch of the day. There is also the Welland river for more fishing or kayaking. A short walk away is the park with splash pad and playground for the growing family. Now for the home.. pull up and notice the cement driveway with plenty of parking, then walk in and be greeted by a bright main floor with living room featuring a fire place, this leads into a open dining room with patio doors that lead out to a covered patio and large rear yard with shed. The kitchen has a large island and plenty of storage and overlooks the backyard to keep an eye on the kids. There is also 2 2 piece bath and nice foyer to complete the main floor. Walk up the stairs and be impressed by the 3 large bedrooms, a 4 piece bath with jacuzzi tub, stand alone shower and bonus skylight. Heading down to the basement a nice family room awaits for the extra living space, A new 3 piece bath featuring a beautiful shower and then the laundry area wrap it up. Add to all this a 22 x 22'10 heated garage awaits the handy man or make an incredible man cave for all your toys, the shed, water tank that is owned, trails nearby, the ferry to take across the canal to explore the other side and the peace and tranquility of this location. All room sizes are approximate (id:57134)
RE/MAX Garden City Realty Inc
4511 Miller Road
Port Colborne, Ontario
Attention nature enthusiasts, homesteaders, hunters, and mechanics, escape to the country! This large versatile rural property is the perfect retreat for you. This home was custom built by the original owners for a homesteading lifestyle and is situated on 37+ acres of mainly forested property. Features include engineered hardwood flooring and ceramic tiles throughout, 9' ceilings, large Pollard windows, wood burning fireplace in the living room, main floor laundry with adjacent shower room, and a separate dining room with patio doors to the covered rear porch. The primary bedroom features a walk in closet, electric fireplace, spacious spa-like ensuite with claw foot soaker tub and separate shower. An additional bedroom and den with French doors are located at the opposite side of the house with a 4 piece bathroom in between them. Newer insulated 30x50 barn (2018) is a mechanics dream with a car hoist, hydro and underfloor heating. The east side of the barn has stalls and opens up to fenced yards. Outdoor features include covered front porch, covered and fenced rear patio area and covered rear deck, green house, farm shop (she-shed), 18' teepee with heavy duty canvas (2022), portable toilet, 2 fenced areas for animals, chicken coops, ponds, and a large garden area. The basement is currently used for storage, but has high ceilings and is suitable for finished space. There is parking for multiple vehicles and an attached double garage with concrete apron. There is also a secondary access to the property from White Road. Convenient location central to Niagara Falls (12 min drive to new South Niagara hospital site), Welland (9min drive) and Port Colborne (9min drive).Whether you want to hunt deer and turkeys in your own forest, commune with nature walking the trails, go ATVing, grow your own food, raise livestock or simply enjoy living in a rural setting, this could be your opportunity to secure your place in agricultural zoning with a multitude of possibilities. (id:57134)
Royal LePage NRC Realty
49 Turner Crescent
St. Catharines, Ontario
Great development opportunity or a home-based business here on Turner Crescent. R3 Zoning - Medium Density Residential. L-Shaped lot 180'x187' - see layout in photos. Quiet dead-end street, with minimal neighbours. 2-storey brick home with 3 bed, 2 baths, and separate in-law unit at the rear of the home with 1 bed, 1 full bath, kitchen and living room. Roof 2015, Hot Water Tank (owned) 2023, Furnace replaced 2016. Lots of potential here! (id:57134)
RE/MAX Niagara Realty Ltd
261 Vine Street
St. Catharines, Ontario
A gem of a bungalow in beautiful St. Catharines! This location is second to none and in the hub of the city, close to the highway, public transit, shopping, schools, professional buildings and so much more! Walk into the beautiful renovated and open concept main living space, with all new floors and bright new windows throughout, custom kitchen with beautiful quartz counter tops and all new appliances (which are included). Main floor also features newly renovated four piece bath and three spacious bedrooms that all have closets. A separate side entrance allows for easy access to the backyard or could serve as a perfect entrance into the basement. Basement is currently partly finished, is very dry and has over 7 feet of head clearance making it the perfect basement to finish for additional living space, rental income or multi generational use! Extra deep driveway leads to a detached garage (new door panels going on soon) and almost fully fenced yard. Some other updates include furnace in 2020, wiring and plumbing and Roof in 2018. (id:57134)
RE/MAX Niagara Realty Ltd
182 Lakeshore Road
St. Catharines, Ontario
Welcome to a 182 Lakeshore RD! North St Cathartines close to Lake! PortDalhousie! Walking trails at Welland Canal// NOTE lot size 90 by 170 prime development potential!!! great little project for builder! Every Hobbyist would love the giant workshop attached! Owner also has building plans for an addition if interested solid home with circular driveway...south exposure! Many opportunities present themselves with this property! there was a survey completed twenty years ago (id:57134)
Royal LePage NRC Realty
189 Lockhart Drive
St. Catharines, Ontario
Welcome to a stunning home that has undergone a complete reconstruction, leaving no detail untouched. From the brand new windows to the pristine flooring and even a new driveway, this home exudes modernity and elegance. Nestled on a corner lot in a peaceful neighbourhood just off Glenridge, this home offers the perfect balance of tranquility and convenience. Step inside, and you'll be greeted by a spacious and thoughtfully designed interior. The heart of the home lies in the kitchen, featuring a breathtaking 15-foot long Island and top-of-the-line Fisher and Paykel appliances. The open concept layout of the home creates an inviting and airy atmosphere, enhanced by the vaulted ceilings. The basement is a hidden gem, boasting a secondary entrance that offers endless possibilities. Whether you envision it as a separate living space, a home office, or a recreational area, this additional space provides flexibility and convenience. For buyers seeking added convenience and protection for their vehicles or extra outdoor living space, there is also an exciting opportunity to have a carport built at an additional cost. Don't miss the opportunity to experience the allure of 189 Lockhart Drive! (id:57134)
Peak Group Realty Ltd.
Lot 1 Burleigh Road
Ridgeway, Ontario
Welcome to the opportunity to build your dream home! Situated on a beautiful 2.46-acre lot, this property gives you the chance to bring your vision to life. Choose between a stunning 1745 square foot bungalow or a spacious 2660 square foot 2-storey home, both offering comfort and style at its finest. Interior features include luxurious hardwood and tile flooring throughout, quartz countertops in the kitchen and bathrooms, black exterior and interior windows adding a modern flair but also showcasing the breathtaking views of the surrounding landscape. Gorgeous gas fireplace in the great room, creating a warm and inviting atmosphere for gatherings and relaxation. The master suite will be a sanctuary of its own, featuring a private ensuite and custom walk-in closet that caters to your organizational needs. Enjoy outdoor living on the covered patio, ideal for enjoying the peaceful surroundings and summer evenings. This property offers a perfect blend of sophistication and tranquility for any occasion. Make your dream home a reality with this blank canvas that combines modern luxury with rural charm. Your peaceful sanctuary awaits on this serene and picturesque acreage. (id:57134)
Keller Williams Complete Realty
Lot 3 Oakley Drive
Virgil, Ontario
Settle in to your brand new custom *to be built* home in the new Settler's Landing subdivision in Virgil! This home will be built by local builder Niagara Pines Developments. The home shown is an example of a design that would suit this property. With a well designed, open & spacious floor plan, you'll love calling this home. The standard finishing selections are well above the industry norm so you'll be able to design your dream home without compromise. Standard finishing selections include engineered wood floor and tile (no carpet), oak stained stairs, oak railing with wrought iron spindles, stone counter tops in the kitchen and bathrooms, tiled walk-in shower, beautiful kitchen, 15 pot lights plus a generous lighting allowance. All of this including a distinguished exterior profile. *Please note, this home is not built yet. The process is set-up to allow you to book an appointment, sit down with the builder and make sure the overall home and specifications are to your choosing. On that note, if you'd prefer something other than the attached plan, that can be done and priced as well. (id:57134)
Bosley Real Estate Ltd.
1782 York Road
Niagara-On-The-Lake, Ontario
Welcome to your dream estate at 1782 York Rd, nestled in the heart of Niagara on the Lake. This breathtaking property spans 1.65 acres, boasting an estate lot with picturesque vineyards in the front yard, complemented by stunning escarpment views. Recently renovated, this home features 4 bedrooms, each with its own balcony offering serene views, and 3 well-appointed bathrooms. The above-grade pool invites endless summer fun, while the heated garage ensures comfort year-round. The expansive paved driveway accommodates over 20 cars, making this the perfect venue for hosting. Enjoy the tranquility of the screened-in porch, a peaceful retreat for morning coffees or evening relaxation. Situated on the bench, this property combines luxury living with the natural beauty of Niagara on the Lake. Don't miss the chance to make this exquisite estate your own. (id:57134)
Revel Realty Inc.

