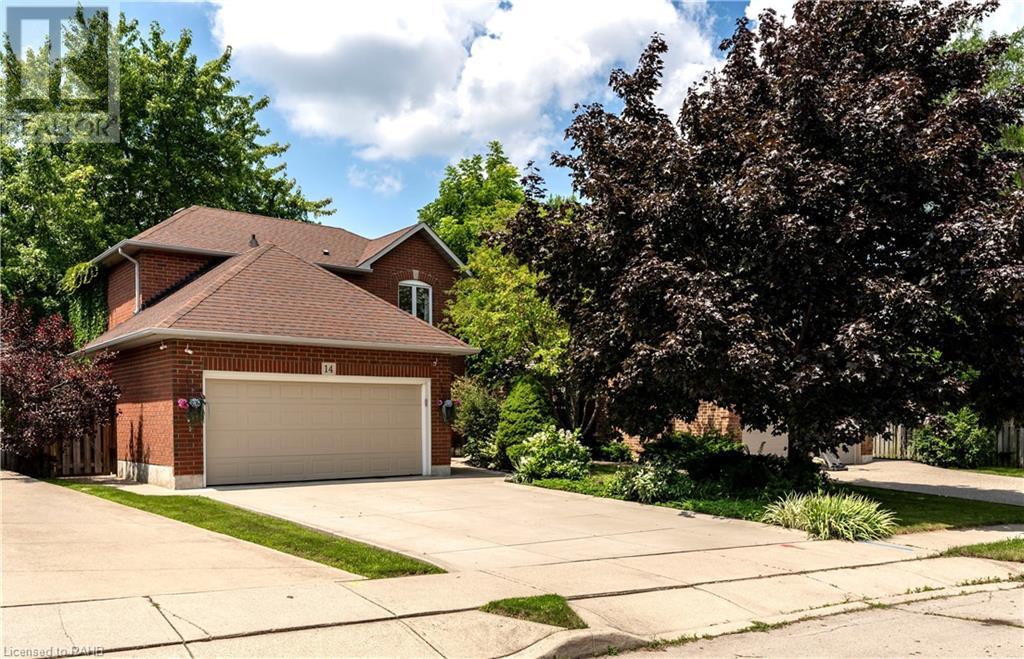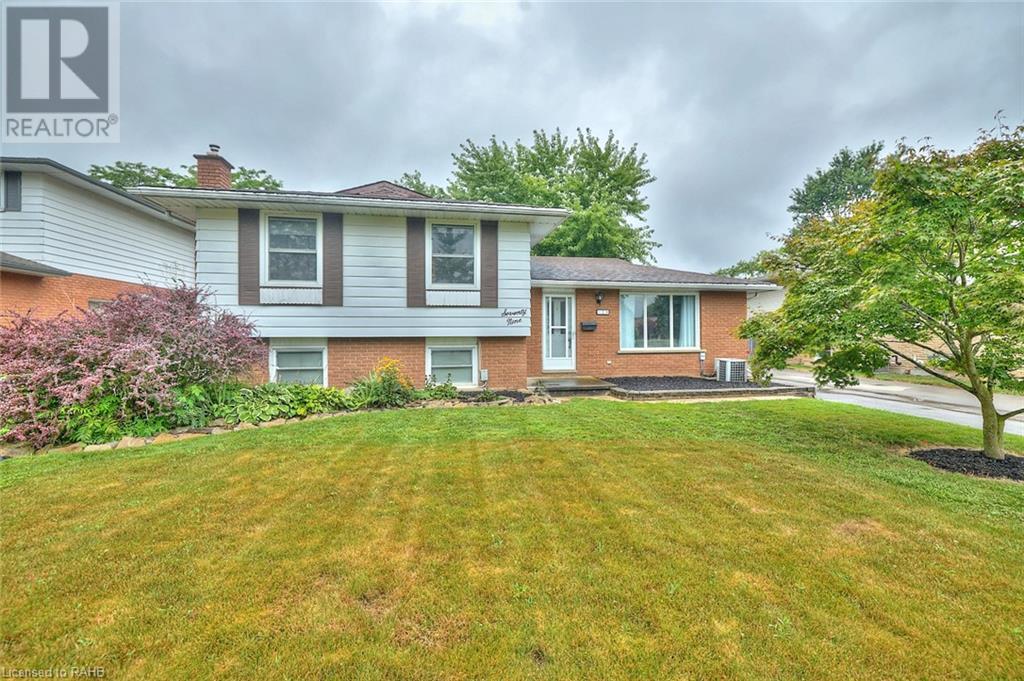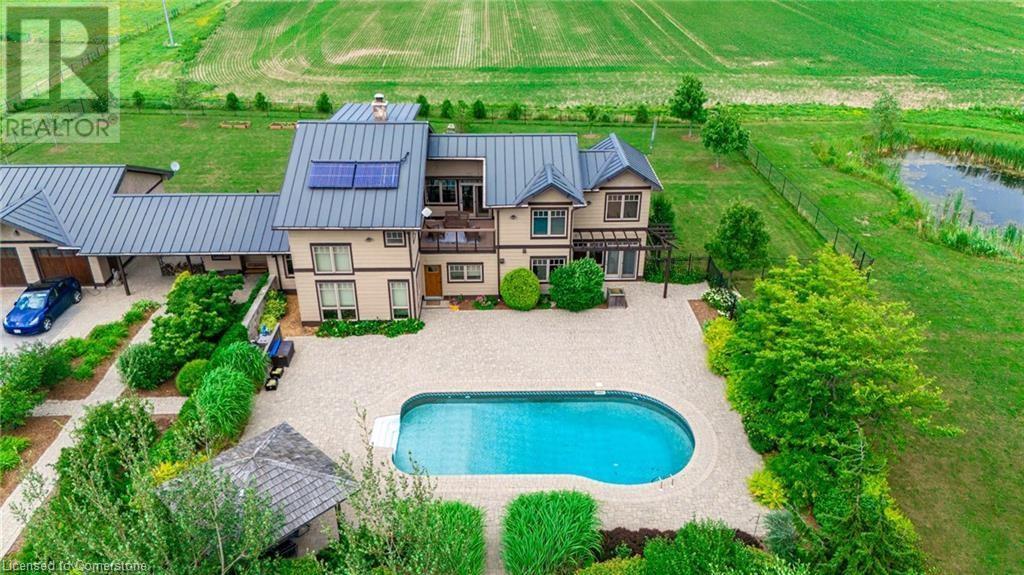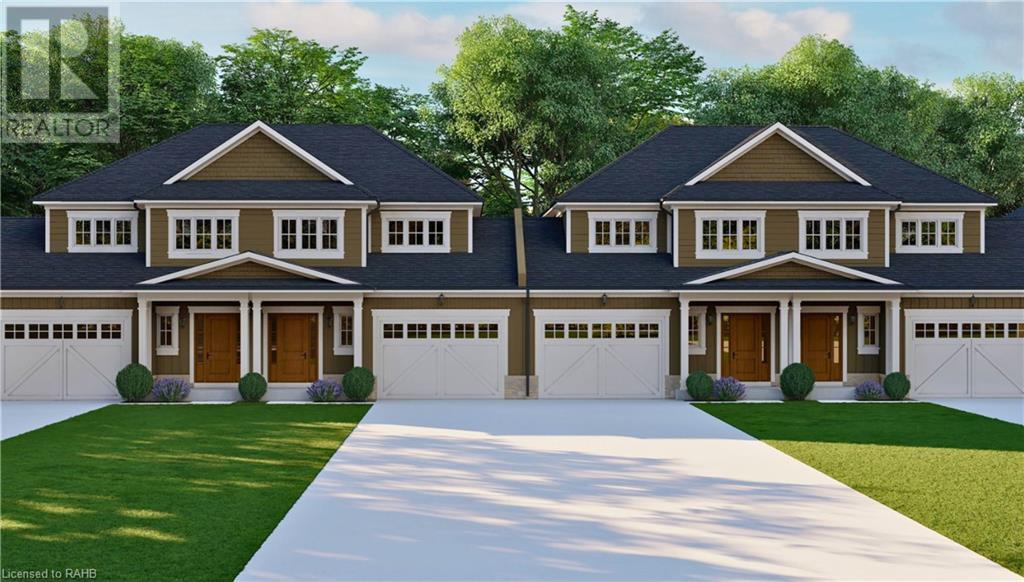33 Bowman Street
Hamilton, Ontario
A fantastic turn key investment with high income potential! Beautiful fully renovated 2 Storey with minutes walk to McMaster University! 7+2 spacious bedrooms and 5 bathrooms! All renovations done in 2018. Updated kitchen, bathrooms, flooring, roof, furnace & A/C all 2018. Walking distance to McMaster, Williams Coffee Shop & short walk or bike ride to Westdale shops & hiking through Cootes Paradise. Current leases end April 30th, 2025. (id:57134)
RE/MAX Escarpment Frank Realty
284 Grosvenor Avenue N
Hamilton, Ontario
Fully Renovated three bedroom house with finished basement/separate entrance, large Rec-room with one bedroom plus den/office, full three piece washroom, roughed in kitchen/its own separate laundry, a potential of in law suite setup. Approximately 1500 SF of finished livable space. New Flooring, lots of pot lights with modern lights fixtures. Custom built Eat in kitchen & fresh neutral paint throughout the house. A must see. Two car driveway with through Alleyway and fenced yard & newly built deck for your summer enjoyment. . House is at excellent location, walking distance to Centre Mall, close to Bus Route & Ottawa street Shopping area. Some of the rooms are virtually staged. Room sizes and square feet are approximate. (id:57134)
RE/MAX Escarpment Realty Inc.
14 Coopershawk Crescent
Hamilton, Ontario
LOCATION LOCATION LOCATION!!! 2-STOREY DETACHED HOME WITH DOUBLE CAR GARAGE. 4 BEDROOMS & 3 BATHS. SITUATED IN A QUIET FAMILY-FRIENDLY NEIGHBOURHOOD, JUST MINUTES TO HWY 403 & LINC! MATURE, LARGE LOT. FEATURES A MAIN FLOOR BEDROOM WITH A BEAUTIFUL GAS FIREPLACE, A LARGE KITCHEN WITH GRANITE COUNTERTOPS, BACKSPLASH, GAS STOVE, POTLIGHTS, WALK-OUT TO A LARGE SIZED WOODEN DECK. THE LIVING ROOM HAS A LOT OF NATURAL LIGHT. MASTER BED WITH 4 PC ENSUITE & WALK-IN CLOSET WITH NEWER CUSTOM SHELVES. MAIN FLOOR LAUNDRY W/ACCESS TO GARAGE. 4 CAR DRIVEWAY AND 2 CAR GARAGE. NEW BASEBOARD, FAUCETS, SINKS, TOILETS, WOODEN DECK, LANDSCAPING, FURNACE, A/C 2017. CONCRETE DRIVE 2015. (id:57134)
Royal LePage Macro Realty
6 Cristallina Drive
Thorold, Ontario
One-of-a-kind executive custom home with luxury finishes situated in Niagara’s master-planned community of Rolling Meadows. Eye-catching curb appeal with beautiful stone and stucco exterior, glass-enclosed front porch, and landscaping. High-quality materials and workmanship are showcased upon entering the bright and welcoming foyer. Sleek modern kitchen has a large centre island with quartz waterfall countertops and built-in oversized fridge. Great room features a linear gas fireplace with mirrored surround. Display your favourite local wines in the stylish wine cellar beside the dining room. Contemporary staircase with glass railing to upper level. Primary bedroom has a walk-in closet, built-in storage, and 2-way gas fireplace. Spa-like 5-piece ensuite with soaker tub, walk-in tinted glass shower, and double vanity with quartz countertops. Three more bedrooms, a 5-pc main bath, and laundry room complete the upper level. Lower level is fully finished with recreation room with fireplace, state of the art exercise room, extra bedroom and full bath. Entertain to your heart’s delight in the private rear yard oasis with in-ground pool and concrete patio. World-class amenities within a 15-minute drive include wineries, golf, dining, shopping, Niagara Falls attractions, and quaint villages of Jordan & Niagara-on-the-Lake. (id:57134)
Exp Realty
5070 Fairview Street Unit# 105
Burlington, Ontario
Great 2 Bedroom, 2 Bath Condo located in South East Burlington in the Terraces in the Village,Built by Branthaven Homes. Approx 1251 SQFT, lrg open floor plan with spacious exterior balcony. PARKING SPOTS-UNDERGROUND #4 AND SURFACE PARKING SPACE #30, LOCKER #74. Close to all amenities, the Appleby GO and QEW. Form 801 & Sched B. (id:57134)
Royal LePage State Realty
79 Wellbrook Boulevard
Welland, Ontario
Welcome to 79 Wellbrook. This 4 bedroom, 2 bathroom side split home in a quiet subdivision is the perfect family home. Featuring a double paved drive, detached 1 1/2 car garage, rear sunporch, open concept kitchen, and full finished basement with seperate entrance possibilities this home is loaded with opportunity. Located in the South end with easy access to schools, parks, groceries, and all amenities this property has something to offer for everyone. (id:57134)
Royal LePage NRC Realty
331 Russ Road
Grimsby, Ontario
Welcome to 331 Russ Road—a property that seamlessly blends luxury with entrepreneurial possibilities. Nestled on a sprawling 52-acres in Grimsby, this home offers more than just sustainable features; it provides a canvas for diverse ventures. The property presents an expansive 10,000+ square foot indoor arena, equipped with stalls and a tack room. It's ready to be transformed to suit a myriad of business ventures. The outdoor paddocks and additional land dedicated to crops and forest offer multiple opportunities. The sustainable features of this home are remarkable. High R-value enviro spray insulation and geothermal system, minimizes environmental impact. However, the true centerpiece is the magnificent 25-foot double-sided masonry wood fireplace. Framed by authentic Ozark stone, this stunning feature extends from the basement to the top floor, creating a captivating focal point. Inside, you’ll find four spacious bedrooms, including a main floor master suite. Beautiful wood ceramic tiles from Italy and pet-friendly compressed bamboo flooring adorn the living spaces. The open-concept kitchen is a culinary delight, boasting artisan tile work and a large center island. Outside, take a dip in the 20 x 40-foot inground pool or relax under the gazebo. Whether you’re soaking up the sun or seeking shade, this serene retreat offers the perfect escape from the world. Don’t miss the opportunity to own this extraordinary property — a true blend of pastoral charm and modern luxury. (id:57134)
RE/MAX Escarpment Realty Inc.
3 Hilborn Crescent
Plattsville, Ontario
Nestled in the quaint charm of Plattsville, just a short 25-minute drive from the bustling hubs of Kitchener/VVaterloo, lies an opportunity for charming townhouse living.Plattsville offers the small-town tranquility without compromising on convenience. Its proximity to Kitchener/VVaterloo ensures easy access to urban amenities while providing a retreat from the hustle and bustle of city life. Embrace the best of both worlds in this perfect setting. The main level enjoys engineered hardwood flooring and 1'x2' quality ceramic tiles. Bask in the spaciousness of 9' ceilings on the main and lower level, creating an atmosphere of openness. The stairs are oak with iron spindles. The kitchen features quartz countertops, extended-height cabinets with crown moulding, and plenty of storage space for your essentials. The primary bedroom suite enjoys a walk-in closet and en-suite bathroom with a glass shower. On the exterior, oversized picture windows invite abundant natural light, while premium brick, stone and siding, along with captivating roof lines, enhance the home's curb appeal. Access to backyard from the garage. This home is to be built (Occupancy Spring 2025). Several lots and models to choose from. Open house model home at 43 Hilbron Cres. Saturday and Sunday from 11 am to 5 pm. RSA (id:57134)
RE/MAX Escarpment Realty Inc.
527 Main Street E
Dunnville, Ontario
Attention first time buyers and investors looking for something affordable. Solid 2 bedroom Semi detached home with fenced yard and parking for 2 cars located close to the downtown core. This 2 storey home features 2 upper bedrooms, main level open kitchen to backyard, full unfinished basement and rear patio area. Recent upgrades to the home include flooring, kitchen, bathroom paint, trim, and lighting to name a few. Call today to view. (id:57134)
Royal LePage NRC Realty
250 King Street W
Hamilton, Ontario
Completely Turn Key - Mixed Use, 2 1/2 storey building comprised of 1- 1000 sqft commercial unit, 1- 600 sqft -1 bedroom loft, &1 - 400 sqft bachelor unit. This fully renovated property is located in sought after Hess Village with great visibility, on bus routes and is close to all amenities. Priced for Immediate Action operating at a 5.5% Cap Rate. This is an absolute must see. Please allow 24 hrs notice for all showings. RSA, Roof approx 3yrs old. (id:57134)
RE/MAX Escarpment Realty Inc.
91 Dana Drive
Hamilton, Ontario
Opportunity knocks: This is the home you’ve been looking for. The quality of the original construction is evident in this spacious all- brick bungalow located in a premium south mountain family friendly neighborhood. Convenient access to schools, major and minor shopping, parks, recreation facilities, local transit, the city core and the Link. The home is well maintained and updated and in move in condition and offers 2+2 bedrooms, 2 baths a ?nished lower level, detached 24’ x 32’ garage with power and a separate man cave, ideal for the hobbyist or work from home. Some of the many features and updates included are parking for 4-6 cars, private covered rear patio and pond, useable front porch, original wood trim and hardwood on the main ?oor, cedar lined storage, relined sewer line, newer roof, windows, doors, asphalt drive, leaf guard on house and garage, rear shed and all appliances are included. Act fast, this home shows well and has lots to offer. (id:57134)
RE/MAX Escarpment Realty Inc.
250 King Street W
Hamilton, Ontario
Completely Turn Key - Mixed Use, 2 1/2 storey building comprised of 1- 1000 sqft commercial unit, 1- 600 sqft -1 bedroom loft, &1 - 400 sqft bachelor unit. This fully renovated property is located in sought after Hess Village with great visibility, on bus routes and is close to all amenities. Priced for Immediate Action operating at a 5.5% Cap Rate. This is an absolute must see. Please allow 24 hrs notice for all showings. RSA, Roof approx 3yrs old. (id:57134)
RE/MAX Escarpment Realty Inc.












