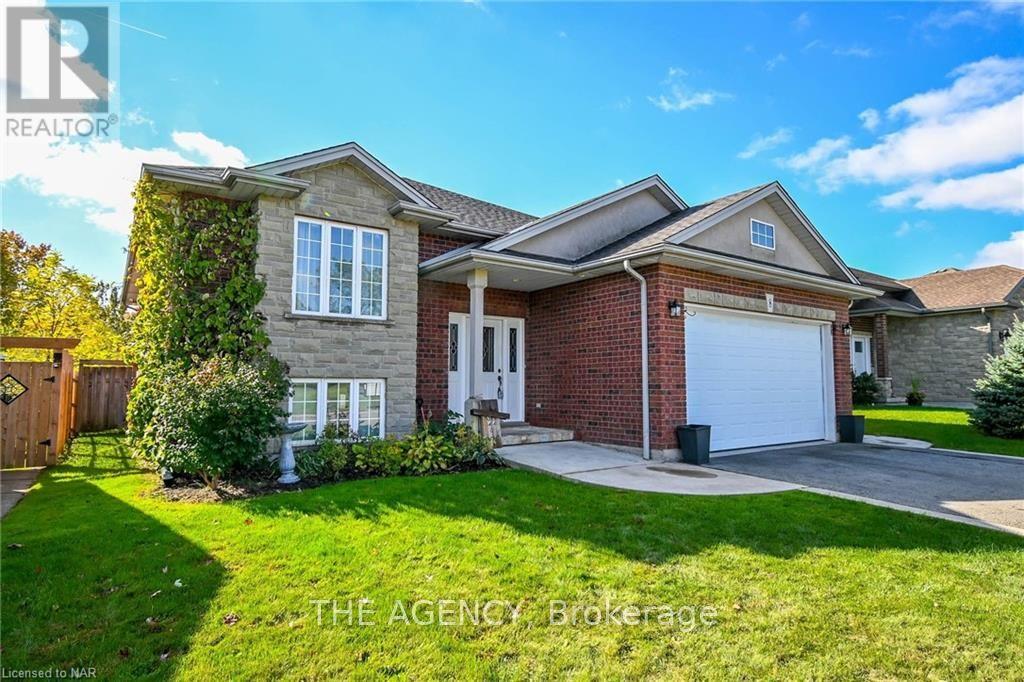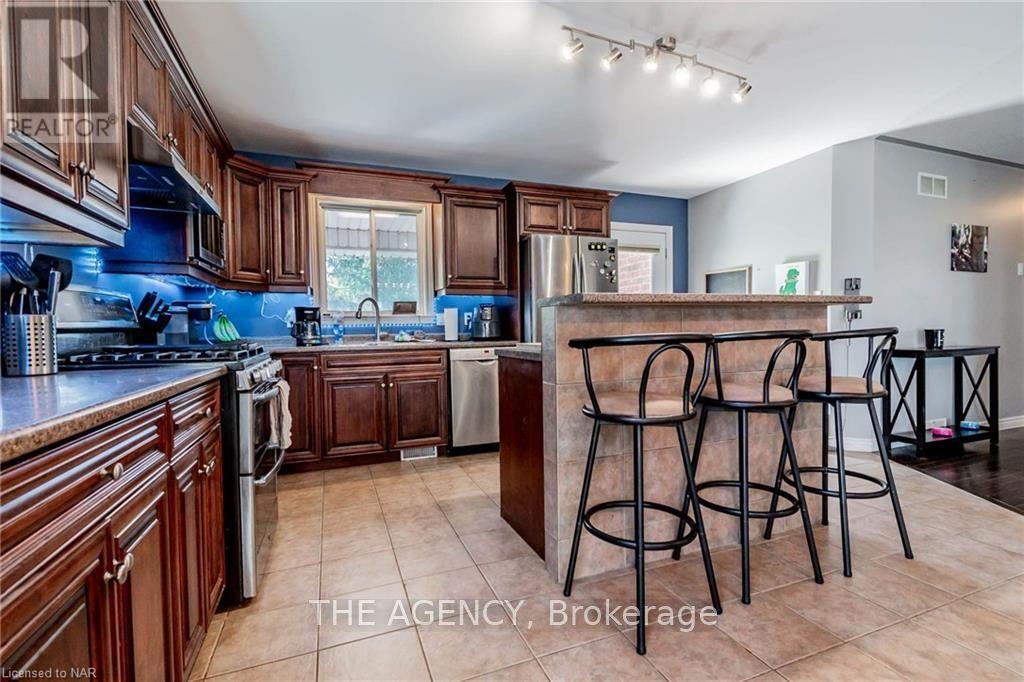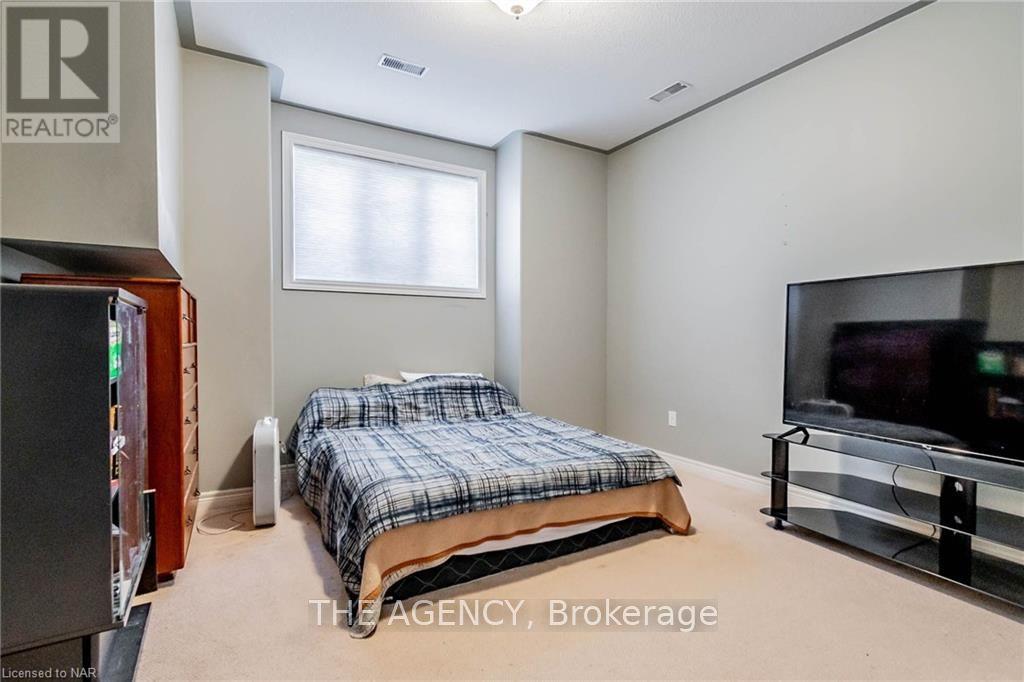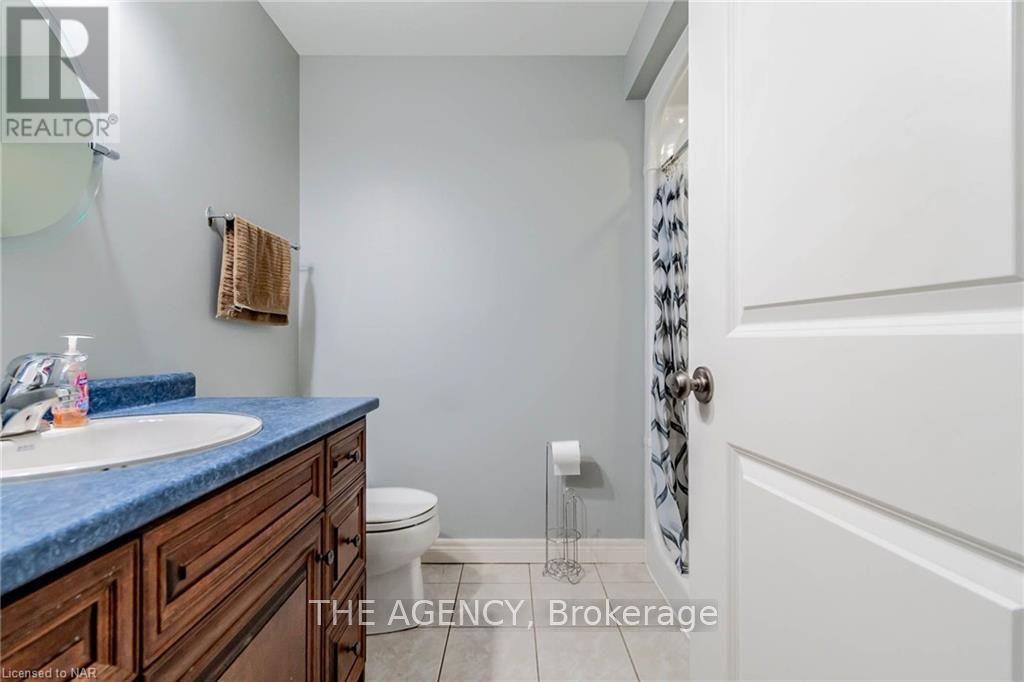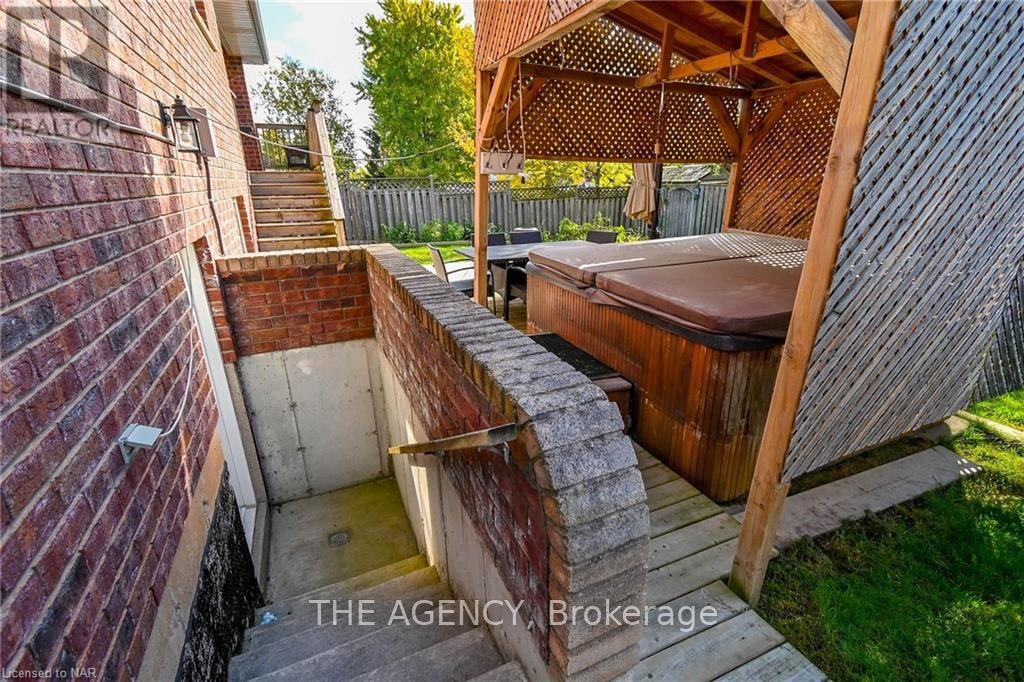4 Bedroom
2 Bathroom
Raised Bungalow
Central Air Conditioning
Forced Air
$749,900
Are you looking for a home for that growing family or looking to upsize? This is the place to be located in the north end of Port Colborne. This spacious 3+1 bedroom, 2 bathroom with an attached double car garage raised bungalow has everything you need and sits on a nice fully fenced 50' x 120' lot. The roof has been update in May 2024.\r\n\r\nBeautiful open concept right from the living room to the dining room and to the kitchen. The kitchen has lots of cupboards, counter space and a large centre island and offers access to a large rear covered deck overlooking the backyard. There are 3 bedrooms and a bathroom also on this level. The lower level has another bedroom, bathroom, rec room and a huge games room with a walkout to the rear yard. This could used for in-law capability or possible rental income. \r\n\r\nYou are steps away from Jacob E. Barrick Park, a minute away from mud lake, a minute away from access to highway 58, minutes away from the downtown core and nickel beach.\r\n\r\nThis one will not last long. Book your appointment or private showing today! (id:57134)
Property Details
|
MLS® Number
|
X9507817 |
|
Property Type
|
Single Family |
|
Community Name
|
877 - Main Street |
|
AmenitiesNearBy
|
Hospital |
|
Features
|
Flat Site, Sump Pump |
|
ParkingSpaceTotal
|
6 |
|
Structure
|
Deck |
Building
|
BathroomTotal
|
2 |
|
BedroomsAboveGround
|
3 |
|
BedroomsBelowGround
|
1 |
|
BedroomsTotal
|
4 |
|
Appliances
|
Water Heater |
|
ArchitecturalStyle
|
Raised Bungalow |
|
BasementFeatures
|
Separate Entrance, Walk Out |
|
BasementType
|
N/a |
|
ConstructionStyleAttachment
|
Detached |
|
CoolingType
|
Central Air Conditioning |
|
ExteriorFinish
|
Concrete |
|
FireProtection
|
Smoke Detectors |
|
FoundationType
|
Poured Concrete |
|
HeatingFuel
|
Natural Gas |
|
HeatingType
|
Forced Air |
|
StoriesTotal
|
1 |
|
Type
|
House |
|
UtilityWater
|
Municipal Water |
Parking
Land
|
Acreage
|
No |
|
FenceType
|
Fenced Yard |
|
LandAmenities
|
Hospital |
|
Sewer
|
Sanitary Sewer |
|
SizeDepth
|
120 Ft |
|
SizeFrontage
|
50 Ft |
|
SizeIrregular
|
50 X 120 Ft |
|
SizeTotalText
|
50 X 120 Ft|under 1/2 Acre |
|
ZoningDescription
|
R1 |
Rooms
| Level |
Type |
Length |
Width |
Dimensions |
|
Lower Level |
Bedroom |
3.76 m |
3.63 m |
3.76 m x 3.63 m |
|
Lower Level |
Recreational, Games Room |
6.32 m |
4.78 m |
6.32 m x 4.78 m |
|
Lower Level |
Games Room |
5.89 m |
6.65 m |
5.89 m x 6.65 m |
|
Lower Level |
Laundry Room |
3.15 m |
3 m |
3.15 m x 3 m |
|
Main Level |
Living Room |
3.66 m |
3.73 m |
3.66 m x 3.73 m |
|
Main Level |
Other |
6.65 m |
5.87 m |
6.65 m x 5.87 m |
|
Main Level |
Bedroom |
3 m |
2.95 m |
3 m x 2.95 m |
|
Main Level |
Bedroom |
4.24 m |
3 m |
4.24 m x 3 m |
|
Main Level |
Primary Bedroom |
3.71 m |
4.27 m |
3.71 m x 4.27 m |
https://www.realtor.ca/real-estate/27566880/8-hillcrest-road-port-colborne-877-main-street-877-main-street
The Agency
165 Hwy 20, West, Suite 5
Fonthill,
Ontario
L0S 1E5
(289) 820-9309


