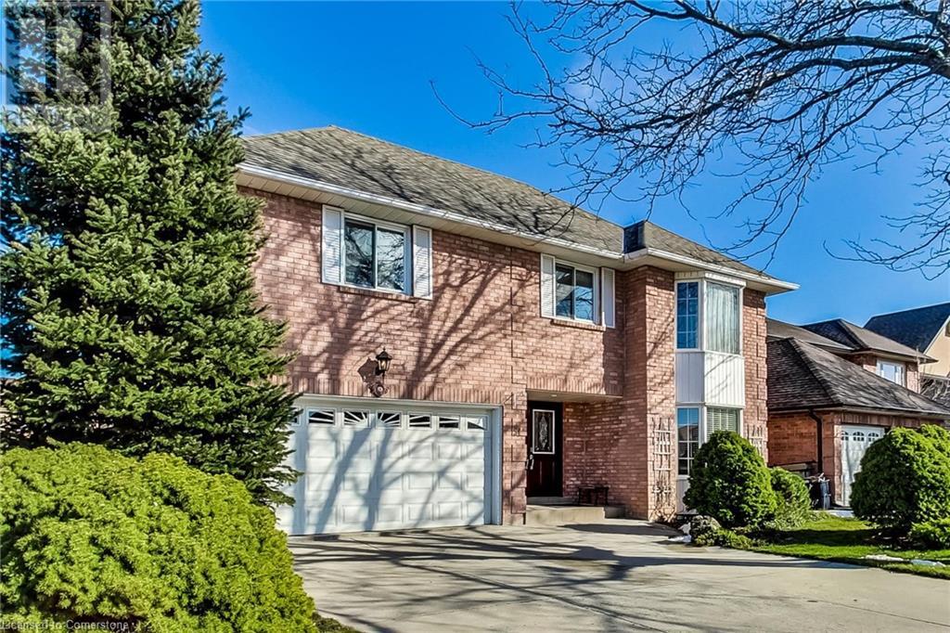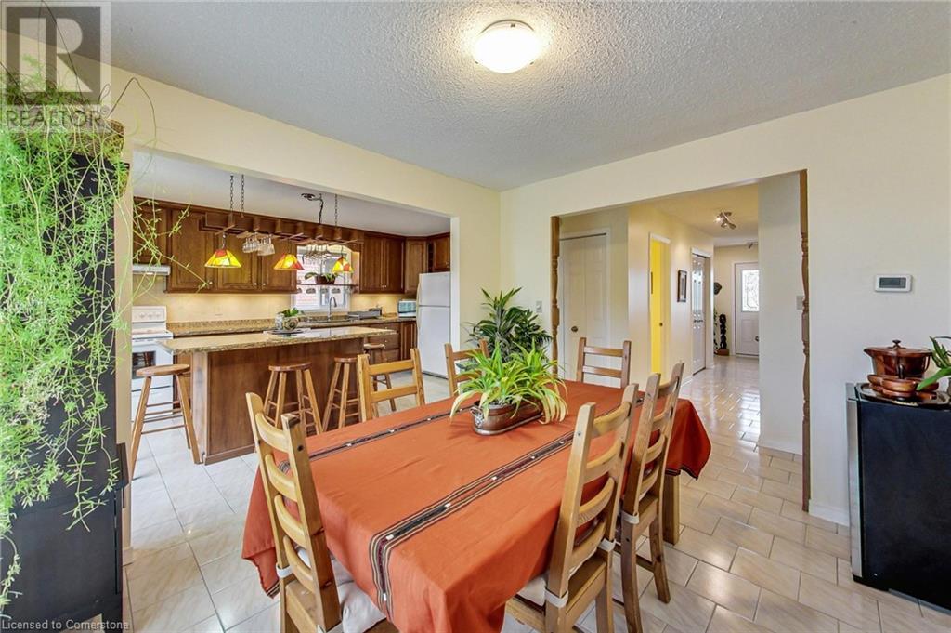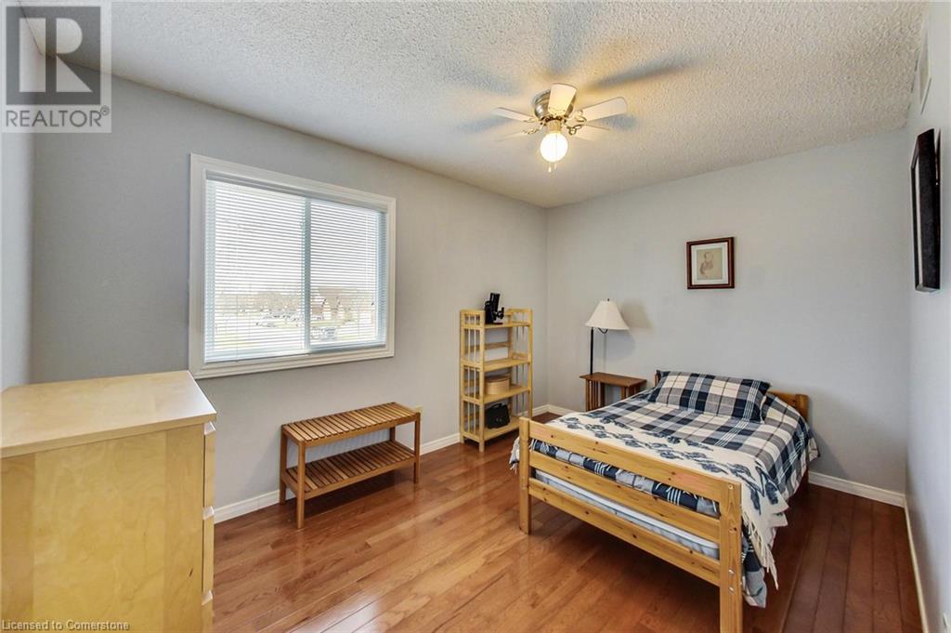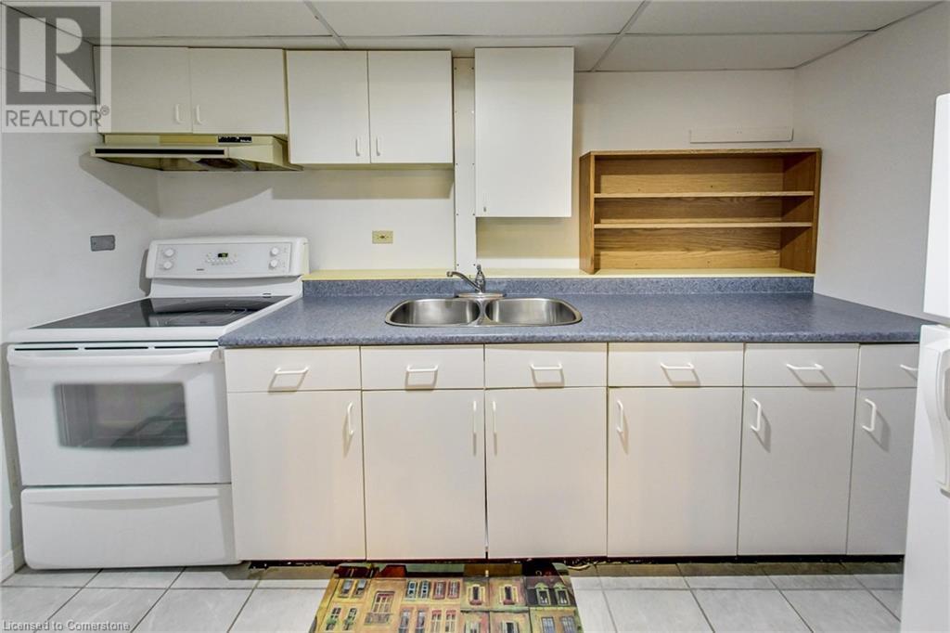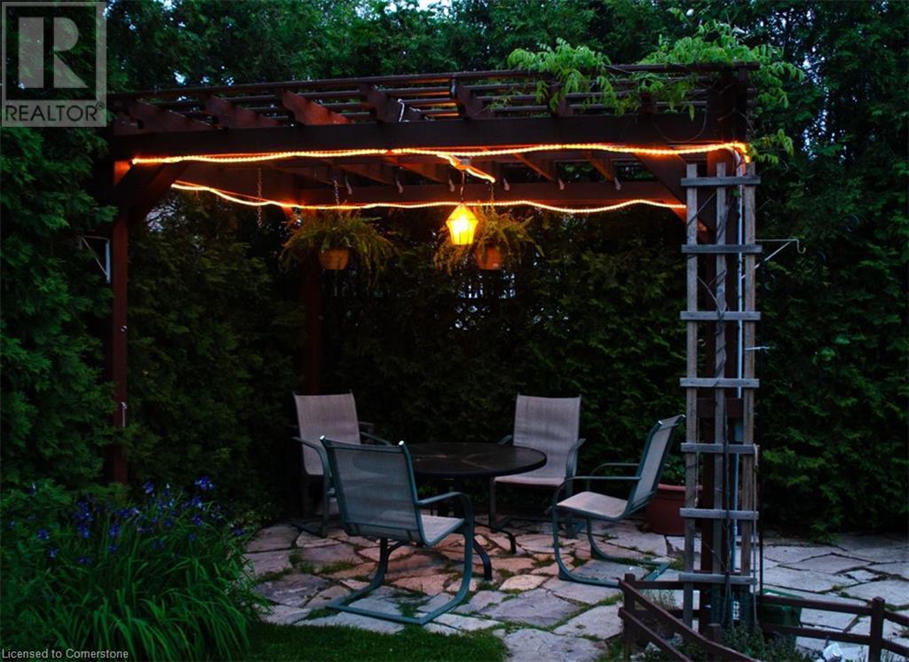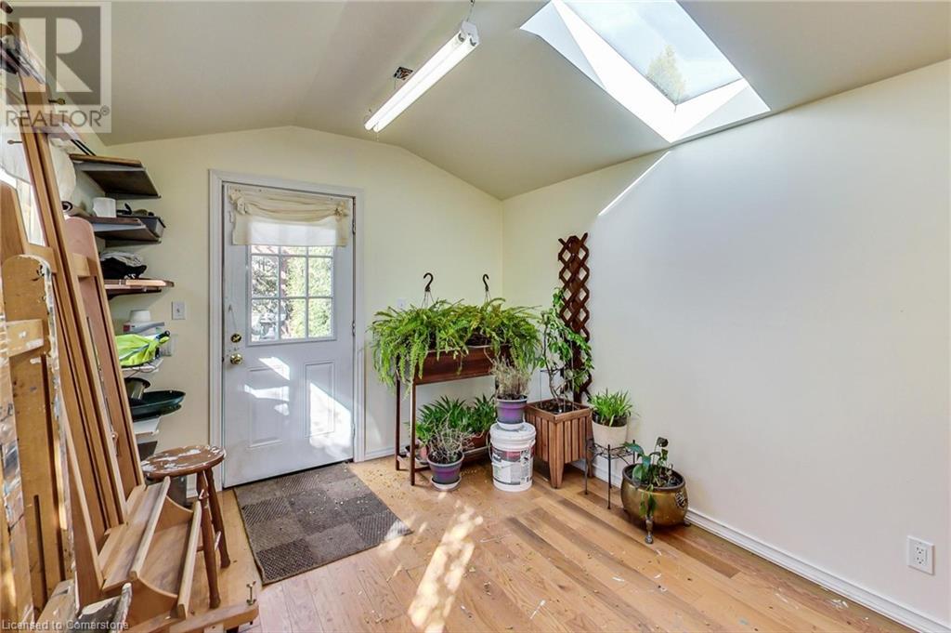54 Goldcrest Drive Stoney Creek, Ontario L8G 4T6
$1,129,900
Lovingly maintained family home in highly sought after Stoney Creek escarpment view neighbourhood. Three minutes to QEW and five minute walk to Bruce trail brings together convenience and quality of life. The home features hardwood and tile flooring throughout, a wood burning fireplace and huge windows and skylights that fill the structure with natural light. MANY UPDATES include high efficiency furnace 2024, master bath and walk-in closet, triple-glaze picture windows, kitchen cupboards and granite countertops, and a 30 year roof (2017). A fully finished basement with large bath and kitchen offers in-law accommodation. Outside enjoy mature perennial gardens surrounded by a 15 foot cedar hedge that offers privacy and a feeling of country living. A pergola above a flagstone patio creates shelter and soft light in the evenings. A 140 sq ft fully finished, insulated studio/workshop caps off this unique, must-see property. Excellent location within walking distance to schools and amenities. (id:57134)
Property Details
| MLS® Number | 40657454 |
| Property Type | Single Family |
| AmenitiesNearBy | Playground, Public Transit, Schools |
| CommunityFeatures | Quiet Area |
| EquipmentType | Water Heater |
| Features | Paved Driveway, Skylight, In-law Suite |
| ParkingSpaceTotal | 4 |
| RentalEquipmentType | Water Heater |
Building
| BathroomTotal | 4 |
| BedroomsAboveGround | 4 |
| BedroomsBelowGround | 1 |
| BedroomsTotal | 5 |
| Appliances | Dishwasher, Dryer, Refrigerator, Stove, Washer |
| ArchitecturalStyle | 2 Level |
| BasementDevelopment | Finished |
| BasementType | Full (finished) |
| ConstructionStyleAttachment | Detached |
| CoolingType | Central Air Conditioning |
| ExteriorFinish | Brick |
| FoundationType | Poured Concrete |
| HalfBathTotal | 1 |
| HeatingFuel | Natural Gas |
| HeatingType | Forced Air |
| StoriesTotal | 2 |
| SizeInterior | 2218 Sqft |
| Type | House |
| UtilityWater | Municipal Water |
Parking
| Attached Garage |
Land
| Acreage | No |
| LandAmenities | Playground, Public Transit, Schools |
| Sewer | Municipal Sewage System |
| SizeDepth | 102 Ft |
| SizeFrontage | 53 Ft |
| SizeTotalText | Under 1/2 Acre |
| ZoningDescription | R2 |
Rooms
| Level | Type | Length | Width | Dimensions |
|---|---|---|---|---|
| Second Level | Primary Bedroom | 21'3'' x 11'3'' | ||
| Second Level | 4pc Bathroom | 1' x 1' | ||
| Second Level | 4pc Bathroom | 1' x 1' | ||
| Second Level | Bedroom | 9'0'' x 12'3'' | ||
| Second Level | Bedroom | 9'0'' x 12'10'' | ||
| Second Level | Bedroom | 11'2'' x 8'9'' | ||
| Basement | Dining Room | 17'4'' x 10'9'' | ||
| Basement | 4pc Bathroom | 1' x 1' | ||
| Basement | Kitchen | 11'1'' x 6'4'' | ||
| Basement | Bedroom | 20'6'' x 14'7'' | ||
| Main Level | 2pc Bathroom | 1' x 1' | ||
| Main Level | Laundry Room | 5'3'' x 8'8'' | ||
| Main Level | Family Room | 11'9'' x 18'0'' | ||
| Main Level | Dining Room | 11'5'' x 9'9'' | ||
| Main Level | Living Room | 17'5'' x 11'2'' | ||
| Main Level | Eat In Kitchen | 16'8'' x 10'10'' |
https://www.realtor.ca/real-estate/27497576/54-goldcrest-drive-stoney-creek

384 Millen Road
Stoney Creek, Ontario L8E 2P7

384 Millen Road
Stoney Creek, Ontario L8E 2P7


