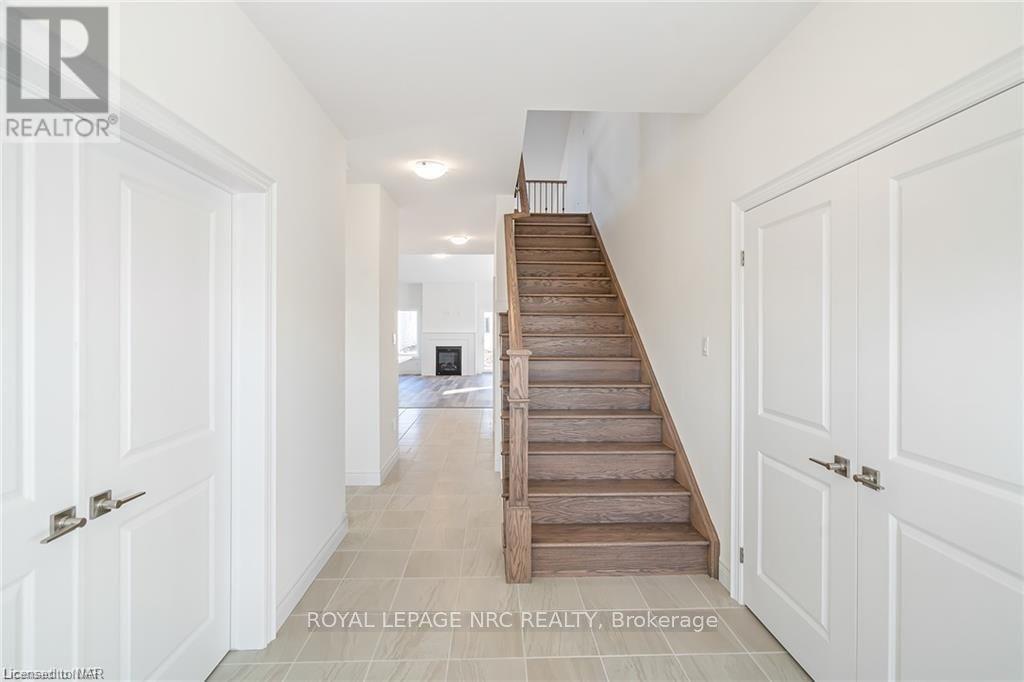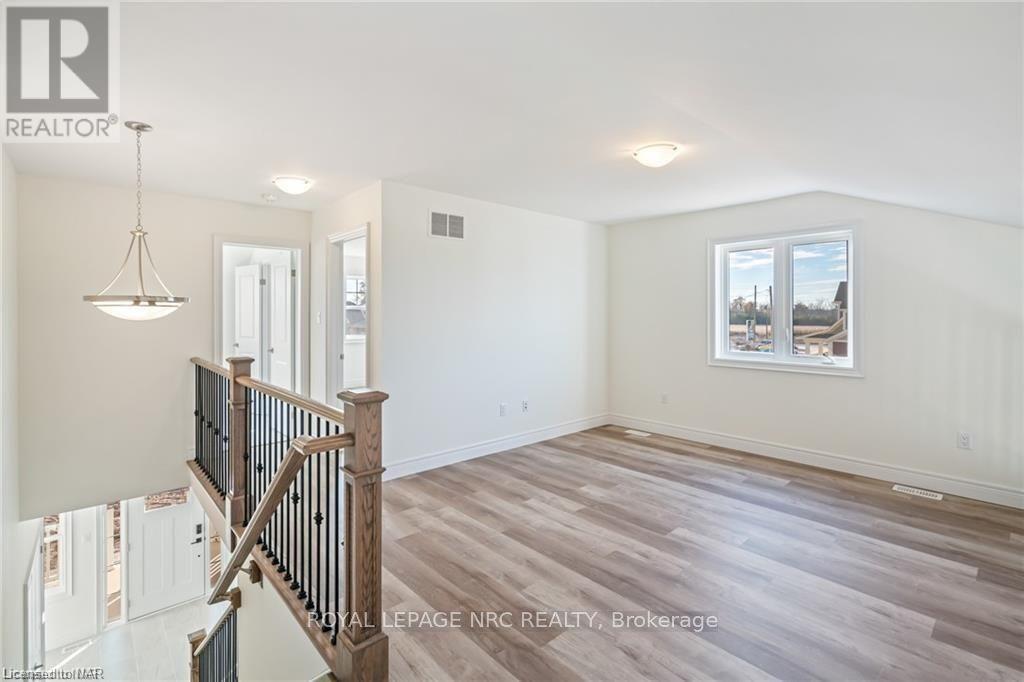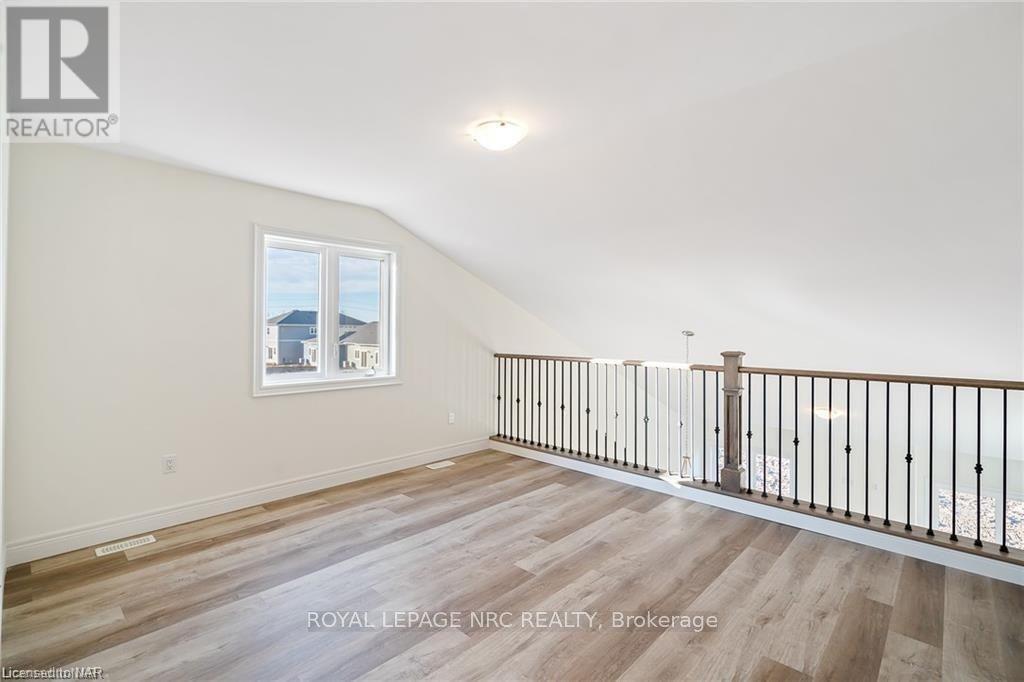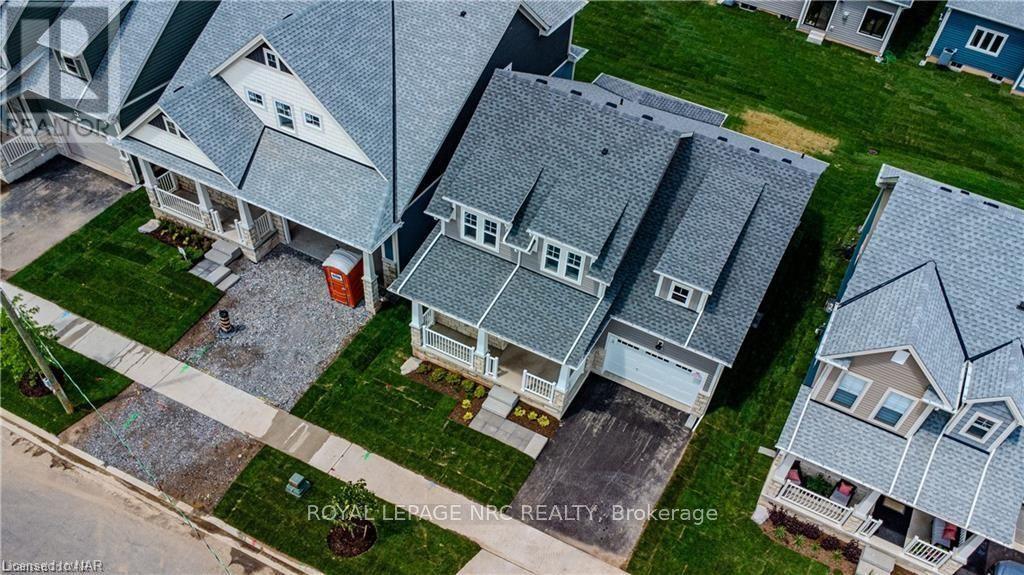3 Bedroom
3 Bathroom
Fireplace
Central Air Conditioning
Forced Air
$869,900
Welcome to Beachwalk in the spectacular Crystal Beach! This two-storey coastal Beachside bungaloft offers a modern, open-concept living experience designed for brightness, space, and functionality. It features 1900 square feet of high quality living space and features 3 bedroom, and 2.5 baths. With standard 9' ceilings and large windows, the home is bathed in natural light, creating an inviting atmosphere. Over $75k in upgrades has been invested to enhance the living and dining areas, perfect for relaxation and entertaining. The kitchen is a dream with functional islands, designer hardware, and quartz countertops. The open concept dining and living space add to this homes appeal and features a gas fireplace. The main floor primary bedroom boasts walk-in closets and a 3 piece ensuite for your retreat. The second storey features a third bedroom with ensuite privilege, leading to a 4 piece bath and loft space. Notable features include upgraded railing in the loft, a garage space much wider than standard for added convenience, and rough-ins for both central vacuum and additional washroom in the basement, and luxury vinyl plank flooring. The attention to detail extends to the pre-installed hard wiring for valence lighting in the kitchen, showcasing the thoughtful planning and quality craftsmanship throughout. Experience the best of Crystal Beach living, where modern comforts and coastal charm blend seamlessly to create a truly exceptional retreat. Minutes from the beach, downtown Ridgeway and all that this amazing community has to offer. A lifestyle where every detail has been considered! (id:57134)
Property Details
|
MLS® Number
|
X9415144 |
|
Property Type
|
Single Family |
|
Community Name
|
337 - Crystal Beach |
|
EquipmentType
|
Water Heater - Tankless |
|
Features
|
Flat Site, Dry, Sump Pump |
|
ParkingSpaceTotal
|
3 |
|
RentalEquipmentType
|
Water Heater - Tankless |
Building
|
BathroomTotal
|
3 |
|
BedroomsAboveGround
|
3 |
|
BedroomsTotal
|
3 |
|
Amenities
|
Fireplace(s) |
|
Appliances
|
Water Heater - Tankless, Dishwasher, Dryer, Range, Refrigerator, Stove, Washer |
|
BasementDevelopment
|
Unfinished |
|
BasementType
|
Full (unfinished) |
|
ConstructionStyleAttachment
|
Detached |
|
CoolingType
|
Central Air Conditioning |
|
ExteriorFinish
|
Stone, Vinyl Siding |
|
FireplacePresent
|
Yes |
|
FireplaceTotal
|
1 |
|
FoundationType
|
Poured Concrete |
|
HalfBathTotal
|
1 |
|
HeatingFuel
|
Natural Gas |
|
HeatingType
|
Forced Air |
|
StoriesTotal
|
1 |
|
Type
|
House |
|
UtilityWater
|
Municipal Water |
Parking
Land
|
Acreage
|
No |
|
Sewer
|
Sanitary Sewer |
|
SizeDepth
|
100 Ft ,3 In |
|
SizeFrontage
|
44 Ft ,11 In |
|
SizeIrregular
|
44.93 X 100.28 Ft |
|
SizeTotalText
|
44.93 X 100.28 Ft|under 1/2 Acre |
|
ZoningDescription
|
R2a-638 |
Rooms
| Level |
Type |
Length |
Width |
Dimensions |
|
Second Level |
Bathroom |
3.02 m |
2.01 m |
3.02 m x 2.01 m |
|
Second Level |
Media |
4.11 m |
3.96 m |
4.11 m x 3.96 m |
|
Second Level |
Bedroom |
3 m |
3.51 m |
3 m x 3.51 m |
|
Basement |
Cold Room |
2.87 m |
1.96 m |
2.87 m x 1.96 m |
|
Main Level |
Bedroom |
2.74 m |
3.73 m |
2.74 m x 3.73 m |
|
Main Level |
Kitchen |
3.91 m |
4.01 m |
3.91 m x 4.01 m |
|
Main Level |
Other |
5.23 m |
5.99 m |
5.23 m x 5.99 m |
|
Main Level |
Primary Bedroom |
5.23 m |
3.66 m |
5.23 m x 3.66 m |
|
Main Level |
Laundry Room |
2.02 m |
1.56 m |
2.02 m x 1.56 m |
|
Main Level |
Bathroom |
2.12 m |
1.04 m |
2.12 m x 1.04 m |
|
Main Level |
Bathroom |
1.01 m |
0.86 m |
1.01 m x 0.86 m |
Utilities
|
Cable
|
Available |
|
Wireless
|
Available |
https://www.realtor.ca/real-estate/27532128/54-beachwalk-crescent-fort-erie-337-crystal-beach-337-crystal-beach









































