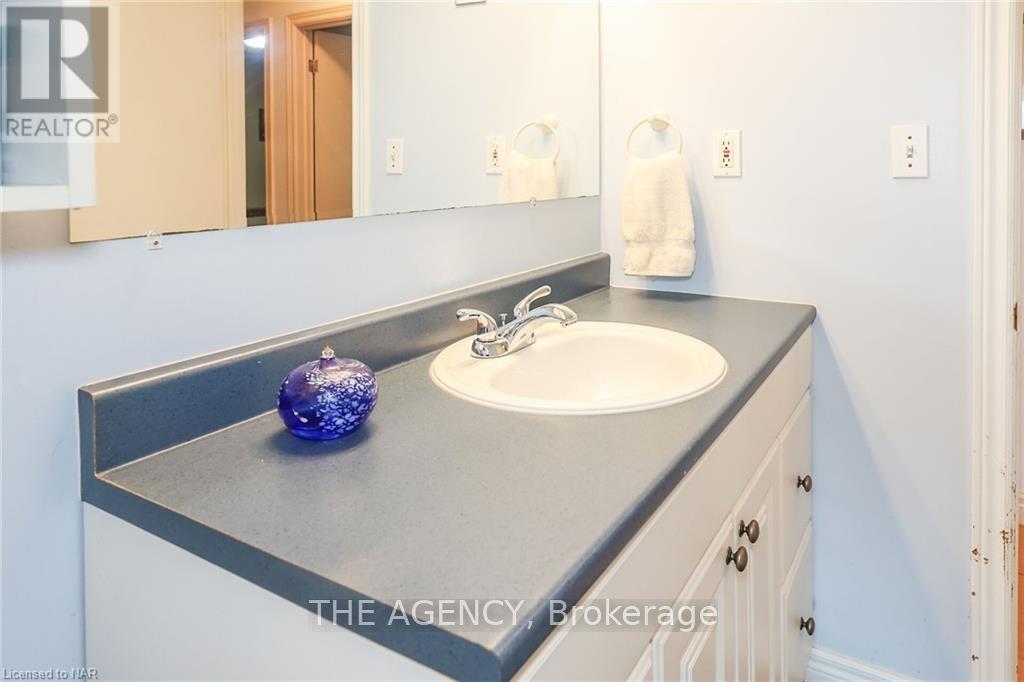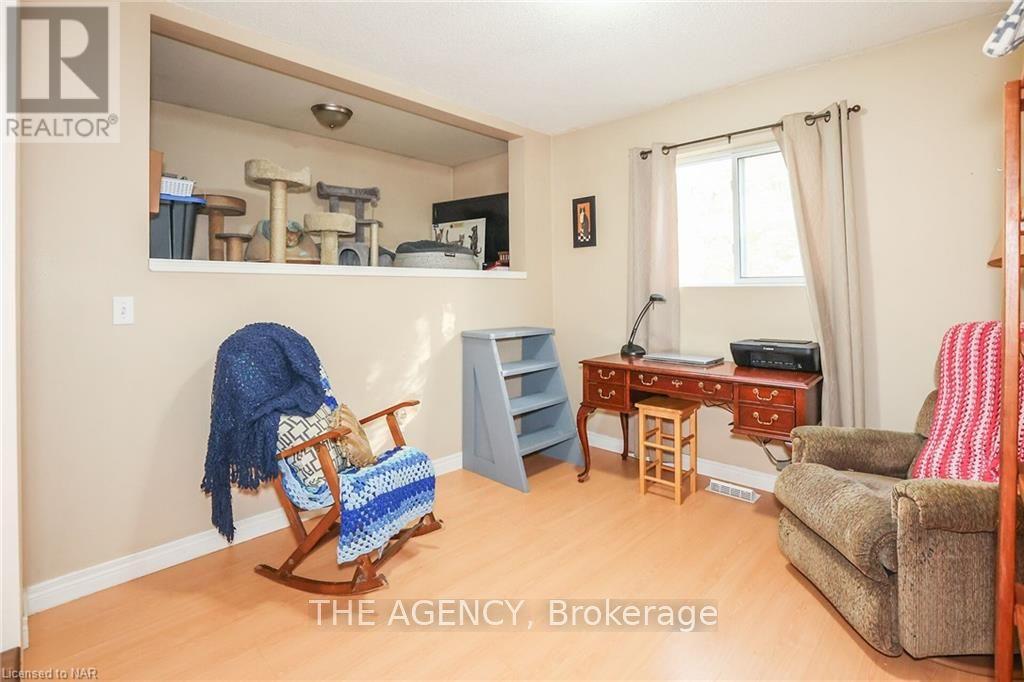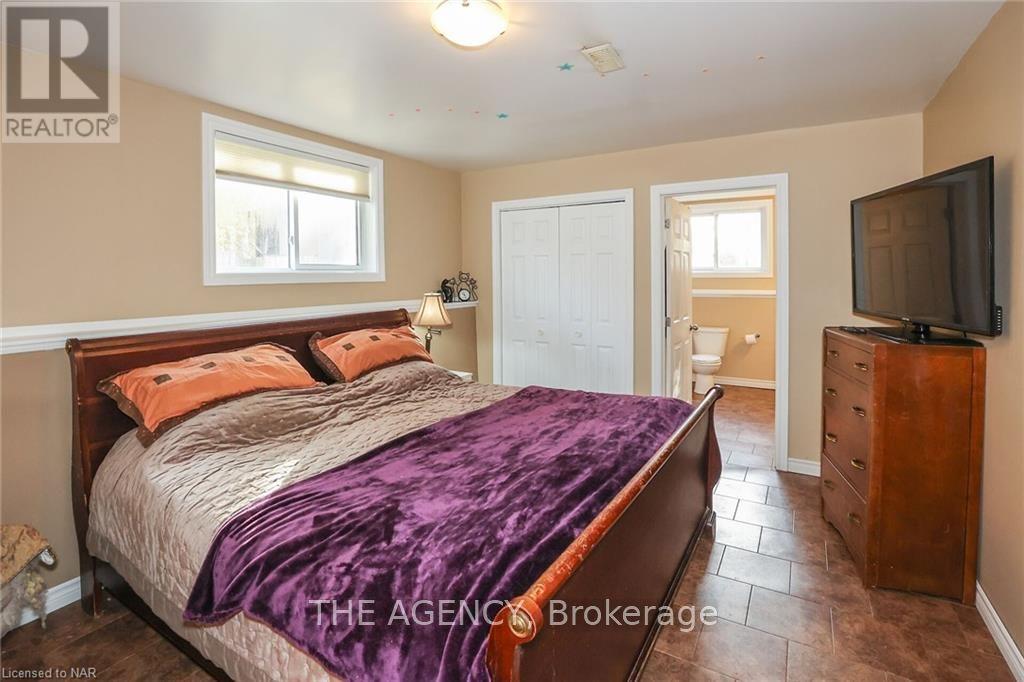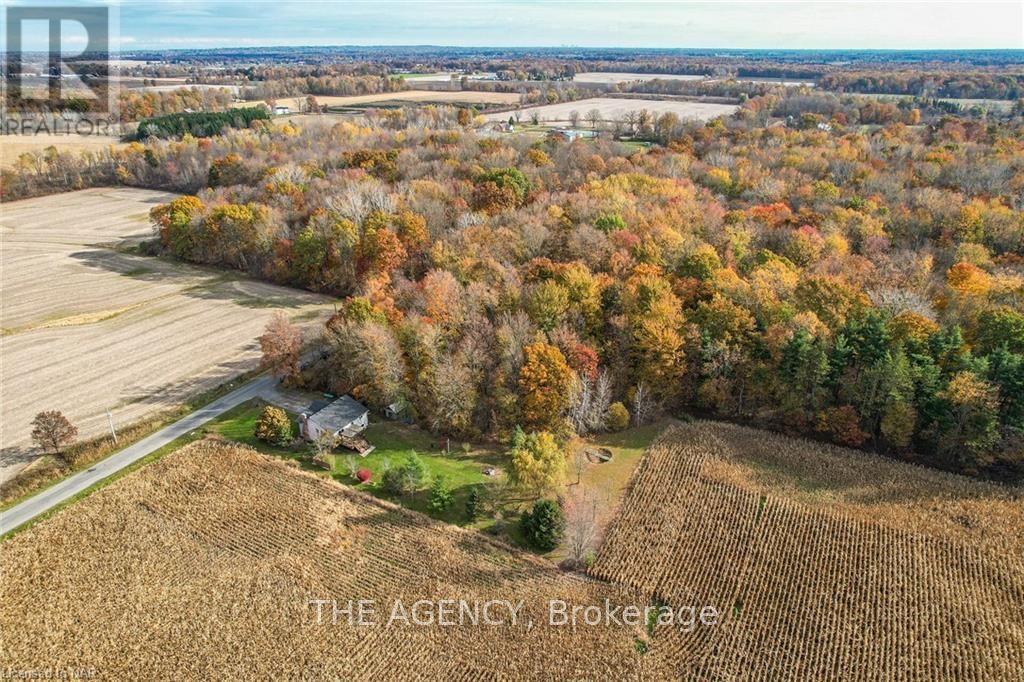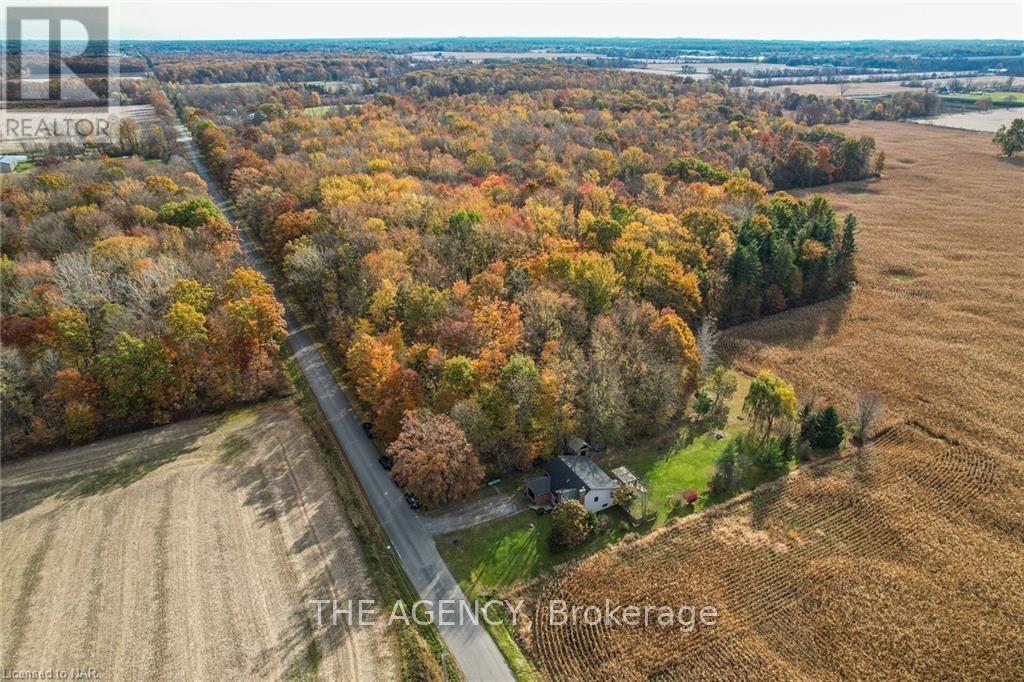3 Bedroom
2 Bathroom
Raised Bungalow
Fireplace
Central Air Conditioning
Forced Air
$829,900
If you've been looking for a centrally located country escape, then this raised bungalow nestled on a partly forested 1.75 acres might be perfect for you. 52963 Wilford Road is 3 minutes to Victoria Avenue and Highway #3, 7 minutes to the Village of Wainfleet, 20 minutes or less to the downtowns of Smithville, Dunnville, Port Colborne and Welland making this perfect location for a busy family or an out of town commuter. From the cozy living room with wood burning fire place, to the pergola covered rear deck overlooking he beautiful backyard, tastefully planned and planted by a professional arborist, there's plenty of room for the whole family and friends to enjoy. The backyard also boasts a small pond, a fire pit and a side forest complete with an additional pond and large shed. Make sure to click on the multimedia icon to see additional pictures, drone shots, slide show, printable flyer and other features. Book your showing today and make country house your new home. (id:57134)
Property Details
|
MLS® Number
|
X9891150 |
|
Property Type
|
Single Family |
|
Community Name
|
879 - Marshville/Winger |
|
ParkingSpaceTotal
|
5 |
Building
|
BathroomTotal
|
2 |
|
BedroomsAboveGround
|
2 |
|
BedroomsBelowGround
|
1 |
|
BedroomsTotal
|
3 |
|
ArchitecturalStyle
|
Raised Bungalow |
|
BasementDevelopment
|
Partially Finished |
|
BasementType
|
Full (partially Finished) |
|
ConstructionStyleAttachment
|
Detached |
|
CoolingType
|
Central Air Conditioning |
|
ExteriorFinish
|
Vinyl Siding, Brick |
|
FireplacePresent
|
Yes |
|
FireplaceTotal
|
1 |
|
FoundationType
|
Poured Concrete |
|
HeatingFuel
|
Propane |
|
HeatingType
|
Forced Air |
|
StoriesTotal
|
1 |
|
Type
|
House |
Parking
Land
|
Acreage
|
No |
|
Sewer
|
Septic System |
|
SizeFrontage
|
250 Ft ,7 In |
|
SizeIrregular
|
250.65 Ft |
|
SizeTotalText
|
250.65 Ft|1/2 - 1.99 Acres |
|
ZoningDescription
|
A2 |
Rooms
| Level |
Type |
Length |
Width |
Dimensions |
|
Lower Level |
Exercise Room |
10.19 m |
3.56 m |
10.19 m x 3.56 m |
|
Lower Level |
Bedroom |
4.44 m |
3.43 m |
4.44 m x 3.43 m |
|
Lower Level |
Bathroom |
3.4 m |
2.67 m |
3.4 m x 2.67 m |
|
Main Level |
Other |
4.65 m |
3.58 m |
4.65 m x 3.58 m |
|
Main Level |
Other |
6.4 m |
3.66 m |
6.4 m x 3.66 m |
|
Main Level |
Bathroom |
1.52 m |
3.58 m |
1.52 m x 3.58 m |
|
Main Level |
Bedroom |
4.42 m |
3.58 m |
4.42 m x 3.58 m |
|
Main Level |
Bedroom |
3.56 m |
2.67 m |
3.56 m x 2.67 m |
|
Main Level |
Laundry Room |
3.96 m |
1.32 m |
3.96 m x 1.32 m |
https://www.realtor.ca/real-estate/27599987/52963-wilford-road-wainfleet-879-marshvillewinger-879-marshvillewinger
The Agency
165 Hwy 20, West, Suite 5
Fonthill,
Ontario
L0S 1E5
(289) 820-9309
The Agency
165 Hwy 20, West, Suite 5
Fonthill,
Ontario
L0S 1E5
(289) 820-9309



















