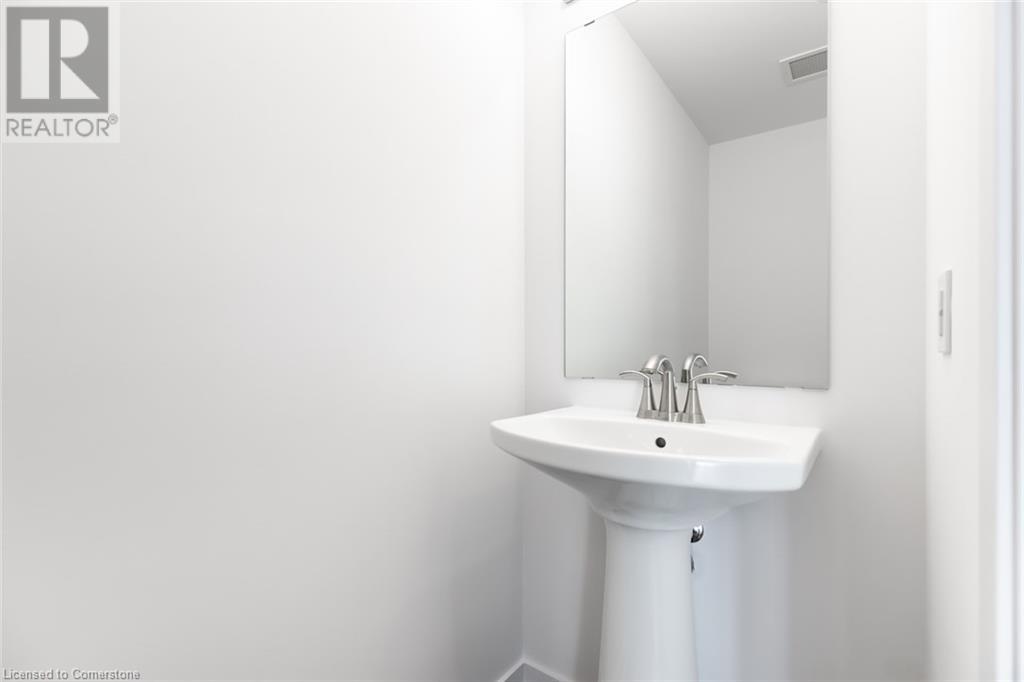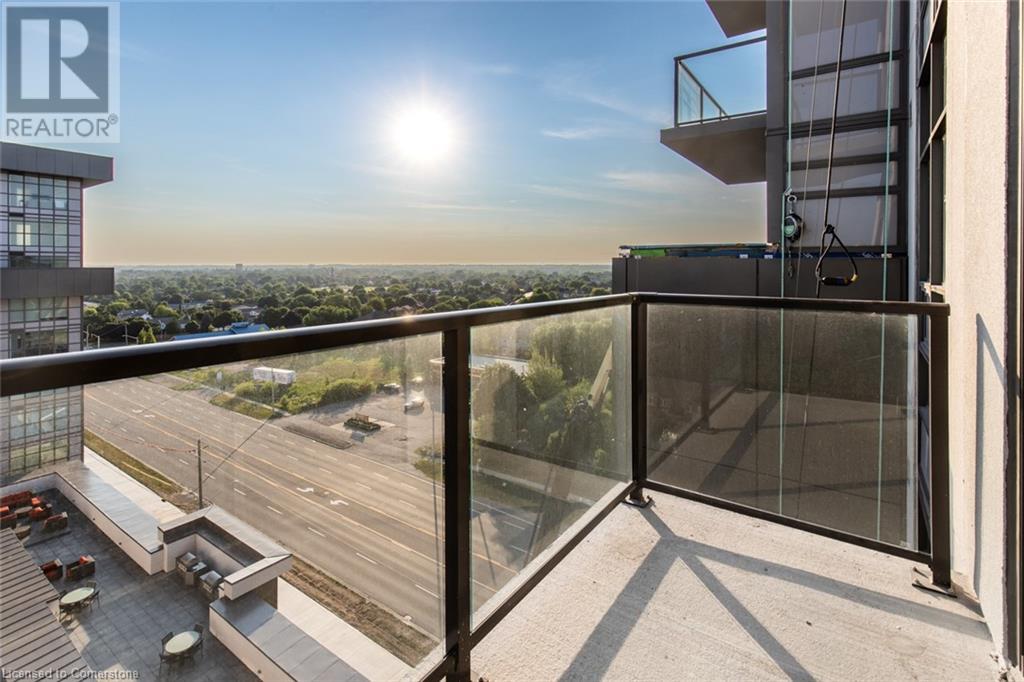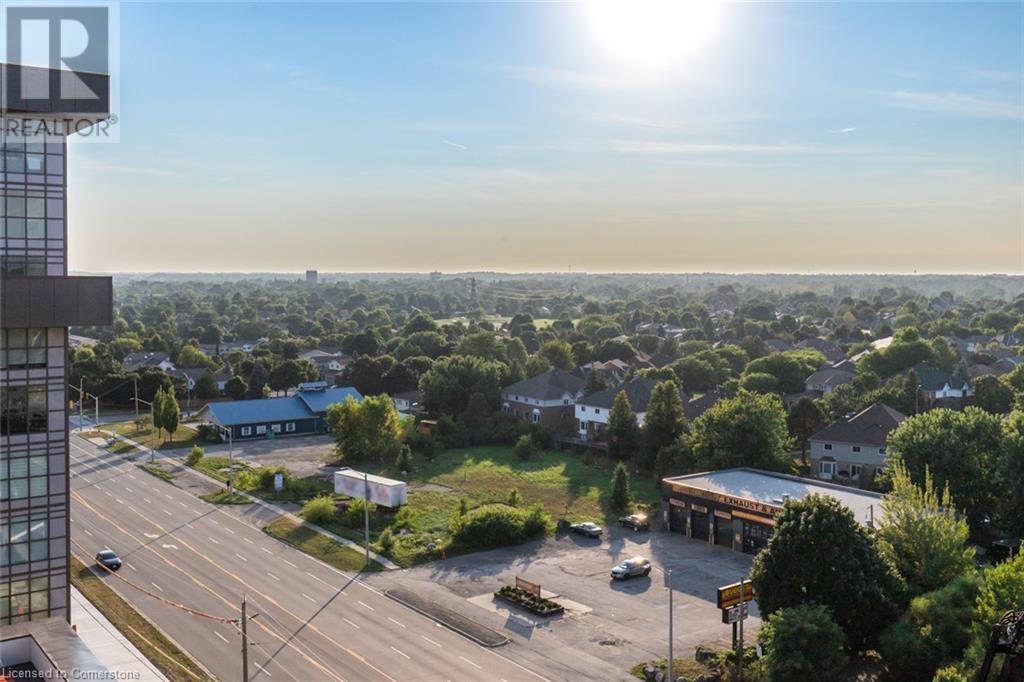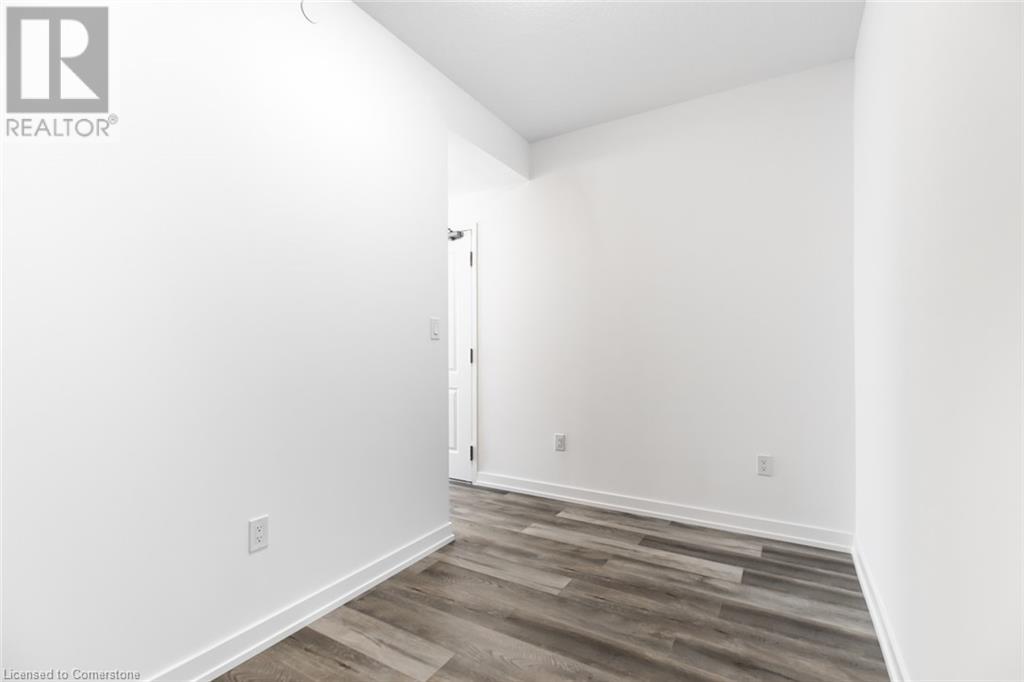470 Dundas Street E Unit# 1001 Waterdown, Ontario L8B 2A6
2 Bedroom
2 Bathroom
764 sqft
Other
$509,990Maintenance, Insurance, Heat, Parking
$460.51 Monthly
Maintenance, Insurance, Heat, Parking
$460.51 MonthlyBrand new condo in sought-after Trend 3, built by the award-winning New Horizon Development Group. Original 2021 builder price before upgrades was $521,990! This stunning unit is the only 1+Den floorplan to feature 1.5 baths! Enjoy all of the fabulous amenities this building has to offer, including party rooms, modern fitness facilities, rooftop patios, and bike storage. The unit also includes in-suite laundry, 1 locker, and 2 underground parking spaces! Located just 10 minutes from the Aldershot GO Station, 15 minutes from downtown Burlington, and 18 minutes to downtown Hamilton, this is the perfect location! (id:57134)
Property Details
| MLS® Number | 40677629 |
| Property Type | Single Family |
| AmenitiesNearBy | Park, Public Transit, Schools, Shopping |
| EquipmentType | None |
| Features | Southern Exposure, Balcony, Paved Driveway, Automatic Garage Door Opener |
| ParkingSpaceTotal | 2 |
| RentalEquipmentType | None |
| StorageType | Locker |
Building
| BathroomTotal | 2 |
| BedroomsAboveGround | 1 |
| BedroomsBelowGround | 1 |
| BedroomsTotal | 2 |
| Amenities | Exercise Centre, Party Room |
| Appliances | Dishwasher, Dryer, Refrigerator, Stove, Washer |
| BasementType | None |
| ConstructionStyleAttachment | Attached |
| ExteriorFinish | Stone, Stucco |
| HalfBathTotal | 1 |
| HeatingFuel | Geo Thermal |
| HeatingType | Other |
| StoriesTotal | 1 |
| SizeInterior | 764 Sqft |
| Type | Apartment |
| UtilityWater | Municipal Water |
Parking
| Underground |
Land
| Acreage | No |
| LandAmenities | Park, Public Transit, Schools, Shopping |
| Sewer | Municipal Sewage System |
| SizeTotalText | Unknown |
| ZoningDescription | Res |
Rooms
| Level | Type | Length | Width | Dimensions |
|---|---|---|---|---|
| Main Level | 2pc Bathroom | Measurements not available | ||
| Main Level | Den | 7'7'' x 11'3'' | ||
| Main Level | Kitchen | 7'5'' x 7'5'' | ||
| Main Level | 4pc Bathroom | Measurements not available | ||
| Main Level | Living Room | 18'5'' x 10'9'' | ||
| Main Level | Bedroom | 13'1'' x 9'5'' |
https://www.realtor.ca/real-estate/27651064/470-dundas-street-e-unit-1001-waterdown































