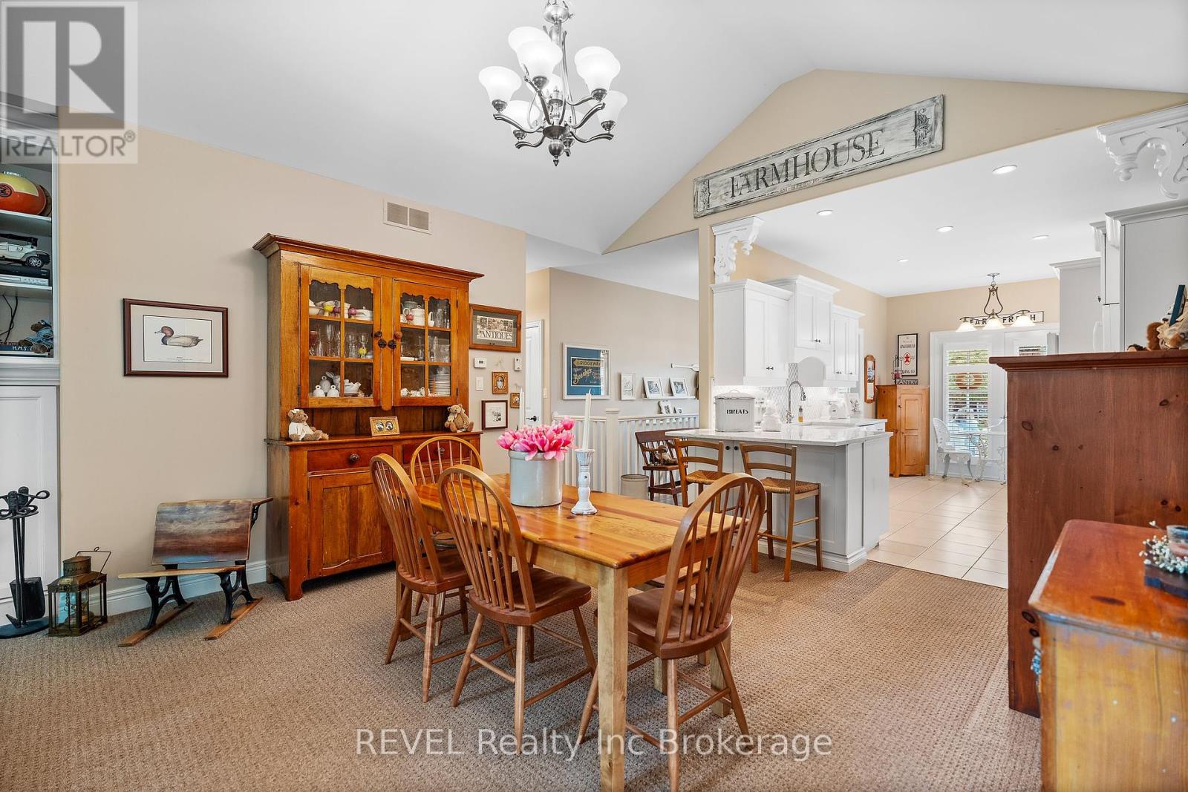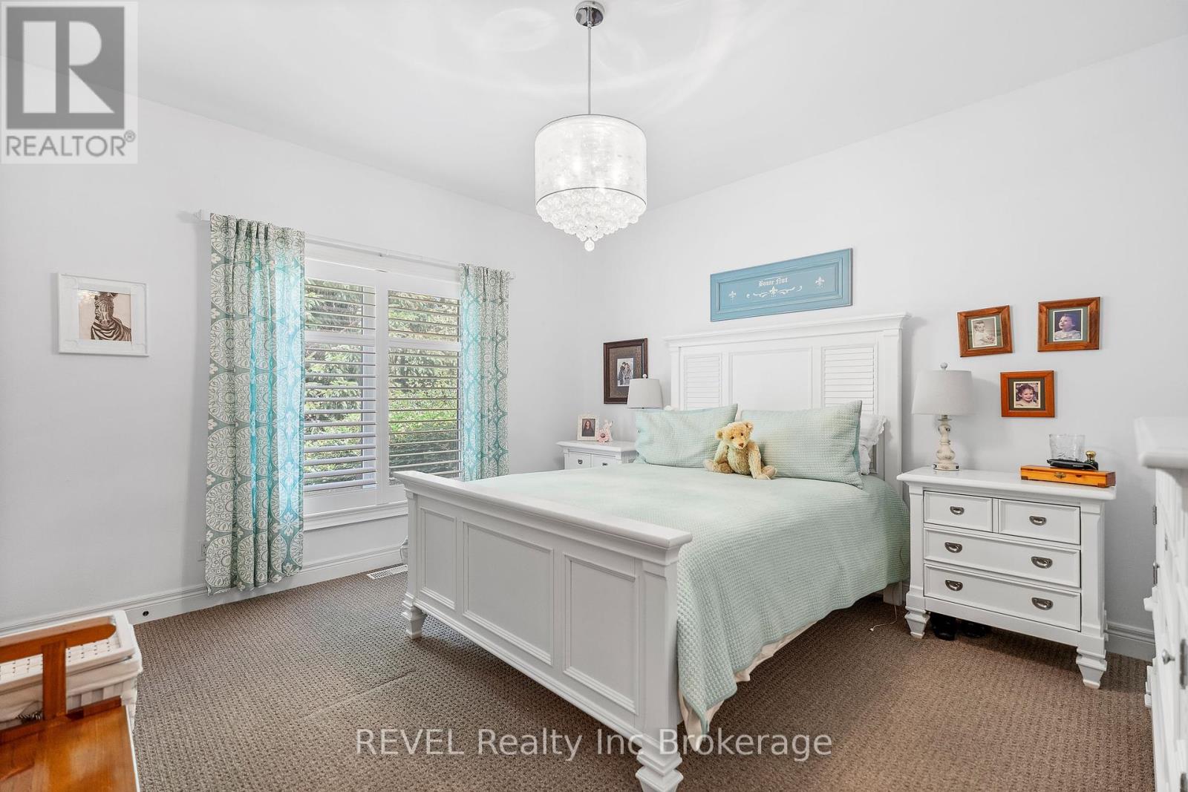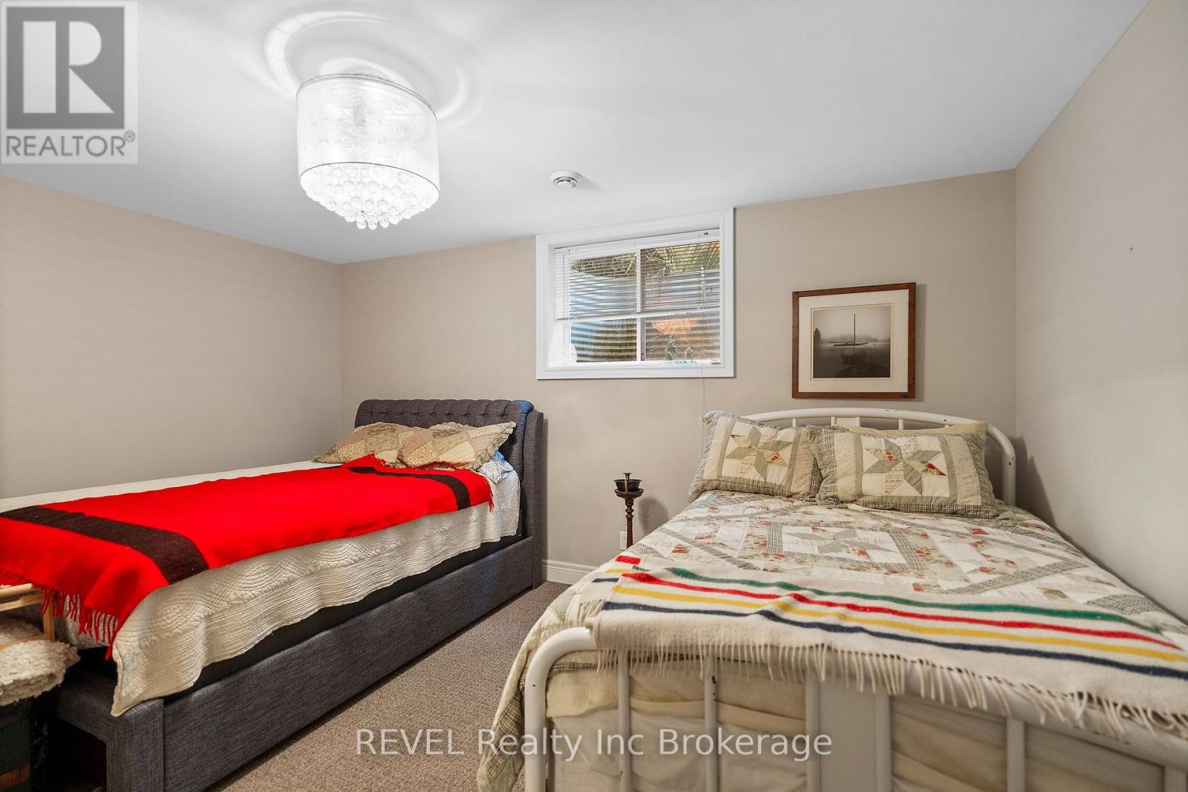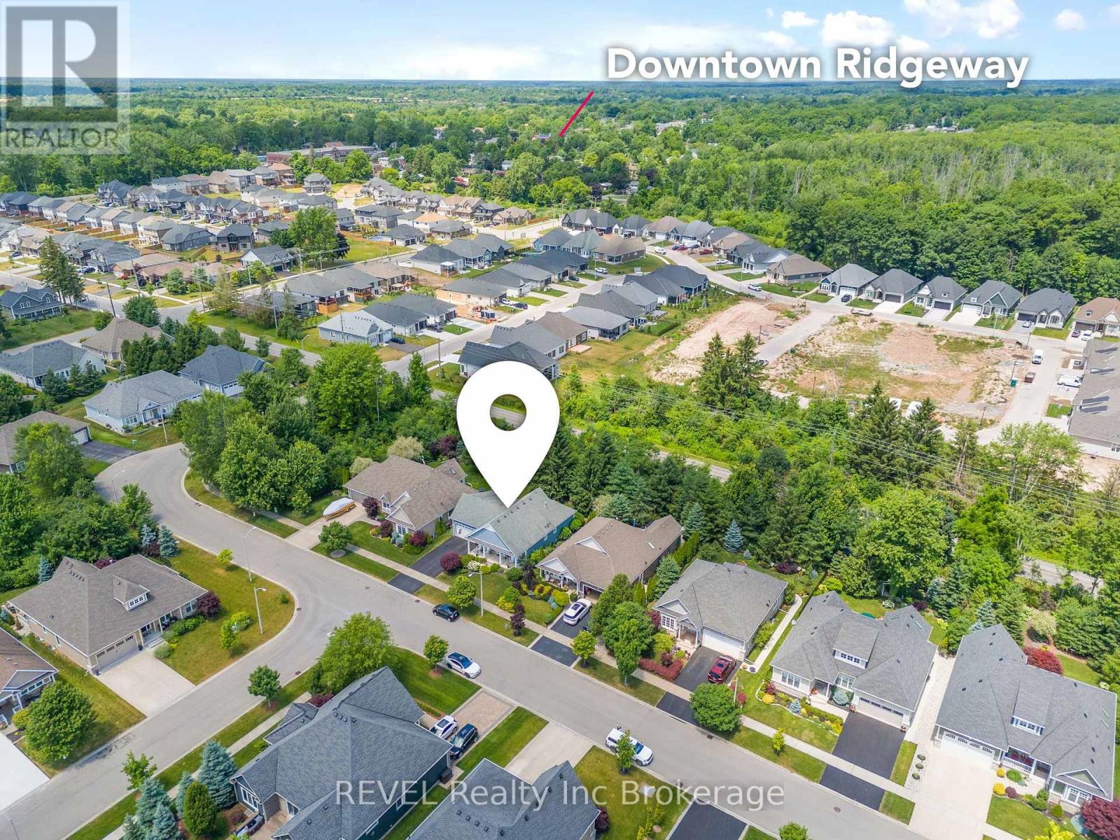32 Sunrise Court Fort Erie, Ontario L0S 1N0
$999,000
Welcome to 32 Sunrise Court located in the award winning Ridgeway By The Lake community. Pride of ownership is evident throughout this well thought out adult community. This gorgeous bungalow (the Norfolk Model) offers 2+1 bedrooms and 3 bathrooms, plenty of windows for natural light, elevated ceilings, and a cozy sunroom with access to the deck and backyard. The kitchen comes with a gas stove, quartz countertops that are as beautiful as they are functional. The primary suite is a retreat with an ensuite bathroom featuring a jacuzzi tub. The property is tastefully landscaped, with a private backyard and no rear neighbours, providing a serene and tranquil environment. Residents have access to the Algonquin Club (for $90 monthly) which includes use of the swimming pool, fitness room, billiard room, library, banquet room and saunas. Close to Lake Erie, the Friendship bike trail and historic downtown Ridgeway. (id:57134)
Property Details
| MLS® Number | X9005204 |
| Property Type | Single Family |
| EquipmentType | Water Heater |
| ParkingSpaceTotal | 6 |
| RentalEquipmentType | Water Heater |
Building
| BathroomTotal | 3 |
| BedroomsAboveGround | 2 |
| BedroomsBelowGround | 1 |
| BedroomsTotal | 3 |
| Appliances | Water Heater, Dishwasher, Dryer, Refrigerator, Stove, Washer, Window Coverings |
| ArchitecturalStyle | Bungalow |
| BasementDevelopment | Partially Finished |
| BasementType | Full (partially Finished) |
| ConstructionStyleAttachment | Detached |
| CoolingType | Central Air Conditioning |
| FireplacePresent | Yes |
| FireplaceTotal | 1 |
| FoundationType | Poured Concrete |
| HalfBathTotal | 1 |
| HeatingFuel | Natural Gas |
| HeatingType | Forced Air |
| StoriesTotal | 1 |
| Type | House |
| UtilityWater | Municipal Water |
Parking
| Attached Garage |
Land
| Acreage | No |
| Sewer | Sanitary Sewer |
| SizeDepth | 143 Ft ,4 In |
| SizeFrontage | 60 Ft |
| SizeIrregular | 60.04 X 143.41 Ft |
| SizeTotalText | 60.04 X 143.41 Ft |
| ZoningDescription | R1 |
Rooms
| Level | Type | Length | Width | Dimensions |
|---|---|---|---|---|
| Basement | Bedroom | 4.67 m | 3.86 m | 4.67 m x 3.86 m |
| Basement | Utility Room | 13.08 m | 4.57 m | 13.08 m x 4.57 m |
| Basement | Recreational, Games Room | 6.55 m | 4.67 m | 6.55 m x 4.67 m |
| Main Level | Family Room | 9.3 m | 4.14 m | 9.3 m x 4.14 m |
| Main Level | Kitchen | 5.03 m | 2.92 m | 5.03 m x 2.92 m |
| Main Level | Sunroom | 5.82 m | 3.71 m | 5.82 m x 3.71 m |
| Main Level | Primary Bedroom | 4.27 m | 3.81 m | 4.27 m x 3.81 m |
| Main Level | Bedroom | 4.47 m | 3.73 m | 4.47 m x 3.73 m |
https://www.realtor.ca/real-estate/27658681/32-sunrise-court-fort-erie
1224 Garrison Road
Fort Erie, Ontario L2A 1P1
1224 Garrison Road, Unit A
Fort Erie, Ontario L2A 1P1








































