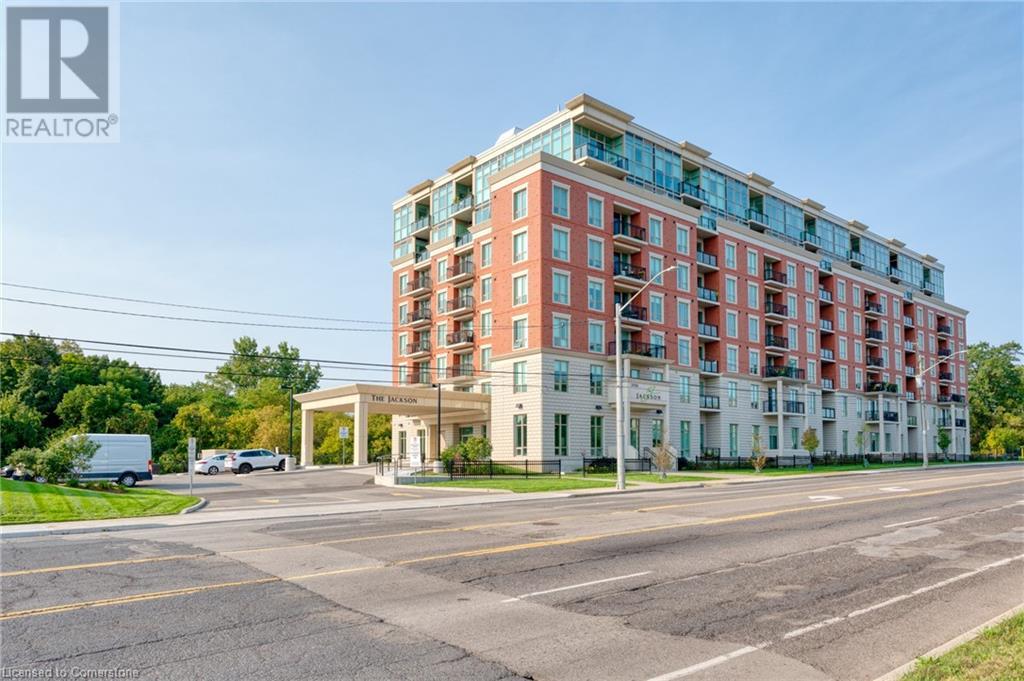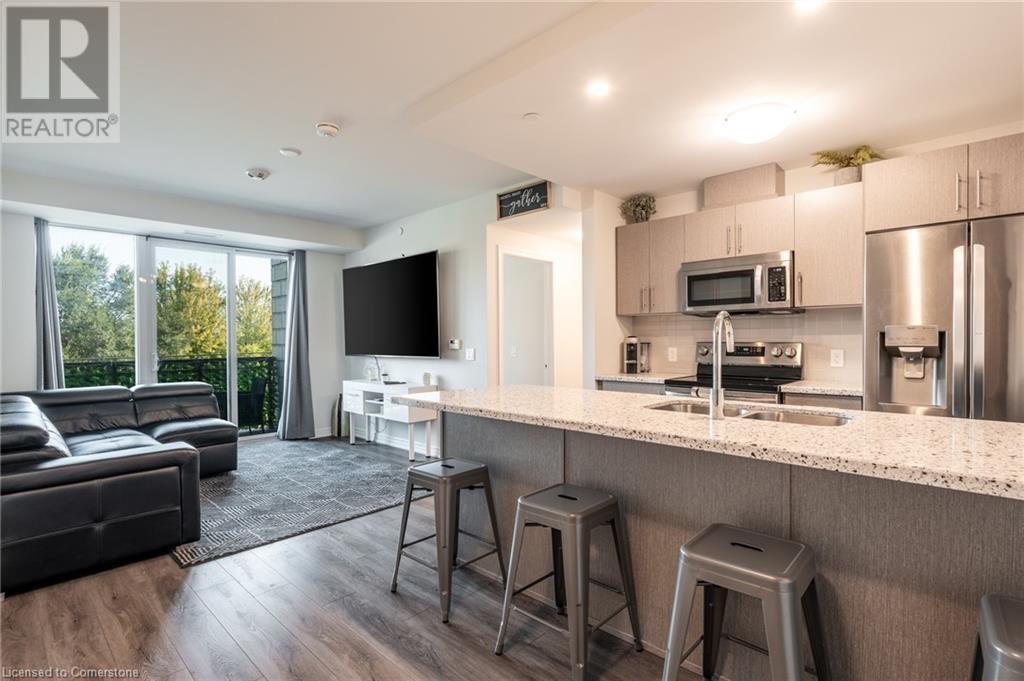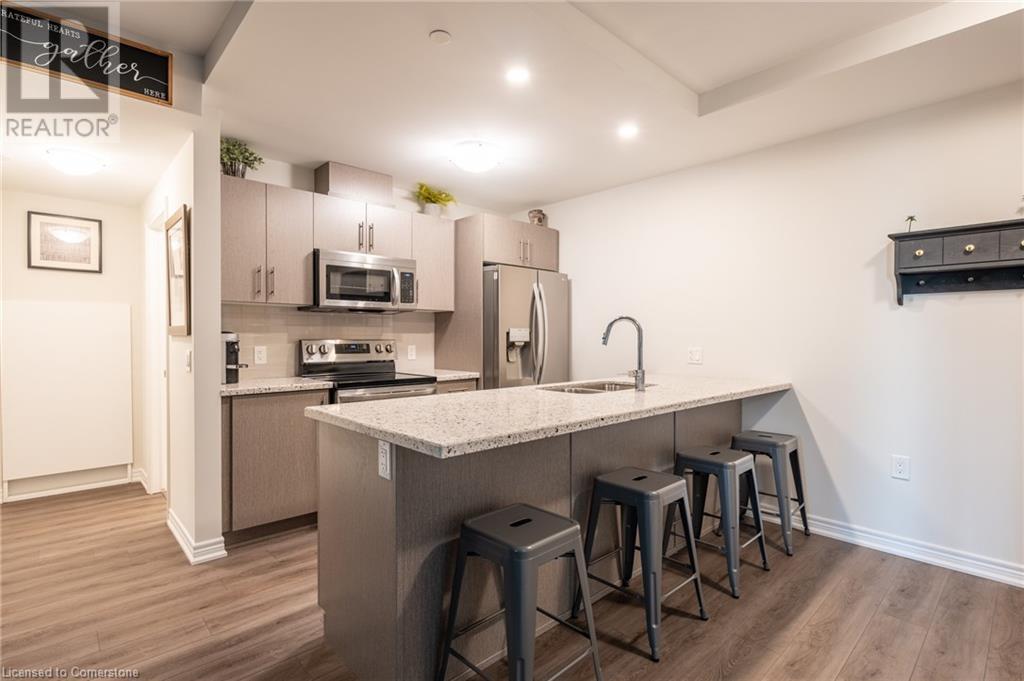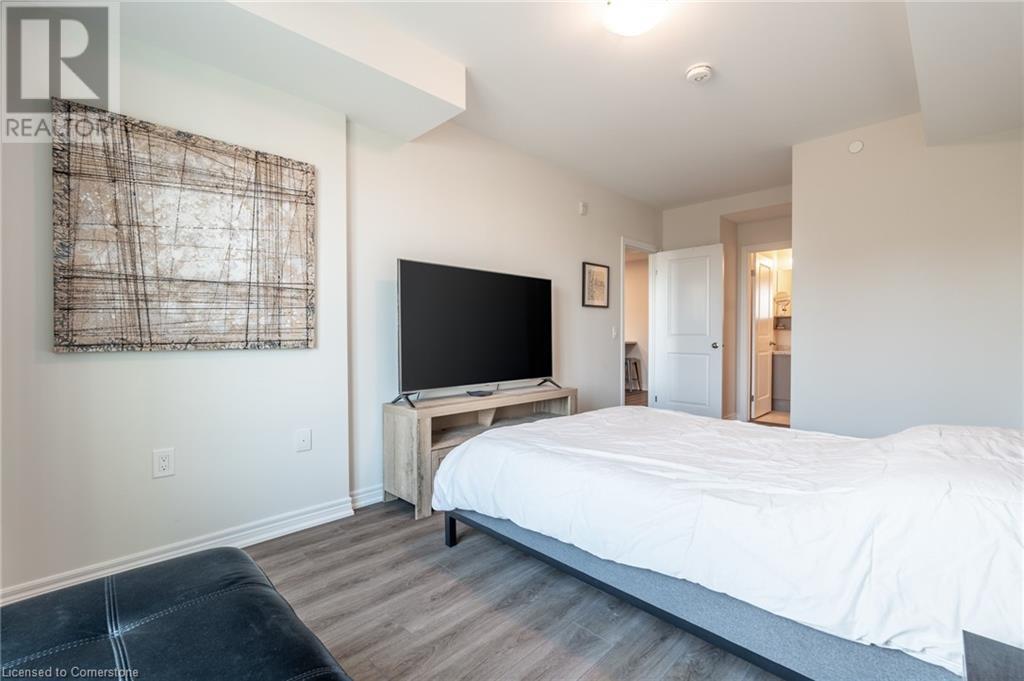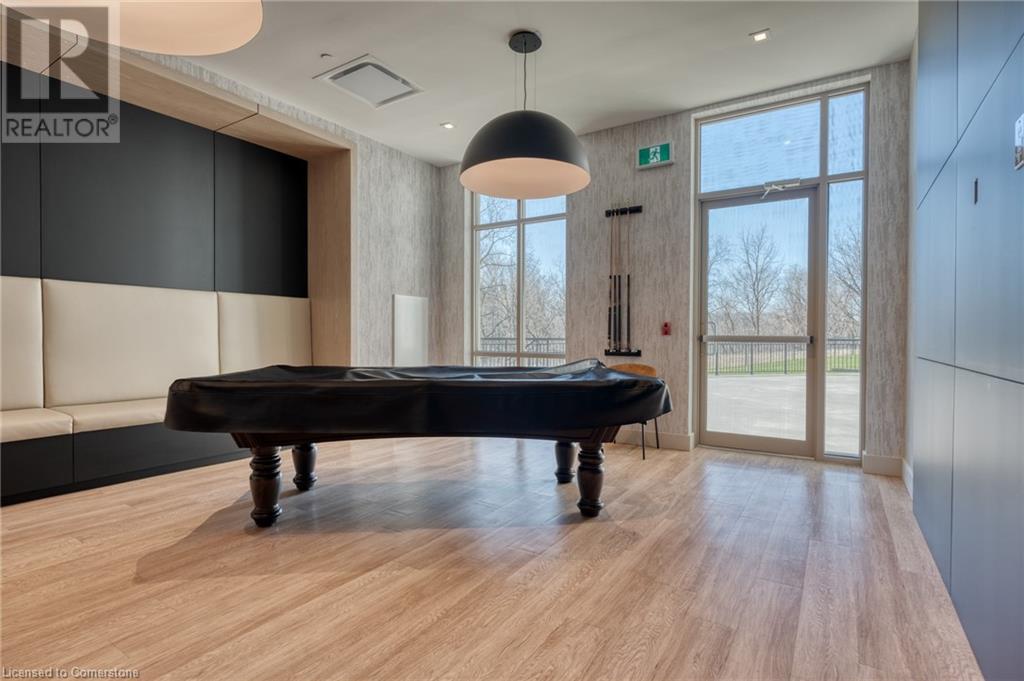2750 King Street E Unit# 203 Hamilton, Ontario L8G 1J4
$529,999Maintenance, Heat, Landscaping, Parking
$458.04 Monthly
Maintenance, Heat, Landscaping, Parking
$458.04 MonthlyBright Clear view! This smart two bedroom/two bathroom unit with upgraded kitchen counters, stainless steel appliances, cabinets, sink and pendant lighting is perfect for someone looking for easy living! Nice balcony overlooking the city! Approx 2 years old, this unit with in-suite laundry, 1 underground parking space and lockers is ready to move into and available immediately. Low condo fees include Heat, AC, building insurance, maintenance. Spacious lobby with concierge, fitness centre with spa, BBQ terrace, guest suite, library, party room. Close to the Redhill Expressway & QEW. Walk to St. Joseph’s Urgent Care. Easy access to Eastgate Square & new GO station, Old Stoney Creek. Come see for yourself! (id:57134)
Property Details
| MLS® Number | 40658103 |
| Property Type | Single Family |
| AmenitiesNearBy | Golf Nearby, Hospital, Park, Place Of Worship, Public Transit, Schools |
| CommunityFeatures | Quiet Area, Community Centre |
| EquipmentType | None |
| Features | Balcony, Automatic Garage Door Opener |
| ParkingSpaceTotal | 1 |
| RentalEquipmentType | None |
| StorageType | Locker |
| ViewType | City View |
Building
| BathroomTotal | 2 |
| BedroomsAboveGround | 2 |
| BedroomsTotal | 2 |
| Amenities | Exercise Centre, Party Room |
| Appliances | Dryer, Refrigerator, Washer, Microwave Built-in |
| BasementType | None |
| ConstructedDate | 2022 |
| ConstructionStyleAttachment | Attached |
| CoolingType | Central Air Conditioning |
| ExteriorFinish | Brick Veneer, Stone |
| HeatingType | Forced Air |
| StoriesTotal | 1 |
| SizeInterior | 842 Sqft |
| Type | Apartment |
| UtilityWater | Municipal Water |
Parking
| Underground | |
| None |
Land
| AccessType | Highway Nearby |
| Acreage | No |
| LandAmenities | Golf Nearby, Hospital, Park, Place Of Worship, Public Transit, Schools |
| Sewer | Municipal Sewage System |
| SizeTotalText | Under 1/2 Acre |
| ZoningDescription | C |
Rooms
| Level | Type | Length | Width | Dimensions |
|---|---|---|---|---|
| Main Level | 3pc Bathroom | 9'0'' x 7'0'' | ||
| Main Level | Bedroom | 12'0'' x 9'0'' | ||
| Main Level | 4pc Bathroom | 8'0'' x 5'0'' | ||
| Main Level | Primary Bedroom | 18'0'' x 10'0'' | ||
| Main Level | Living Room | 12'0'' x 12'0'' | ||
| Main Level | Eat In Kitchen | 13'0'' x 9'0'' |
https://www.realtor.ca/real-estate/27503262/2750-king-street-e-unit-203-hamilton

177 West 23rd Street
Hamilton, Ontario L9C 4V8


