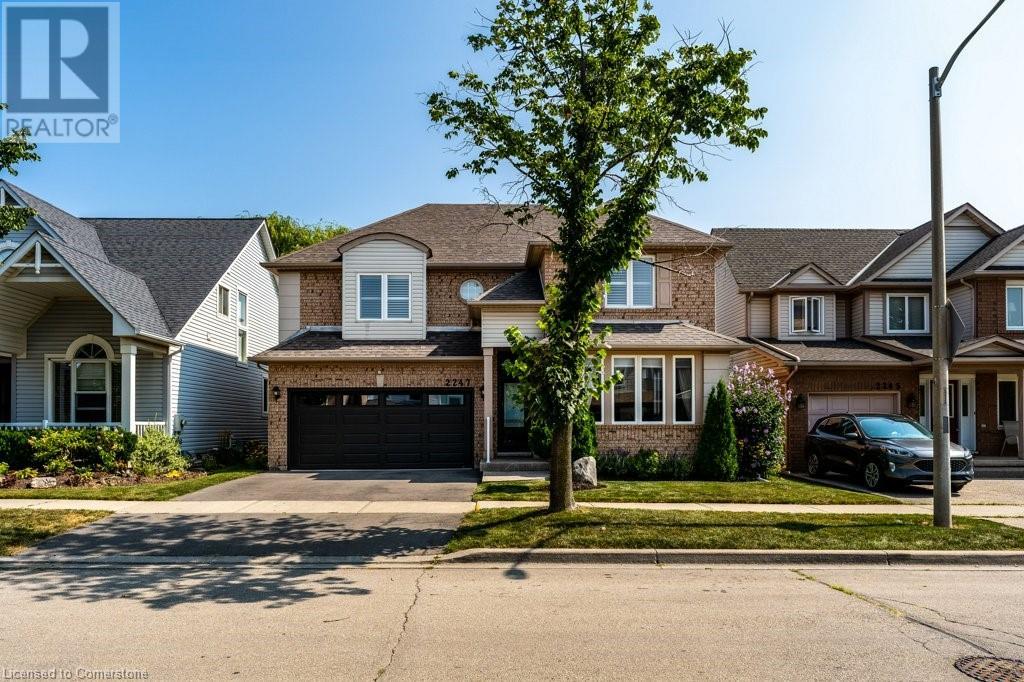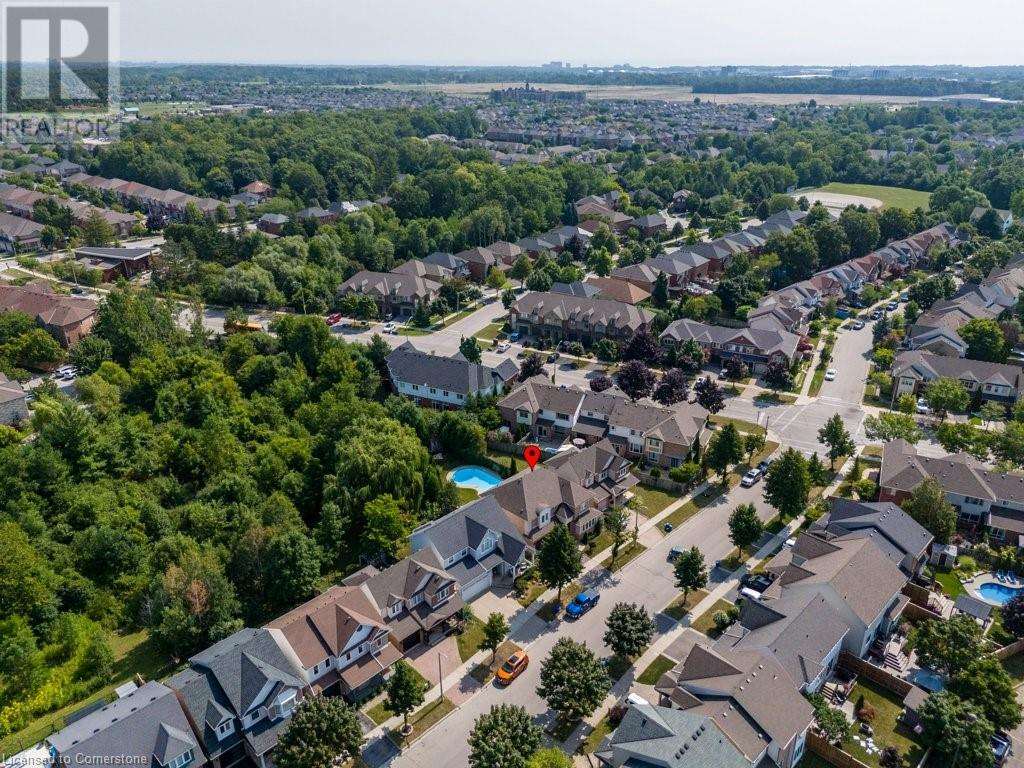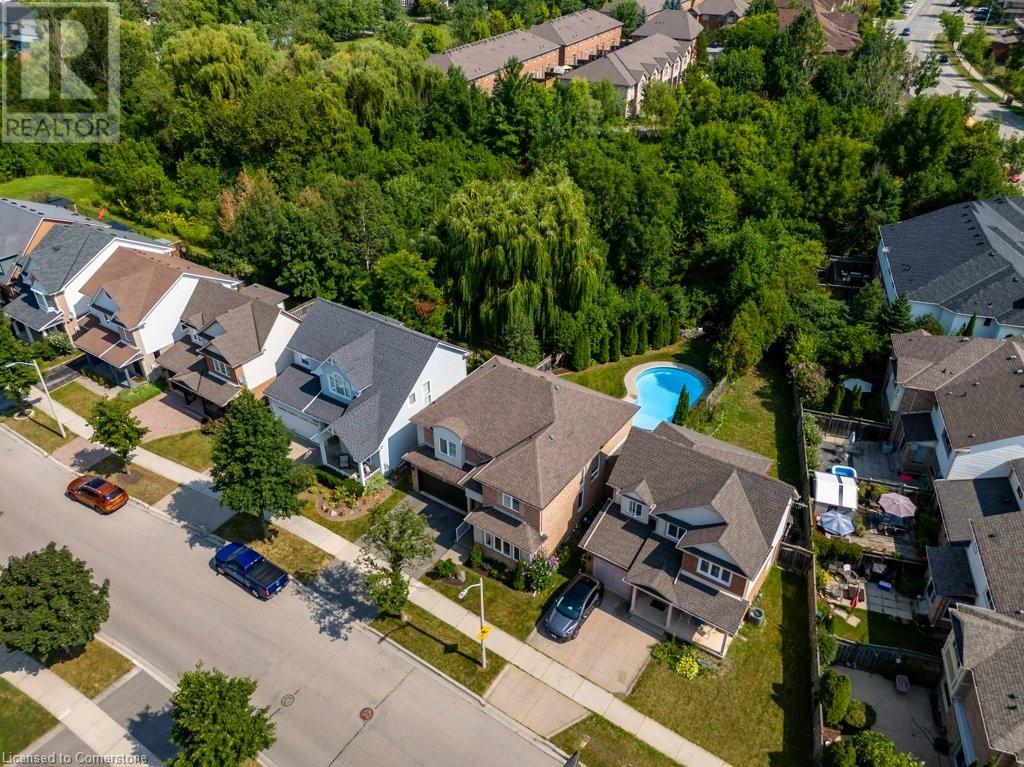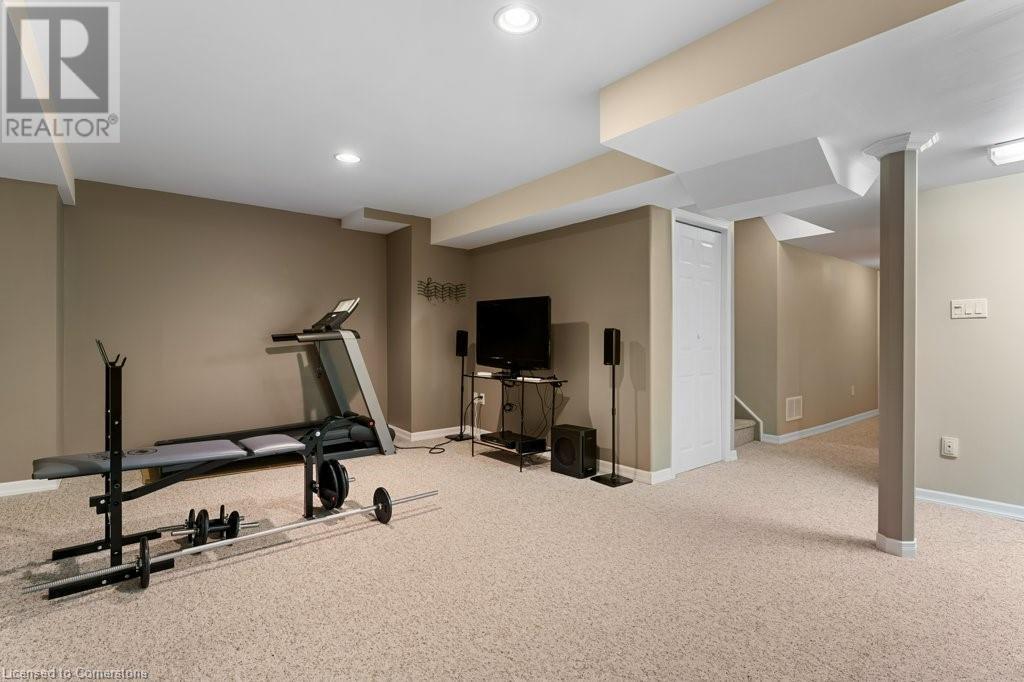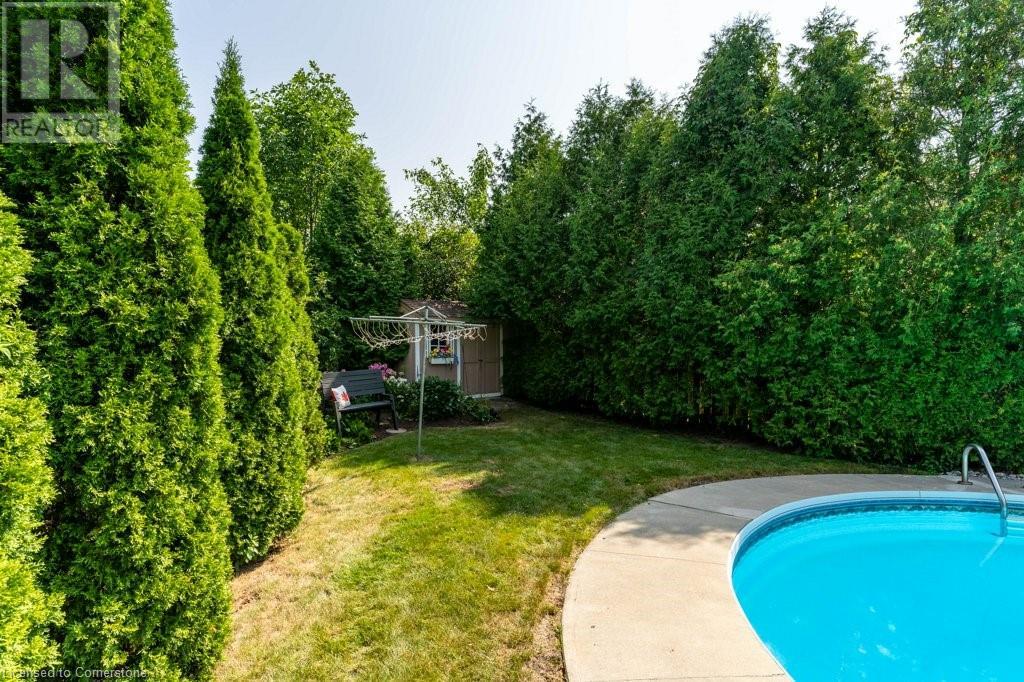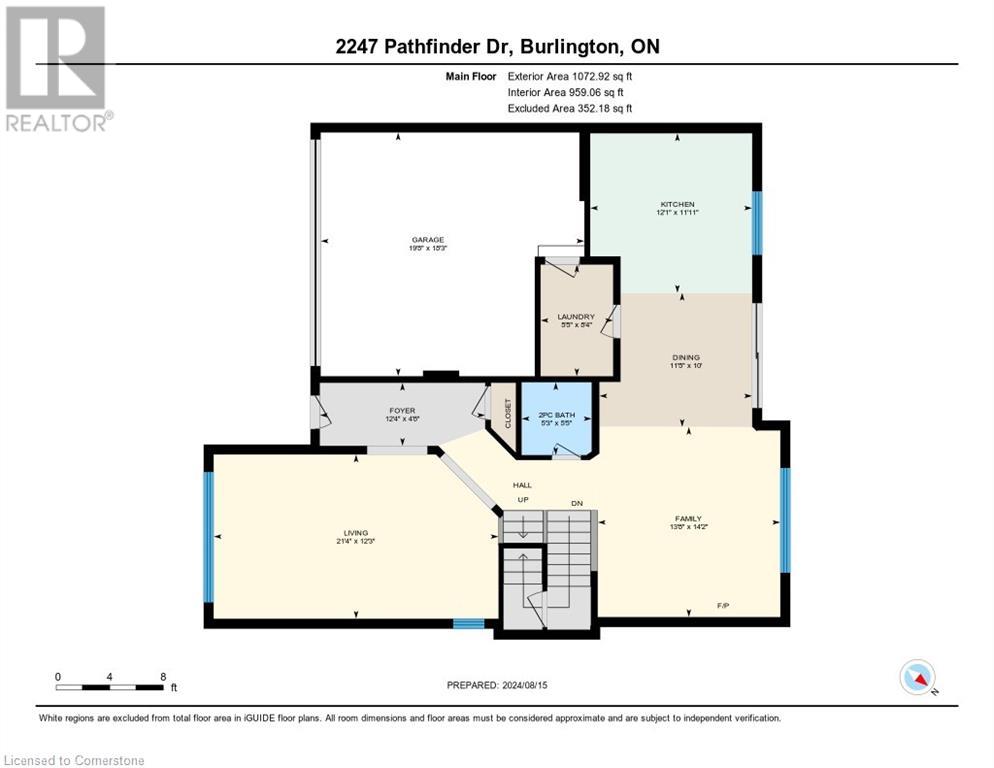2247 Pathfinder Drive Burlington, Ontario L7L 6L6
$1,549,900
Welcome to your dream home in the coveted Orchard community of Burlington. This stunning four-bedroom four-bathroom home offers everything your family could desire. Situated on a deep lot lined with cedars, backing onto Sheldon Creek, this serene green space provides the perfect blend of privacy and natural beauty. Step outside through the oversized patio doors and into your oasis of a backyard complete with an inviting in-ground pool and gazebo perfect for summer relaxation and entertaining. Inside the home, you'll find 9-foot vaulted ceilings, a spacious and versatile layout, open concept living space and a movable kitchen island, ideal for both everyday living and special occasions. The double car garage offers ample space for vehicles and storage. A fully finished basement, for your home gym, teen retreat, or additional living area. Nestled in a family-friendly neighbourhood, this home is surrounded by parks, top-rated schools, and all the amenities you could need. Don't miss the opportunity to make this home your own and experience why Burlington is one of Canadas favourite cities! (id:57134)
Open House
This property has open houses!
2:00 pm
Ends at:4:00 pm
2:00 pm
Ends at:4:00 pm
Property Details
| MLS® Number | 40653984 |
| Property Type | Single Family |
| AmenitiesNearBy | Golf Nearby, Park, Schools |
| CommunityFeatures | Quiet Area |
| EquipmentType | Water Heater |
| Features | Sump Pump |
| ParkingSpaceTotal | 4 |
| RentalEquipmentType | Water Heater |
Building
| BathroomTotal | 2 |
| BedroomsAboveGround | 3 |
| BedroomsTotal | 3 |
| Appliances | Dishwasher, Dryer, Refrigerator, Stove, Washer, Microwave Built-in, Window Coverings, Garage Door Opener |
| ArchitecturalStyle | 2 Level |
| BasementDevelopment | Finished |
| BasementType | Full (finished) |
| ConstructedDate | 1998 |
| ConstructionStyleAttachment | Detached |
| CoolingType | Central Air Conditioning |
| ExteriorFinish | Brick |
| FoundationType | Poured Concrete |
| HalfBathTotal | 1 |
| HeatingFuel | Natural Gas |
| StoriesTotal | 2 |
| SizeInterior | 2338 Sqft |
| Type | House |
| UtilityWater | Municipal Water |
Parking
| Attached Garage |
Land
| AccessType | Road Access |
| Acreage | No |
| LandAmenities | Golf Nearby, Park, Schools |
| Sewer | Municipal Sewage System |
| SizeDepth | 139 Ft |
| SizeFrontage | 46 Ft |
| SizeTotalText | Under 1/2 Acre |
| ZoningDescription | Ro3 |
Rooms
| Level | Type | Length | Width | Dimensions |
|---|---|---|---|---|
| Second Level | Bonus Room | 12'8'' x 11'10'' | ||
| Second Level | Bedroom | 13'5'' x 11'0'' | ||
| Second Level | Bedroom | 12'8'' x 11'10'' | ||
| Second Level | 3pc Bathroom | 1'1'' x 1'1'' | ||
| Second Level | Primary Bedroom | 13'10'' x 16'8'' | ||
| Lower Level | Living Room | 12'3'' x 21'4'' | ||
| Main Level | Laundry Room | 8'4'' x 5'5'' | ||
| Main Level | Foyer | 4'8'' x 12'4'' | ||
| Main Level | 2pc Bathroom | 5'5'' x 5'3'' | ||
| Main Level | Kitchen | 11'11'' x 12'1'' | ||
| Main Level | Family Room | 14'2'' x 13'8'' | ||
| Main Level | Dining Room | 10'0'' x 11'5'' |
https://www.realtor.ca/real-estate/27473527/2247-pathfinder-drive-burlington

3060 Mainway Suite 200a
Burlington, Ontario L7M 1A3


