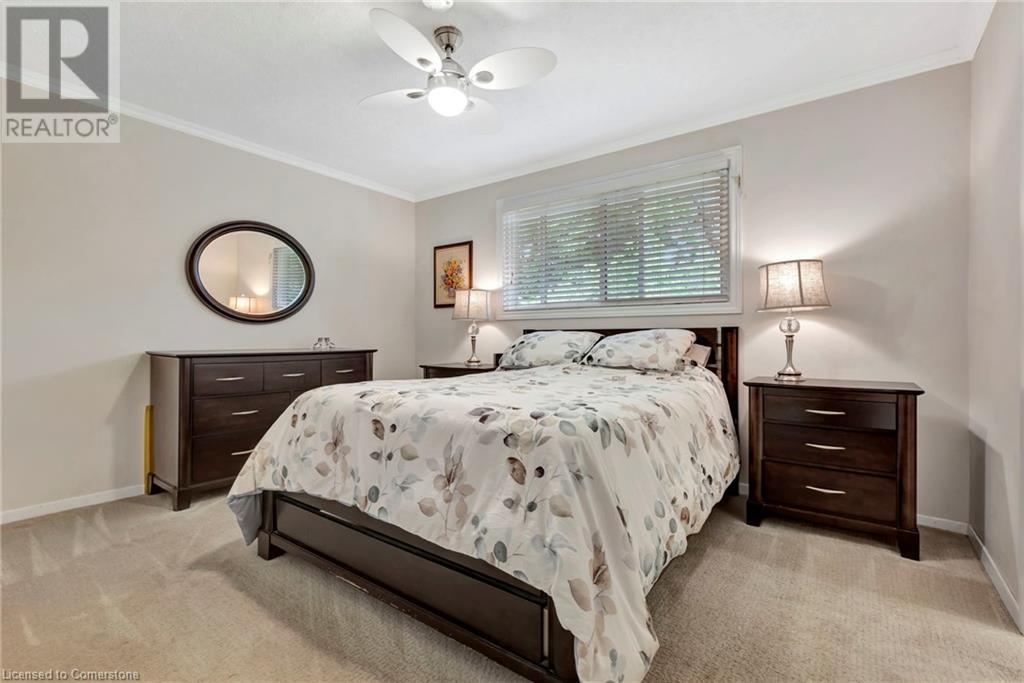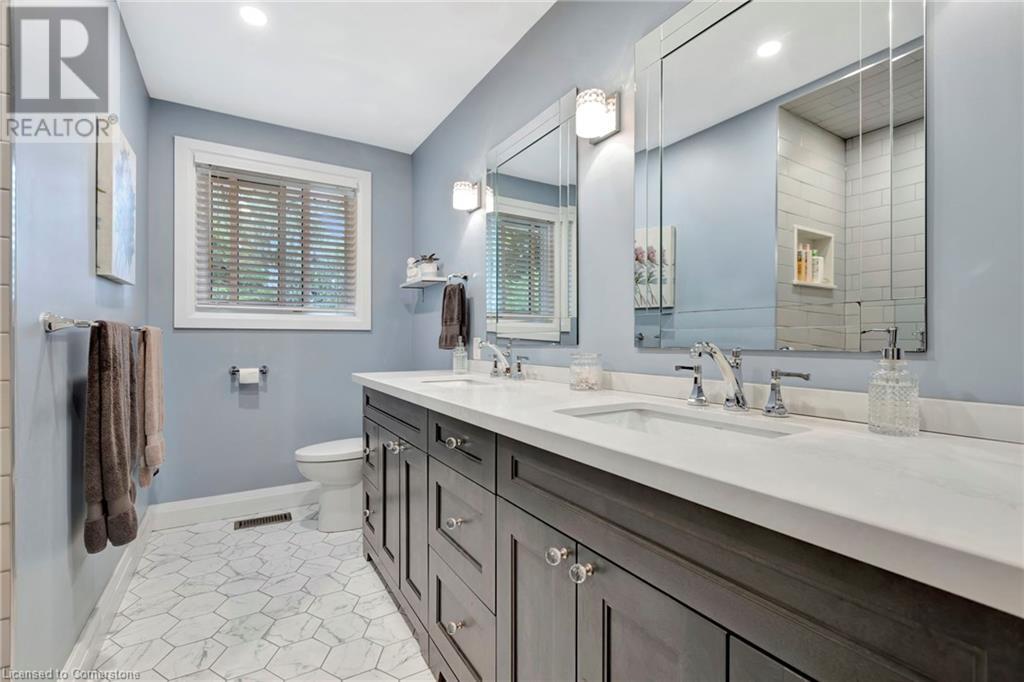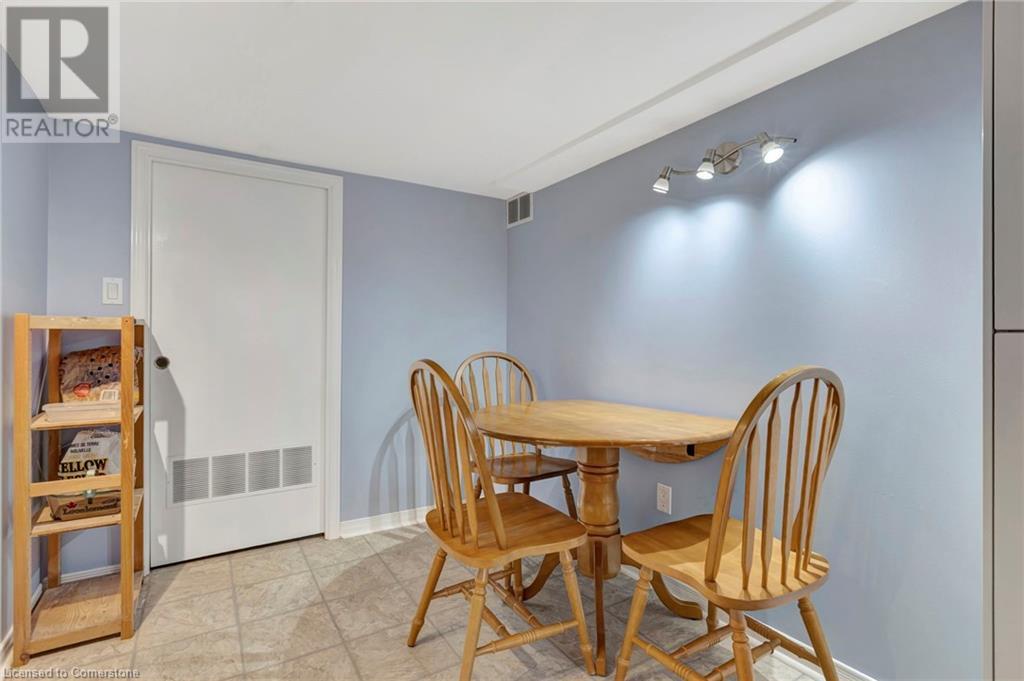169 Old Ancaster Road Dundas, Ontario L9H 3R3
$949,900
Nestled on the highly sought-after Dundas-Ancaster border, this sprawling ranch-style bungalow offers the perfect blend of comfort, nature, and versatility. As you step inside, your eyes are immediately drawn to the stunning views of the mature trees & lush backyard, visible through the large windows. The main floor features a bright and spacious living & dining area that opens onto a 2nd fl balcony, where you can unwind & enjoy the peaceful scenery. This home has 3 generously sized bedrms on the main flr, plus 2 more in the walk-out basemnt, making it ideal for families or those seeking extra space. With 2.5 bathrooms and 2 fully equipped kitchens, there’s plenty of rm for everyone. The home’s 2 fireplaces 1 in the uppr living rm & another in the lowr rec rm offer warmth & comfort, making these spaces perfect for cozy gatherings. The walk-out basemnt, w/ its own sep. entrance & a 2nd set of patio doors leading to the lowr deck & yard, provides endless possibilities. Whether you’re looking for income potential, an in-law suite, or addtional living space, this lowr level has u covered. Outdoor enthusiasts & entertainers will fall in love w/ the backyard & deck, perfect for hosting gatherings or simply enjoying the serene surroundings. Other features incl a 2 car garage, a basement workrm, ample storage, & many updates, metal roof, new deck boards, 2 updated bathrms, A/C '23. Located close to trails, conservation areas, & all the beauty of nature, this home truly has it all. (id:57134)
Open House
This property has open houses!
2:00 pm
Ends at:4:00 pm
Property Details
| MLS® Number | 40652362 |
| Property Type | Single Family |
| AmenitiesNearBy | Hospital, Park, Public Transit, Shopping |
| EquipmentType | None |
| Features | Conservation/green Belt |
| ParkingSpaceTotal | 6 |
| RentalEquipmentType | None |
| ViewType | View (panoramic) |
Building
| BathroomTotal | 3 |
| BedroomsAboveGround | 3 |
| BedroomsBelowGround | 1 |
| BedroomsTotal | 4 |
| Appliances | Central Vacuum, Dishwasher, Dryer, Refrigerator, Stove, Window Coverings, Garage Door Opener |
| ArchitecturalStyle | Bungalow |
| BasementDevelopment | Finished |
| BasementType | Full (finished) |
| ConstructedDate | 1969 |
| ConstructionStyleAttachment | Detached |
| CoolingType | Central Air Conditioning |
| ExteriorFinish | Brick |
| HalfBathTotal | 1 |
| HeatingType | Forced Air |
| StoriesTotal | 1 |
| SizeInterior | 1386 Sqft |
| Type | House |
| UtilityWater | Municipal Water |
Parking
| Attached Garage |
Land
| AccessType | Road Access |
| Acreage | No |
| LandAmenities | Hospital, Park, Public Transit, Shopping |
| Sewer | Municipal Sewage System |
| SizeDepth | 105 Ft |
| SizeFrontage | 80 Ft |
| SizeTotalText | Under 1/2 Acre |
| ZoningDescription | R1 |
Rooms
| Level | Type | Length | Width | Dimensions |
|---|---|---|---|---|
| Lower Level | Utility Room | 34'2'' x 11'10'' | ||
| Lower Level | Office | 11'9'' x 12'7'' | ||
| Lower Level | Bedroom | 12'11'' x 12'10'' | ||
| Lower Level | 4pc Bathroom | Measurements not available | ||
| Lower Level | Recreation Room | 28'3'' x 12'1'' | ||
| Lower Level | Eat In Kitchen | 21'2'' x 7'1'' | ||
| Main Level | Dining Room | 13'5'' x 9'6'' | ||
| Main Level | Bedroom | 10'10'' x 8'10'' | ||
| Main Level | Bedroom | 10'10'' x 8'10'' | ||
| Main Level | 2pc Bathroom | Measurements not available | ||
| Main Level | Primary Bedroom | 13'4'' x 10'11'' | ||
| Main Level | 4pc Bathroom | Measurements not available | ||
| Main Level | Living Room | 13'2'' x 16'10'' | ||
| Main Level | Eat In Kitchen | 15'9'' x 9'2'' |
https://www.realtor.ca/real-estate/27471964/169-old-ancaster-road-dundas

#101-325 Winterberry Drive
Stoney Creek, Ontario L8J 0B6




















































