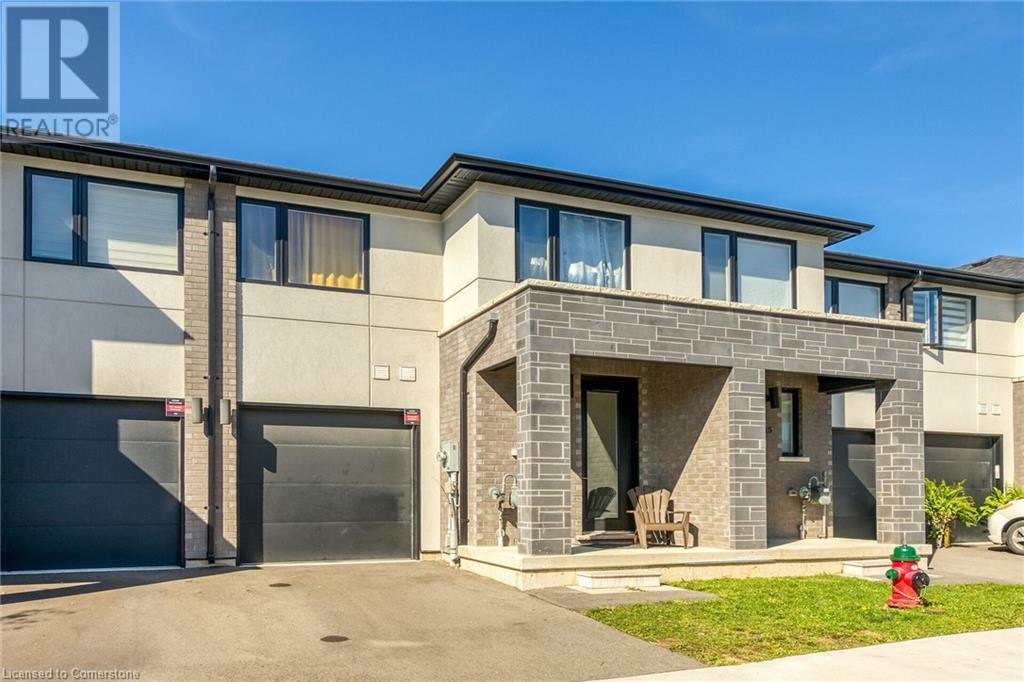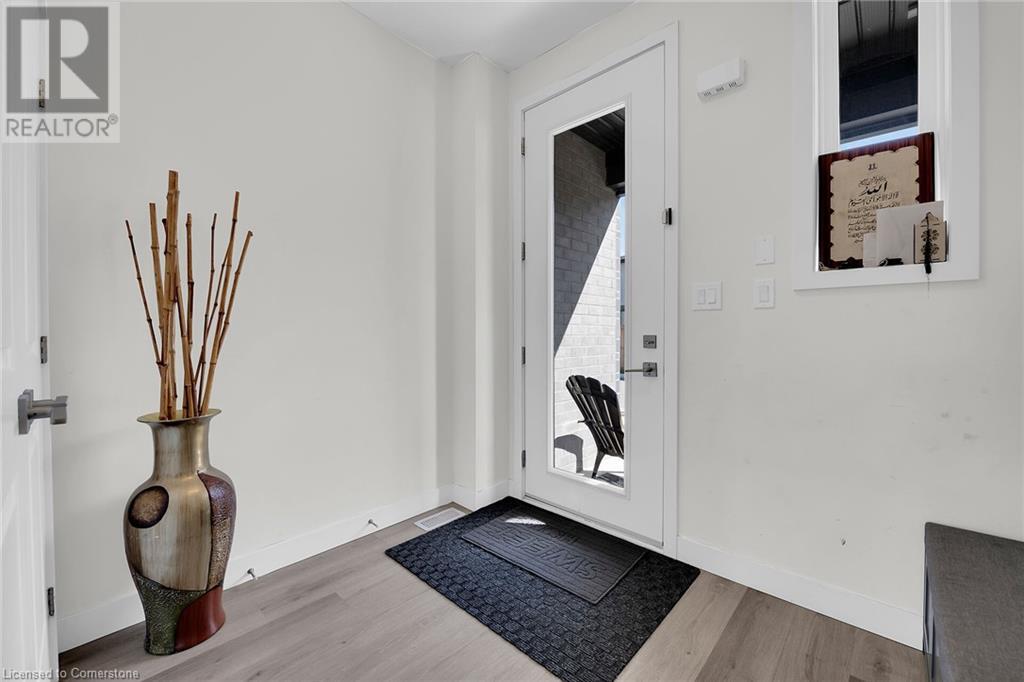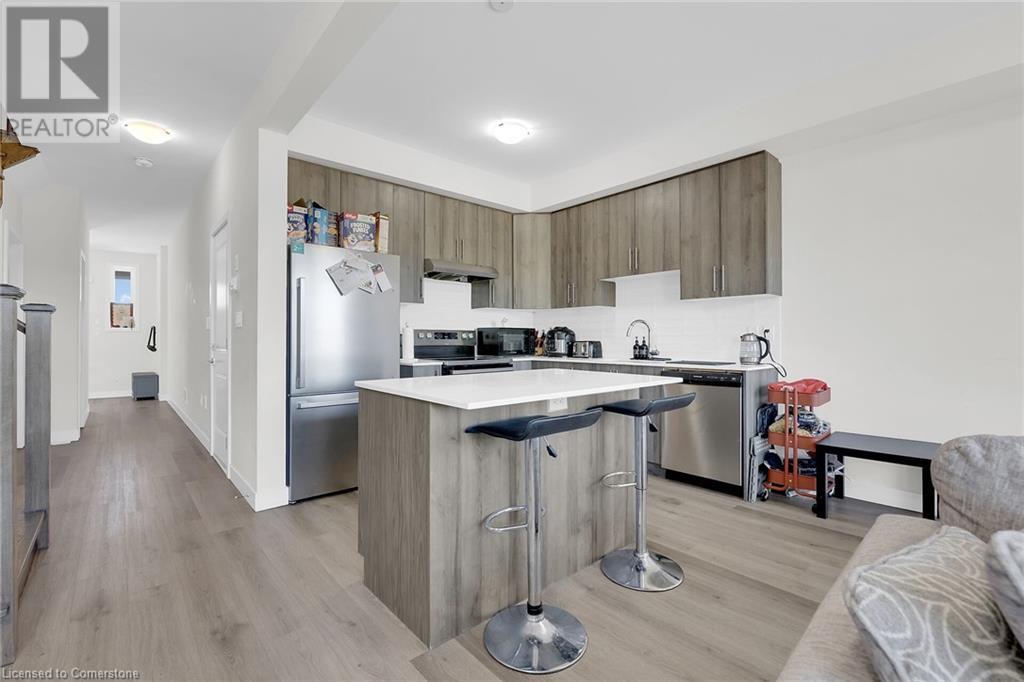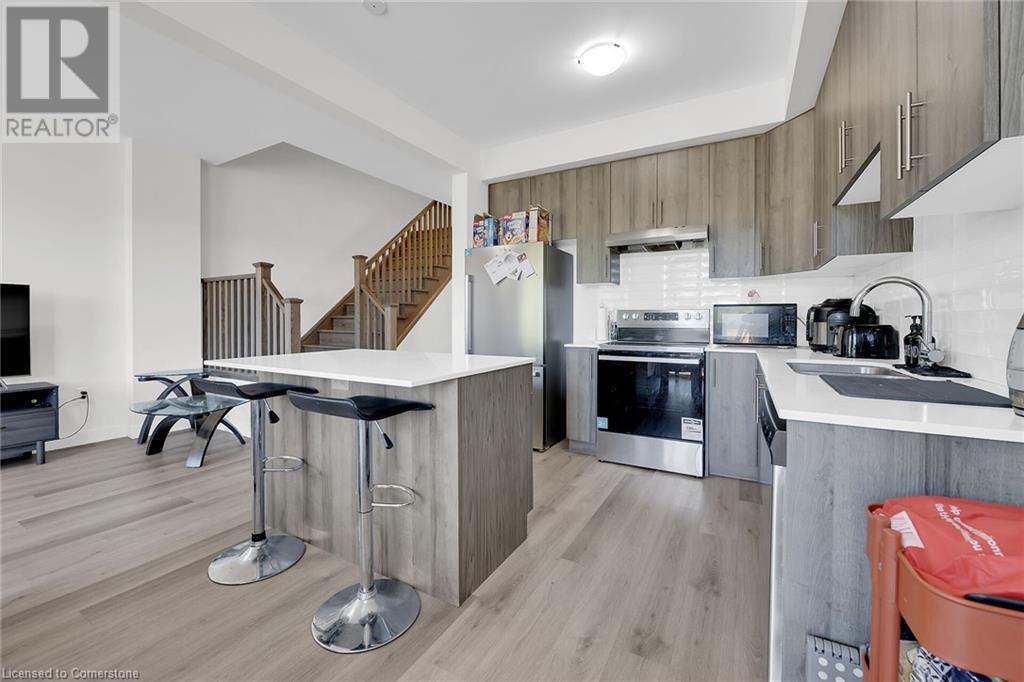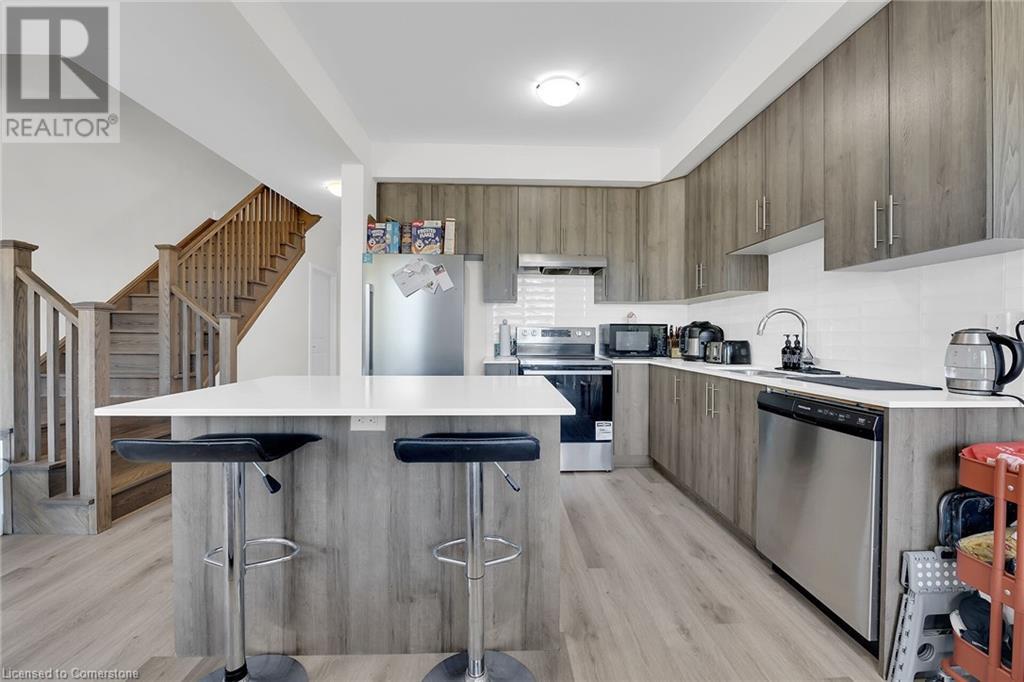166 Mount Albion Road Unit# 14 Hamilton, Ontario L8K 5S8
3 Bedroom
3 Bathroom
1550 sqft
2 Level
Central Air Conditioning
Forced Air
$739,900
Beautiful 2 storey freehold townhome, approx.1550 sf. 3 bedrooms, 2.5 Bathrooms, close to schools, transportation, parks and shopping, easy access to Red Hill highway. Laminate through the main floor, oak stairs to second floor, 9' ceiling main floor, New SS appliances and much more. Attach ScheduleB, form 161 & 801. 24 hours notice in advance is required for all showings. One of the Seller is RREA. Please use 'POTL' offer forms.Thanks for showing! RSA. (id:57134)
Property Details
| MLS® Number | 40658539 |
| Property Type | Single Family |
| AmenitiesNearBy | Hospital, Park, Public Transit, Schools |
| CommunityFeatures | Quiet Area, Community Centre |
| EquipmentType | Water Heater |
| Features | Paved Driveway |
| ParkingSpaceTotal | 2 |
| RentalEquipmentType | Water Heater |
Building
| BathroomTotal | 3 |
| BedroomsAboveGround | 3 |
| BedroomsTotal | 3 |
| Appliances | Dishwasher, Refrigerator, Stove, Hood Fan |
| ArchitecturalStyle | 2 Level |
| BasementDevelopment | Unfinished |
| BasementType | Full (unfinished) |
| ConstructionStyleAttachment | Attached |
| CoolingType | Central Air Conditioning |
| ExteriorFinish | Brick, Stucco, Vinyl Siding |
| FoundationType | Poured Concrete |
| HalfBathTotal | 1 |
| HeatingFuel | Natural Gas |
| HeatingType | Forced Air |
| StoriesTotal | 2 |
| SizeInterior | 1550 Sqft |
| Type | Row / Townhouse |
| UtilityWater | Municipal Water |
Parking
| Attached Garage |
Land
| AccessType | Highway Access |
| Acreage | No |
| LandAmenities | Hospital, Park, Public Transit, Schools |
| Sewer | Municipal Sewage System |
| SizeDepth | 81 Ft |
| SizeFrontage | 20 Ft |
| SizeTotalText | Under 1/2 Acre |
| ZoningDescription | Res |
Rooms
| Level | Type | Length | Width | Dimensions |
|---|---|---|---|---|
| Second Level | 4pc Bathroom | Measurements not available | ||
| Second Level | 4pc Bathroom | Measurements not available | ||
| Second Level | Laundry Room | Measurements not available | ||
| Second Level | Bedroom | 9'4'' x 12'0'' | ||
| Second Level | Bedroom | 9'4'' x 11'6'' | ||
| Second Level | Primary Bedroom | 12'0'' x 14'5'' | ||
| Main Level | 2pc Bathroom | Measurements not available | ||
| Main Level | Foyer | 6'8'' x 7'0'' | ||
| Main Level | Kitchen | 10'4'' x 7'0'' | ||
| Main Level | Breakfast | 8'8'' x 10'1'' | ||
| Main Level | Great Room | 10'4'' x 15'0'' |
https://www.realtor.ca/real-estate/27511089/166-mount-albion-road-unit-14-hamilton

Century 21 Insight Realty Group Inc.
280 Barton Street
Stoney Creek, Ontario L8E 2K6
280 Barton Street
Stoney Creek, Ontario L8E 2K6

