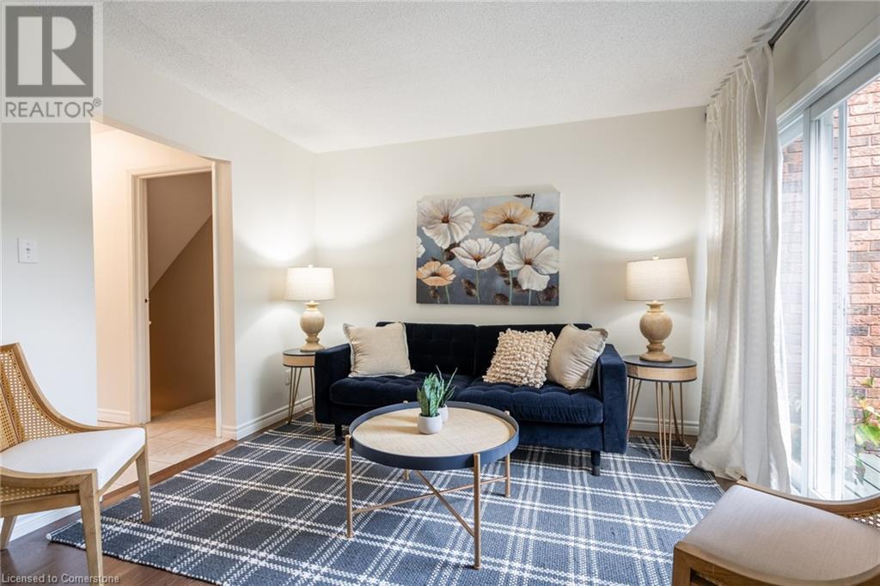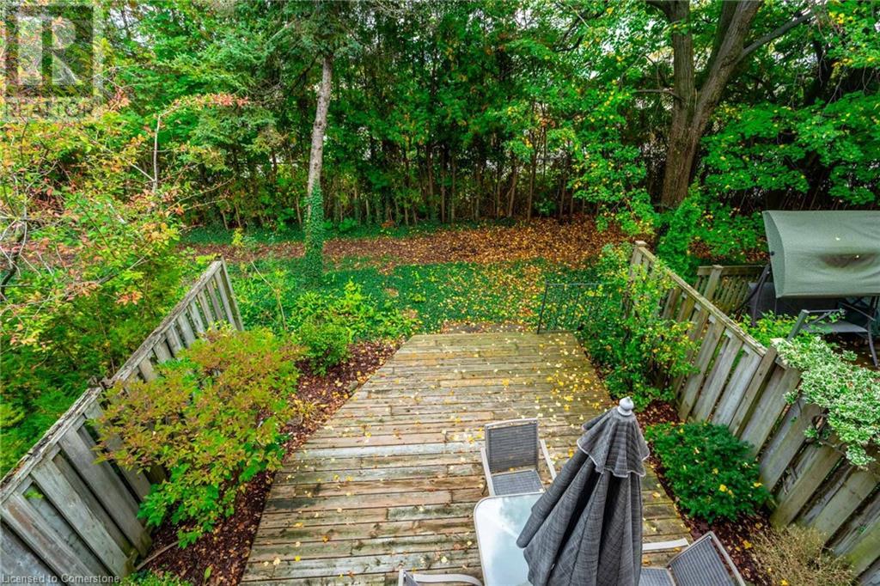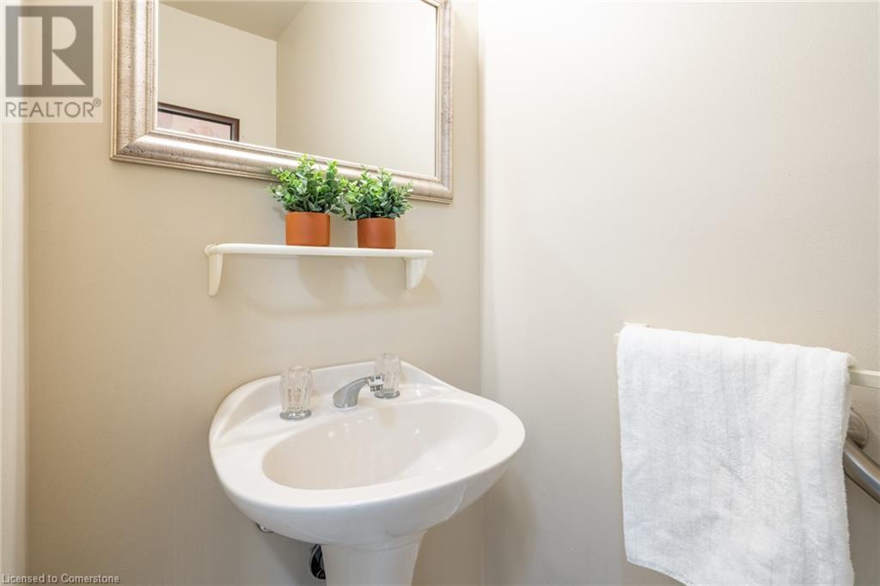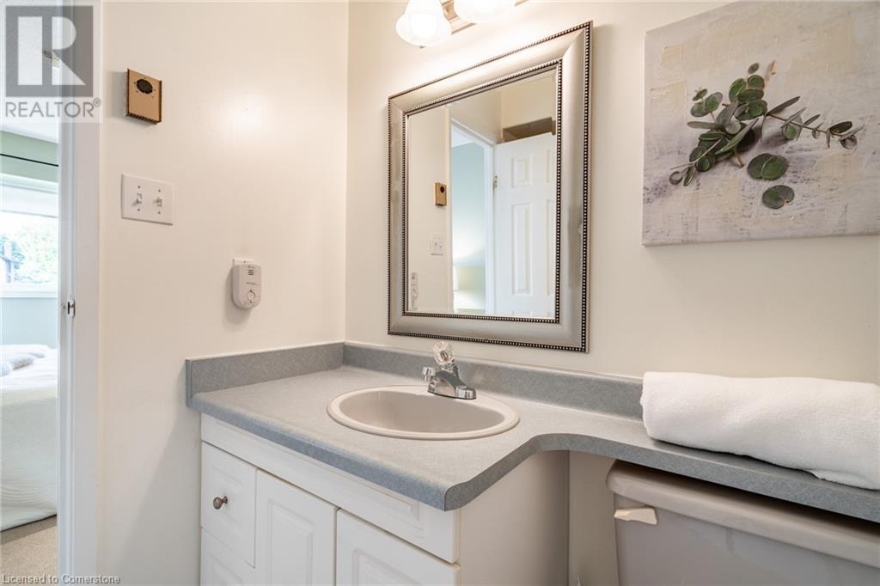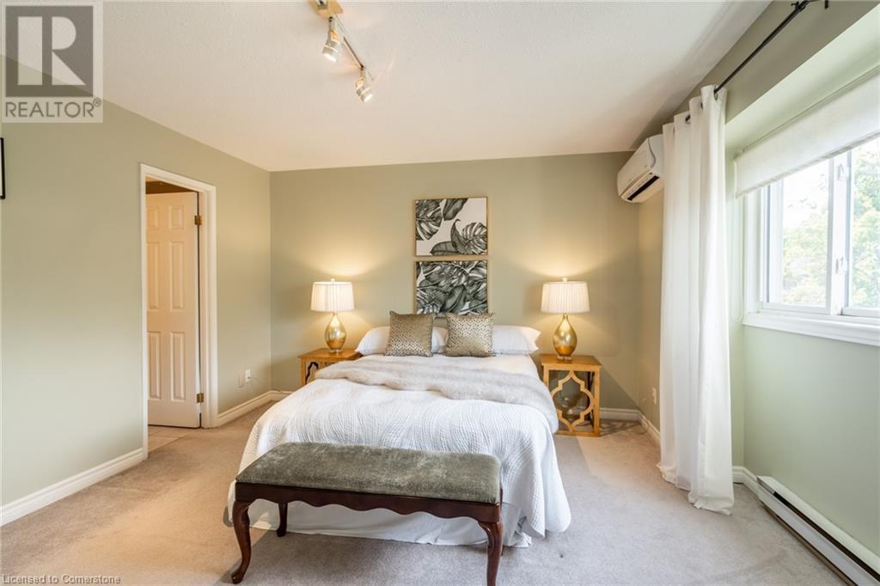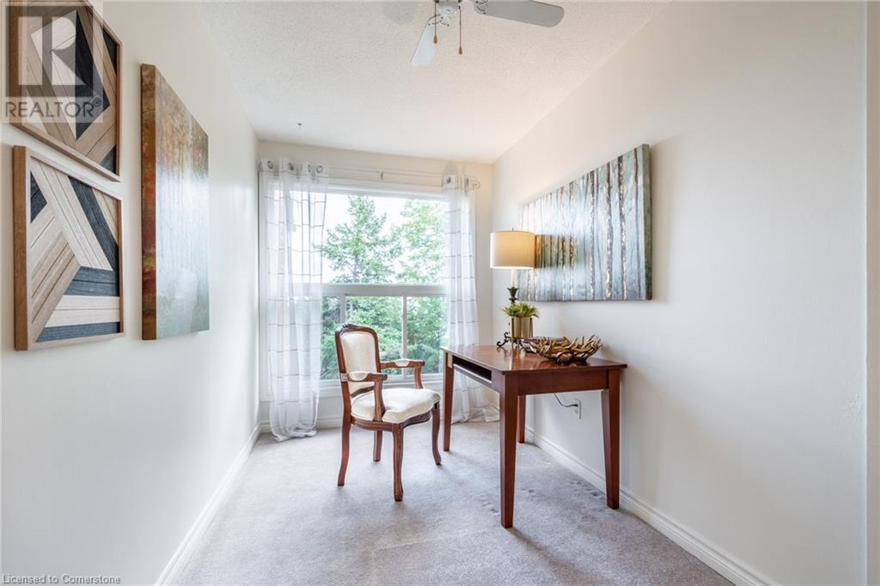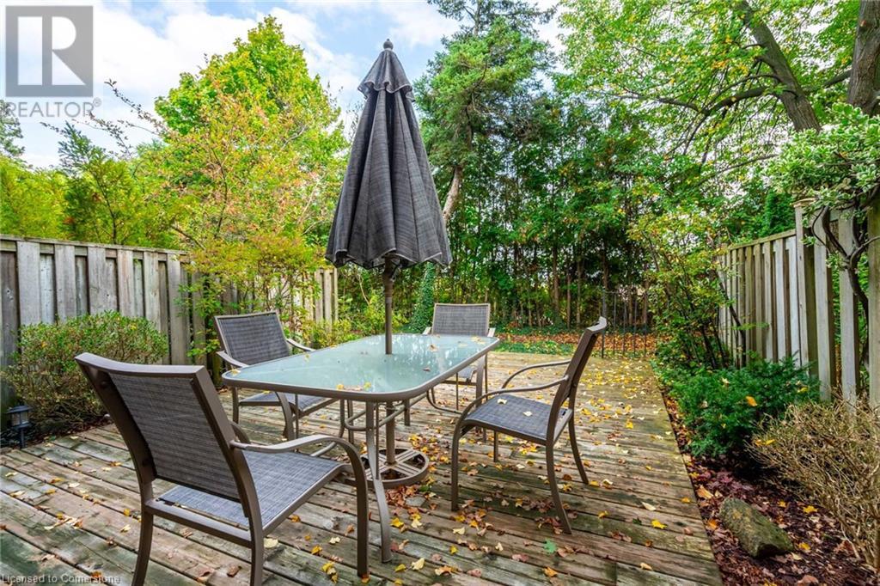1552 Kern's Road Unit# 3 Burlington, Ontario L7P 3A7
$689,900Maintenance, Insurance, Landscaping, Property Management, Parking
$484.14 Monthly
Maintenance, Insurance, Landscaping, Property Management, Parking
$484.14 MonthlyDiscover this charming and impeccably cared for 1141 square foot townhome that’s perfect for modern living! Filled with natural light from an abundance of windows, the open and airy layout features hardwood floors throughout the living and dining rooms. The spacious kitchen comes with a cozy eat-in area, perfect for casual meals. Enjoy your morning coffee or evening relaxation on the upper-level deck overlooking peaceful, private views. Upstairs, you'll find two generously sized bedrooms, each with ensuite privileges, along with a versatile flex space ideal for a home office or reading nook. The walk-out basement adds even more living space with a recreation room, complete with a wood-burning fireplace, and access to a private outdoor patio. Residents have access to fantastic amenities including an outdoor pool and party room with a kitchen. Condo fees cover water, snow removal on your driveway and walkway (bonus!), grass cutting, and exterior maintenance, making for hassle-free living. Nestled in the highly sought-after Tyandaga neighborhood, this home is just minutes from shopping, dining, highways, and public transit. Don’t be TOO LATE*! *REG TM. RSA. (id:57134)
Property Details
| MLS® Number | 40653866 |
| Property Type | Single Family |
| EquipmentType | Water Heater |
| Features | Automatic Garage Door Opener |
| ParkingSpaceTotal | 2 |
| PoolType | Pool |
| RentalEquipmentType | Water Heater |
Building
| BathroomTotal | 2 |
| BedroomsAboveGround | 2 |
| BedroomsTotal | 2 |
| Amenities | Party Room |
| Appliances | Dishwasher, Dryer, Refrigerator, Stove, Washer, Hood Fan, Window Coverings, Garage Door Opener |
| ArchitecturalStyle | 2 Level |
| BasementDevelopment | Finished |
| BasementType | Full (finished) |
| ConstructedDate | 1974 |
| ConstructionMaterial | Wood Frame |
| ConstructionStyleAttachment | Attached |
| CoolingType | Ductless |
| ExteriorFinish | Brick, Vinyl Siding, Wood |
| FoundationType | Poured Concrete |
| HalfBathTotal | 1 |
| HeatingFuel | Electric |
| HeatingType | Baseboard Heaters |
| StoriesTotal | 2 |
| SizeInterior | 1141 Sqft |
| Type | Row / Townhouse |
| UtilityWater | Municipal Water |
Parking
| Detached Garage |
Land
| Acreage | No |
| Sewer | Municipal Sewage System |
| SizeTotalText | Unknown |
| ZoningDescription | Rl5 |
Rooms
| Level | Type | Length | Width | Dimensions |
|---|---|---|---|---|
| Second Level | Primary Bedroom | 15'0'' x 13'4'' | ||
| Second Level | Loft | 10'0'' x 6'8'' | ||
| Second Level | 4pc Bathroom | Measurements not available | ||
| Second Level | Bedroom | 13'0'' x 11'0'' | ||
| Basement | Recreation Room | 18'0'' x 11'2'' | ||
| Main Level | 2pc Bathroom | Measurements not available | ||
| Main Level | Kitchen | 10'0'' x 8'0'' | ||
| Main Level | Dining Room | 11'10'' x 9'6'' | ||
| Main Level | Living Room | 18'2'' x 11'5'' |
https://www.realtor.ca/real-estate/27471961/1552-kerns-road-unit-3-burlington











