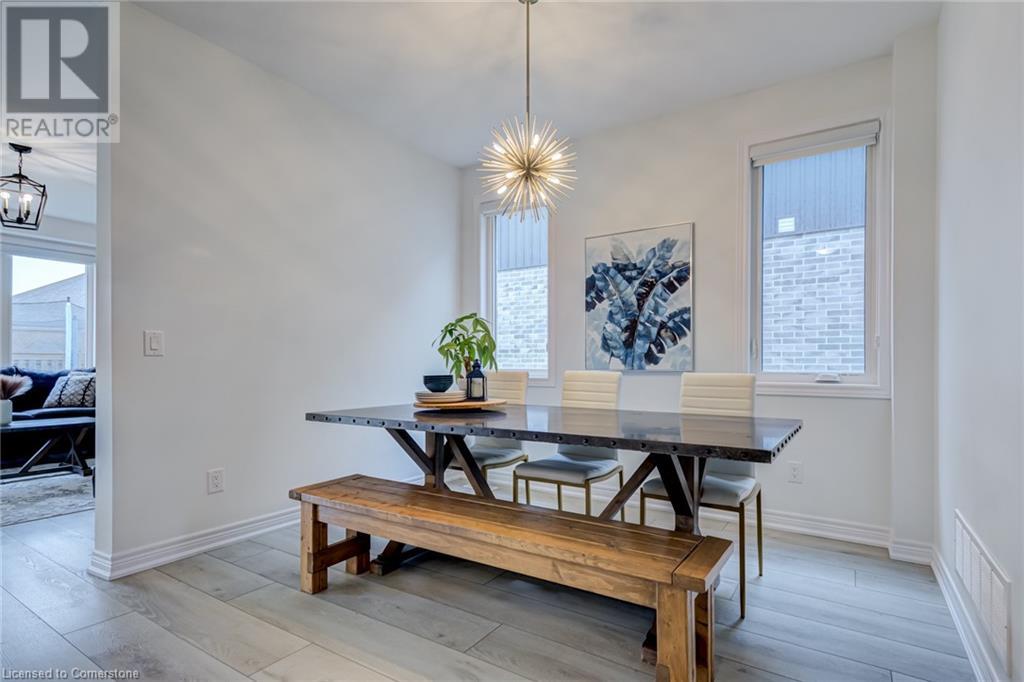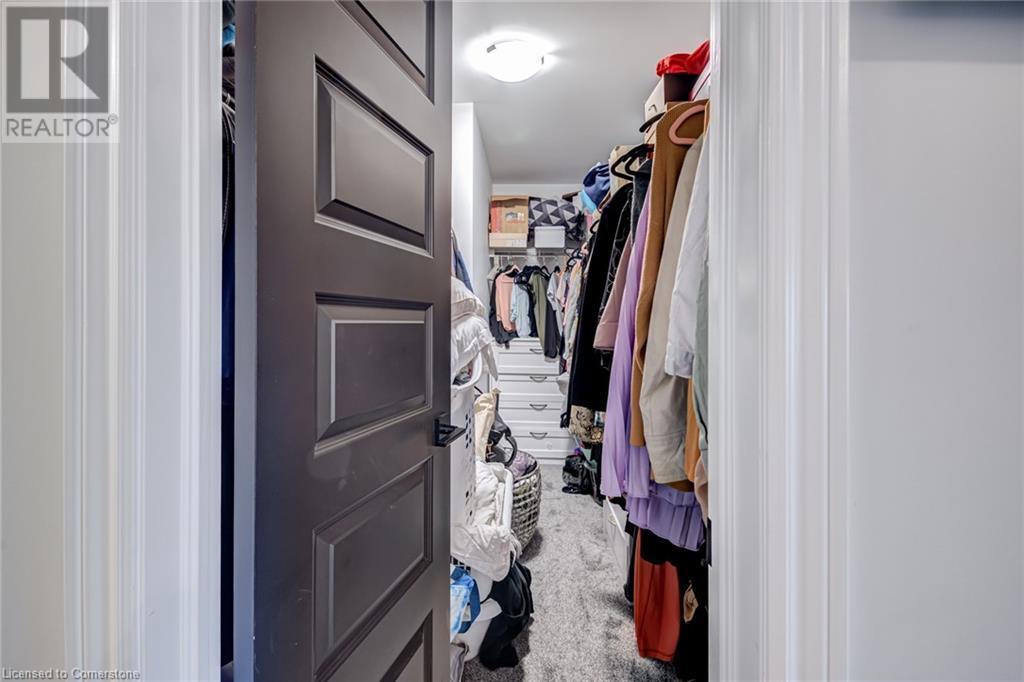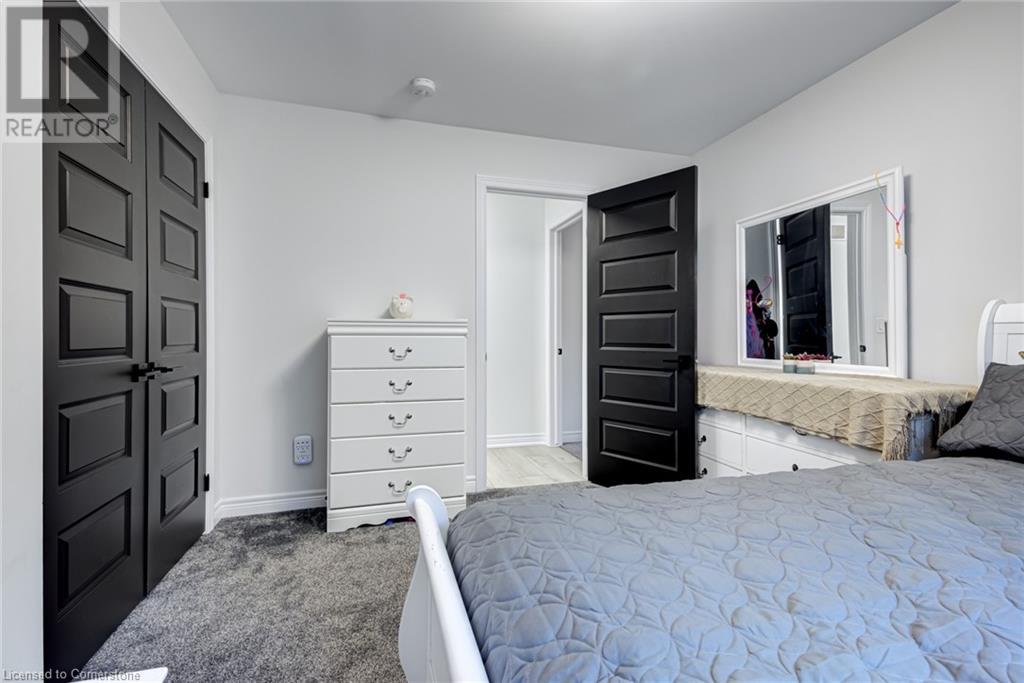5 Bedroom
4 Bathroom
2926 sqft
2 Level
Central Air Conditioning
Forced Air
$999,000
Exquisite detach home set in prestigious Fonthill, combines modern comfort with a serene small town lifestyle. Walk into an inviting foyer that leads you to the open-concept main floor with 9ft ceilings, the living area features large windows that allow natural light to flood the space. The modern kitchen is a chef's dream, equipped with stainless steel appliances, ample cabinet space,and a centre island that serves as a focal point for both cooking and entertaining. This home has over 2600 sq ft with 4 bedrooms/4 bathrooms, partially finished basement that includes another bedroom with bright egress windows and full bath. The 2nd floor is where you will find your oversized family room with a cathedral ceiling that you will surely enjoy. Primary bedroom has upgraded glass shower and large walk-in closet. Close to St. Catharines and Niagara Falls hustle and bustle but retreat to quiet, family friendly Fonthill to call home! Walking distance to Public and Catholic Schools, shopping and restaurants. Ideal for commuters, this location offers convenient access to the highway. (id:57134)
Property Details
|
MLS® Number
|
40662102 |
|
Property Type
|
Single Family |
|
AmenitiesNearBy
|
Park, Place Of Worship, Playground, Schools, Shopping |
|
CommunityFeatures
|
Quiet Area, Community Centre, School Bus |
|
EquipmentType
|
Water Heater |
|
Features
|
Sump Pump, Automatic Garage Door Opener |
|
ParkingSpaceTotal
|
4 |
|
RentalEquipmentType
|
Water Heater |
Building
|
BathroomTotal
|
4 |
|
BedroomsAboveGround
|
4 |
|
BedroomsBelowGround
|
1 |
|
BedroomsTotal
|
5 |
|
Appliances
|
Dishwasher, Dryer, Refrigerator, Stove, Washer, Hood Fan, Window Coverings, Garage Door Opener |
|
ArchitecturalStyle
|
2 Level |
|
BasementDevelopment
|
Partially Finished |
|
BasementType
|
Partial (partially Finished) |
|
ConstructionStyleAttachment
|
Detached |
|
CoolingType
|
Central Air Conditioning |
|
ExteriorFinish
|
Brick Veneer, Vinyl Siding |
|
FoundationType
|
Poured Concrete |
|
HalfBathTotal
|
1 |
|
HeatingType
|
Forced Air |
|
StoriesTotal
|
2 |
|
SizeInterior
|
2926 Sqft |
|
Type
|
House |
|
UtilityWater
|
Municipal Water |
Parking
Land
|
AccessType
|
Road Access |
|
Acreage
|
No |
|
LandAmenities
|
Park, Place Of Worship, Playground, Schools, Shopping |
|
Sewer
|
Municipal Sewage System |
|
SizeDepth
|
108 Ft |
|
SizeFrontage
|
41 Ft |
|
SizeTotalText
|
Under 1/2 Acre |
|
ZoningDescription
|
R2 |
Rooms
| Level |
Type |
Length |
Width |
Dimensions |
|
Second Level |
5pc Bathroom |
|
|
Measurements not available |
|
Second Level |
5pc Bathroom |
|
|
Measurements not available |
|
Second Level |
Bedroom |
|
|
10'2'' x 10'1'' |
|
Second Level |
Bedroom |
|
|
10'6'' x 9'8'' |
|
Second Level |
Bedroom |
|
|
11'6'' x 9'8'' |
|
Second Level |
Primary Bedroom |
|
|
12'6'' x 16'0'' |
|
Second Level |
Family Room |
|
|
19'6'' x 15'8'' |
|
Basement |
4pc Bathroom |
|
|
Measurements not available |
|
Basement |
Bedroom |
|
|
15'0'' x 14'0'' |
|
Main Level |
2pc Bathroom |
|
|
Measurements not available |
|
Main Level |
Breakfast |
|
|
10'6'' x 12'6'' |
|
Main Level |
Kitchen |
|
|
11'5'' x 12'0'' |
|
Main Level |
Dining Room |
|
|
11'5'' x 10'6'' |
|
Main Level |
Living Room |
|
|
17'0'' x 13'6'' |
https://www.realtor.ca/real-estate/27533995/147-susan-drive-drive-fonthill
HouseSigma Inc.
21 King St.w, 5th Flr, Ste.hs2
Hamilton,
Ontario
L8P 4W7
(888) 524-7297
HouseSigma Inc.
21 King Street W. 5th Floor
Hamilton,
Ontario
L8P 4W7
(888) 524-7297







































