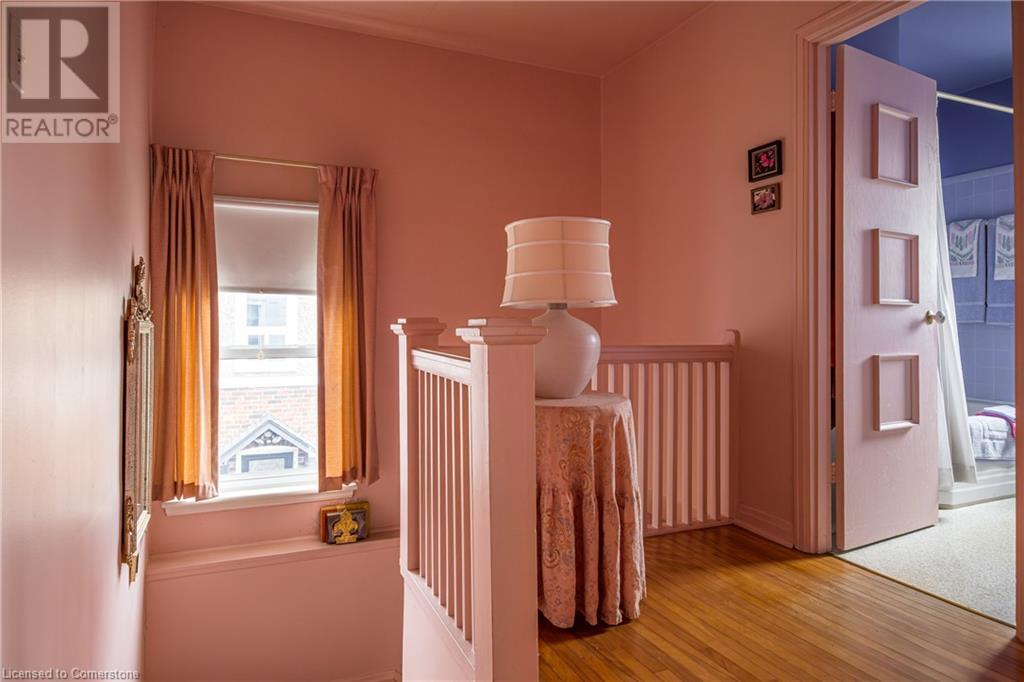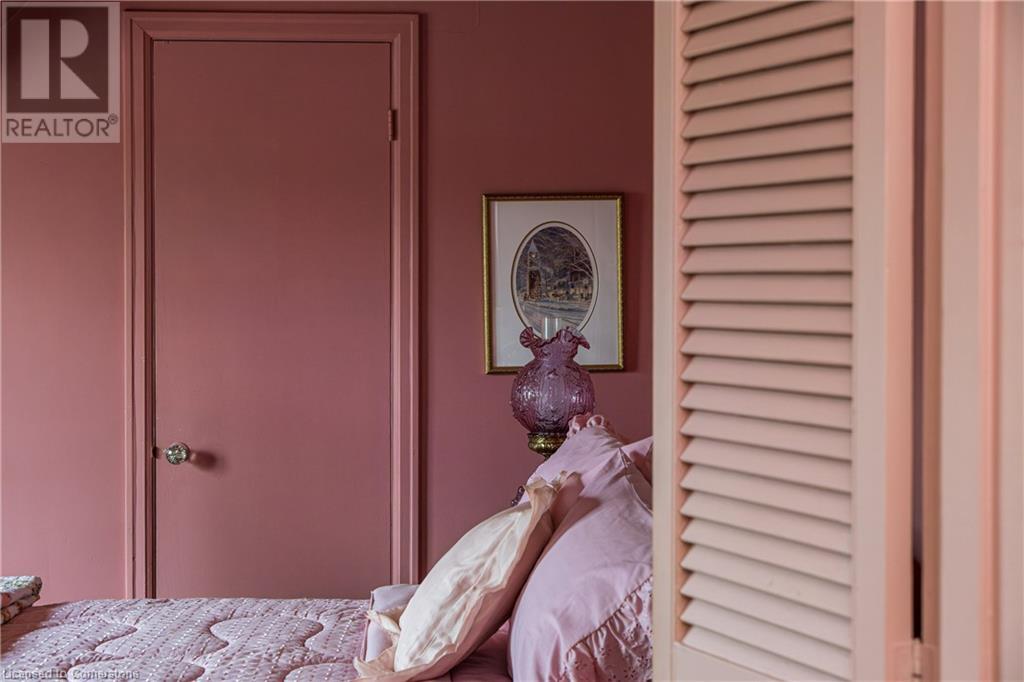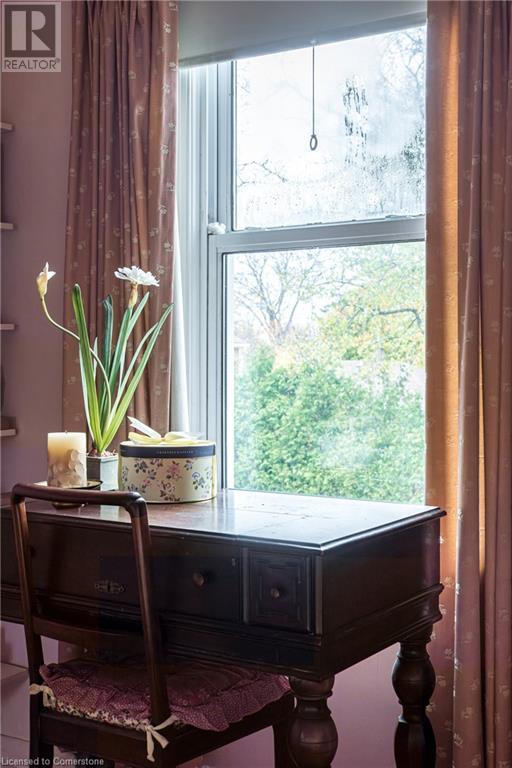144 Brantdale Avenue Hamilton, Ontario L9C 1B9
$699,900
You will be tickled pink by this sweet two story home that has been cherished by the same family since 1950 and is full of original character and charm. Set on a large, lush, manicured lot in a desirable west mountain location, this 3 bedroom 2 bath, home features hardwood flooring throughout, a cute eat-in kitchen, a formal living room with bay window and cozy gas fireplace, a dining room with French floors that lead to a bright family room addition with wrap around windows, 3-piece bath and walk out to a large fenced yard with underground irrigation system. Upstairs you will find 3 generous bedrooms with hardwood floors and nice deep closets and a sweet 4-piece bath. The unfinished basement has a separate side entrance, providing excellent potential for future use. This charming home, white picket fence and all, is located within walking distance to St. Joseph Healthcare on West 5th or the main hospital just down the hill making it a perfect location for medical professionals or walk to Mohawk College perfect for faculty or students. T. Melville Bailey Park is just around the corner so great for families with kids and close to shopping, restaurants & amenities on Upper James, plus public transit, Linc access, and so much more make this a super easy and convenient west mountain location. (id:57134)
Property Details
| MLS® Number | 40676071 |
| Property Type | Single Family |
| AmenitiesNearBy | Hospital, Park, Place Of Worship, Playground, Public Transit, Schools, Shopping |
| EquipmentType | Furnace, Water Heater |
| Features | Southern Exposure, Paved Driveway |
| ParkingSpaceTotal | 2 |
| RentalEquipmentType | Furnace, Water Heater |
Building
| BathroomTotal | 2 |
| BedroomsAboveGround | 3 |
| BedroomsTotal | 3 |
| Appliances | Dryer, Refrigerator, Stove, Washer |
| ArchitecturalStyle | 2 Level |
| BasementDevelopment | Unfinished |
| BasementType | Full (unfinished) |
| ConstructedDate | 1950 |
| ConstructionStyleAttachment | Detached |
| CoolingType | Central Air Conditioning |
| ExteriorFinish | Aluminum Siding, Brick |
| FoundationType | Block |
| HeatingFuel | Natural Gas |
| HeatingType | Forced Air |
| StoriesTotal | 2 |
| SizeInterior | 1445.21 Sqft |
| Type | House |
| UtilityWater | Municipal Water |
Land
| AccessType | Road Access |
| Acreage | No |
| LandAmenities | Hospital, Park, Place Of Worship, Playground, Public Transit, Schools, Shopping |
| Sewer | Municipal Sewage System |
| SizeDepth | 110 Ft |
| SizeFrontage | 43 Ft |
| SizeTotalText | Under 1/2 Acre |
| ZoningDescription | C |
Rooms
| Level | Type | Length | Width | Dimensions |
|---|---|---|---|---|
| Second Level | 4pc Bathroom | 6'2'' x 7'1'' | ||
| Second Level | Bedroom | 10'10'' x 9'1'' | ||
| Second Level | Bedroom | 9'10'' x 12'6'' | ||
| Second Level | Primary Bedroom | 11'4'' x 11'9'' | ||
| Basement | Other | 22'3'' x 24'4'' | ||
| Main Level | 3pc Bathroom | 4'10'' x 5'8'' | ||
| Main Level | Family Room | 14'1'' x 11'6'' | ||
| Main Level | Dining Room | 10'8'' x 12'0'' | ||
| Main Level | Living Room | 19'0'' x 14'0'' | ||
| Main Level | Kitchen | 10'11'' x 12'0'' |
https://www.realtor.ca/real-estate/27646681/144-brantdale-avenue-hamilton

263 Locke Street South
Hamilton, Ontario L8P 4C2














































