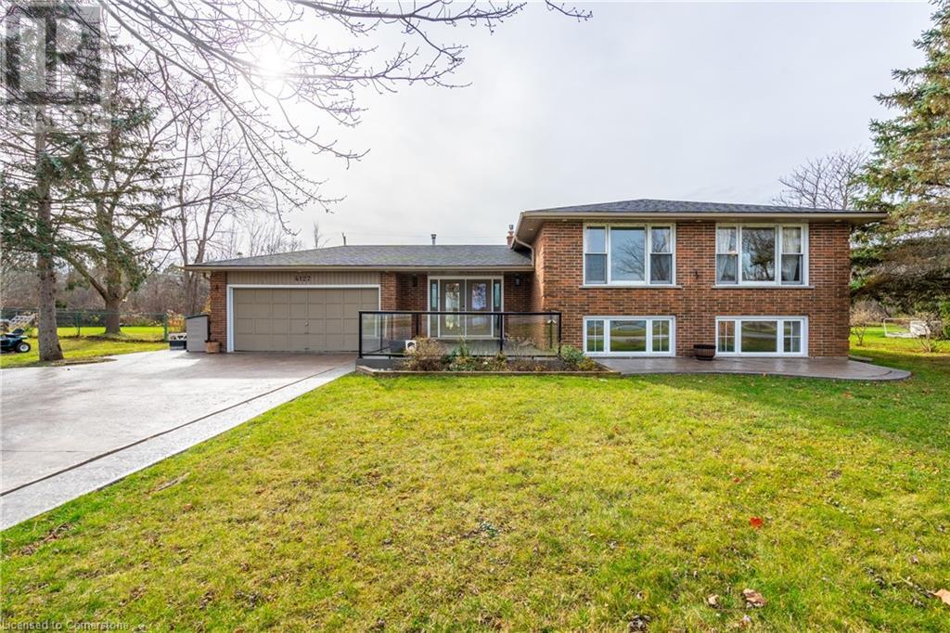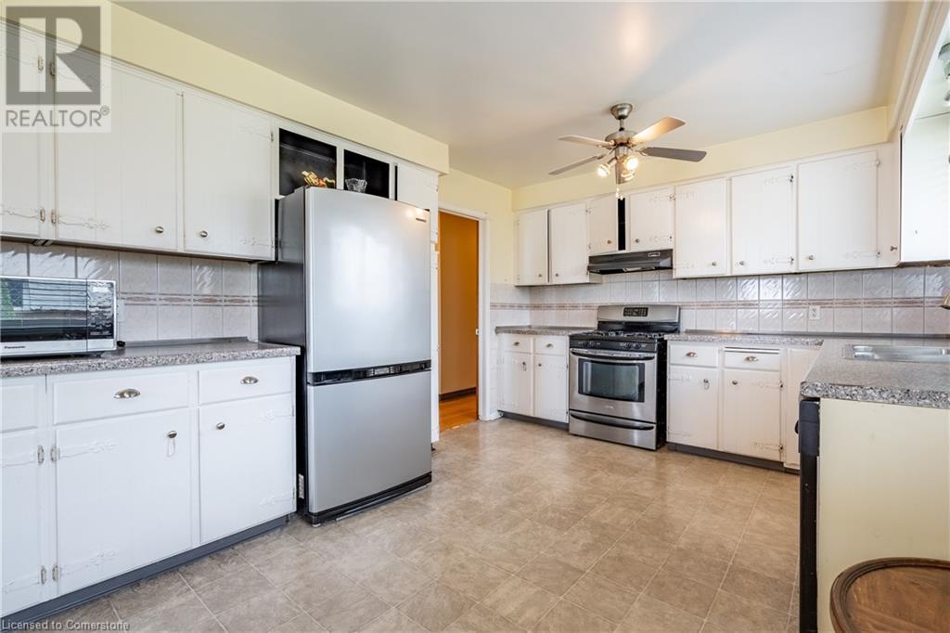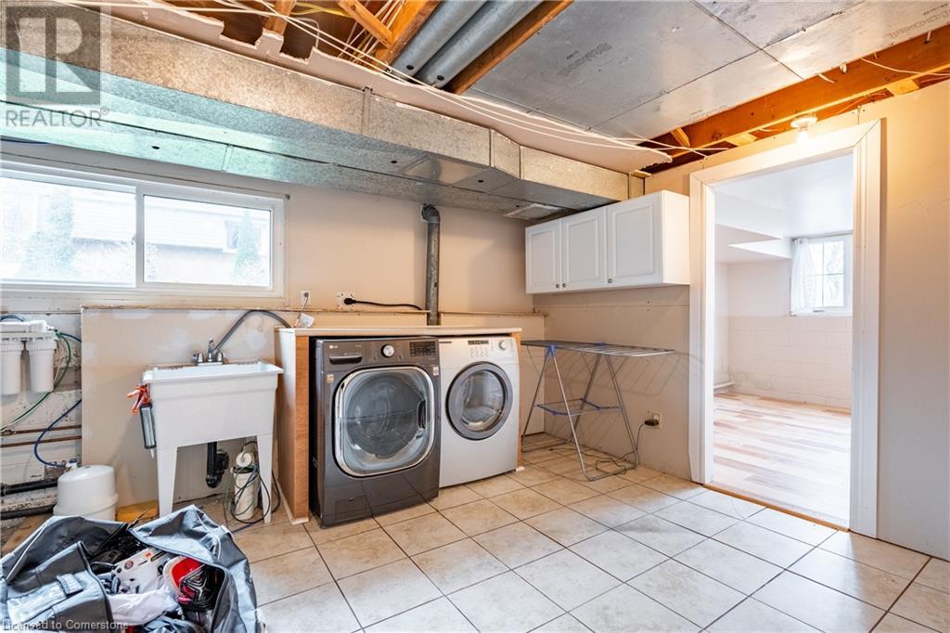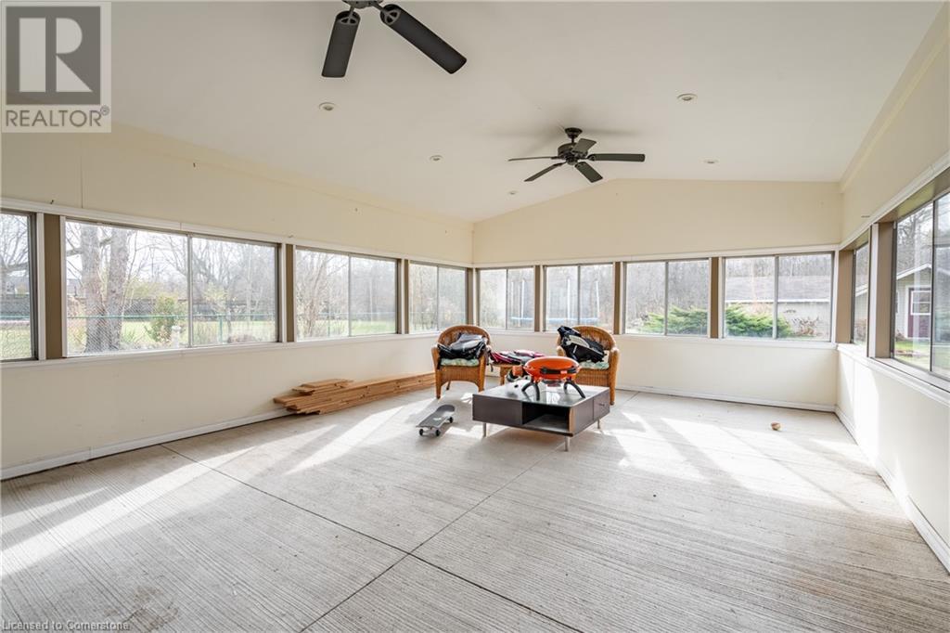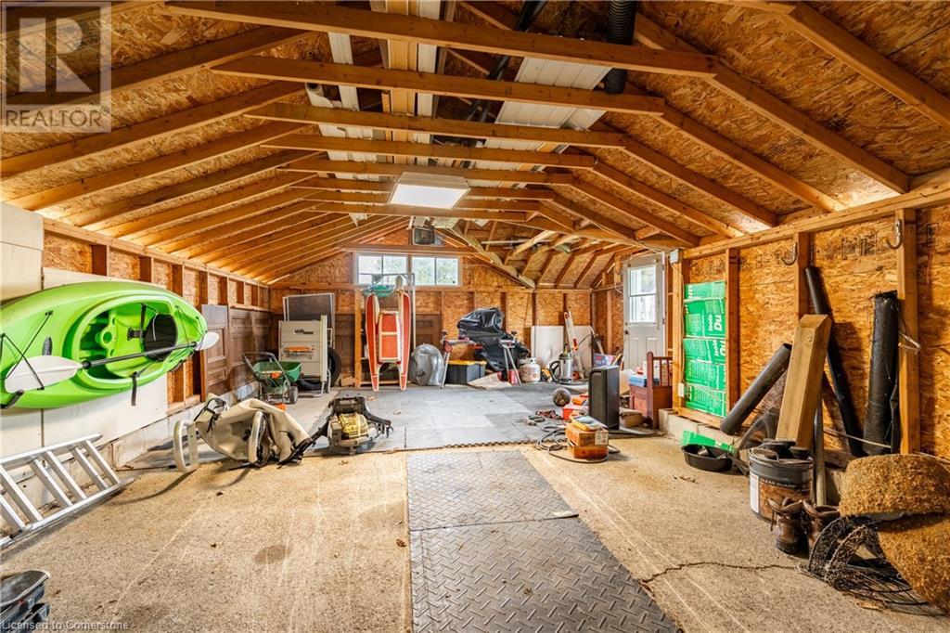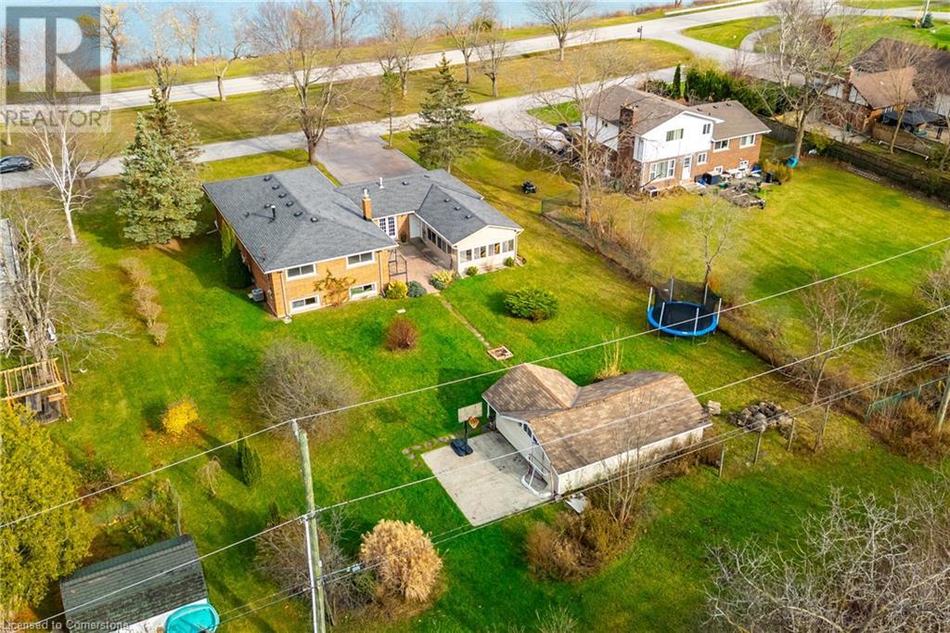5 Bedroom
2 Bathroom
2926 sqft
Raised Bungalow
Fireplace
Central Air Conditioning
Forced Air
Waterfront On River
$1,099,999
Welcome to the ultimate waterfront retreat with stunning views of the Niagara River! This spacious home sits on a generous 101 x 191 ft lot with direct access to WATERFRONT! As you walk into home you are greeted by a cozy family room w/ gas fireplace and access to backyard along with a three season Sun Room! The main floor offers a well-designed layout with an oversized Living/Dining room with Bamboo flooring, an Eat-In Kitchen, with 3 bedrooms & a 4 pc bath. The Finished basement boasts 2 additional bedrooms, a large recreational room w/ gas fireplace, and a bar-perfect for entertaining. The expansive backyard provides endless possibilities to create your own Oasis and includes a large drive-in shed for storage or a workshop. Conveniently located near the highway, just 10 minutes from Niagara Falls, and minutes to Buffalo. Don't miss this exceptional opportunity! (id:57134)
Property Details
|
MLS® Number
|
40678066 |
|
Property Type
|
Single Family |
|
AmenitiesNearBy
|
Airport, Place Of Worship, Schools |
|
Features
|
Automatic Garage Door Opener |
|
ParkingSpaceTotal
|
8 |
|
ViewType
|
River View |
|
WaterFrontType
|
Waterfront On River |
Building
|
BathroomTotal
|
2 |
|
BedroomsAboveGround
|
3 |
|
BedroomsBelowGround
|
2 |
|
BedroomsTotal
|
5 |
|
Appliances
|
Central Vacuum, Dishwasher, Dryer, Microwave, Refrigerator, Stove, Water Softener, Water Purifier, Window Coverings, Garage Door Opener |
|
ArchitecturalStyle
|
Raised Bungalow |
|
BasementDevelopment
|
Finished |
|
BasementType
|
Full (finished) |
|
ConstructedDate
|
1975 |
|
ConstructionStyleAttachment
|
Detached |
|
CoolingType
|
Central Air Conditioning |
|
ExteriorFinish
|
Brick |
|
FireplacePresent
|
Yes |
|
FireplaceTotal
|
2 |
|
Fixture
|
Ceiling Fans |
|
HeatingFuel
|
Natural Gas |
|
HeatingType
|
Forced Air |
|
StoriesTotal
|
1 |
|
SizeInterior
|
2926 Sqft |
|
Type
|
House |
Parking
Land
|
AccessType
|
Road Access |
|
Acreage
|
No |
|
LandAmenities
|
Airport, Place Of Worship, Schools |
|
Sewer
|
Septic System |
|
SizeDepth
|
192 Ft |
|
SizeFrontage
|
102 Ft |
|
SizeTotalText
|
Under 1/2 Acre |
|
SurfaceWater
|
River/stream |
|
ZoningDescription
|
Er |
Rooms
| Level |
Type |
Length |
Width |
Dimensions |
|
Basement |
Family Room |
|
|
15'3'' x 12'11'' |
|
Basement |
3pc Bathroom |
|
|
Measurements not available |
|
Basement |
Bedroom |
|
|
12'0'' x 10'10'' |
|
Basement |
Bedroom |
|
|
19'8'' x 12'1'' |
|
Main Level |
Bedroom |
|
|
10'10'' x 10'11'' |
|
Main Level |
Bedroom |
|
|
12'0'' x 9'1'' |
|
Main Level |
Bedroom |
|
|
15'10'' x 10'10'' |
|
Main Level |
5pc Bathroom |
|
|
Measurements not available |
|
Main Level |
Eat In Kitchen |
|
|
16'5'' x 10'10'' |
|
Main Level |
Dining Room |
|
|
11'3'' x 10'10'' |
|
Main Level |
Dining Room |
|
|
19'10'' x 13'1'' |
|
Main Level |
Living Room |
|
|
19'10'' x 13'1'' |
|
Main Level |
Family Room |
|
|
15'11'' x 15'11'' |
https://www.realtor.ca/real-estate/27655903/4127-niagara-river-parkway-fort-erie






