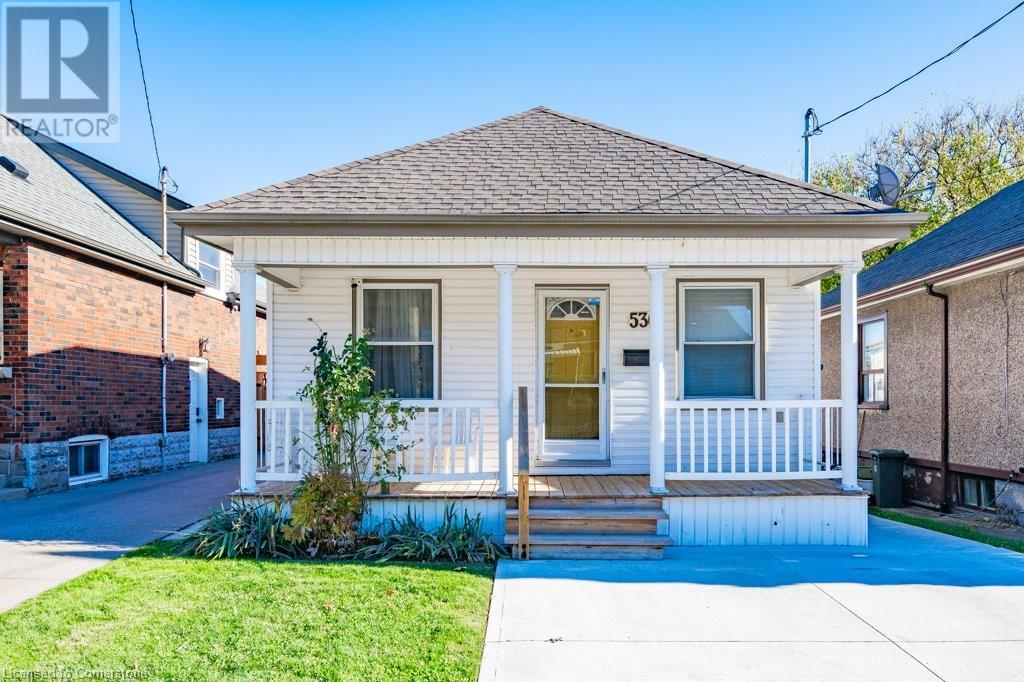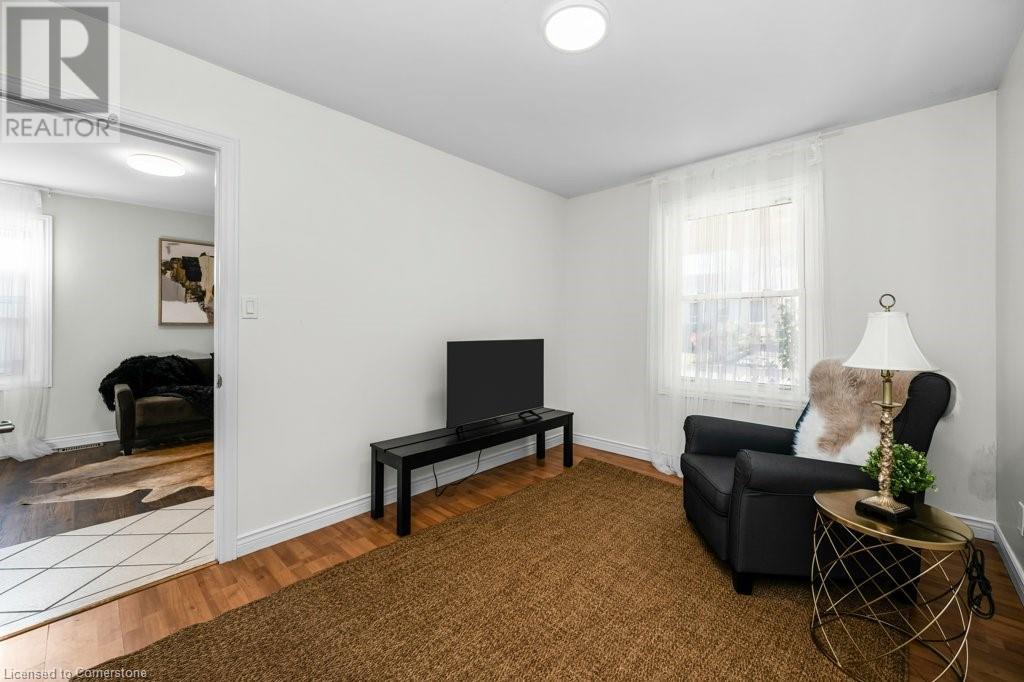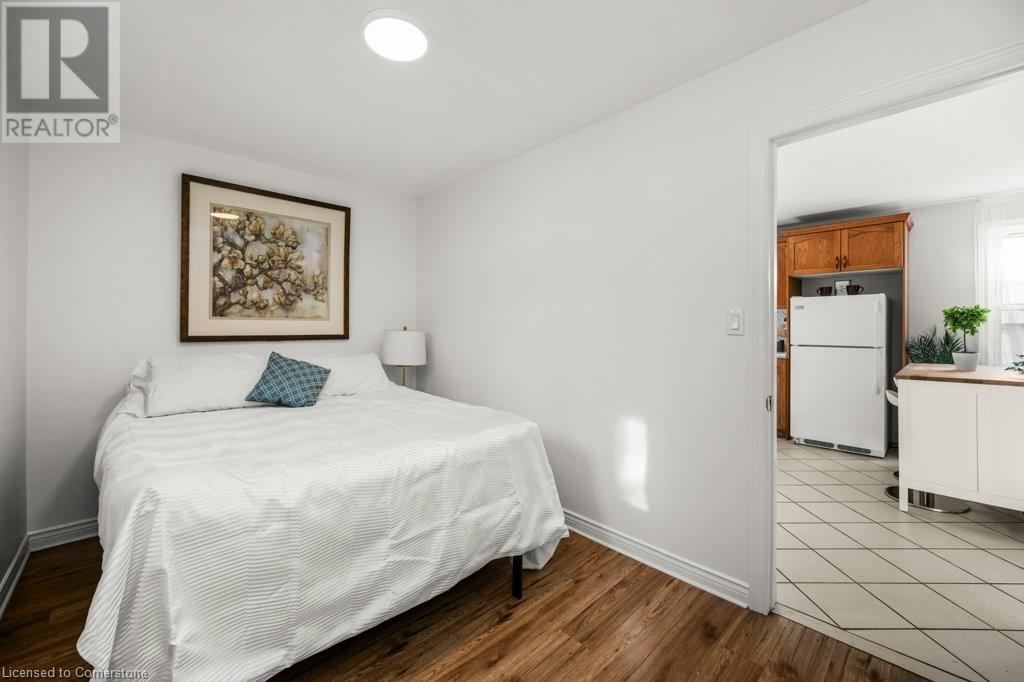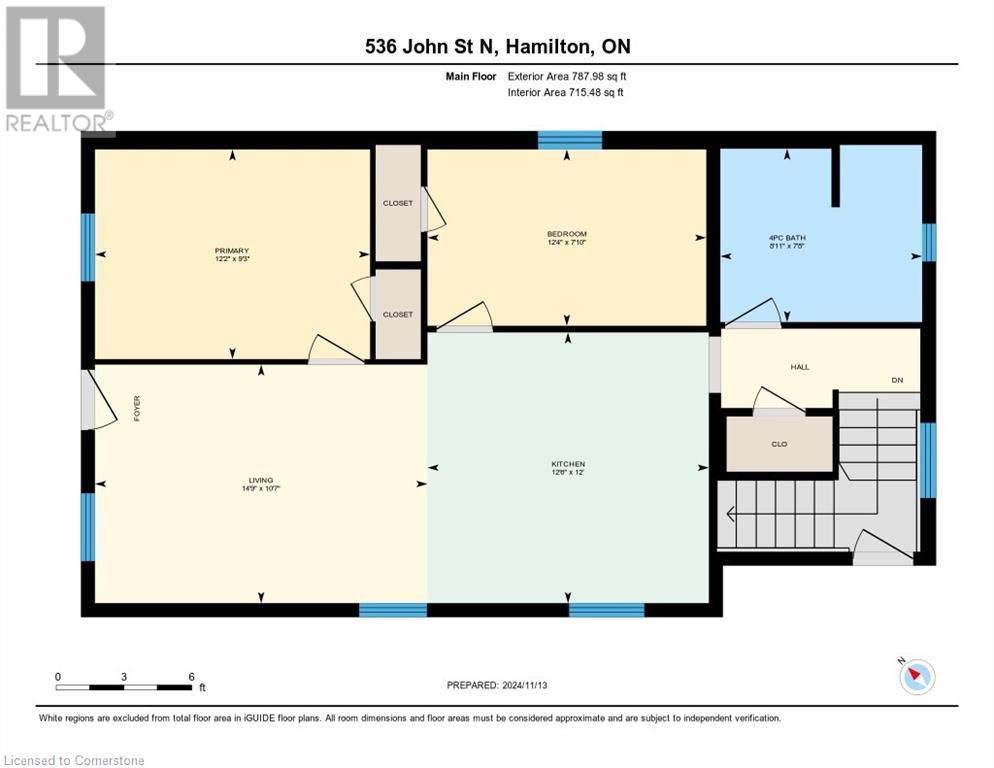536 John Street N Hamilton, Ontario L8L 4S1
2 Bedroom
1 Bathroom
988 sqft
Bungalow
Central Air Conditioning
Forced Air
$550,000
Make family memories down by the Bay. Cute and cozy 2 + 1 bed with recently updated roof, furnace, central air and concrete parking pad and walkway. Room to garden and relax in the backyard. Large finished space in basement offers many options. (id:57134)
Property Details
| MLS® Number | 40677797 |
| Property Type | Single Family |
| AmenitiesNearBy | Hospital, Marina, Park, Place Of Worship, Playground, Public Transit, Shopping |
| CommunicationType | High Speed Internet |
| EquipmentType | Water Heater |
| ParkingSpaceTotal | 2 |
| RentalEquipmentType | Water Heater |
| Structure | Shed, Porch |
Building
| BathroomTotal | 1 |
| BedroomsAboveGround | 2 |
| BedroomsTotal | 2 |
| Appliances | Dryer, Refrigerator, Water Meter, Washer, Gas Stove(s), Hood Fan |
| ArchitecturalStyle | Bungalow |
| BasementDevelopment | Partially Finished |
| BasementType | Full (partially Finished) |
| ConstructionStyleAttachment | Detached |
| CoolingType | Central Air Conditioning |
| ExteriorFinish | Vinyl Siding |
| FoundationType | Brick |
| HeatingFuel | Natural Gas |
| HeatingType | Forced Air |
| StoriesTotal | 1 |
| SizeInterior | 988 Sqft |
| Type | House |
| UtilityWater | Municipal Water |
Land
| AccessType | Road Access |
| Acreage | No |
| LandAmenities | Hospital, Marina, Park, Place Of Worship, Playground, Public Transit, Shopping |
| Sewer | Municipal Sewage System |
| SizeDepth | 80 Ft |
| SizeFrontage | 27 Ft |
| SizeTotalText | Under 1/2 Acre |
| ZoningDescription | Res |
Rooms
| Level | Type | Length | Width | Dimensions |
|---|---|---|---|---|
| Basement | Other | 14'8'' x 11'4'' | ||
| Basement | Other | 7'4'' x 8'4'' | ||
| Basement | Other | 5'10'' x 8'6'' | ||
| Basement | Recreation Room | 18'9'' x 14'7'' | ||
| Main Level | Primary Bedroom | 9'3'' x 12'2'' | ||
| Main Level | Living Room | 10'7'' x 14'9'' | ||
| Main Level | Kitchen | 12'0'' x 12'6'' | ||
| Main Level | Bedroom | 7'10'' x 12'4'' | ||
| Main Level | 4pc Bathroom | 7'8'' x 8'11'' |
Utilities
| Electricity | Available |
| Natural Gas | Available |
| Telephone | Available |
https://www.realtor.ca/real-estate/27652353/536-john-street-n-hamilton

RE/MAX Escarpment Realty Inc.
860 Queenston Road Suite A
Stoney Creek, Ontario L8G 4A8
860 Queenston Road Suite A
Stoney Creek, Ontario L8G 4A8








































