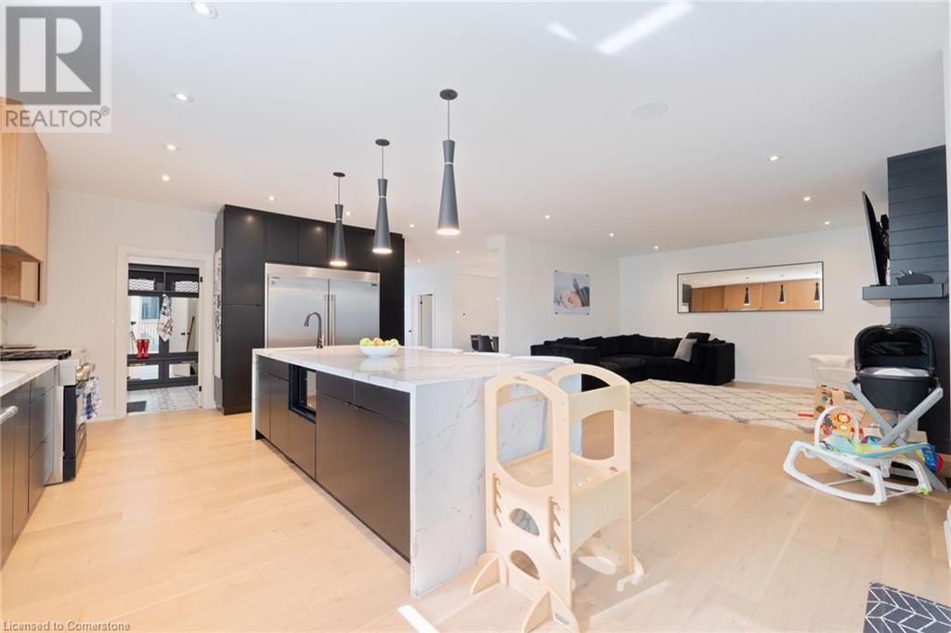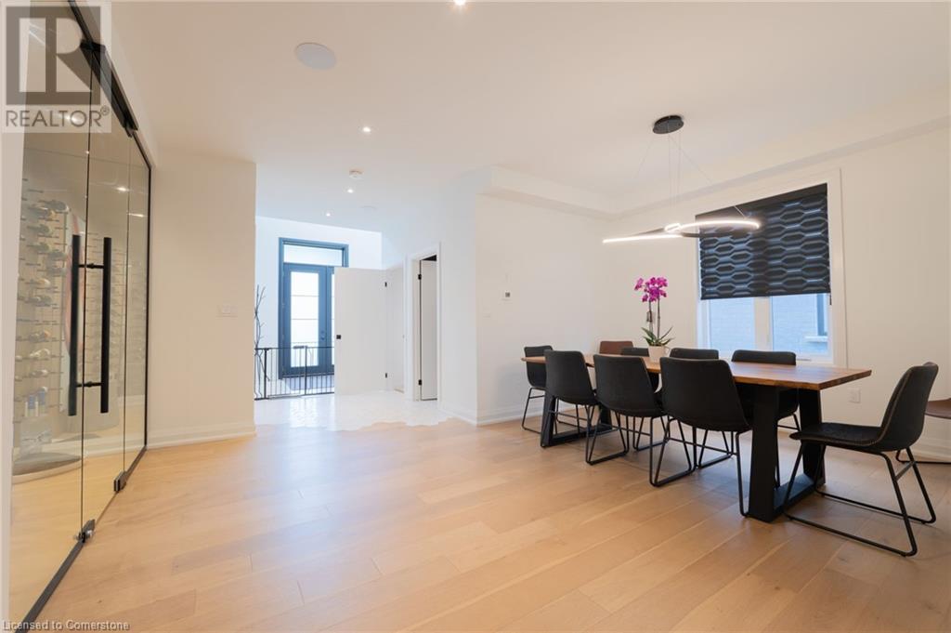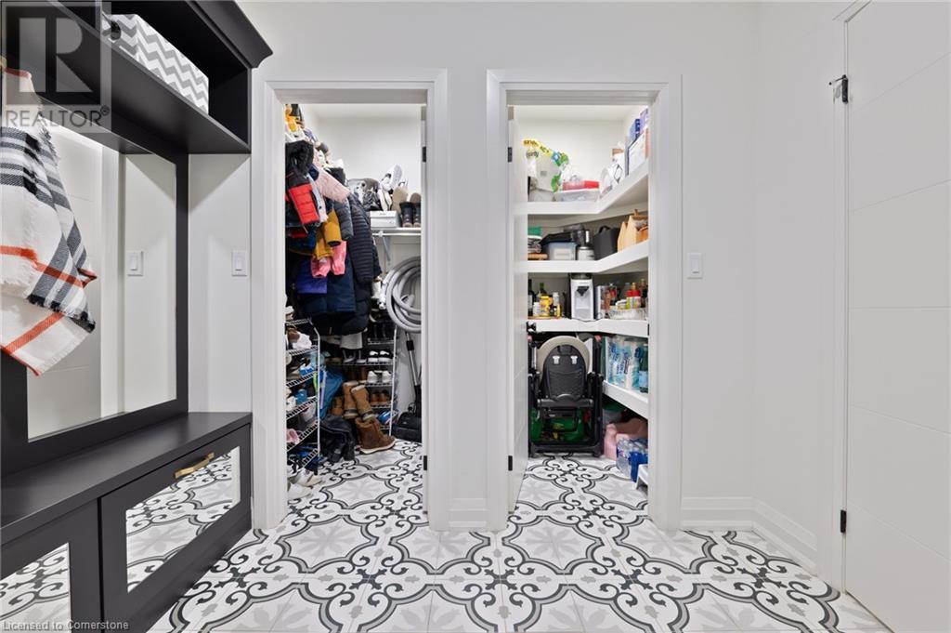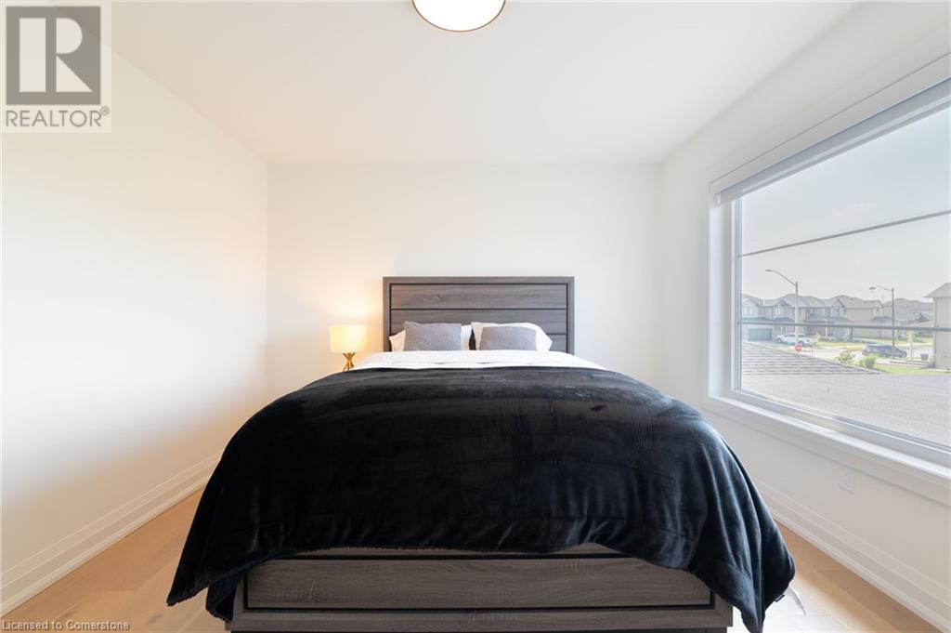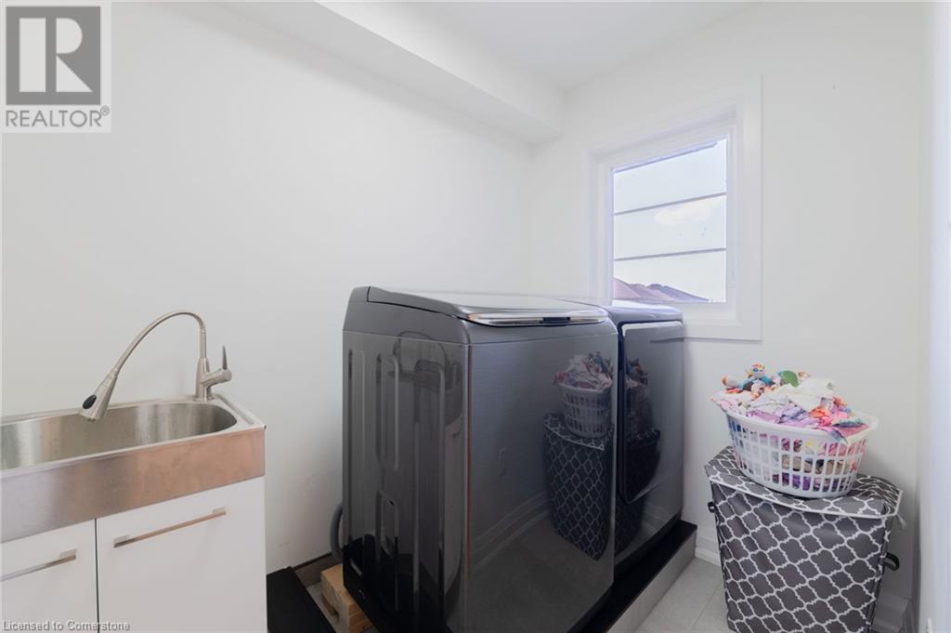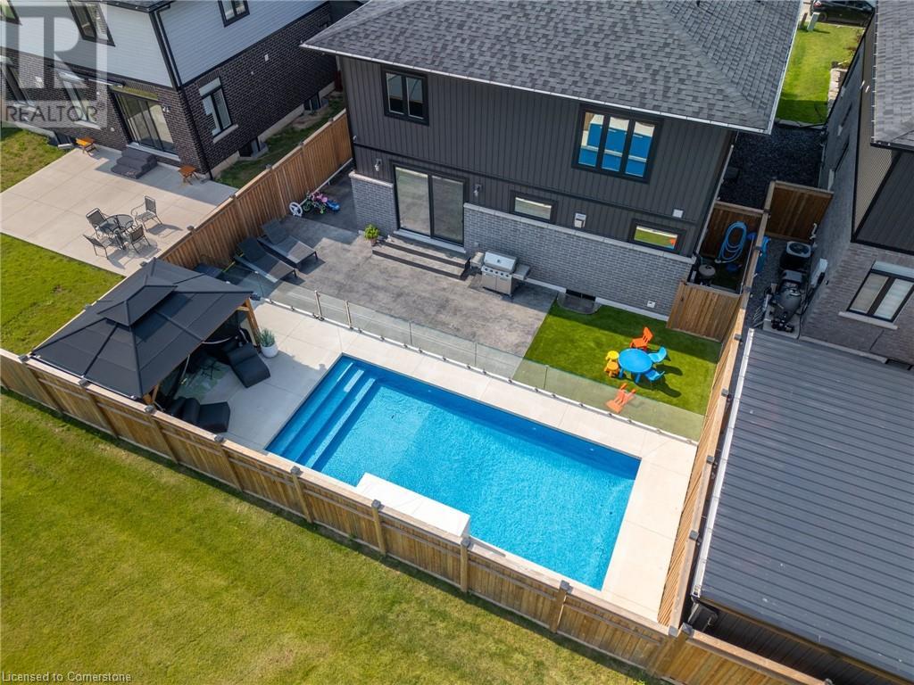4 Bedroom
4 Bathroom
2628 sqft
2 Level
Inground Pool
Central Air Conditioning
Forced Air
$1,449,000
One-of-a-kind executive custom home with luxury finishes situated in Niagara’s master-planned community of Rolling Meadows. Eye-catching curb appeal with beautiful stone and stucco exterior, glass-enclosed front porch, and landscaping. High-quality materials and workmanship are showcased upon entering the bright and welcoming foyer. Sleek modern kitchen has a large centre island with quartz waterfall countertops and built-in oversized fridge. Great room features a linear gas fireplace with mirrored surround. Display your favourite local wines in the stylish wine cellar beside the dining room. Contemporary staircase with glass railing to upper level. Primary bedroom has a walk-in closet, built-in storage, and 2-way gas fireplace. Spa-like 5-piece ensuite with soaker tub, walk-in tinted glass shower, and double vanity with quartz countertops. Three more bedrooms, a 5-pc main bath, and laundry room complete the upper level. Lower level is fully finished with recreation room with fireplace, state of the art exercise room, extra bedroom and full bath. Entertain to your heart’s delight in the private rear yard oasis with in-ground pool and concrete patio. World-class amenities within a 15-minute drive include wineries, golf, dining, shopping, Niagara Falls attractions, and quaint villages of Jordan & Niagara-on-the-Lake (id:57134)
Property Details
|
MLS® Number
|
40676870 |
|
Property Type
|
Single Family |
|
AmenitiesNearBy
|
Park, Schools |
|
EquipmentType
|
Water Heater |
|
ParkingSpaceTotal
|
6 |
|
PoolType
|
Inground Pool |
|
RentalEquipmentType
|
Water Heater |
Building
|
BathroomTotal
|
4 |
|
BedroomsAboveGround
|
4 |
|
BedroomsTotal
|
4 |
|
ArchitecturalStyle
|
2 Level |
|
BasementDevelopment
|
Finished |
|
BasementType
|
Full (finished) |
|
ConstructionStyleAttachment
|
Detached |
|
CoolingType
|
Central Air Conditioning |
|
ExteriorFinish
|
Brick, Stone, Stucco, Vinyl Siding |
|
FoundationType
|
Poured Concrete |
|
HalfBathTotal
|
1 |
|
HeatingFuel
|
Natural Gas |
|
HeatingType
|
Forced Air |
|
StoriesTotal
|
2 |
|
SizeInterior
|
2628 Sqft |
|
Type
|
House |
|
UtilityWater
|
Municipal Water |
Parking
Land
|
Acreage
|
No |
|
LandAmenities
|
Park, Schools |
|
Sewer
|
Municipal Sewage System |
|
SizeDepth
|
110 Ft |
|
SizeFrontage
|
50 Ft |
|
SizeTotalText
|
Under 1/2 Acre |
|
ZoningDescription
|
R1a |
Rooms
| Level |
Type |
Length |
Width |
Dimensions |
|
Second Level |
Laundry Room |
|
|
Measurements not available |
|
Second Level |
5pc Bathroom |
|
|
Measurements not available |
|
Second Level |
Bedroom |
|
|
10'4'' x 8'0'' |
|
Second Level |
Bedroom |
|
|
11'10'' x 11'3'' |
|
Second Level |
Bedroom |
|
|
12'5'' x 11'3'' |
|
Second Level |
5pc Bathroom |
|
|
Measurements not available |
|
Second Level |
Primary Bedroom |
|
|
15'6'' x 13'0'' |
|
Basement |
Other |
|
|
'' x '' |
|
Basement |
3pc Bathroom |
|
|
Measurements not available |
|
Basement |
Exercise Room |
|
|
Measurements not available |
|
Basement |
Recreation Room |
|
|
Measurements not available |
|
Main Level |
2pc Bathroom |
|
|
Measurements not available |
|
Main Level |
Mud Room |
|
|
8'10'' x 7'6'' |
|
Main Level |
Dining Room |
|
|
17'6'' x 10'10'' |
|
Main Level |
Kitchen |
|
|
22'6'' x 16'0'' |
|
Main Level |
Great Room |
|
|
17' x 16'9'' |
|
Main Level |
Foyer |
|
|
Measurements not available |
https://www.realtor.ca/real-estate/27646164/6-cristallina-drive-thorold
EXP Realty
21 King Street W. Unit A 5th Floor
Hamilton,
Ontario
L8P 4W7
(866) 530-7737










