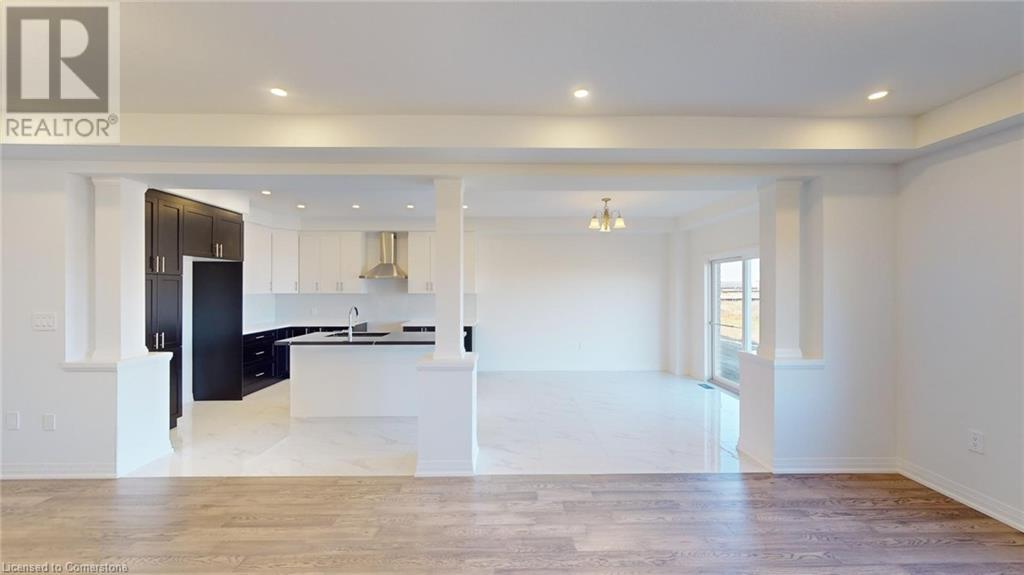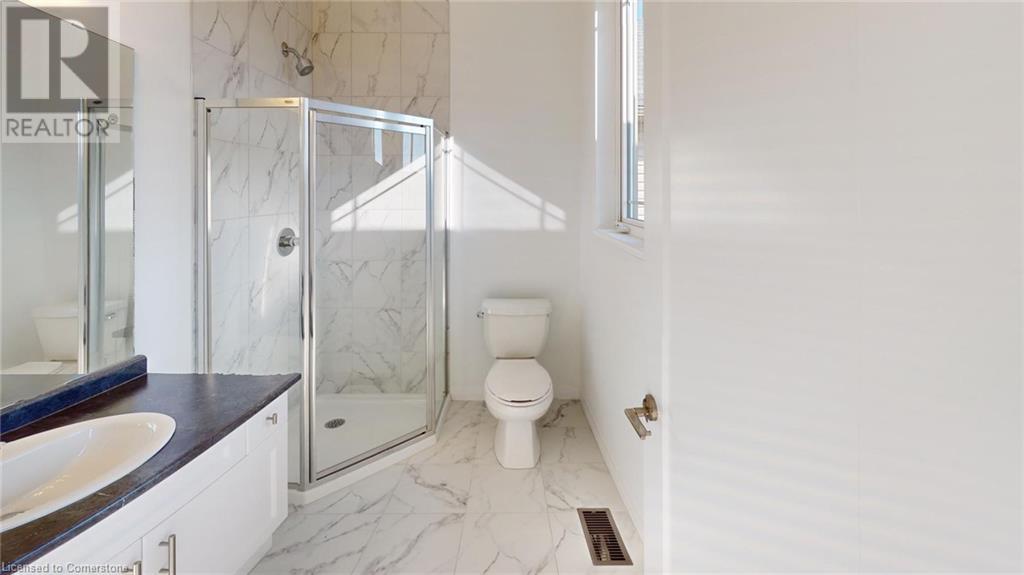176 Cittadella Boulevard Hannon, Ontario L0R 1P0
4 Bedroom
4 Bathroom
2300 sqft
2 Level
Central Air Conditioning
Forced Air
$1,299,520
Experience luxury living surrounded by nature in the award-winning community of Summit Park. This new single family home from Multi-Area Developments is available for immediate move-in and features 4 bedrooms, 3.5 bathrooms, a 1-car garage, on a premium lot, over $60,000 in home upgrades! Indulge in the finest elements of design and craftsmanship, as every corner of this home showcases an unwavering commitment to quality and an unrivaled sense of luxury. Enjoy convenient access to Toronto and Niagara Falls, the nearby 285 - acre Eramosa Karst Conservation Area as well as countless city amenities including new schools, parks, dining, and entertainment. (id:57134)
Property Details
| MLS® Number | 40663856 |
| Property Type | Single Family |
| AmenitiesNearBy | Place Of Worship, Public Transit, Schools |
| EquipmentType | Other, Water Heater |
| Features | Conservation/green Belt, Paved Driveway, Sump Pump |
| ParkingSpaceTotal | 4 |
| RentalEquipmentType | Other, Water Heater |
Building
| BathroomTotal | 4 |
| BedroomsAboveGround | 4 |
| BedroomsTotal | 4 |
| Appliances | Central Vacuum - Roughed In |
| ArchitecturalStyle | 2 Level |
| BasementDevelopment | Unfinished |
| BasementType | Full (unfinished) |
| ConstructedDate | 2024 |
| ConstructionStyleAttachment | Detached |
| CoolingType | Central Air Conditioning |
| ExteriorFinish | Brick Veneer, Stone, Stucco, Vinyl Siding |
| FireProtection | Smoke Detectors |
| FoundationType | Poured Concrete |
| HalfBathTotal | 1 |
| HeatingFuel | Natural Gas |
| HeatingType | Forced Air |
| StoriesTotal | 2 |
| SizeInterior | 2300 Sqft |
| Type | House |
| UtilityWater | Municipal Water |
Parking
| Attached Garage |
Land
| Acreage | No |
| LandAmenities | Place Of Worship, Public Transit, Schools |
| Sewer | Municipal Sewage System |
| SizeDepth | 99 Ft |
| SizeFrontage | 36 Ft |
| SizeTotalText | Under 1/2 Acre |
| ZoningDescription | Rm3-173b |
Rooms
| Level | Type | Length | Width | Dimensions |
|---|---|---|---|---|
| Second Level | 3pc Bathroom | Measurements not available | ||
| Second Level | Bedroom | 18'0'' x 11'6'' | ||
| Second Level | Loft | 13'6'' x 5'8'' | ||
| Second Level | Bedroom | 13'6'' x 10'0'' | ||
| Second Level | Bedroom | 13'0'' x 10'0'' | ||
| Second Level | 4pc Bathroom | Measurements not available | ||
| Second Level | 4pc Bathroom | Measurements not available | ||
| Second Level | Primary Bedroom | 18'4'' x 11'10'' | ||
| Main Level | Kitchen | 12'0'' x 11'6'' | ||
| Main Level | Dinette | 12'4'' x 11'6'' | ||
| Main Level | Living Room | 17'0'' x 12'6'' | ||
| Main Level | Dining Room | 14'6'' x 12'6'' | ||
| Main Level | 2pc Bathroom | Measurements not available | ||
| Main Level | Foyer | 6' x 6'8'' |
https://www.realtor.ca/real-estate/27566252/176-cittadella-boulevard-hannon
Aldo DeSantis Realty Inc.
301 Fruitland Rd. Unit #10
Stoney Creek, Ontario L8E 5M1
301 Fruitland Rd. Unit #10
Stoney Creek, Ontario L8E 5M1




























