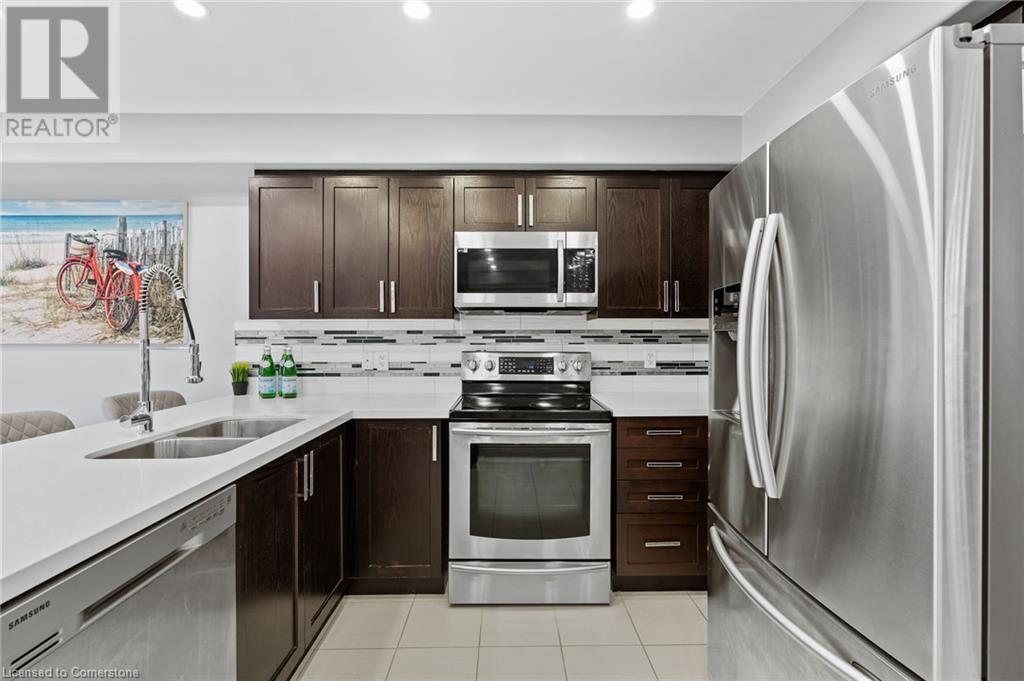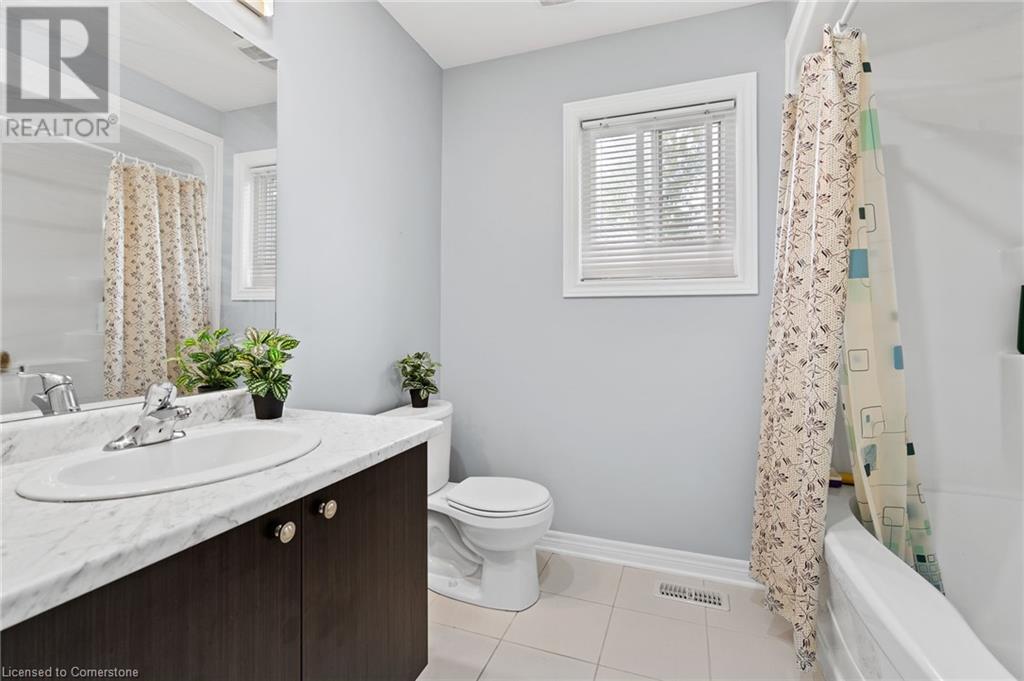4 Bedroom
3 Bathroom
2085 sqft
2 Level
Central Air Conditioning
Forced Air
Lawn Sprinkler
$929,999
Welcome to this beautifully renovated 4-bedroom detached home on a spacious 155-ft deep lot! The open-concept layout showcases premium upgrades, including new hardwood floors, a newly upgraded staircase, new baseboards, a new garage door, and a stunning new stone wall in the living room. The immaculately landscaped backyard features an automatic sprinkler system and new exterior pot lights. The property is in a prime location, 10 minutes away from Falls view, 15 minutes away from the USA border, 12 minutes away from multiple wineries and close to restaurants, grocery shopping and all amenities. HUGE BONUS!!!: Permit for a finished basement with a separate entrance included! Don’t miss out on this incredible opportunity! (id:57134)
Property Details
|
MLS® Number
|
40663689 |
|
Property Type
|
Single Family |
|
AmenitiesNearBy
|
Park, Schools |
|
Features
|
Automatic Garage Door Opener |
|
ParkingSpaceTotal
|
6 |
Building
|
BathroomTotal
|
3 |
|
BedroomsAboveGround
|
4 |
|
BedroomsTotal
|
4 |
|
Appliances
|
Dishwasher, Dryer, Microwave, Refrigerator, Washer, Microwave Built-in, Window Coverings, Garage Door Opener |
|
ArchitecturalStyle
|
2 Level |
|
BasementDevelopment
|
Unfinished |
|
BasementType
|
Full (unfinished) |
|
ConstructionStyleAttachment
|
Detached |
|
CoolingType
|
Central Air Conditioning |
|
ExteriorFinish
|
Brick, Vinyl Siding |
|
FoundationType
|
Poured Concrete |
|
HalfBathTotal
|
1 |
|
HeatingType
|
Forced Air |
|
StoriesTotal
|
2 |
|
SizeInterior
|
2085 Sqft |
|
Type
|
House |
|
UtilityWater
|
Municipal Water |
Parking
Land
|
Acreage
|
No |
|
LandAmenities
|
Park, Schools |
|
LandscapeFeatures
|
Lawn Sprinkler |
|
Sewer
|
Municipal Sewage System |
|
SizeFrontage
|
26 Ft |
|
SizeTotalText
|
Under 1/2 Acre |
|
ZoningDescription
|
R1e |
Rooms
| Level |
Type |
Length |
Width |
Dimensions |
|
Second Level |
Laundry Room |
|
|
Measurements not available |
|
Second Level |
4pc Bathroom |
|
|
Measurements not available |
|
Second Level |
4pc Bathroom |
|
|
Measurements not available |
|
Second Level |
Bedroom |
|
|
11'9'' x 11'6'' |
|
Second Level |
Bedroom |
|
|
12'3'' x 11'4'' |
|
Second Level |
Bedroom |
|
|
12'3'' x 11'4'' |
|
Second Level |
Primary Bedroom |
|
|
17'0'' x 13'4'' |
|
Main Level |
2pc Bathroom |
|
|
Measurements not available |
|
Main Level |
Dining Room |
|
|
11'0'' x 11'0'' |
|
Main Level |
Kitchen |
|
|
20'7'' x 11'0'' |
|
Main Level |
Living Room |
|
|
19'6'' x 11'0'' |
https://www.realtor.ca/real-estate/27552595/8481-jennifer-crescent-niagara-falls





































