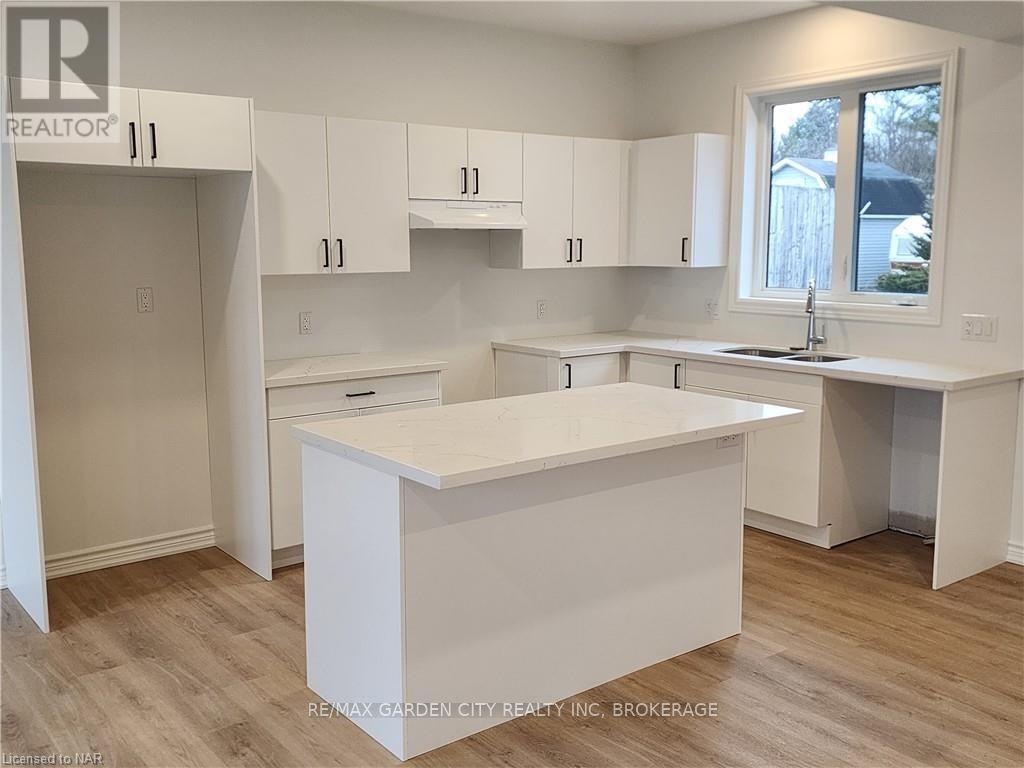4 Bedroom
3 Bathroom
Fireplace
Central Air Conditioning
Forced Air
$749,000
Brand new custom built 4 bedroom, 2 storey home in Ridgeway / Fort Erie located in a quiet neighborhood across from Ridgeway Lions Field. Brick and stucco exterior. This home offers open concept main floor with large eatin kitchen with plenty of cabinets and center island open to a bright family size living room with fireplace. 2 pc guest bath and access to garage. Open railing staircase leading to a spacious second floor offering a large master bedroom with walkin closet and 5 pc ensuite. 3 other good size bedrooms and a 4 pc bath upstairs as well. Basement wide open and ready to be finished however you like. Attached garage and double driveway. Move right in and enjoy. (id:57134)
Property Details
|
MLS® Number
|
X9415190 |
|
Property Type
|
Single Family |
|
Community Name
|
335 - Ridgeway |
|
EquipmentType
|
Water Heater |
|
Features
|
Sump Pump |
|
ParkingSpaceTotal
|
3 |
|
RentalEquipmentType
|
Water Heater |
Building
|
BathroomTotal
|
3 |
|
BedroomsAboveGround
|
4 |
|
BedroomsTotal
|
4 |
|
Appliances
|
Water Heater - Tankless |
|
BasementDevelopment
|
Unfinished |
|
BasementType
|
Full (unfinished) |
|
ConstructionStyleAttachment
|
Detached |
|
CoolingType
|
Central Air Conditioning |
|
ExteriorFinish
|
Stucco, Brick |
|
FireplacePresent
|
Yes |
|
FireplaceTotal
|
1 |
|
FoundationType
|
Poured Concrete |
|
HalfBathTotal
|
1 |
|
HeatingFuel
|
Natural Gas |
|
HeatingType
|
Forced Air |
|
StoriesTotal
|
2 |
|
Type
|
House |
|
UtilityWater
|
Municipal Water |
Parking
Land
|
Acreage
|
No |
|
Sewer
|
Sanitary Sewer |
|
SizeDepth
|
75 Ft |
|
SizeFrontage
|
59 Ft |
|
SizeIrregular
|
59 X 75 Ft |
|
SizeTotalText
|
59 X 75 Ft|under 1/2 Acre |
|
ZoningDescription
|
R1 |
Rooms
| Level |
Type |
Length |
Width |
Dimensions |
|
Second Level |
Primary Bedroom |
4.52 m |
4.11 m |
4.52 m x 4.11 m |
|
Second Level |
Bathroom |
|
|
Measurements not available |
|
Second Level |
Bedroom |
3.25 m |
3.1 m |
3.25 m x 3.1 m |
|
Second Level |
Bedroom |
3.15 m |
3 m |
3.15 m x 3 m |
|
Second Level |
Bedroom |
3.25 m |
2.74 m |
3.25 m x 2.74 m |
|
Second Level |
Bathroom |
|
|
Measurements not available |
|
Main Level |
Living Room |
6.6 m |
3.96 m |
6.6 m x 3.96 m |
|
Main Level |
Other |
6.6 m |
3.35 m |
6.6 m x 3.35 m |
|
Main Level |
Bathroom |
|
|
Measurements not available |
https://www.realtor.ca/real-estate/27523584/203-park-street-fort-erie-335-ridgeway-335-ridgeway

























