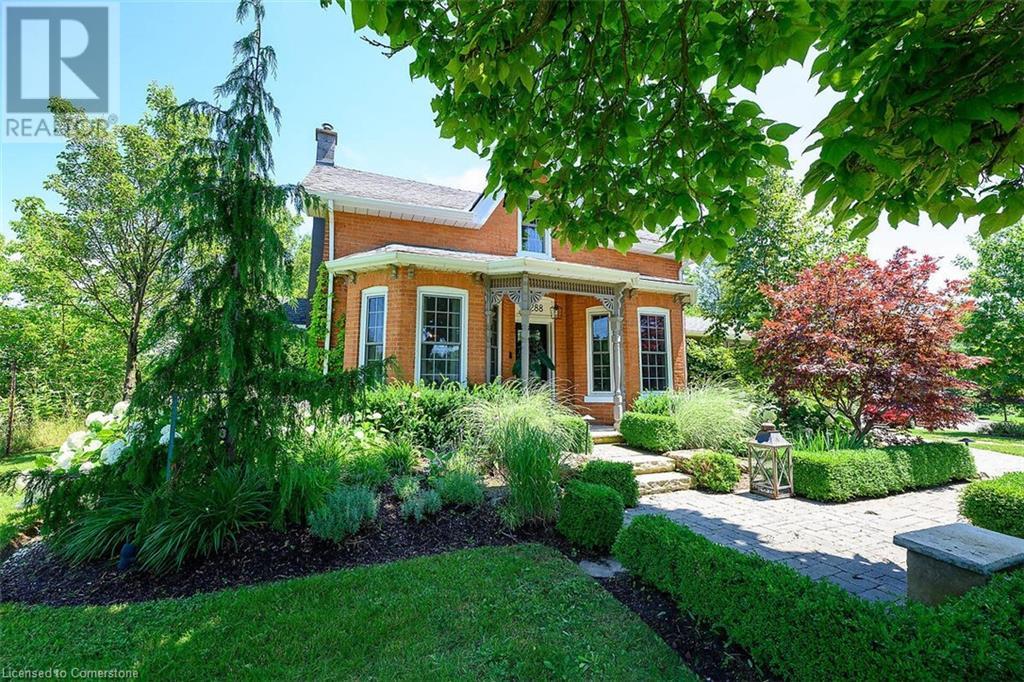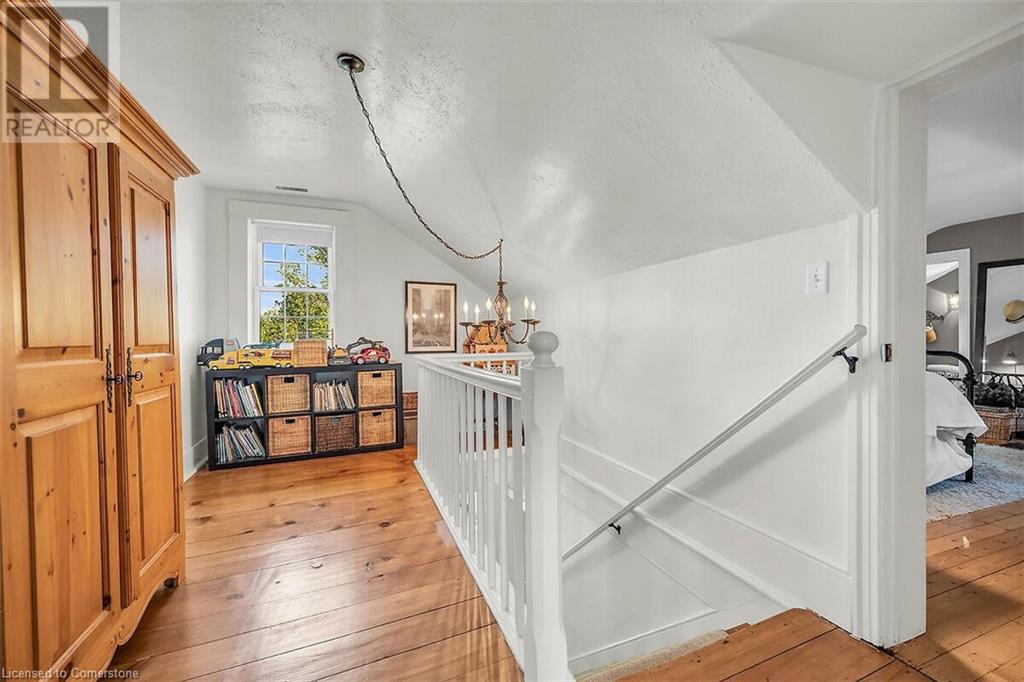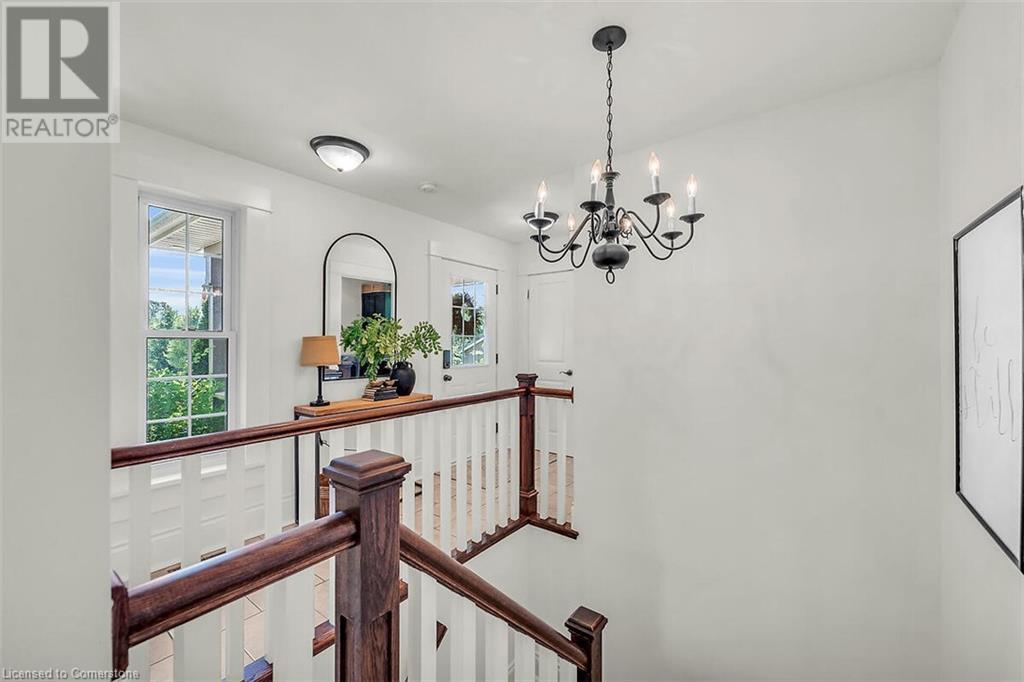4 Bedroom
2 Bathroom
2640 sqft
2 Level
Fireplace
Central Air Conditioning
Forced Air
Lawn Sprinkler
$1,899,999
Own a piece of history in Strabane! This charming brick Farmhouse dates back to 1870 & has been added onto, over the years. It has won awards for its stunning gardens and landscaping (4 White Trillium & 2 Pink Trillium).It has also been featured in 3 Films. Located across from Strabane Park & close to Gulliver's Lake, w/easy access to Hwy 6/401/403. The backyard Oasis has been custom landscaped. It offers 2 water features, irrigation, interlock Patio w/lg Gazebo,OD Fireplace, OD Grill,Hot Tub & Fire pit area. There is a det. garage & 30'x35' Workshop. Original pine plank floors are found in the family rm, office, and 3 upper bedrooms. The Primary Bedrm has an ensuite Bath(heated floors)& WIC. Fall in Love with the custom Kitchen, stunning Great Room w/vaulted ceilings and FP. Upgraded Light Fixtures throughout. This Home combines Old Charm w/Modern Farmhouse Style. (id:57134)
Property Details
|
MLS® Number
|
40660506 |
|
Property Type
|
Single Family |
|
AmenitiesNearBy
|
Golf Nearby, Park, Place Of Worship |
|
EquipmentType
|
Propane Tank, Water Heater |
|
Features
|
Crushed Stone Driveway, Country Residential, Automatic Garage Door Opener |
|
ParkingSpaceTotal
|
12 |
|
RentalEquipmentType
|
Propane Tank, Water Heater |
|
Structure
|
Workshop, Shed |
Building
|
BathroomTotal
|
2 |
|
BedroomsAboveGround
|
3 |
|
BedroomsBelowGround
|
1 |
|
BedroomsTotal
|
4 |
|
Appliances
|
Central Vacuum, Dishwasher, Dryer, Microwave, Refrigerator, Stove, Water Softener, Water Purifier, Washer, Garage Door Opener, Hot Tub |
|
ArchitecturalStyle
|
2 Level |
|
BasementDevelopment
|
Partially Finished |
|
BasementType
|
Partial (partially Finished) |
|
ConstructedDate
|
1870 |
|
ConstructionStyleAttachment
|
Detached |
|
CoolingType
|
Central Air Conditioning |
|
ExteriorFinish
|
Brick |
|
FireplaceFuel
|
Propane |
|
FireplacePresent
|
Yes |
|
FireplaceTotal
|
1 |
|
FireplaceType
|
Other - See Remarks |
|
FoundationType
|
Stone |
|
HeatingFuel
|
Propane |
|
HeatingType
|
Forced Air |
|
StoriesTotal
|
2 |
|
SizeInterior
|
2640 Sqft |
|
Type
|
House |
|
UtilityWater
|
Drilled Well |
Parking
Land
|
Acreage
|
No |
|
LandAmenities
|
Golf Nearby, Park, Place Of Worship |
|
LandscapeFeatures
|
Lawn Sprinkler |
|
Sewer
|
Septic System |
|
SizeDepth
|
110 Ft |
|
SizeFrontage
|
275 Ft |
|
SizeTotalText
|
1/2 - 1.99 Acres |
|
ZoningDescription
|
P4 |
Rooms
| Level |
Type |
Length |
Width |
Dimensions |
|
Second Level |
4pc Bathroom |
|
|
9'0'' x 9'5'' |
|
Second Level |
Bedroom |
|
|
11'5'' x 13'9'' |
|
Second Level |
Bedroom |
|
|
10'7'' x 11'5'' |
|
Second Level |
Primary Bedroom |
|
|
15'2'' x 16'0'' |
|
Basement |
Bedroom |
|
|
13'6'' x 10'8'' |
|
Main Level |
3pc Bathroom |
|
|
4'9'' x 9'5'' |
|
Main Level |
Laundry Room |
|
|
6'9'' x 7'1'' |
|
Main Level |
Office |
|
|
9'5'' x 19'8'' |
|
Main Level |
Family Room |
|
|
15'2'' x 20'9'' |
|
Main Level |
Kitchen |
|
|
14'7'' x 22'4'' |
|
Main Level |
Great Room |
|
|
17'3'' x 25'10'' |
https://www.realtor.ca/real-estate/27520905/1288-brock-road-flamborough



































