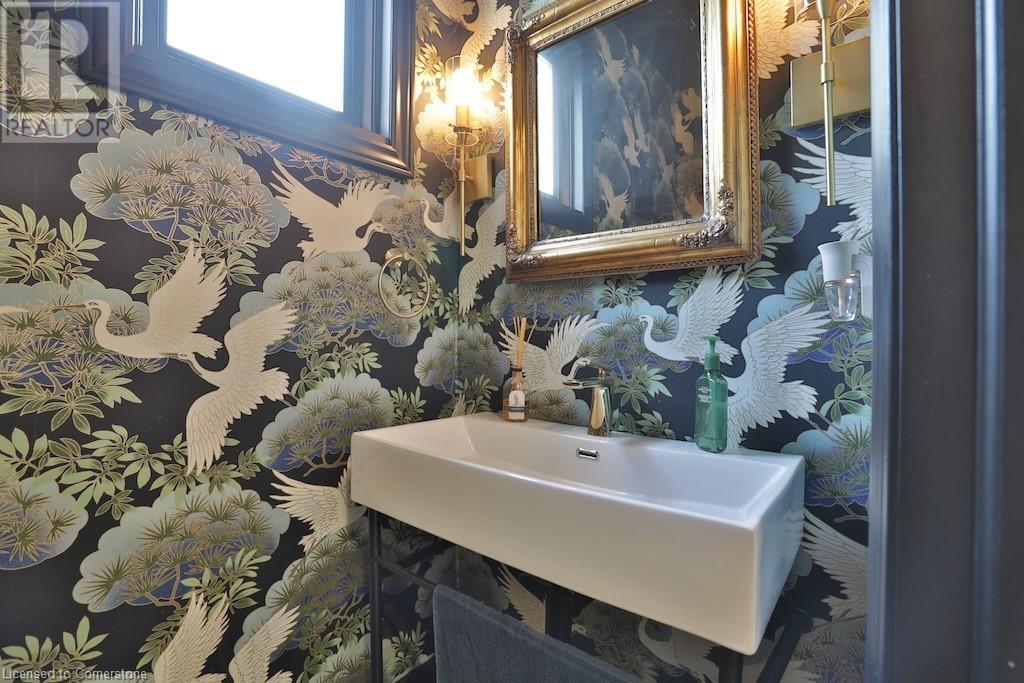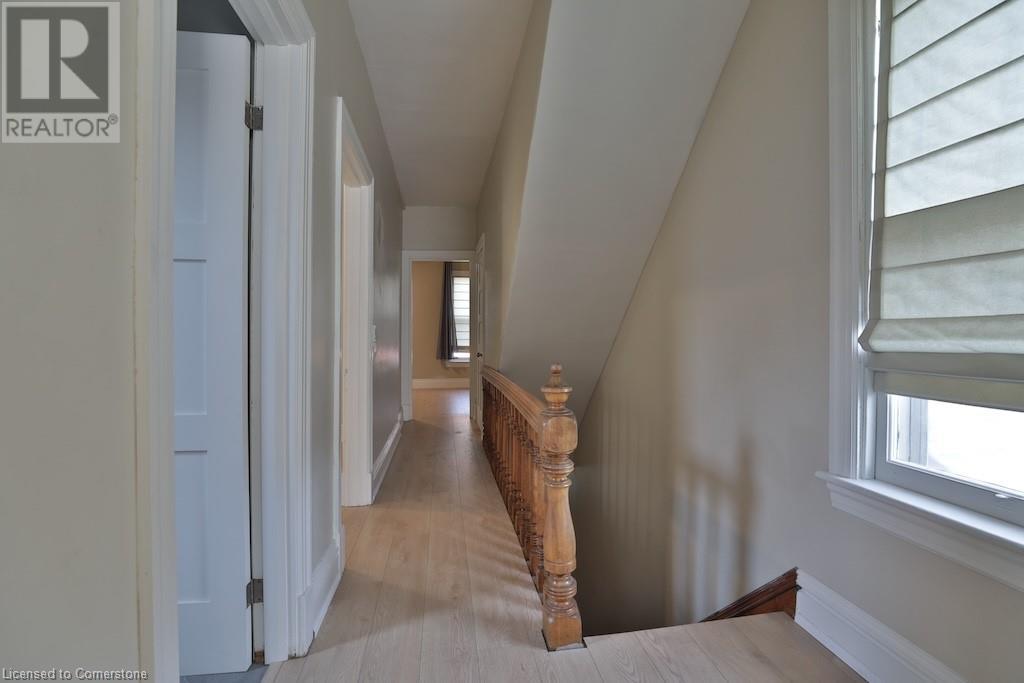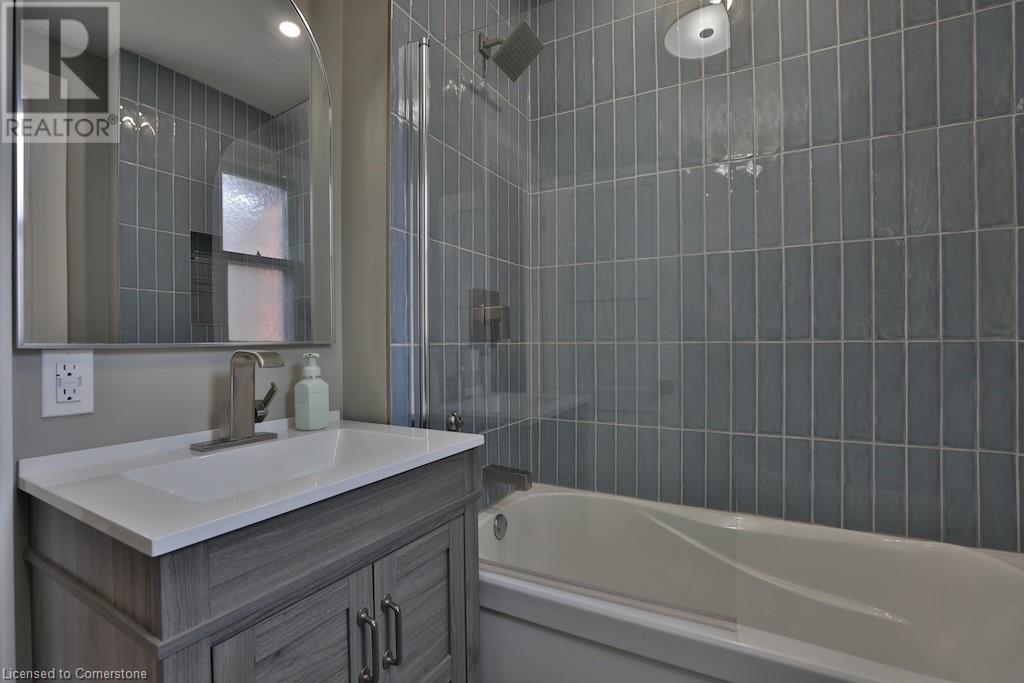456 King William Street Hamilton, Ontario L8L 1P9
3 Bedroom
2 Bathroom
1883 sqft
Central Air Conditioning
Forced Air
$624,900
Charming 3 Bedroom Home In The Popular Lansdale Neighbourhood. 2.5 Story Home With Potential To Complete The Loft On The Third Level. Hardwood Wood Flooring On The Main Level, Updated Kitchen (2024), Bathroom, Laundry on Main Level, Updated Bedrooms, 4Pce Bath On Upper Level, AC (2024). Close To Many Amenities In The Area. (id:57134)
Property Details
| MLS® Number | 40657921 |
| Property Type | Single Family |
| CommunityFeatures | Quiet Area |
| ParkingSpaceTotal | 2 |
| Structure | Shed |
Building
| BathroomTotal | 2 |
| BedroomsAboveGround | 3 |
| BedroomsTotal | 3 |
| Appliances | Dryer, Refrigerator, Stove, Washer, Window Coverings |
| BasementDevelopment | Unfinished |
| BasementType | Full (unfinished) |
| ConstructedDate | 1911 |
| ConstructionStyleAttachment | Detached |
| CoolingType | Central Air Conditioning |
| ExteriorFinish | Brick |
| Fixture | Ceiling Fans |
| FoundationType | Stone |
| HalfBathTotal | 1 |
| HeatingFuel | Natural Gas |
| HeatingType | Forced Air |
| StoriesTotal | 3 |
| SizeInterior | 1883 Sqft |
| Type | House |
| UtilityWater | Municipal Water |
Land
| Acreage | No |
| Sewer | Municipal Sewage System |
| SizeDepth | 120 Ft |
| SizeFrontage | 24 Ft |
| SizeTotalText | Under 1/2 Acre |
| ZoningDescription | Residential |
Rooms
| Level | Type | Length | Width | Dimensions |
|---|---|---|---|---|
| Second Level | Bedroom | 10'0'' x 12'0'' | ||
| Second Level | 3pc Bathroom | Measurements not available | ||
| Second Level | Bedroom | 10'0'' x 17'0'' | ||
| Second Level | Bedroom | 12'0'' x 7'0'' | ||
| Basement | Utility Room | Measurements not available | ||
| Main Level | Laundry Room | 11'0'' x 5'0'' | ||
| Main Level | 2pc Bathroom | Measurements not available | ||
| Main Level | Kitchen | 14'0'' x 12'0'' | ||
| Main Level | Dining Room | 10'0'' x 11'0'' | ||
| Main Level | Living Room | 16'0'' x 12'0'' |
https://www.realtor.ca/real-estate/27509251/456-king-william-street-hamilton





























