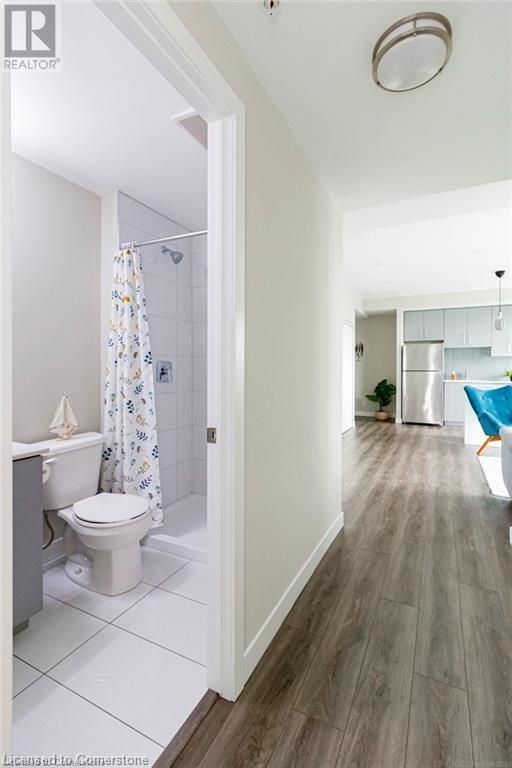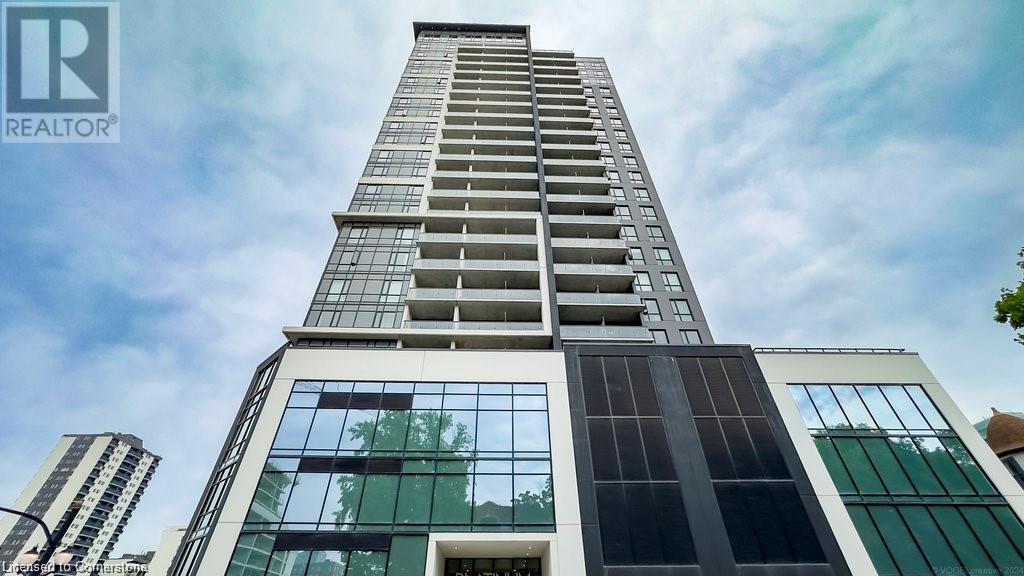15 Queen Street S Unit# 2302 Hamilton, Ontario L8P 0C6
$632,500Maintenance, Insurance, Parking
$385.15 Monthly
Maintenance, Insurance, Parking
$385.15 MonthlySophisticated urban living and fabulous Sub-penthouses in the Platinum Condos! Stunning Lobby entry and elevator to the 23rd floor. This condo is in pristine condition, newly painted throughout & move in ready. Modern airy feel as you step into the open design with impressive views through the floor-to-ceiling windows. 9' ceilings, LED lighting, and tasteful finishes. Kitchen w/ Quartz counters & peninsula for casual dining & nice workspace, glass tile backsplash & b/in S/S appliances. Open area for living room combined with dining space. Step out to your 19' terrace to enjoy amazing sunset and sweeping cityscape views, the harbour, points west then to the southern escarpment! The primary suite enjoys double closet & lovely 4-piece ensuite* 2nd bedroom w/ dble closet. adjacent 3-piece bthrm w/ large walk-in shower* In suite laundry w/ stack washer & dryer, great closet space! Walk score 87. Easy stroll to the AGH, cool shops, nearby Locke and James north, cafes & restaurants, McMaster, GO transit & more++The Platinum Condos offers security & concierge, party lounge, fitness studio, bike storage and 5th floor rooftop patio. 1 undgrd. parking, locker. & more! (id:57134)
Property Details
| MLS® Number | 40658735 |
| Property Type | Single Family |
| AmenitiesNearBy | Golf Nearby, Hospital, Park, Place Of Worship, Playground, Public Transit, Schools, Shopping |
| CommunityFeatures | Community Centre |
| EquipmentType | None |
| Features | Conservation/green Belt, Balcony, Automatic Garage Door Opener |
| ParkingSpaceTotal | 1 |
| RentalEquipmentType | None |
| StorageType | Locker |
| ViewType | City View |
Building
| BathroomTotal | 2 |
| BedroomsAboveGround | 2 |
| BedroomsTotal | 2 |
| Amenities | Exercise Centre, Party Room |
| Appliances | Dishwasher, Dryer, Microwave, Refrigerator, Stove, Washer, Range - Gas, Microwave Built-in, Window Coverings, Garage Door Opener |
| BasementType | None |
| ConstructedDate | 2022 |
| ConstructionStyleAttachment | Attached |
| CoolingType | Central Air Conditioning |
| ExteriorFinish | Brick, Concrete, Stucco |
| FireProtection | Smoke Detectors |
| FoundationType | Unknown |
| HeatingType | Forced Air, Heat Pump |
| StoriesTotal | 1 |
| SizeInterior | 835 Sqft |
| Type | Apartment |
| UtilityWater | Municipal Water |
Parking
| Underground |
Land
| AccessType | Road Access, Highway Access, Highway Nearby |
| Acreage | No |
| LandAmenities | Golf Nearby, Hospital, Park, Place Of Worship, Playground, Public Transit, Schools, Shopping |
| Sewer | Municipal Sewage System |
| SizeTotalText | Under 1/2 Acre |
| ZoningDescription | D2 |
Rooms
| Level | Type | Length | Width | Dimensions |
|---|---|---|---|---|
| Main Level | Other | 19'7'' x 6'1'' | ||
| Main Level | 3pc Bathroom | 8'11'' x 5'0'' | ||
| Main Level | Bedroom | 12'1'' x 9'0'' | ||
| Main Level | 4pc Bathroom | 4'10'' x 7'4'' | ||
| Main Level | Primary Bedroom | 16'0'' x 8'4'' | ||
| Main Level | Laundry Room | 3'4'' x 3'1'' | ||
| Main Level | Living Room/dining Room | 10'8'' x 15'4'' | ||
| Main Level | Eat In Kitchen | 10'0'' x 15'4'' | ||
| Main Level | Foyer | 5'5'' x 8'6'' |
https://www.realtor.ca/real-estate/27509145/15-queen-street-s-unit-2302-hamilton










































