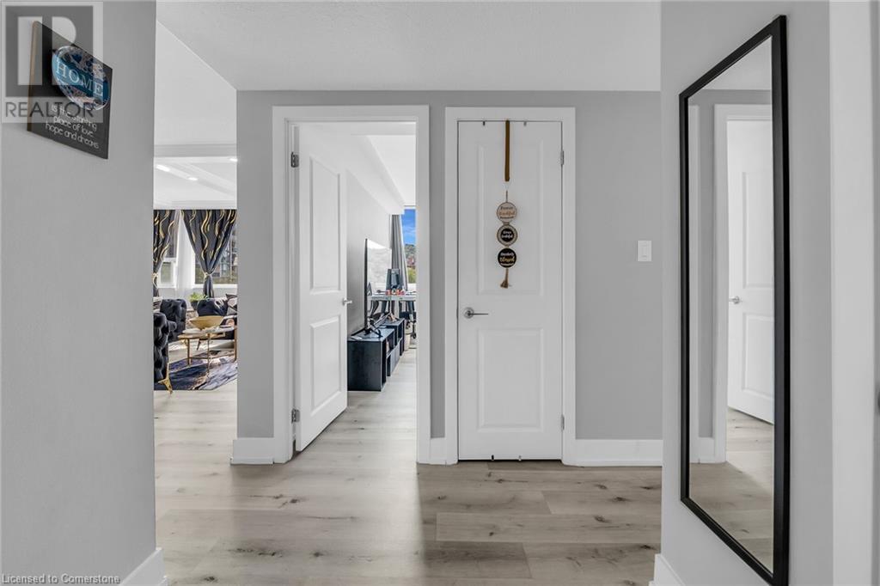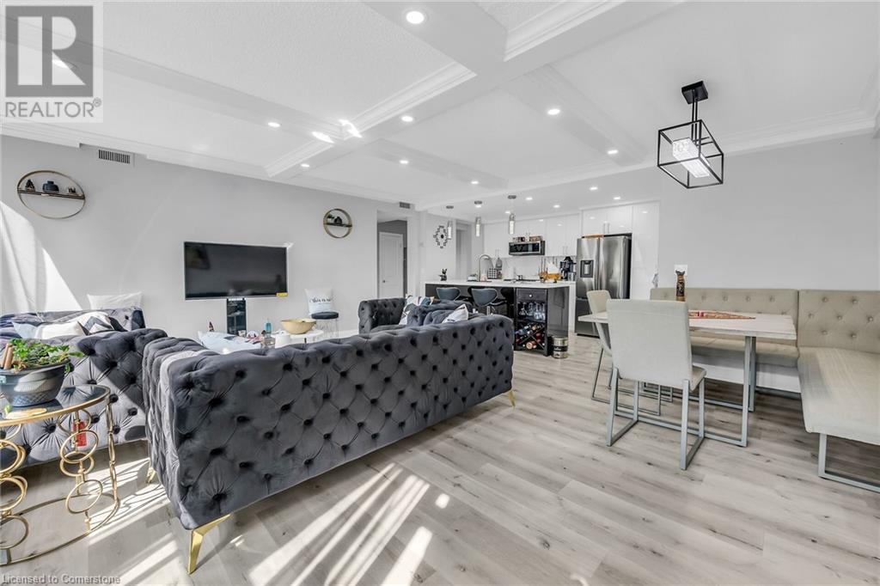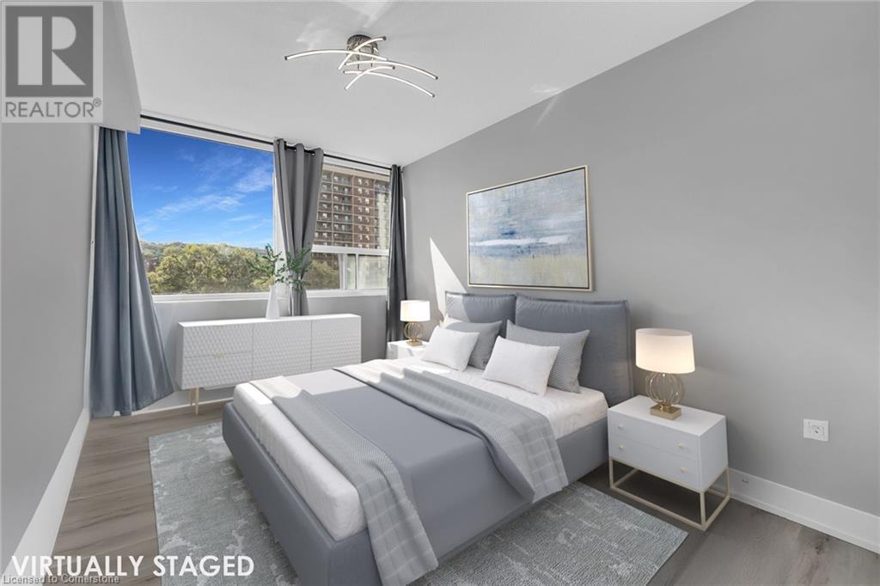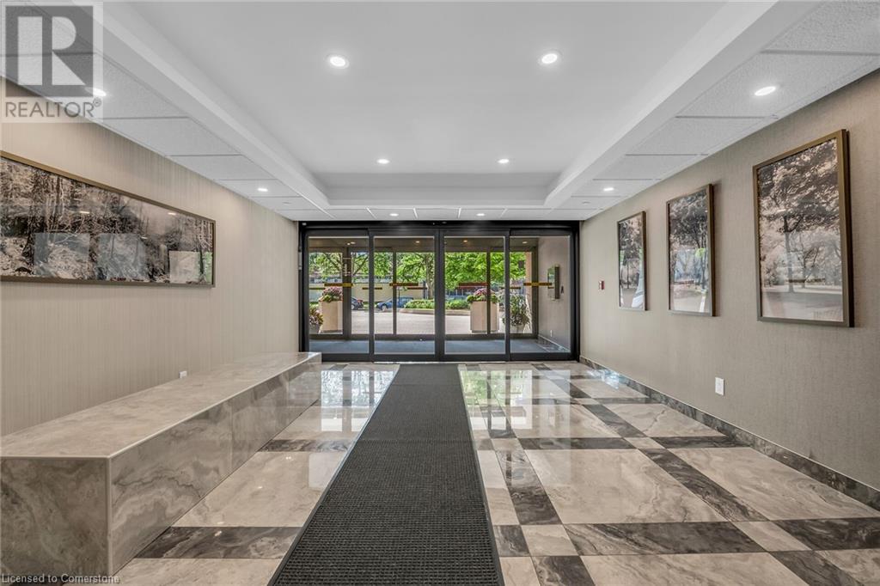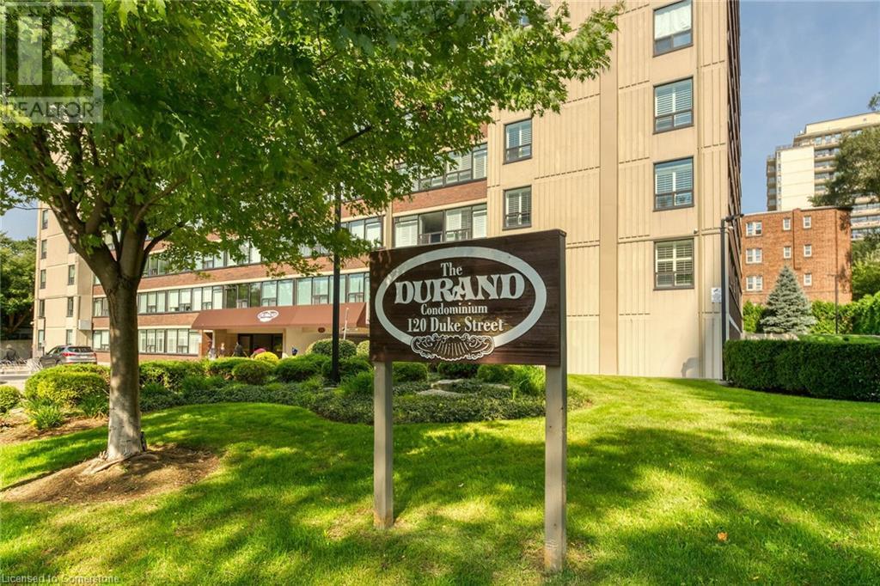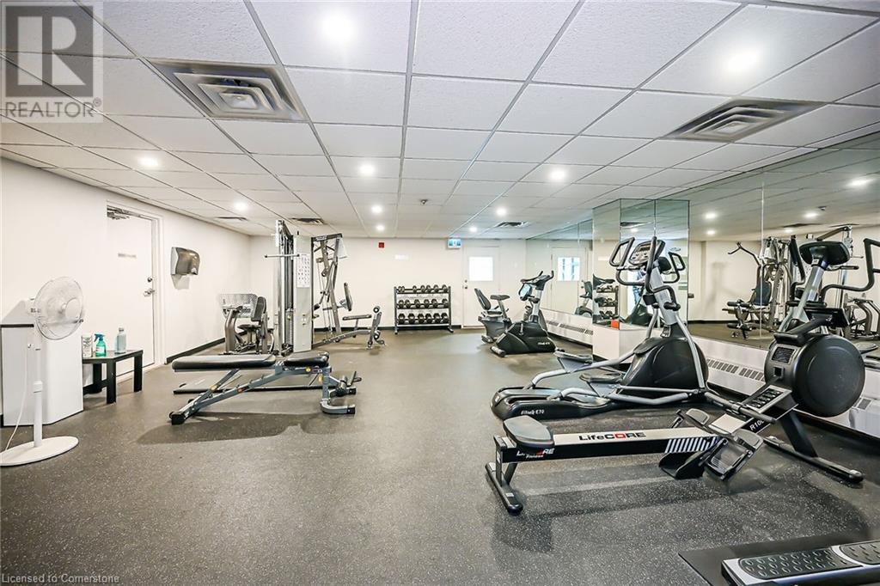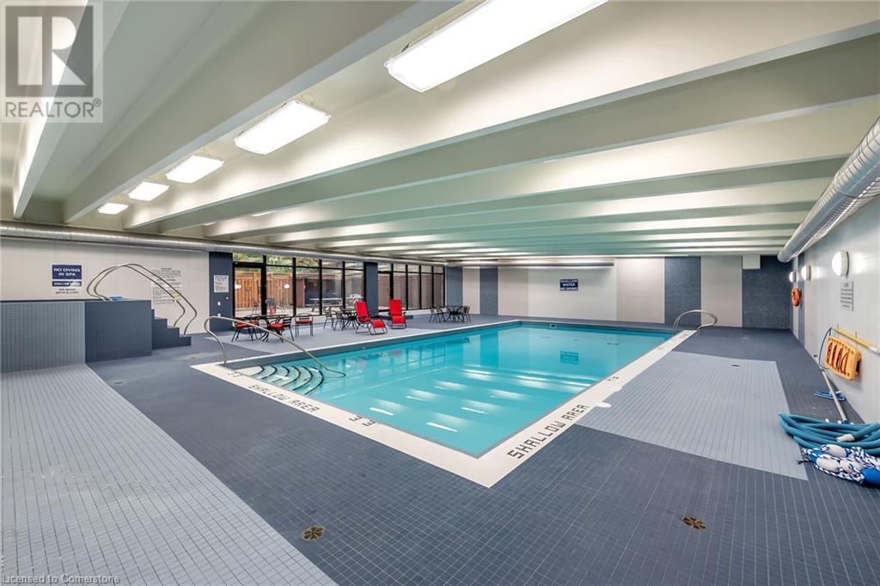120 Duke Street Unit# 704 Hamilton, Ontario L8P 4T1
$499,900Maintenance, Insurance, Heat, Electricity, Water, Parking
$969.75 Monthly
Maintenance, Insurance, Heat, Electricity, Water, Parking
$969.75 MonthlyPrepare to be wowed with this newly renovated 2 bed 1.5 bath condo unit in one of West Hamilton's most prestigious buildings, The Durand. No detail was overlooked in this spacious and sun filled South facing unit, with a lovely view of the Niagara Escarpment. All new finishes incl. a contemporary designed kitchen featuring all new cabinetry, stone countertops, S/S appliances and an eat-in kitchen island that leads to the expansive open concept layout with the living/dining area, & the breathtaking view! Plenty of room for entertaining with, updated flooring, stylish light fixtures & smartly designed coffered ceilings with integrated pot lights. Enough room for an office nook, or a formal sitting area to enjoy! Two big and light filled bedrooms featuring oversized windows and light controlling shades. Newly renovated 4-piece bath featuring porcelain tile, a jacuzzi soaker tub and updated lighting. Additional features include in-suite laundry, linen closet, a large storage room/kitchen pantry, and an ideal powder room w/ exceptional finishes. Building amenities include a rarely offered and recently updated indoor pool, sauna, a full size gym, party room, outdoor patio and BBQ area for outdoor enjoyment! So many great Hamilton spots within walking distance including Hess Village, Downtown Hamilton and Locke Street shops, & great access to public transportation, the downtown GO station and with McMaster and 403 access just a few short minutes away. Heat, Hydro, Central Air, and Water are all included in your condo fees. Offers anytime! Truly a must see! Book your showing today! (id:57134)
Property Details
| MLS® Number | 40658225 |
| Property Type | Single Family |
| AmenitiesNearBy | Park |
| Features | Southern Exposure, Paved Driveway, Shared Driveway |
| ParkingSpaceTotal | 1 |
Building
| BathroomTotal | 2 |
| BedroomsAboveGround | 2 |
| BedroomsTotal | 2 |
| Amenities | Exercise Centre |
| Appliances | Dishwasher, Dryer, Microwave, Refrigerator, Stove, Washer, Hood Fan |
| BasementType | None |
| ConstructedDate | 1977 |
| ConstructionStyleAttachment | Attached |
| CoolingType | Central Air Conditioning |
| ExteriorFinish | Brick |
| HalfBathTotal | 1 |
| HeatingFuel | Natural Gas |
| HeatingType | Forced Air |
| StoriesTotal | 1 |
| SizeInterior | 1050 Sqft |
| Type | Apartment |
| UtilityWater | Municipal Water |
Parking
| Underground | |
| Visitor Parking |
Land
| AccessType | Road Access, Highway Access |
| Acreage | No |
| LandAmenities | Park |
| Sewer | Municipal Sewage System |
| SizeDepth | 163 Ft |
| SizeFrontage | 251 Ft |
| SizeTotalText | Unknown |
| ZoningDescription | E-3 |
Rooms
| Level | Type | Length | Width | Dimensions |
|---|---|---|---|---|
| Main Level | Laundry Room | Measurements not available | ||
| Main Level | 2pc Bathroom | Measurements not available | ||
| Main Level | 4pc Bathroom | Measurements not available | ||
| Main Level | Bedroom | 14'7'' x 8'8'' | ||
| Main Level | Primary Bedroom | 14'7'' x 11'0'' | ||
| Main Level | Living Room/dining Room | 19'7'' x 18'2'' | ||
| Main Level | Kitchen | 16'5'' x 7'4'' |
https://www.realtor.ca/real-estate/27506493/120-duke-street-unit-704-hamilton

1632 Upper James Street
Hamilton, Ontario L9B 1K4



