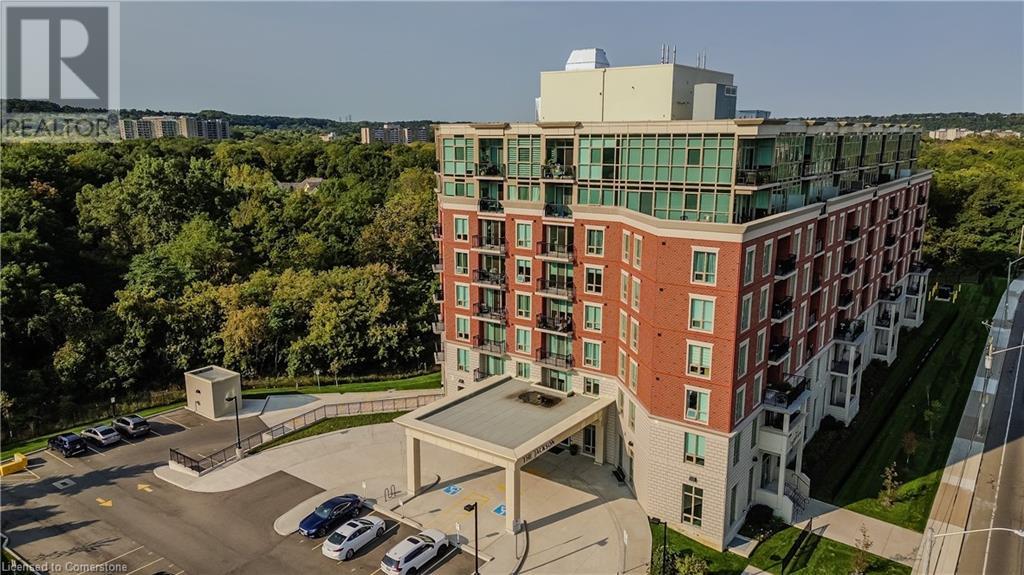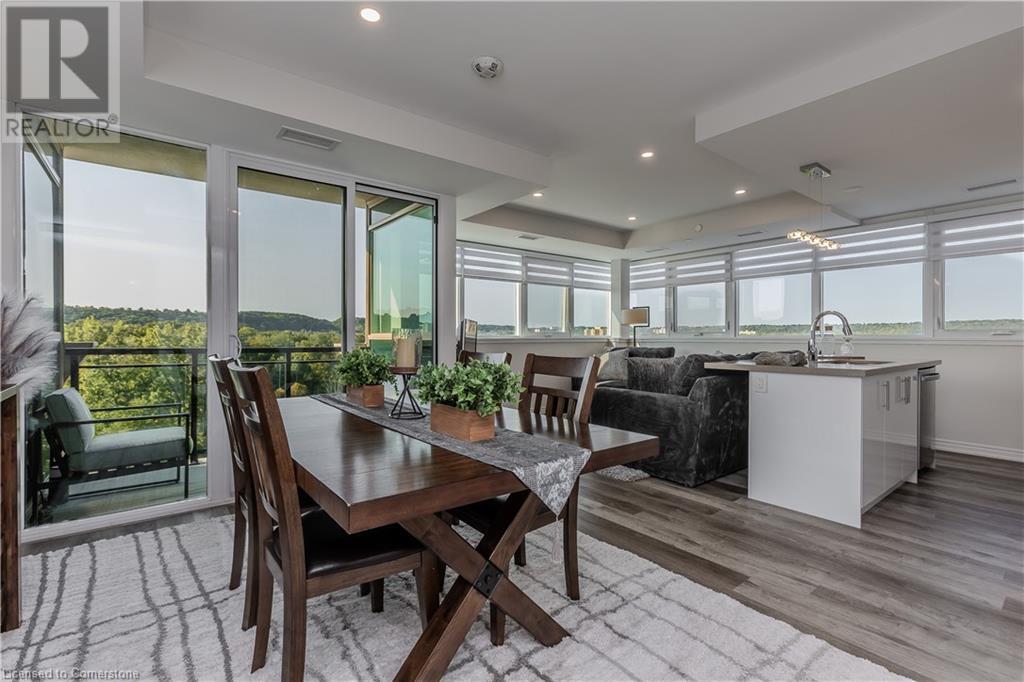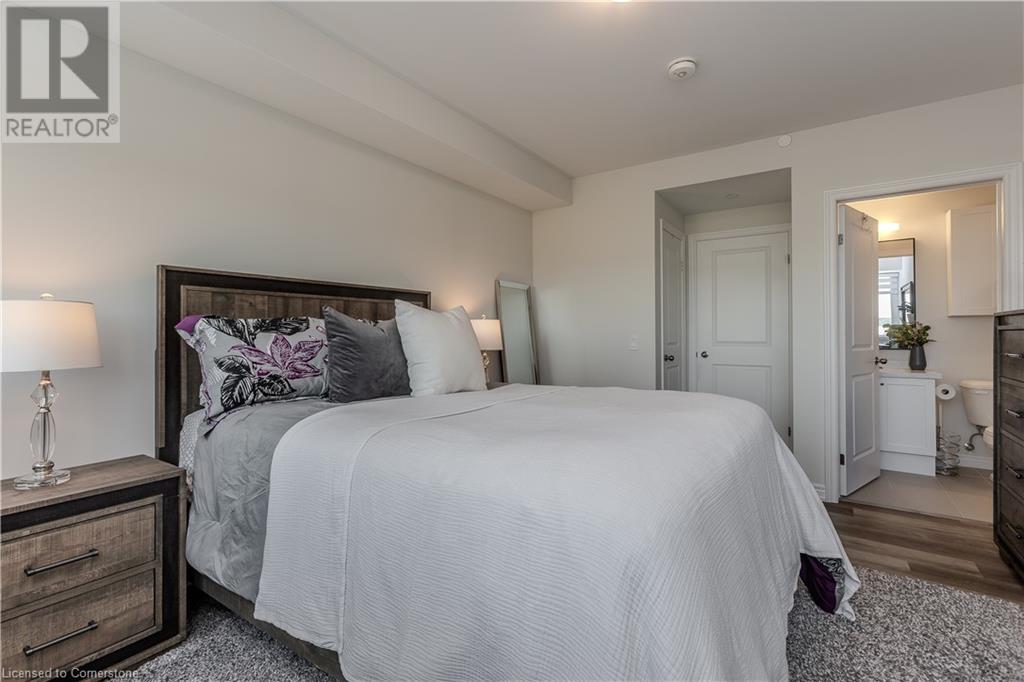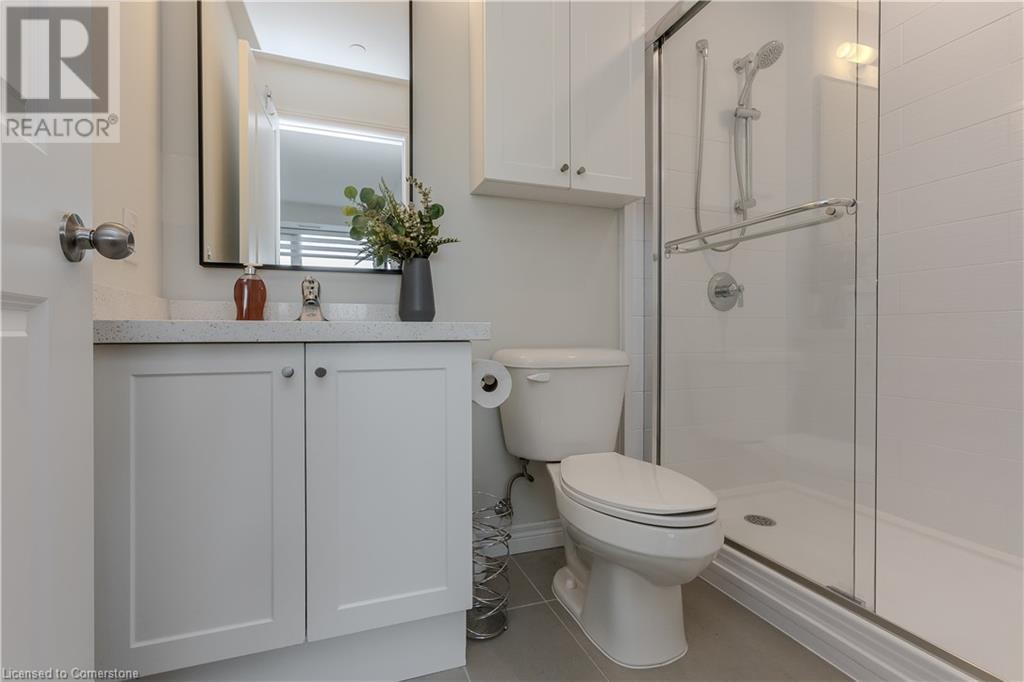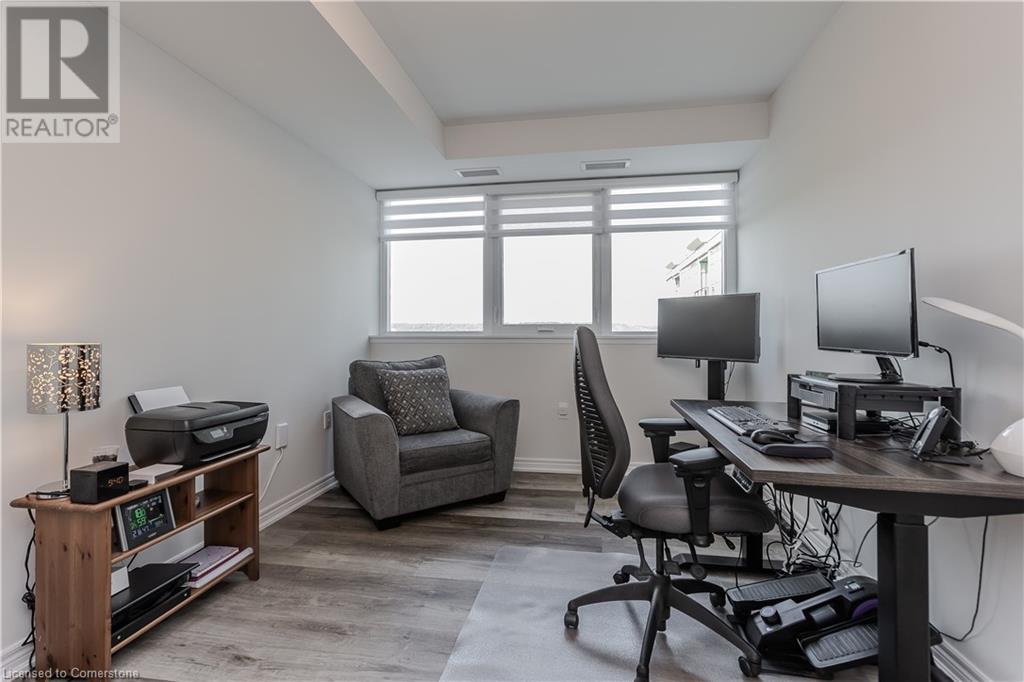2750 King Street E Unit# 710 Hamilton, Ontario L8G 1J4
$699,999Maintenance, Insurance, Heat
$576 Monthly
Maintenance, Insurance, Heat
$576 MonthlyWelcome to this stunning panoramic penthouse corner suite in Hamilton's premier luxury condominium building! Experience breathtaking south and west views through wall-to-wall windows, showcasing ravine and cityscape scenery that will leave you in awe. This exquisite 1,141 SF suite features open-concept living with 9-foot ceilings, hardwood floors and luxury window coverings, creating a bright and inviting atmosphere. The beautiful white kitchen features an island and breakfast bar, stone counters, Stainless Steel appliances and modern backsplash. The primary bedroom offers a walk-in closet and a luxurious 3 piece ensuite with stone counters and glass shower, while a second bedroom and full bathroom provide ample space for guests or family. Convenience is at your fingertips with in-suite laundry, an included underground parking space, and a locker for extra storage. Enjoy the fabulous amenities, including a spacious lobby with concierge service, a fitness centre, ravine terrace, guest suite, and a party room with games tables for entertaining. Located close to the lake, parks, Redhill Valley Parkway, QEW, St. Joseph’s Ambulatory Hospital, Eastgate Square, and the GO station, this penthouse is perfectly positioned for both urban living and easy commuting. Don’t miss your chance to call this luxurious haven your home! (id:57134)
Property Details
| MLS® Number | 40658345 |
| Property Type | Single Family |
| AmenitiesNearBy | Airport, Beach, Park, Place Of Worship, Playground, Public Transit, Schools, Shopping |
| CommunityFeatures | Quiet Area, Community Centre, School Bus |
| Features | Visual Exposure, Conservation/green Belt, Balcony, Automatic Garage Door Opener |
| ParkingSpaceTotal | 1 |
| StorageType | Locker |
Building
| BathroomTotal | 2 |
| BedroomsAboveGround | 2 |
| BedroomsTotal | 2 |
| Amenities | Exercise Centre, Party Room |
| Appliances | Dishwasher, Dryer, Microwave, Refrigerator, Stove, Washer, Window Coverings |
| BasementType | None |
| ConstructionStyleAttachment | Attached |
| CoolingType | Central Air Conditioning |
| ExteriorFinish | Brick |
| FoundationType | Unknown |
| HeatingType | Heat Pump |
| StoriesTotal | 1 |
| SizeInterior | 1106 Sqft |
| Type | Apartment |
| UtilityWater | Municipal Water |
Parking
| Underground | |
| None |
Land
| AccessType | Road Access, Highway Access |
| Acreage | No |
| LandAmenities | Airport, Beach, Park, Place Of Worship, Playground, Public Transit, Schools, Shopping |
| LandscapeFeatures | Landscaped |
| Sewer | Municipal Sewage System |
| SizeTotalText | Unknown |
| ZoningDescription | E/s - 1741, P5 |
Rooms
| Level | Type | Length | Width | Dimensions |
|---|---|---|---|---|
| Main Level | Dining Room | 14'6'' x 10'2'' | ||
| Main Level | 4pc Bathroom | Measurements not available | ||
| Main Level | 3pc Bathroom | Measurements not available | ||
| Main Level | Living Room | 10'3'' x 12'9'' | ||
| Main Level | Kitchen | 9'2'' x 12'9'' | ||
| Main Level | Bedroom | 9'10'' x 19'5'' | ||
| Main Level | Primary Bedroom | 11'6'' x 16'8'' |
https://www.realtor.ca/real-estate/27506396/2750-king-street-e-unit-710-hamilton

3060 Mainway Suite 200a
Burlington, Ontario L7M 1A3

Suite#200-3060 Mainway
Burlington, Ontario L7M 1A3


